Small Bathroom Design Ideas with Yellow Floor
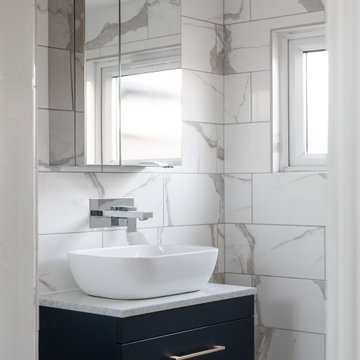
Changing the vanity unit gave a new lease of life to this en-suite bathroom.
Small master bathroom in London with flat-panel cabinets, blue cabinets, a corner shower, a one-piece toilet, white tile, porcelain tile, white walls, porcelain floors, a vessel sink, quartzite benchtops, yellow floor, an open shower, grey benchtops, a single vanity and a freestanding vanity.
Small master bathroom in London with flat-panel cabinets, blue cabinets, a corner shower, a one-piece toilet, white tile, porcelain tile, white walls, porcelain floors, a vessel sink, quartzite benchtops, yellow floor, an open shower, grey benchtops, a single vanity and a freestanding vanity.
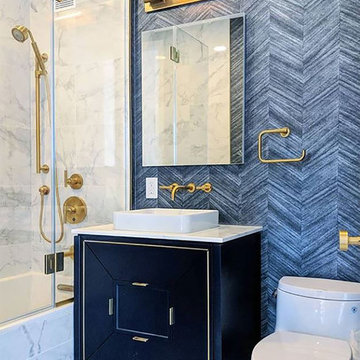
In Collaboration with Joyce Elizabeth Designs
This is an example of a small contemporary kids bathroom in New York with flat-panel cabinets, blue cabinets, a drop-in tub, a shower/bathtub combo, a two-piece toilet, white tile, porcelain tile, blue walls, marble floors, a vessel sink, marble benchtops, yellow floor, a hinged shower door and white benchtops.
This is an example of a small contemporary kids bathroom in New York with flat-panel cabinets, blue cabinets, a drop-in tub, a shower/bathtub combo, a two-piece toilet, white tile, porcelain tile, blue walls, marble floors, a vessel sink, marble benchtops, yellow floor, a hinged shower door and white benchtops.
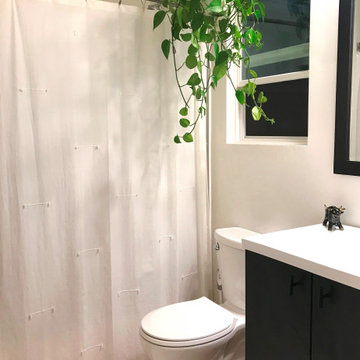
Classic bathroom with white tub/shower, organic white shower curtain, floating black vanity with integrated white acrylic sink-top, black framed mirror, and hanging houseplant
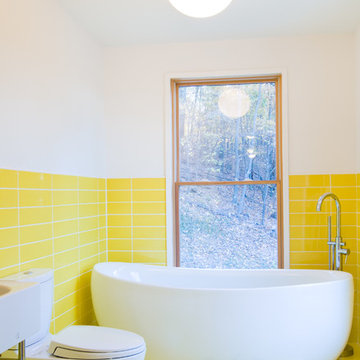
Nathan Webb, AIA
This is an example of a small contemporary kids bathroom in DC Metro with an integrated sink, a freestanding tub, a two-piece toilet, yellow tile, porcelain tile, white walls, porcelain floors and yellow floor.
This is an example of a small contemporary kids bathroom in DC Metro with an integrated sink, a freestanding tub, a two-piece toilet, yellow tile, porcelain tile, white walls, porcelain floors and yellow floor.
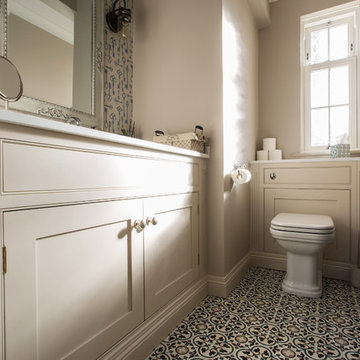
When a client visited our Sevenoaks showroom to enquire about a new kitchen little did we know that six months later we would have transformed her entire Sevenoaks home from a rather muddled house into a beautiful, functional family living space.
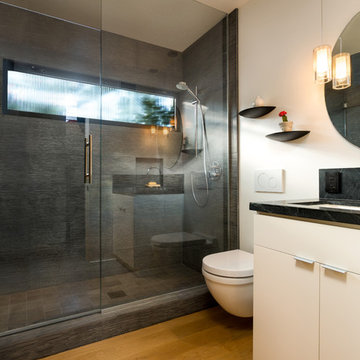
Guest Bathroom. Photo by Clark Dugger
This is an example of a small midcentury 3/4 bathroom in Los Angeles with flat-panel cabinets, white cabinets, an alcove shower, a wall-mount toilet, gray tile, stone tile, white walls, light hardwood floors, an undermount sink, soapstone benchtops, yellow floor and a hinged shower door.
This is an example of a small midcentury 3/4 bathroom in Los Angeles with flat-panel cabinets, white cabinets, an alcove shower, a wall-mount toilet, gray tile, stone tile, white walls, light hardwood floors, an undermount sink, soapstone benchtops, yellow floor and a hinged shower door.
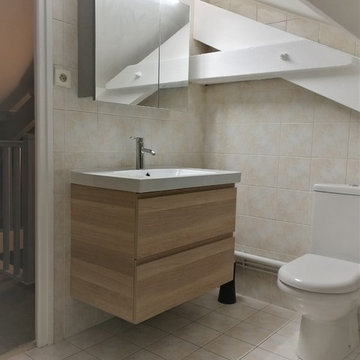
Les sanitaires ont été remplacés, ils étaient noirs auparavant (baignoire, lavabo, meuble et WC). Les peintures ont été refaites (blanc à la place de jaune).
seul le carrelage n'a pas été changé pour des questions de budget, mais avec le blanc dominant, l'ensemble est nettement plus "propre" qu'avant.
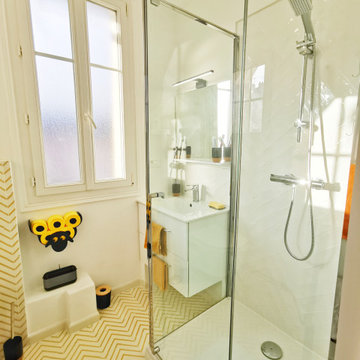
Une grande douche a été installée, vitrée de toutes part afin de ne pas rétrécir la pièce visuellement. Nous sommes restés sur du mobilier blanc pour ne pas assombrir l'espace.
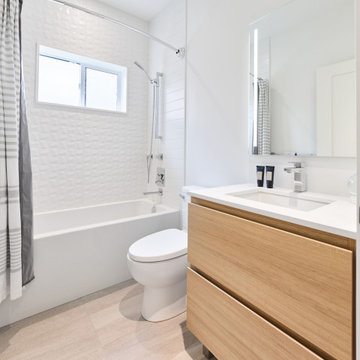
Luxury family bathroom with 3D textured wall tile for bath surround. Floating vanity with LED inset in mirror.
Inspiration for a small modern bathroom in Vancouver with flat-panel cabinets, light wood cabinets, a drop-in tub, a shower/bathtub combo, a two-piece toilet, white tile, ceramic tile, white walls, light hardwood floors, an undermount sink, quartzite benchtops, yellow floor, a shower curtain, white benchtops, a single vanity and a floating vanity.
Inspiration for a small modern bathroom in Vancouver with flat-panel cabinets, light wood cabinets, a drop-in tub, a shower/bathtub combo, a two-piece toilet, white tile, ceramic tile, white walls, light hardwood floors, an undermount sink, quartzite benchtops, yellow floor, a shower curtain, white benchtops, a single vanity and a floating vanity.
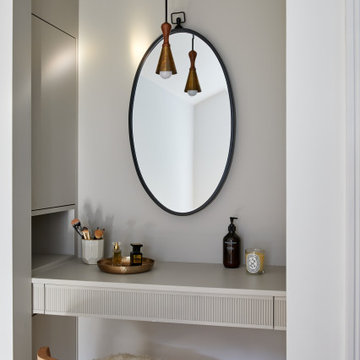
The make up area of the primary bath is comprised of custom millwork.
Small transitional master bathroom in Chicago with grey cabinets, grey walls, medium hardwood floors, quartzite benchtops, yellow floor, grey benchtops, a niche and a floating vanity.
Small transitional master bathroom in Chicago with grey cabinets, grey walls, medium hardwood floors, quartzite benchtops, yellow floor, grey benchtops, a niche and a floating vanity.
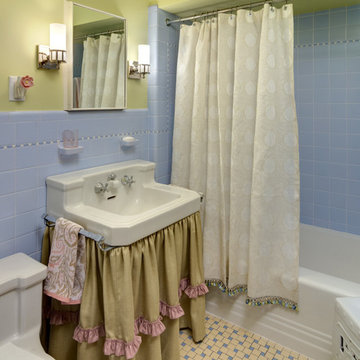
Our clients were looking for a way to update this original bathroom in their 1940's home for their twin girls. We had the challenge of keeping all of the original tile, and adding colors and frills to make the bathroom more girly. A custom roman treatment, shower curtain and sink skirt added softness to all of the tile. The sink was original to the home, and in great condition.
Photos by Ehlen Creative
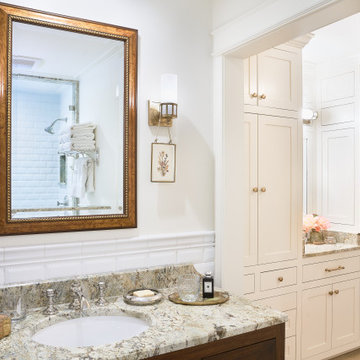
Updated traditional style master suite remodel with custom designed free standing sink vanity. Adjacent dressing area features custom designed and painted cabinets. Both have natural stone counter tops.
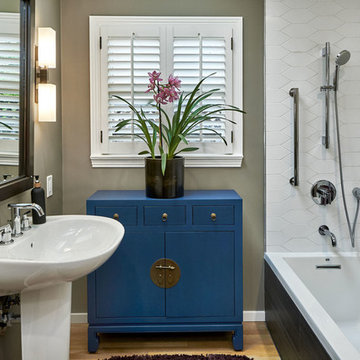
Photo of a small transitional 3/4 bathroom in San Francisco with flat-panel cabinets, blue cabinets, a corner tub, a shower/bathtub combo, a one-piece toilet, white tile, ceramic tile, grey walls, light hardwood floors, a pedestal sink, yellow floor, an open shower and white benchtops.
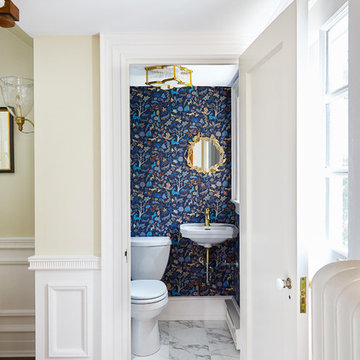
alyssa kirsten
Inspiration for a small transitional 3/4 bathroom in Wilmington with a one-piece toilet, blue walls, marble floors, a wall-mount sink, yellow floor and white benchtops.
Inspiration for a small transitional 3/4 bathroom in Wilmington with a one-piece toilet, blue walls, marble floors, a wall-mount sink, yellow floor and white benchtops.
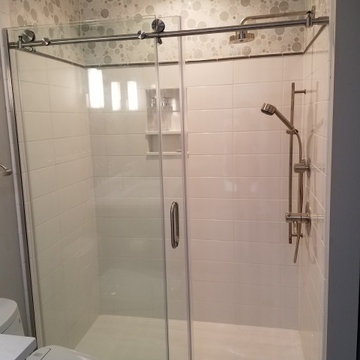
www.nestkbhomedesign.com
This unique tile design makes a small bathroom really come to life. The sliding barn style shower door males the best use for the small space. A handheld shower head will allow this shower to be versatile in the future for a shower bench.
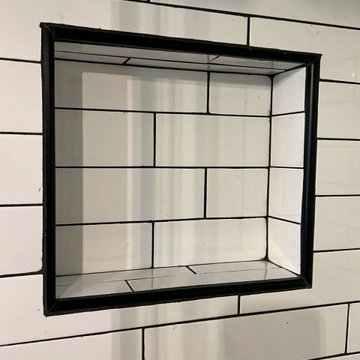
Cast Iron Pan - ADA flip up seat with ADA rails.
Inspiration for a small modern 3/4 wet room bathroom in Orlando with open cabinets, brown cabinets, a japanese tub, a one-piece toilet, white tile, subway tile, white walls, porcelain floors, an undermount sink, quartzite benchtops, yellow floor, a sliding shower screen, white benchtops, a niche, a single vanity, a built-in vanity, wood and wood walls.
Inspiration for a small modern 3/4 wet room bathroom in Orlando with open cabinets, brown cabinets, a japanese tub, a one-piece toilet, white tile, subway tile, white walls, porcelain floors, an undermount sink, quartzite benchtops, yellow floor, a sliding shower screen, white benchtops, a niche, a single vanity, a built-in vanity, wood and wood walls.
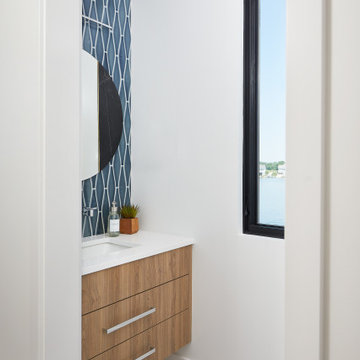
The powder room features a floating vanity by Eclipse Cabinetry in their Kirsche laminate finish. The blue tile backsplash ties in the kitchen design.
Builder: Cnossen Construction,
Architect: 42 North - Architecture + Design,
Interior Designer: Whit and Willow,
Photographer: Ashley Avila Photography
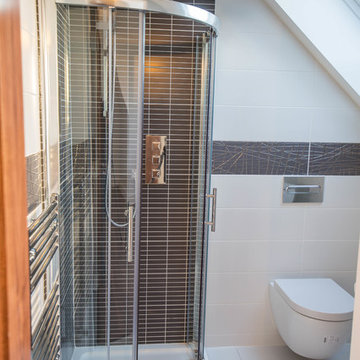
Portfolio - https://www.sigmahomes.ie/portfolio1/john-carroll-glounthaune/
Book A Consultation - https://www.sigmahomes.ie/get-a-quote/
Photo Credit - David Casey
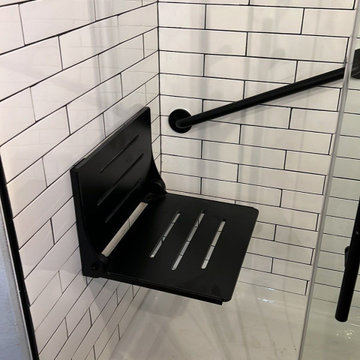
Cast Iron Pan - ADA flip up seat with ADA rails.
This is an example of a small modern 3/4 wet room bathroom in Orlando with open cabinets, brown cabinets, a japanese tub, a one-piece toilet, white tile, subway tile, white walls, porcelain floors, an undermount sink, quartzite benchtops, yellow floor, a sliding shower screen, white benchtops, a niche, a single vanity, a built-in vanity, wood and wood walls.
This is an example of a small modern 3/4 wet room bathroom in Orlando with open cabinets, brown cabinets, a japanese tub, a one-piece toilet, white tile, subway tile, white walls, porcelain floors, an undermount sink, quartzite benchtops, yellow floor, a sliding shower screen, white benchtops, a niche, a single vanity, a built-in vanity, wood and wood walls.
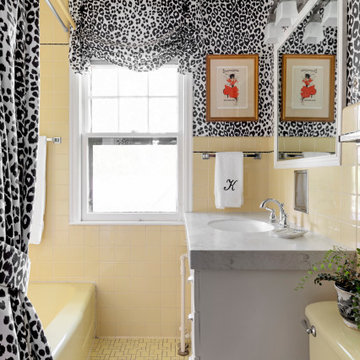
I choose this fun black and white snow leopard paper and coordinating fabric which is perfect for a bathroom because it's indoor/outdoor. Painted the cabinets and refreshed all of the trim to compliment the beautiful existing tile which is in perfect condition. Some things don't need to change!
Small Bathroom Design Ideas with Yellow Floor
1