All Ceiling Designs Small Bedroom Design Ideas
Refine by:
Budget
Sort by:Popular Today
1 - 20 of 1,869 photos
Item 1 of 3
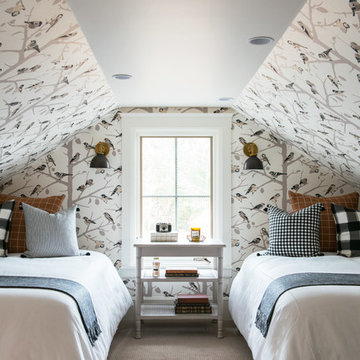
Small traditional guest bedroom in Portland with multi-coloured walls and no fireplace.

Unlock the potential of your home with our traditional interior remodeling projects. With a focus on quality craftsmanship and attention to detail, we create timeless living spaces that inspire and delight.
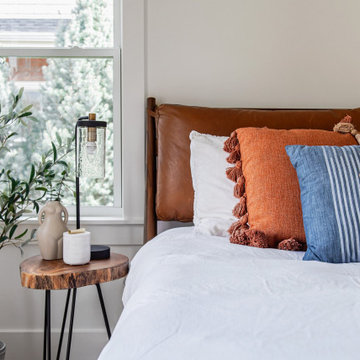
live edge side tables flank the bed.
Design ideas for a small modern master bedroom in Denver with white walls, light hardwood floors and vaulted.
Design ideas for a small modern master bedroom in Denver with white walls, light hardwood floors and vaulted.
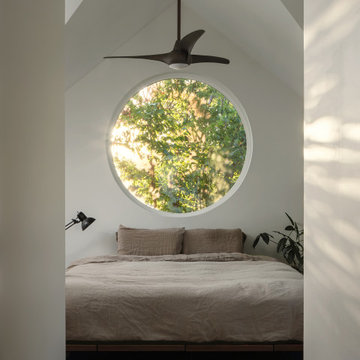
Main Bedroom - featuring circle window and double vaulted ceiling
Small contemporary master bedroom in Austin with white walls, dark hardwood floors, brown floor and vaulted.
Small contemporary master bedroom in Austin with white walls, dark hardwood floors, brown floor and vaulted.
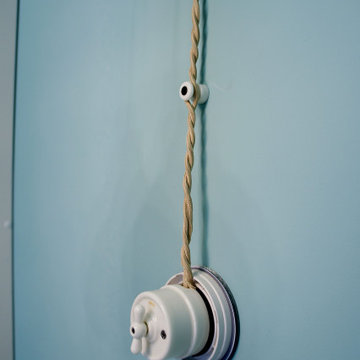
Спальня в среднеземноморском стиле
Small mediterranean master bedroom in Other with blue walls, porcelain floors, beige floor and exposed beam.
Small mediterranean master bedroom in Other with blue walls, porcelain floors, beige floor and exposed beam.
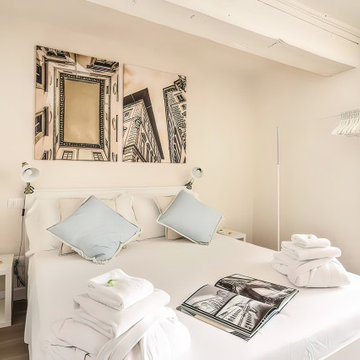
Camera da letto essenziale
Inspiration for a small contemporary master bedroom in Florence with white walls, medium hardwood floors, brown floor and wood.
Inspiration for a small contemporary master bedroom in Florence with white walls, medium hardwood floors, brown floor and wood.
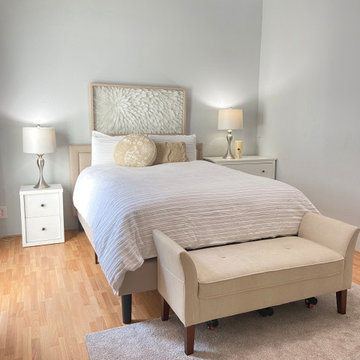
This tiny little suburban home was feeling dark and overwhelmed by too much clutter and oversized furniture. We helped our clients pair down and then brought in decor to brighten and lift the space.
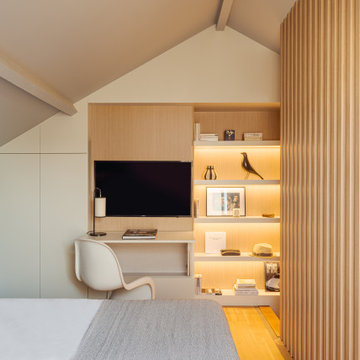
This is an example of a small contemporary bedroom in Paris with white walls, medium hardwood floors, brown floor and vaulted.
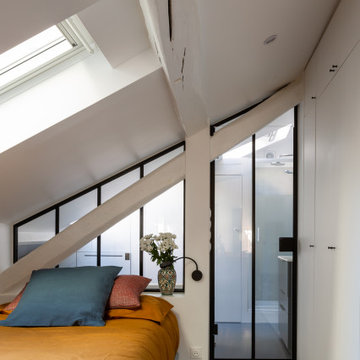
Inspiration for a small industrial bedroom in Paris with white walls, concrete floors, grey floor and vaulted.
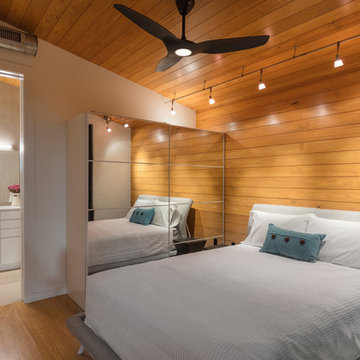
I built this on my property for my aging father who has some health issues. Handicap accessibility was a factor in design. His dream has always been to try retire to a cabin in the woods. This is what he got.
It is a 1 bedroom, 1 bath with a great room. It is 600 sqft of AC space. The footprint is 40' x 26' overall.
The site was the former home of our pig pen. I only had to take 1 tree to make this work and I planted 3 in its place. The axis is set from root ball to root ball. The rear center is aligned with mean sunset and is visible across a wetland.
The goal was to make the home feel like it was floating in the palms. The geometry had to simple and I didn't want it feeling heavy on the land so I cantilevered the structure beyond exposed foundation walls. My barn is nearby and it features old 1950's "S" corrugated metal panel walls. I used the same panel profile for my siding. I ran it vertical to match the barn, but also to balance the length of the structure and stretch the high point into the canopy, visually. The wood is all Southern Yellow Pine. This material came from clearing at the Babcock Ranch Development site. I ran it through the structure, end to end and horizontally, to create a seamless feel and to stretch the space. It worked. It feels MUCH bigger than it is.
I milled the material to specific sizes in specific areas to create precise alignments. Floor starters align with base. Wall tops adjoin ceiling starters to create the illusion of a seamless board. All light fixtures, HVAC supports, cabinets, switches, outlets, are set specifically to wood joints. The front and rear porch wood has three different milling profiles so the hypotenuse on the ceilings, align with the walls, and yield an aligned deck board below. Yes, I over did it. It is spectacular in its detailing. That's the benefit of small spaces.
Concrete counters and IKEA cabinets round out the conversation.
For those who cannot live tiny, I offer the Tiny-ish House.
Photos by Ryan Gamma
Staging by iStage Homes
Design Assistance Jimmy Thornton
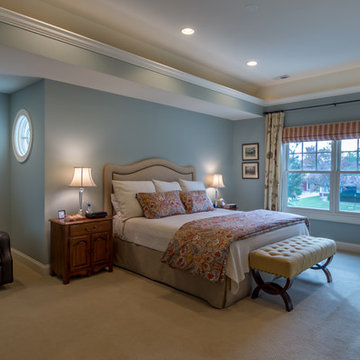
Design ideas for a small traditional master bedroom in Chicago with blue walls, carpet, white floor, no fireplace, exposed beam and wallpaper.
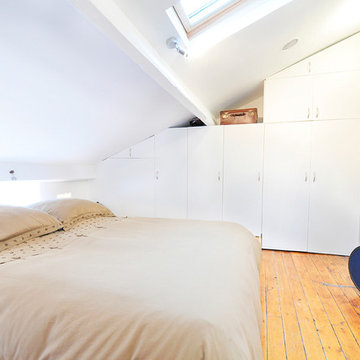
Photo of a small contemporary bedroom in Paris with white walls, light hardwood floors and no fireplace.
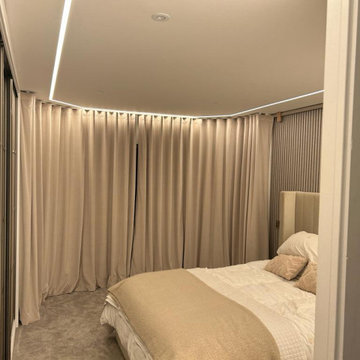
Step into this bedroom in Exeter. For this transformation, the client wanted a fitted wardrobe system for their master bedroom, to enhance the organisation and breathe new life into the space.
For this project, the Volante range was used, known for its sophisticated look with its sleek sliding doors. Stretching from floor to ceiling, the wardrobe not only maximises storage space but also exudes an aura of modern elegance. The chosen colour palette played a crucial role in enhancing the overall ambience, with a light beige tone adding warmth and tranquillity to the room.
This wardrobe offers a seamless and organised storage solution, effectively eliminating the need for additional bulky furniture pieces. The interior of the fitted wardrobe is intelligently designed to accommodate various storage needs including a space to conceal the television when not in use, as one of the client’s specifications.
Do you need a customised storage solution for your space? Get in touch with us.
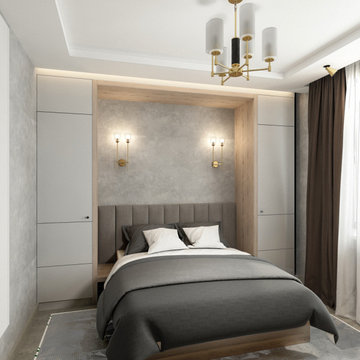
Inspiration for a small modern master bedroom in Toulouse with grey walls, light hardwood floors, no fireplace, beige floor and recessed.
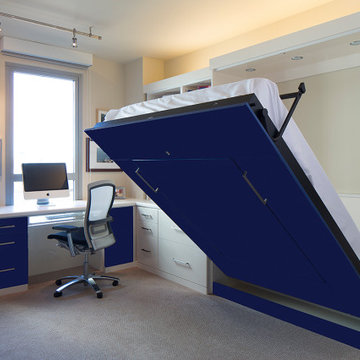
Custom cabinetry hides dual-use furniture in this home office that doubles as a guest bedroom - a convertible bed and a second desk.
This is an example of a small modern guest bedroom in San Francisco with beige walls, carpet, beige floor and wood.
This is an example of a small modern guest bedroom in San Francisco with beige walls, carpet, beige floor and wood.
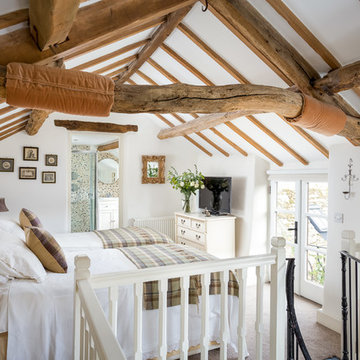
Oliver Grahame Photography - shot for Character Cottages.
This is a 3 bedroom cottage to rent in Stow-on-the-Wold that sleeps 6+2.
For more info see - www.character-cottages.co.uk/all-properties/cotswolds-all/bag-end
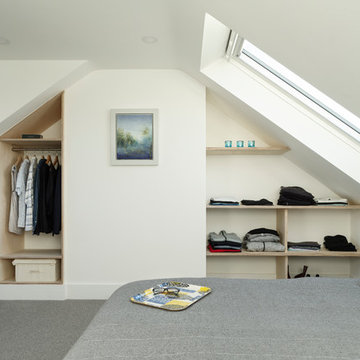
Photo: Richard Gooding Photography
Styling: Pascoe Interiors
Architecture & Interior renovation: fiftypointeight Architecture + Interiors
Small contemporary bedroom in Sussex with white walls, carpet and grey floor.
Small contemporary bedroom in Sussex with white walls, carpet and grey floor.

Photo of a small eclectic master bedroom in Cornwall with beige walls, carpet, beige floor, vaulted and planked wall panelling.

Interior of the tiny house and cabin. A Ships ladder is used to access the sleeping loft. The sleeping loft has a queen bed and two porthole stained glass windows by local artist Jessi Davis.
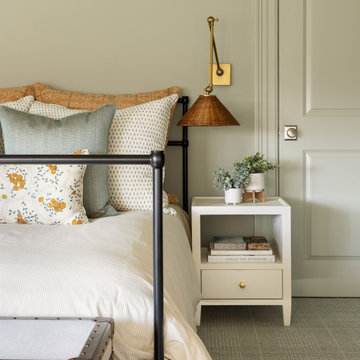
Guest Suite, bedroom
Design ideas for a small eclectic guest bedroom in New York with green walls, carpet, green floor and vaulted.
Design ideas for a small eclectic guest bedroom in New York with green walls, carpet, green floor and vaulted.
All Ceiling Designs Small Bedroom Design Ideas
1