Small Bedroom Design Ideas with Brown Floor
Refine by:
Budget
Sort by:Popular Today
121 - 140 of 6,034 photos
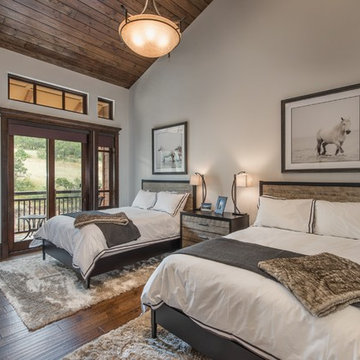
Photo Credit: Spotlight Home Tours
Inspiration for a small transitional guest bedroom in Salt Lake City with grey walls, dark hardwood floors, a standard fireplace, a wood fireplace surround and brown floor.
Inspiration for a small transitional guest bedroom in Salt Lake City with grey walls, dark hardwood floors, a standard fireplace, a wood fireplace surround and brown floor.
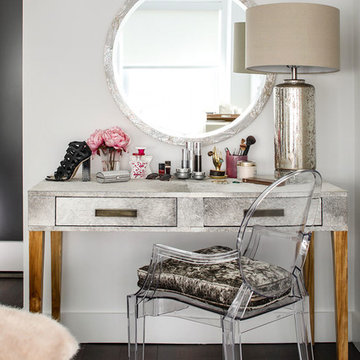
The vanity in the master bedroom spares the small bath of toiletries and the platform bed and floor lamps take up less space.
Inspiration for a small contemporary master bedroom in New York with white walls, dark hardwood floors, no fireplace and brown floor.
Inspiration for a small contemporary master bedroom in New York with white walls, dark hardwood floors, no fireplace and brown floor.
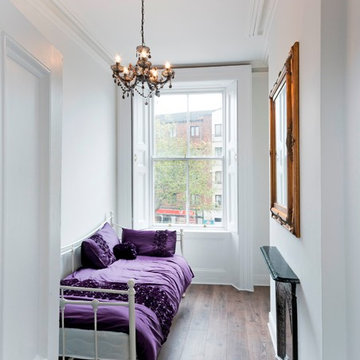
Inspiration for a small transitional guest bedroom in Dublin with white walls, dark hardwood floors, a metal fireplace surround and brown floor.
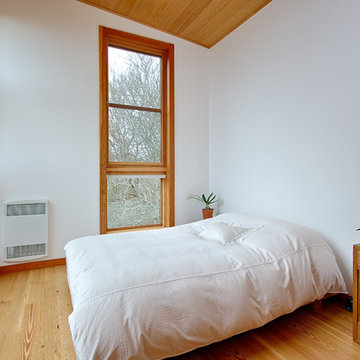
Rob Skelton, Keoni Photos
Design ideas for a small contemporary master bedroom in Seattle with white walls, light hardwood floors, no fireplace and brown floor.
Design ideas for a small contemporary master bedroom in Seattle with white walls, light hardwood floors, no fireplace and brown floor.
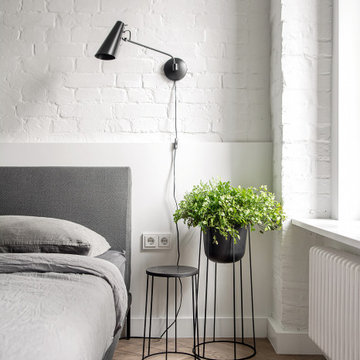
Inspiration for a small contemporary master bedroom in Moscow with white walls, medium hardwood floors and brown floor.
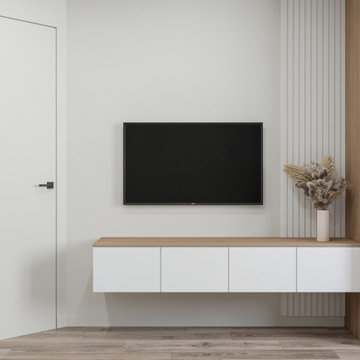
This is an example of a small contemporary master bedroom in Moscow with beige walls, vinyl floors, brown floor and panelled walls.
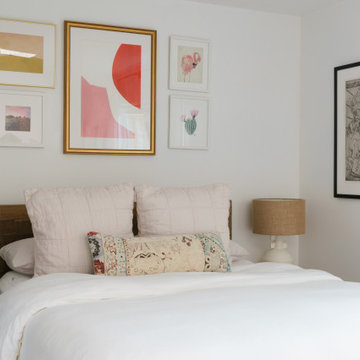
Design ideas for a small eclectic master bedroom in Los Angeles with white walls, laminate floors and brown floor.
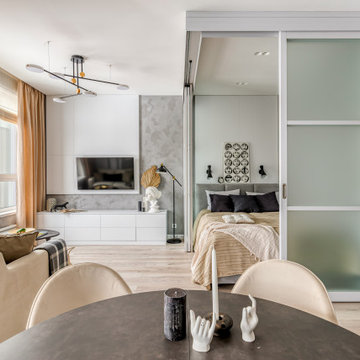
Photo of a small scandinavian guest bedroom in Moscow with grey walls, painted wood floors, brown floor and panelled walls.
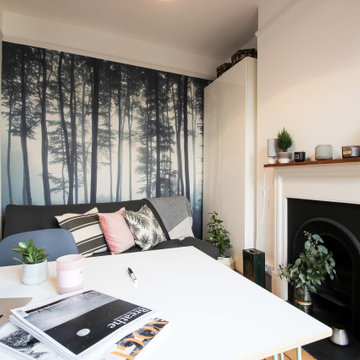
Create a cross functional work space with a calming and welcoming environment.
The chosen result. A nordic-inspired retreat to fit an illustrator’s lifestyle perfectly. A tranquil, calm space which works equally well for drawing, relaxaing and entertaining over night guests.
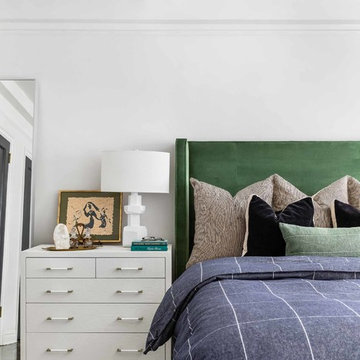
Small contemporary master bedroom in New York with white walls, medium hardwood floors, no fireplace and brown floor.
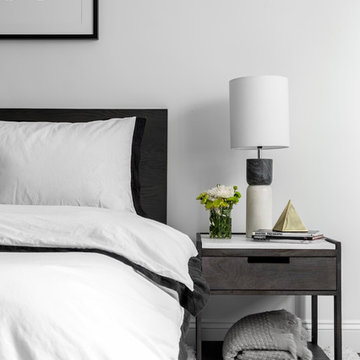
And though the one-bedroom apartment is small in size, our client needed a second convertible bedroom in her apartment for her parents when they visit from Japan. Frosted glass sliding doors were cleverly added to the end of the living room to divide the space to allow for a second bedroom and a home office, without taking any daylight away from the living room. In the guest area, Ashley introduced a round graphic black and white patterned rug for added personality, while minimal floating iron and glass shelves provide both extra surfaces and added visual interest.
A gallery wall featuring rows of carefully installed personal and family photos line the petite hallway that leads to the master suite. Our client requested a crisp black and white bedroom so Ashley used a wide variety of materials to give the room warmth through material instead of color. Ashley also once again brought in a textured white rug to work as a focal point and to make the room appear as large as possible. She kept furnishings timeless and pared back but full of strength thanks to their moody matte gray tones and symmetrical setup. A single armed sturdy clothing rack was also brought in to help our client better prepare for the day ahead every morning.
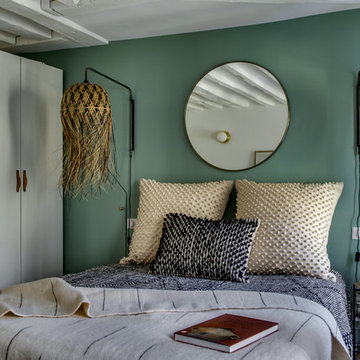
Shoootin
This is an example of a small eclectic master bedroom in Paris with green walls, medium hardwood floors, no fireplace and brown floor.
This is an example of a small eclectic master bedroom in Paris with green walls, medium hardwood floors, no fireplace and brown floor.
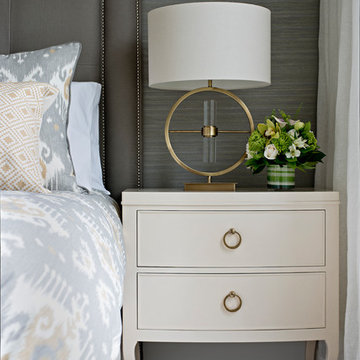
Mike Chejak
This is an example of a small transitional master bedroom in Toronto with beige walls, dark hardwood floors and brown floor.
This is an example of a small transitional master bedroom in Toronto with beige walls, dark hardwood floors and brown floor.
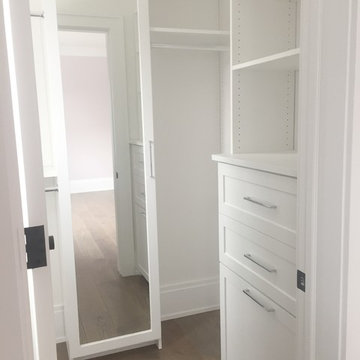
Closet system in white melamine with drawers, tilt down hamper, hanging sections and shoe and folded storage shelves behind a framed mirror door.
Inspiration for a small transitional bedroom with white walls, dark hardwood floors and brown floor.
Inspiration for a small transitional bedroom with white walls, dark hardwood floors and brown floor.
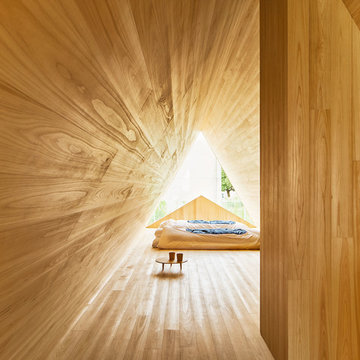
© Edward Caruso Photography
Photo of a small asian bedroom in Osaka with brown walls, light hardwood floors and brown floor.
Photo of a small asian bedroom in Osaka with brown walls, light hardwood floors and brown floor.
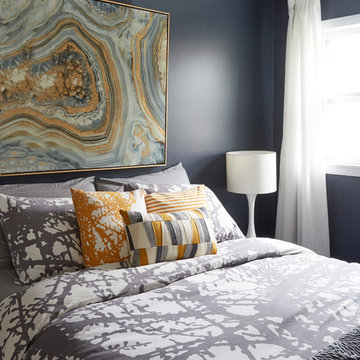
Mike Kaskel
Inspiration for a small midcentury master bedroom in Chicago with dark hardwood floors and brown floor.
Inspiration for a small midcentury master bedroom in Chicago with dark hardwood floors and brown floor.
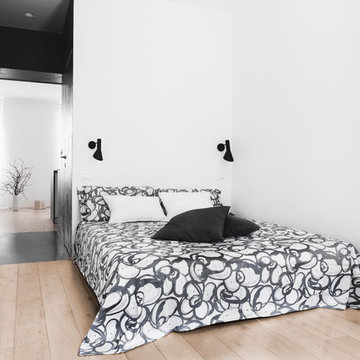
Vista della camera da letto con applique a parete e pavimento in parquet
Foto di Simone Nocetti
Inspiration for a small contemporary master bedroom in Bologna with white walls, light hardwood floors and brown floor.
Inspiration for a small contemporary master bedroom in Bologna with white walls, light hardwood floors and brown floor.
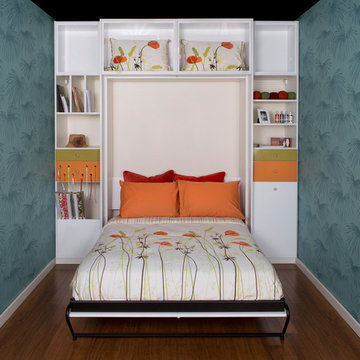
Space Saving Wall Bed with Craft Storage
Small modern bedroom in Phoenix with blue walls, dark hardwood floors and brown floor.
Small modern bedroom in Phoenix with blue walls, dark hardwood floors and brown floor.
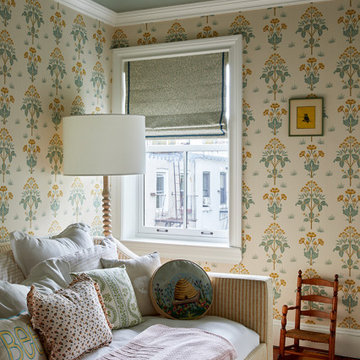
Design ideas for a small traditional bedroom in New York with multi-coloured walls, medium hardwood floors, brown floor and wallpaper.
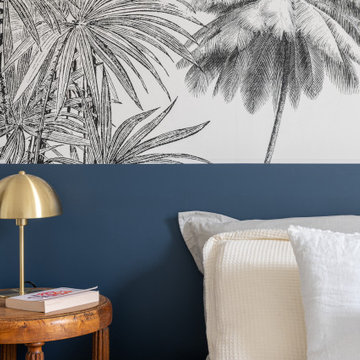
Nos clients sont un couple avec deux petites filles. Ils ont acheté un appartement sur plan à Meudon, mais ils ont eu besoin de nous pour les aider à imaginer l’agencement de tout l’espace. En effet, le couple a du mal à se projeter et à imaginer le futur agencement avec le seul plan fourni par le promoteur. Ils voient également plusieurs points difficiles dans le plan, comme leur grande pièce dédiée à l'espace de vie qui est toute en longueur. La cuisine est au fond de la pièce, et les chambres sont sur les côtés.
Les chambres, petites, sont optimisées et décorées sobrement. Le salon se pare quant à lui d’un meuble sur mesure. Il a été dessiné par ADC, puis ajusté et fabriqué par notre menuisier. En partie basse, nous avons créé du rangement fermé. Au dessus, nous avons créé des niches ouvertes/fermées.
La salle à manger est installée juste derrière le canapé, qui sert de séparation entre les deux espaces. La table de repas est installée au centre de la pièce, et créé une continuité avec la cuisine.
La cuisine est désormais ouverte sur le salon, dissociée grâce un un grand îlot. Les meubles de cuisine se poursuivent côté salle à manger, avec une colonne de rangement, mais aussi une cave à vin sous plan, et des rangements sous l'îlot.
La petite famille vit désormais dans un appartement harmonieux et facile à vivre ou nous avons intégrer tous les espaces nécessaires à la vie de la famille, à savoir, un joli coin salon où se retrouver en famille, une grande salle à manger et une cuisine ouverte avec de nombreux rangements, tout ceci dans une pièce toute en longueur.
Small Bedroom Design Ideas with Brown Floor
7