Small Bedroom Design Ideas with Brown Floor
Refine by:
Budget
Sort by:Popular Today
1 - 20 of 6,034 photos
Item 1 of 3
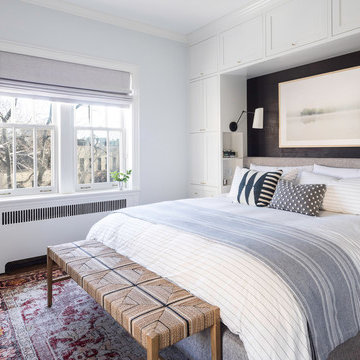
Small transitional master bedroom in New York with grey walls, brown floor and dark hardwood floors.
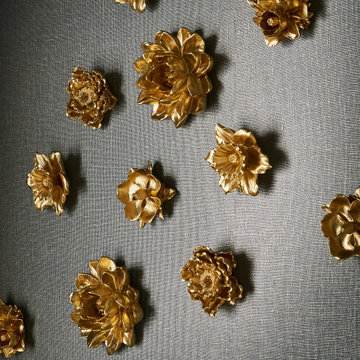
Surround yourself with things that bring you joy, and you will make the space feel more special. These golden flowers will make your day brighter.
Small transitional master bedroom in Chicago with green walls, medium hardwood floors, brown floor and wallpaper.
Small transitional master bedroom in Chicago with green walls, medium hardwood floors, brown floor and wallpaper.
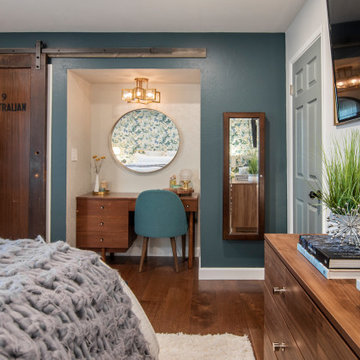
Small midcentury master bedroom in San Francisco with white walls, dark hardwood floors, brown floor and wallpaper.

Inspiration for a small beach style master bedroom in Other with blue walls, dark hardwood floors, brown floor, exposed beam, a standard fireplace and a tile fireplace surround.
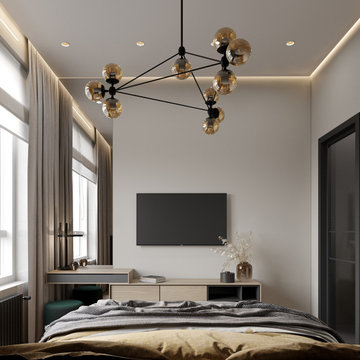
Small contemporary master bedroom in Other with beige walls, vinyl floors, no fireplace and brown floor.
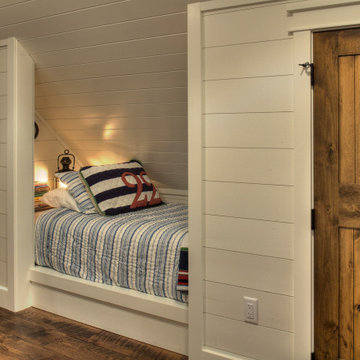
Built-in Sleeping Nook with Painted Nickel Spaced Pine Walls
Small country guest bedroom in Minneapolis with white walls, medium hardwood floors, brown floor, wood and planked wall panelling.
Small country guest bedroom in Minneapolis with white walls, medium hardwood floors, brown floor, wood and planked wall panelling.
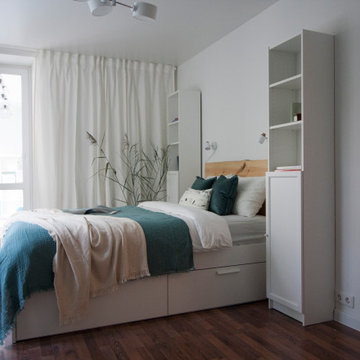
Инвест ремонт в пятиэтажке для сдачи в аренду.
Зонирование в однокомнатной квартире
Inspiration for a small scandinavian bedroom in Moscow with white walls, laminate floors and brown floor.
Inspiration for a small scandinavian bedroom in Moscow with white walls, laminate floors and brown floor.
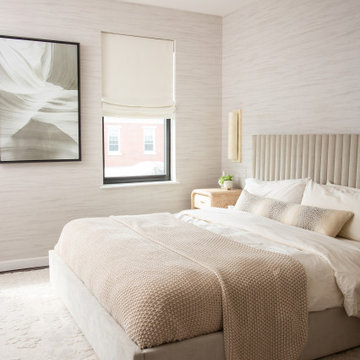
Design ideas for a small contemporary master bedroom in Philadelphia with beige walls, medium hardwood floors, brown floor and wallpaper.
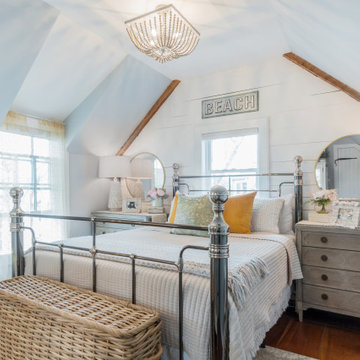
I love these unique ceilings and the real New England feel of this bedroom. It combines sophistication and a relaxing beach house feel.
Photo of a small beach style master bedroom in Boston with blue walls and brown floor.
Photo of a small beach style master bedroom in Boston with blue walls and brown floor.
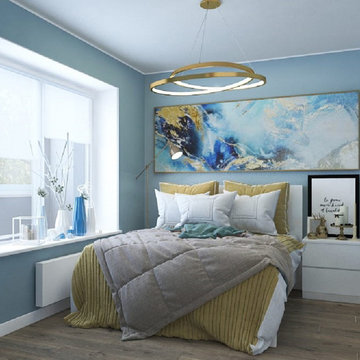
Проект типовой трехкомнатной квартиры I-515/9М с перепланировкой для молодой девушки стоматолога. Санузел расширили за счет коридора. Вход в кухню организовали из проходной гостиной. В гостиной использовали мебель трансформер, в которой диван прячется под полноценную кровать, не занимая дополнительного места. Детскую спроектировали на вырост, с учетом рождения детей. На балконе организовали места для хранения и лаунж - зону, в виде кресел-гамаков, которые можно легко снять, убрать, постирать.
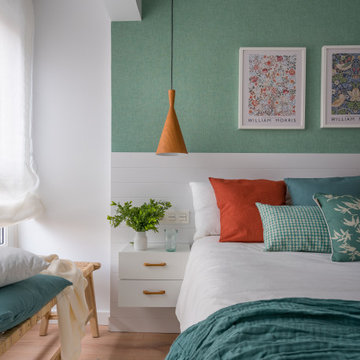
Photo of a small mediterranean master bedroom in Bilbao with green walls, laminate floors and brown floor.
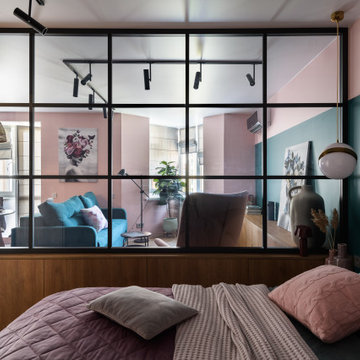
Inspiration for a small contemporary master bedroom in Novosibirsk with green walls, vinyl floors and brown floor.

Magnifique chambre sous les toits avec baignoire autant pour la touche déco originale que le bonheur de prendre son bain en face des montagnes. Mur noir pour mettre en avant cette magnifique baignoire.

Très belle réalisation d'une Tiny House sur Lacanau, fait par l’entreprise Ideal Tiny.
A la demande du client, le logement a été aménagé avec plusieurs filets LoftNets afin de rentabiliser l’espace, sécuriser l’étage et créer un espace de relaxation suspendu permettant de converser un maximum de luminosité dans la pièce.
Références : Deux filets d'habitation noirs en mailles tressées 15 mm pour la mezzanine et le garde-corps à l’étage et un filet d'habitation beige en mailles tressées 45 mm pour la terrasse extérieure.
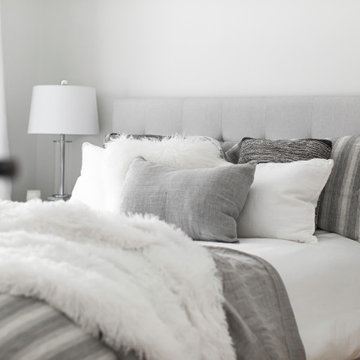
This bungalow was sitting on the market, vacant. The owners had it virtually staged but never realized the furniture in the staged photos was too big for the space. Many potential buyers had trouble visualizing their furniture in this small home.
We came in and brought all the furniture and accessories and it sold immediately. Sometimes when you see a property for sale online and it is virtually staged, the client might not realize it and expects to see the furniture in the home when they visit. When they don't, they start to question the actual size of the property.
We want to create a vibe when you walk in the door. It has to start from the moment you walk in and continue throughout at least the first floor.
If you are thinking about listing your home, give us a call. We own all the furniture you see and have our own movers.
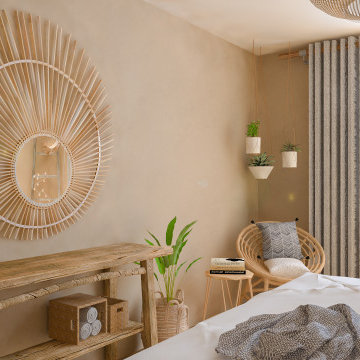
Une chambre douce et naturelle, tel était la demande de nos clients.
Nous avons fait en sorte de donner un esprit bohème en jouant avec des matériaux naturels est des couleurs terreuses.
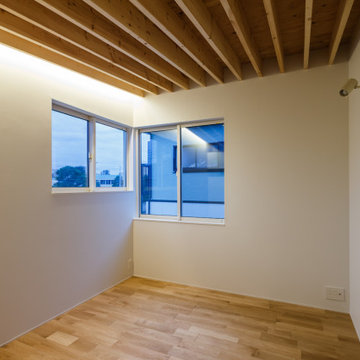
2階の寝室。
垂木の間の間接照明が、室内を光で包みます。
Design ideas for a small country guest bedroom in Tokyo with white walls, medium hardwood floors and brown floor.
Design ideas for a small country guest bedroom in Tokyo with white walls, medium hardwood floors and brown floor.
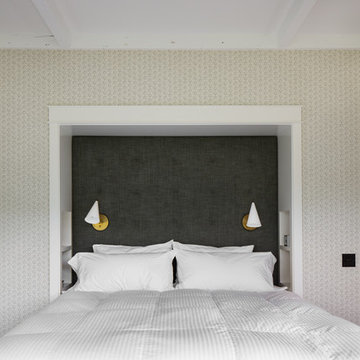
Master Bedroom in the custom luxury home built by Cotton Construction in Double Oaks Alabama photographed by Birmingham Alabama based architectural and interiors photographer Tommy Daspit. See more of his work at http://tommydaspit.com
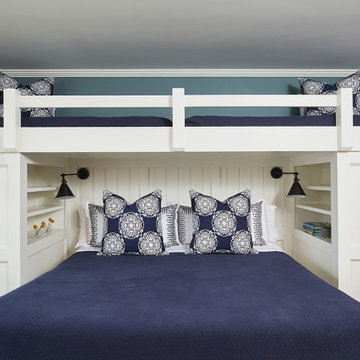
This cozy lake cottage skillfully incorporates a number of features that would normally be restricted to a larger home design. A glance of the exterior reveals a simple story and a half gable running the length of the home, enveloping the majority of the interior spaces. To the rear, a pair of gables with copper roofing flanks a covered dining area that connects to a screened porch. Inside, a linear foyer reveals a generous staircase with cascading landing. Further back, a centrally placed kitchen is connected to all of the other main level entertaining spaces through expansive cased openings. A private study serves as the perfect buffer between the homes master suite and living room. Despite its small footprint, the master suite manages to incorporate several closets, built-ins, and adjacent master bath complete with a soaker tub flanked by separate enclosures for shower and water closet. Upstairs, a generous double vanity bathroom is shared by a bunkroom, exercise space, and private bedroom. The bunkroom is configured to provide sleeping accommodations for up to 4 people. The rear facing exercise has great views of the rear yard through a set of windows that overlook the copper roof of the screened porch below.
Builder: DeVries & Onderlinde Builders
Interior Designer: Vision Interiors by Visbeen
Photographer: Ashley Avila Photography
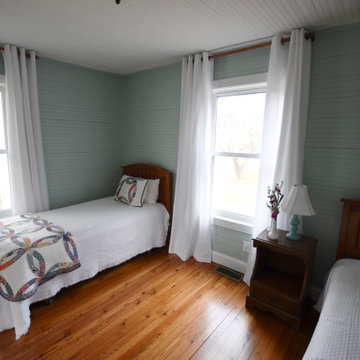
Photo of a small country guest bedroom in Other with blue walls, medium hardwood floors, no fireplace and brown floor.
Small Bedroom Design Ideas with Brown Floor
1