Small Bedroom Design Ideas with Brown Floor
Refine by:
Budget
Sort by:Popular Today
81 - 100 of 6,034 photos
Item 1 of 3
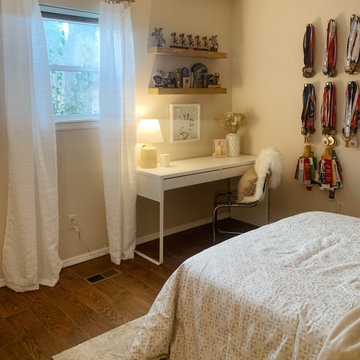
A teen bedroom and guest bedroom remodel on a budget! Comfortable spaces with an inviting color palette to host guests and grow with the client's teenage daughter.
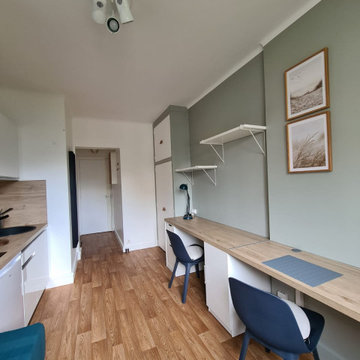
Design ideas for a small scandinavian bedroom in Paris with blue walls, linoleum floors and brown floor.
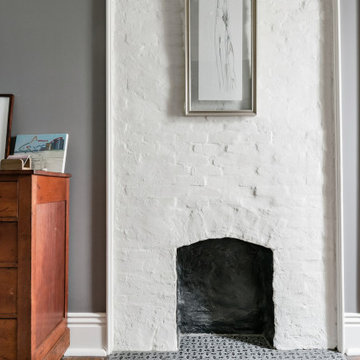
Inspiration for a small traditional guest bedroom in Nashville with grey walls, dark hardwood floors, a standard fireplace, a brick fireplace surround and brown floor.
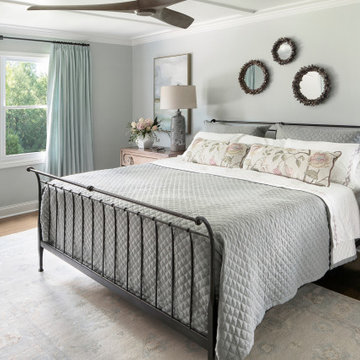
Our client wanted a comfy but stylish gathering space off the kitchen. One of their favorite places to visit was Africa.
They get to recall their amazing trip every day with the oversized gallery wall. A sectional and chairs create a cozy place to read or watch tv. The oval shaped ottoman is easy to move around without any hard corners and the orange chairs swivel for good tv viewing. Beautiful swirled blue lamps shimmer in the natural light. A little play on theme with the animal patterned area rug. The modern ceiling fan was a must have.
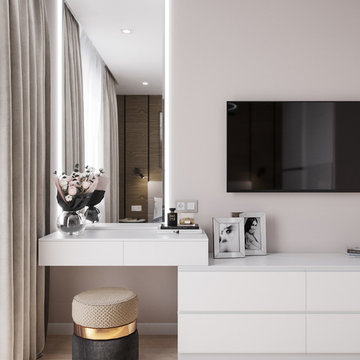
Inspiration for a small contemporary master bedroom in Other with beige walls, laminate floors and brown floor.
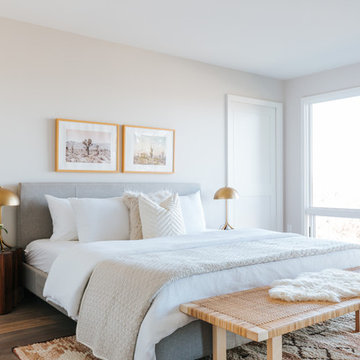
Gannon 6 Log Side Table – Crafted of solid trembesi wood, this side table features six solid logs cut and shaped to fit together so you can create a rustic, woodsy feeling in any informal room or patio. It has the random beauty of nature, with interesting grain, varied colors, knotholes and minor imperfections. Fully assembled, available in a Natural finish.
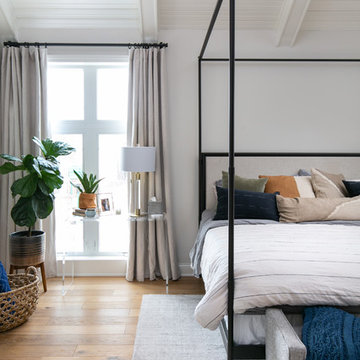
Low Gear Photography
Design ideas for a small transitional master bedroom in Kansas City with white walls, light hardwood floors, a standard fireplace, a wood fireplace surround and brown floor.
Design ideas for a small transitional master bedroom in Kansas City with white walls, light hardwood floors, a standard fireplace, a wood fireplace surround and brown floor.
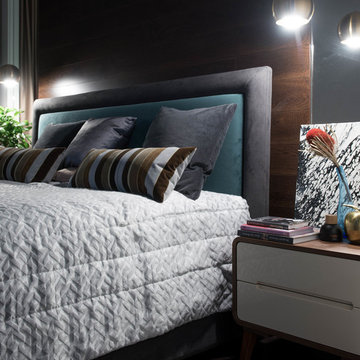
This is an example of a small contemporary master bedroom in Moscow with brown walls, dark hardwood floors and brown floor.
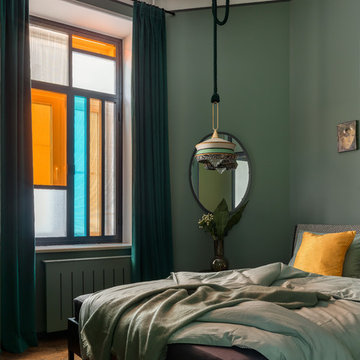
Design ideas for a small eclectic guest bedroom in Moscow with green walls, medium hardwood floors and brown floor.
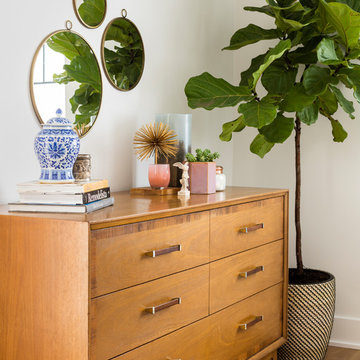
This one is near and dear to my heart. Not only is it in my own backyard, it is also the first remodel project I've gotten to do for myself! This space was previously a detached two car garage in our backyard. Seeing it transform from such a utilitarian, dingy garage to a bright and cheery little retreat was so much fun and so rewarding! This space was slated to be an AirBNB from the start and I knew I wanted to design it for the adventure seeker, the savvy traveler, and those who appreciate all the little design details . My goal was to make a warm and inviting space that our guests would look forward to coming back to after a full day of exploring the city or gorgeous mountains and trails that define the Pacific Northwest. I also wanted to make a few bold choices, like the hunter green kitchen cabinets or patterned tile, because while a lot of people might be too timid to make those choice for their own home, who doesn't love trying it on for a few days?At the end of the day I am so happy with how it all turned out!
---
Project designed by interior design studio Kimberlee Marie Interiors. They serve the Seattle metro area including Seattle, Bellevue, Kirkland, Medina, Clyde Hill, and Hunts Point.
For more about Kimberlee Marie Interiors, see here: https://www.kimberleemarie.com/
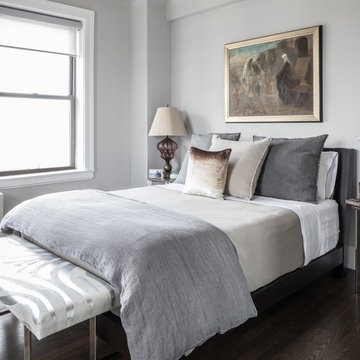
Marco Ricca
Small transitional master bedroom in Denver with grey walls, dark hardwood floors and brown floor.
Small transitional master bedroom in Denver with grey walls, dark hardwood floors and brown floor.
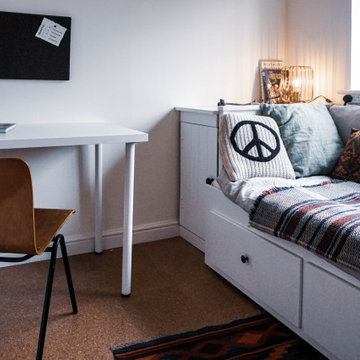
We have designed a bespoke desk using some shelf rails and a tabletop that were already in the room.
All the details have been painted, matching the black features of the room.
A bespoke storage unit has been built in the gap between the bed and the wall.The ceiling and the walls have been painted too.
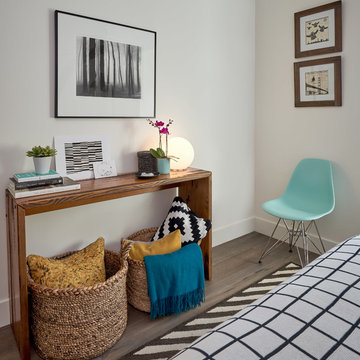
Guest bedroom featuring custom photo mural of San Francisco's "Cupid's Span" by Claes Oldenburg, framed by the Bay Bridge. Graphic black and white design elements and artwork, combined with reclaimed wood accents make this a clean and comfy retreat for out of town guests and family. Photos, including the mural photo, by Dean J. Biriny.
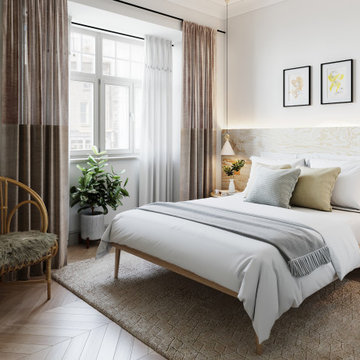
The Client wanted to create a calm and serene retreat atmosphere in the hotel rooms, making them feel brighter, and spacious, with a Japandi-style feel to the room.
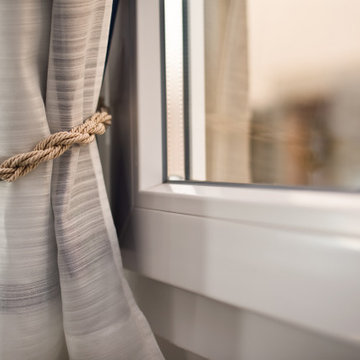
Committenti: Fabio & Ilaria. Ripresa fotografica: impiego obiettivo 50mm su pieno formato; macchina su treppiedi con allineamento ortogonale dell'inquadratura; impiego luce naturale esistente con l'ausilio di luci flash e luci continue 5500°K. Post-produzione: aggiustamenti base immagine; fusione manuale di livelli con differente esposizione per produrre un'immagine ad alto intervallo dinamico ma realistica; rimozione elementi di disturbo. Obiettivo commerciale: realizzazione fotografie di complemento ad annunci su siti web di affitti come Airbnb, Booking, eccetera; pubblicità su social network.
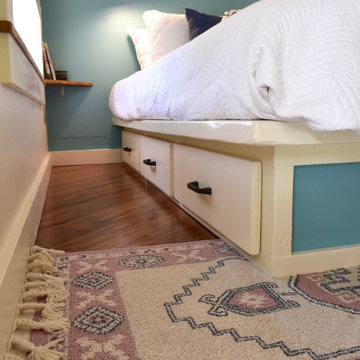
Sleeping loft with a custom queen bedframe in Kingston aqua and cottage white.
Sleeping loft with a custom queen bedframe in Kingston Aqua. This bedroom has built-in storage under the bed with six drawers. A custom storage staircase leads up to this calming sleeping area that is decorated with coastal blue and beige colors.
This tropical modern coastal Tiny Home is built on a trailer and is 8x24x14 feet. The blue exterior paint color is called cabana blue. The large circular window is quite the statement focal point for this how adding a ton of curb appeal. The round window is actually two round half-moon windows stuck together to form a circle. There is an indoor bar between the two windows to make the space more interactive and useful- important in a tiny home. There is also another interactive pass-through bar window on the deck leading to the kitchen making it essentially a wet bar. This window is mirrored with a second on the other side of the kitchen and the are actually repurposed french doors turned sideways. Even the front door is glass allowing for the maximum amount of light to brighten up this tiny home and make it feel spacious and open. This tiny home features a unique architectural design with curved ceiling beams and roofing, high vaulted ceilings, a tiled in shower with a skylight that points out over the tongue of the trailer saving space in the bathroom, and of course, the large bump-out circle window and awning window that provides dining spaces.
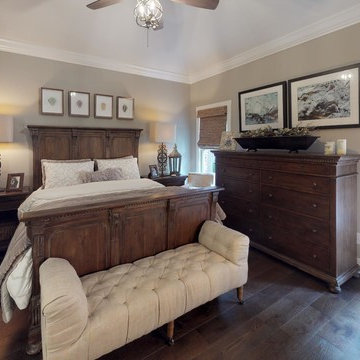
Restoration Hardware (RH) St. James Antique Coffee
Mark Jackson Photography
Small transitional master bedroom in Other with grey walls, dark hardwood floors, no fireplace and brown floor.
Small transitional master bedroom in Other with grey walls, dark hardwood floors, no fireplace and brown floor.
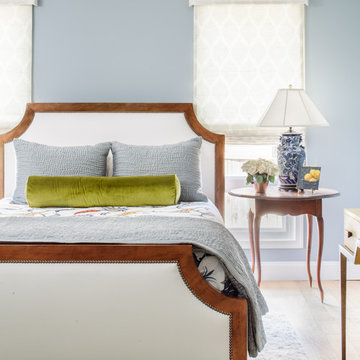
Radifera Photography,
Charlotte Safavi, Stylist
Photo of a small transitional master bedroom in DC Metro with blue walls and brown floor.
Photo of a small transitional master bedroom in DC Metro with blue walls and brown floor.
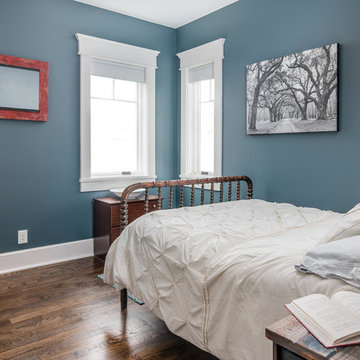
This is an example of a small arts and crafts guest bedroom in Nashville with blue walls, medium hardwood floors and brown floor.
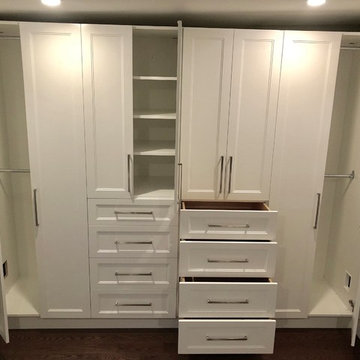
custom built-in/wardrobe in master bedroom.
Lots of hanging space with lots of storage and (8) drawers.
High quality materials only.
Design ideas for a small contemporary master bedroom in Toronto with beige walls, dark hardwood floors, no fireplace and brown floor.
Design ideas for a small contemporary master bedroom in Toronto with beige walls, dark hardwood floors, no fireplace and brown floor.
Small Bedroom Design Ideas with Brown Floor
5