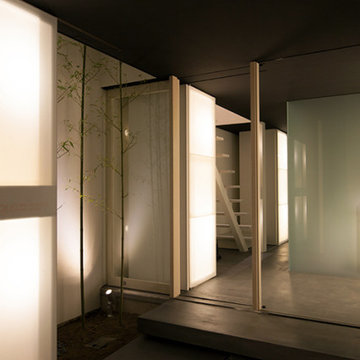Small Black Entryway Design Ideas
Refine by:
Budget
Sort by:Popular Today
1 - 20 of 769 photos
Item 1 of 3

Inspiration for a small scandinavian entryway in Paris with pink walls, light hardwood floors and wallpaper.
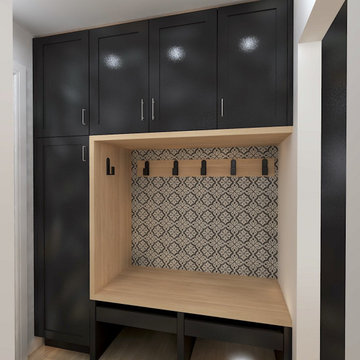
This mudroom had a typical closet that was removed to make way for full height cabinetry in black with a white oak frame around the coat hanging space. Drawers under the bench provided added space for shoes and accessories.
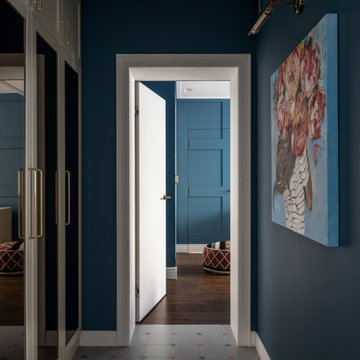
Design ideas for a small contemporary entry hall in Toronto with blue walls, ceramic floors and multi-coloured floor.
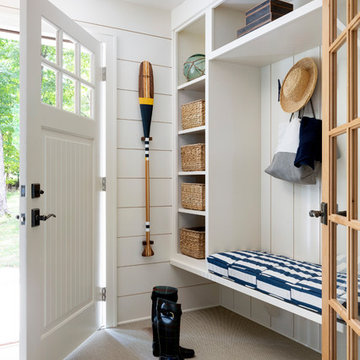
Spacecrafting Photography
Photo of a small beach style mudroom in Minneapolis with white walls, carpet, a single front door, a white front door, beige floor, timber and planked wall panelling.
Photo of a small beach style mudroom in Minneapolis with white walls, carpet, a single front door, a white front door, beige floor, timber and planked wall panelling.
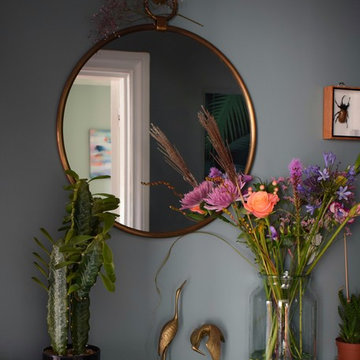
This is an example of a small eclectic entry hall in Other with blue walls, ceramic floors and black floor.
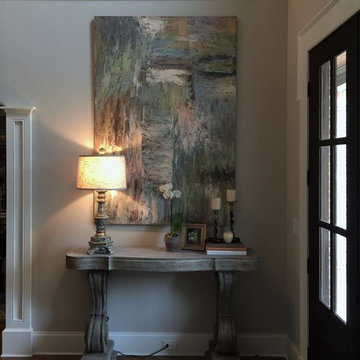
Foyer entry with double doors, extra detail on trim with a shoulder casing, plinth blocks, columns separating dining room, paneled trim breaking up the large two story space.
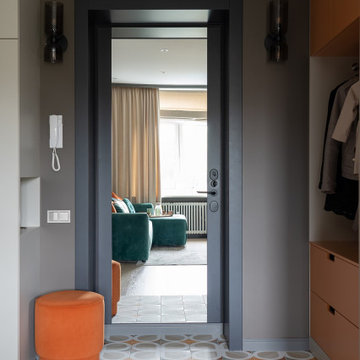
Design ideas for a small contemporary entryway in Saint Petersburg with grey walls, porcelain floors and multi-coloured floor.
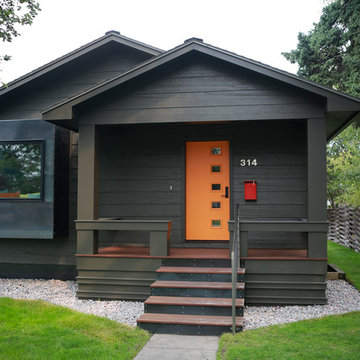
Inspiration for a small modern front door in Other with grey walls, medium hardwood floors, a single front door and an orange front door.
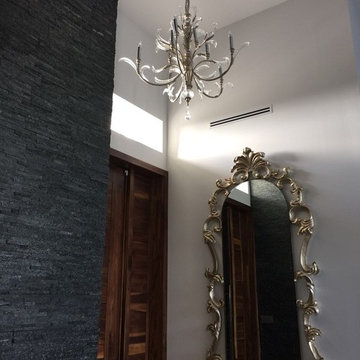
This is an example of a small traditional foyer in Austin with grey walls, a single front door and a dark wood front door.
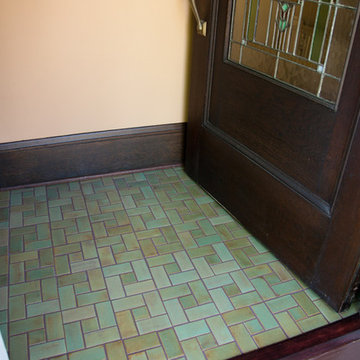
This lovely St. Paul home needed to give their entry way a tile face lift. So, they turned to us to make tile for their beautiful home. Our rustic Patina glaze color lent well to their mission style entryway.
2"x4" Subway Tile - 123R Patina / 2"x2" Small Square Tile - 123R Patina

Our Austin studio decided to go bold with this project by ensuring that each space had a unique identity in the Mid-Century Modern style bathroom, butler's pantry, and mudroom. We covered the bathroom walls and flooring with stylish beige and yellow tile that was cleverly installed to look like two different patterns. The mint cabinet and pink vanity reflect the mid-century color palette. The stylish knobs and fittings add an extra splash of fun to the bathroom.
The butler's pantry is located right behind the kitchen and serves multiple functions like storage, a study area, and a bar. We went with a moody blue color for the cabinets and included a raw wood open shelf to give depth and warmth to the space. We went with some gorgeous artistic tiles that create a bold, intriguing look in the space.
In the mudroom, we used siding materials to create a shiplap effect to create warmth and texture – a homage to the classic Mid-Century Modern design. We used the same blue from the butler's pantry to create a cohesive effect. The large mint cabinets add a lighter touch to the space.
---
Project designed by the Atomic Ranch featured modern designers at Breathe Design Studio. From their Austin design studio, they serve an eclectic and accomplished nationwide clientele including in Palm Springs, LA, and the San Francisco Bay Area.
For more about Breathe Design Studio, see here: https://www.breathedesignstudio.com/
To learn more about this project, see here:
https://www.breathedesignstudio.com/atomic-ranch

Moody mudroom with Farrow & Ball painted black shiplap walls, built in pegs for coats, and a custom made bench with hidden storage and gold hardware.
Inspiration for a small eclectic mudroom in Sacramento with black walls, medium hardwood floors, brown floor and planked wall panelling.
Inspiration for a small eclectic mudroom in Sacramento with black walls, medium hardwood floors, brown floor and planked wall panelling.
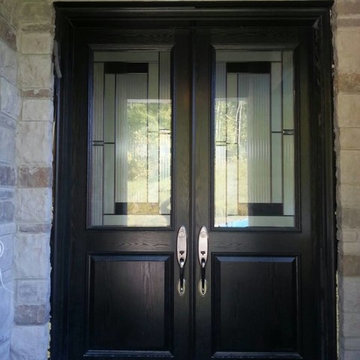
Inspiration for a small traditional front door in Toronto with a double front door and a glass front door.
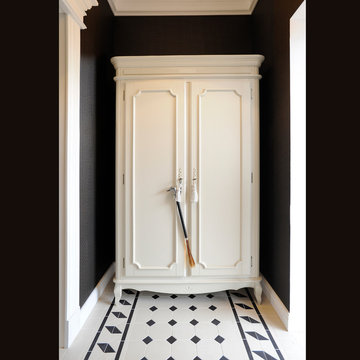
Дмитрий Буфеев
Inspiration for a small traditional front door in Other with black walls, ceramic floors, a single front door, a white front door and white floor.
Inspiration for a small traditional front door in Other with black walls, ceramic floors, a single front door, a white front door and white floor.
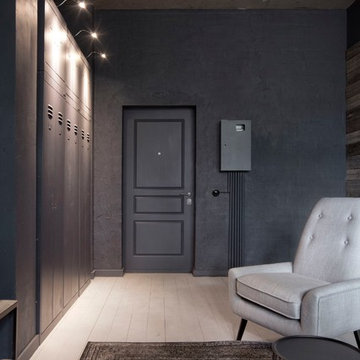
INT2 architecture
This is an example of a small industrial front door in Moscow with grey walls, painted wood floors, a single front door, white floor and a black front door.
This is an example of a small industrial front door in Moscow with grey walls, painted wood floors, a single front door, white floor and a black front door.
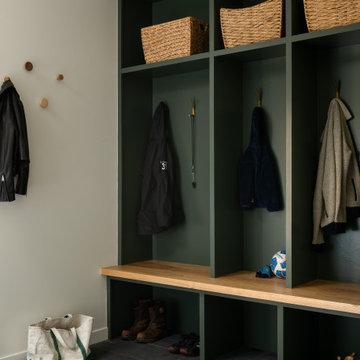
Design ideas for a small transitional mudroom in Burlington with white walls, ceramic floors, a single front door, a glass front door and black floor.
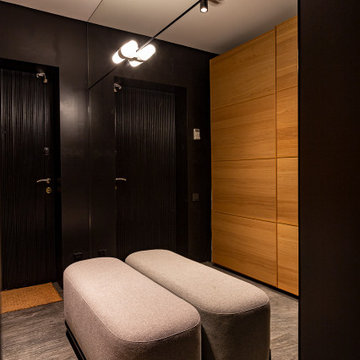
This is an example of a small midcentury front door in Saint Petersburg with black walls, porcelain floors, a single front door, a metal front door, grey floor and wood walls.
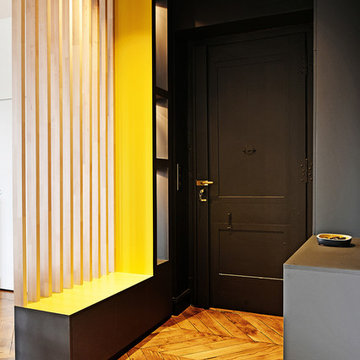
Christel Mauve
This is an example of a small transitional front door in Lyon with grey walls, light hardwood floors, a single front door and a gray front door.
This is an example of a small transitional front door in Lyon with grey walls, light hardwood floors, a single front door and a gray front door.
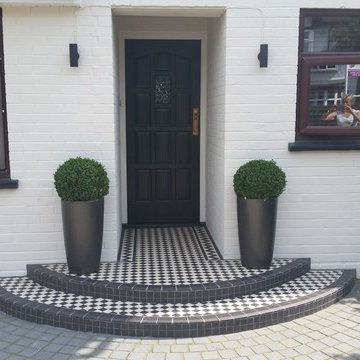
Contemporary front garden design in Woking, Surrey with resin-bound gravel driveway, raised planter, Victorian tiles entrance, concealed bin store and planting with Box balls and grasses.
Small Black Entryway Design Ideas
1
