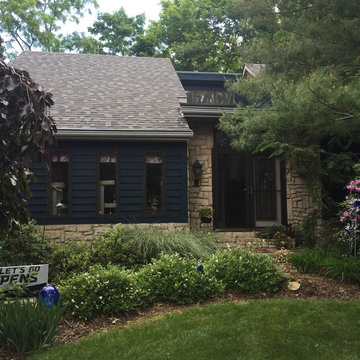Small Black Exterior Design Ideas
Refine by:
Budget
Sort by:Popular Today
1 - 20 of 1,396 photos
Item 1 of 3

This 8.3 star energy rated home is a beacon when it comes to paired back, simple and functional elegance. With great attention to detail in the design phase as well as carefully considered selections in materials, openings and layout this home performs like a Ferrari. The in-slab hydronic system that is run off a sizeable PV system assists with minimising temperature fluctuations.
This home is entered into 2023 Design Matters Award as well as a winner of the 2023 HIA Greensmart Awards. Karli Rise is featured in Sanctuary Magazine in 2023.

A uniform and cohesive look adds simplicity to the overall aesthetic, supporting the minimalist design. The A5s is Glo’s slimmest profile, allowing for more glass, less frame, and wider sightlines. The concealed hinge creates a clean interior look while also providing a more energy-efficient air-tight window. The increased performance is also seen in the triple pane glazing used in both series. The windows and doors alike provide a larger continuous thermal break, multiple air seals, high-performance spacers, Low-E glass, and argon filled glazing, with U-values as low as 0.20. Energy efficiency and effortless minimalism create a breathtaking Scandinavian-style remodel.
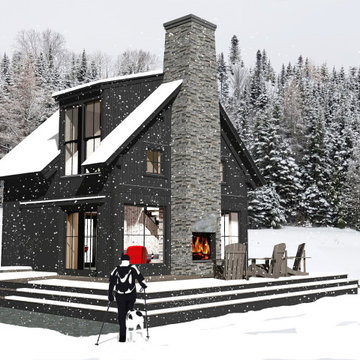
Deck view
Design ideas for a small transitional two-storey black house exterior in Boston with wood siding, a gable roof and a metal roof.
Design ideas for a small transitional two-storey black house exterior in Boston with wood siding, a gable roof and a metal roof.
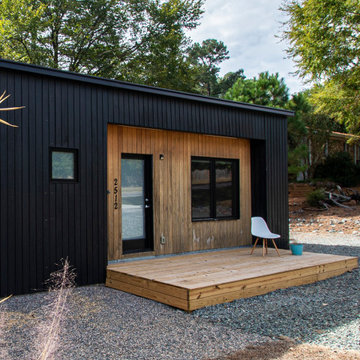
The project’s goal is to introduce more affordable contemporary homes for Triangle Area housing. This 1,800 SF modern ranch-style residence takes its shape from the archetypal gable form and helps to integrate itself into the neighborhood. Although the house presents a modern intervention, the project’s scale and proportional parameters integrate into its context.
Natural light and ventilation are passive goals for the project. A strong indoor-outdoor connection was sought by establishing views toward the wooded landscape and having a deck structure weave into the public area. North Carolina’s natural textures are represented in the simple black and tan palette of the facade.
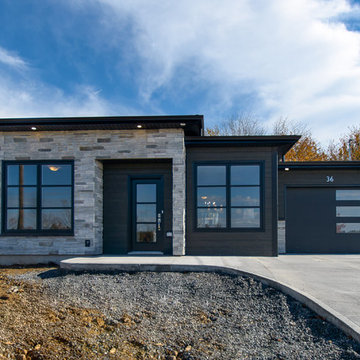
One level bungalow.
Photo Credit- Natalie Wyman
Small modern one-storey black house exterior in Other with mixed siding and a shingle roof.
Small modern one-storey black house exterior in Other with mixed siding and a shingle roof.
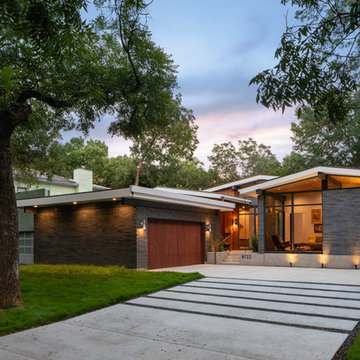
Photo: Roy Aguilar
Small midcentury one-storey brick black house exterior in Dallas with a gable roof and a metal roof.
Small midcentury one-storey brick black house exterior in Dallas with a gable roof and a metal roof.
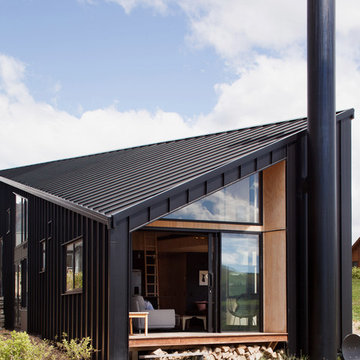
David Straight
Inspiration for a small modern two-storey black exterior in Dunedin with metal siding and a gable roof.
Inspiration for a small modern two-storey black exterior in Dunedin with metal siding and a gable roof.
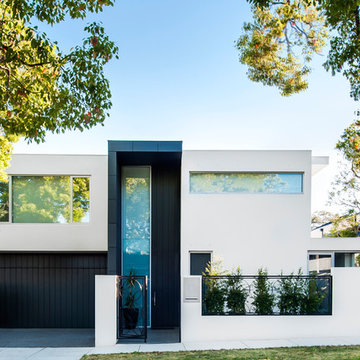
Photo of a small modern two-storey stucco black exterior in Melbourne with a flat roof.
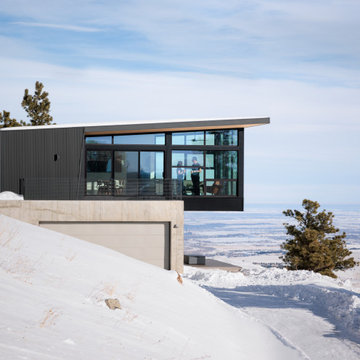
Modern mountain home.
Design ideas for a small modern two-storey concrete black house exterior in Denver.
Design ideas for a small modern two-storey concrete black house exterior in Denver.
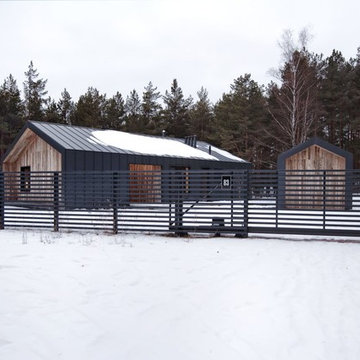
INT2 architecture
Design ideas for a small one-storey black house exterior in Saint Petersburg with wood siding, a gable roof and a metal roof.
Design ideas for a small one-storey black house exterior in Saint Petersburg with wood siding, a gable roof and a metal roof.
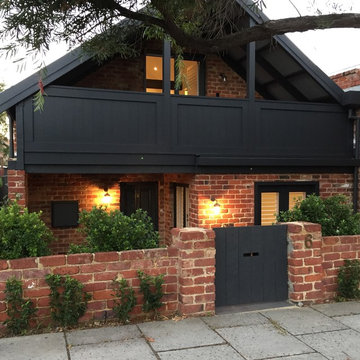
Updated facade
This is an example of a small scandinavian two-storey black exterior in Perth with concrete fiberboard siding.
This is an example of a small scandinavian two-storey black exterior in Perth with concrete fiberboard siding.
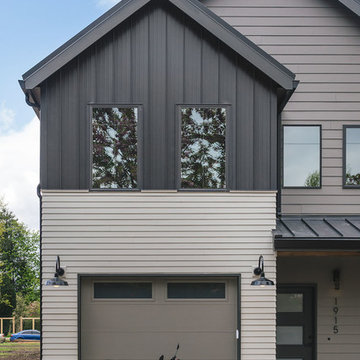
Photo of a small country two-storey black house exterior in Other with concrete fiberboard siding, a gable roof and a metal roof.

Nestled in an undeveloped thicket between two homes on Monmouth road, the Eastern corner of this client’s lot plunges ten feet downward into a city-designated stormwater collection ravine. Our client challenged us to design a home, referencing the Scandinavian modern style, that would account for this lot’s unique terrain and vegetation.
Through iterative design, we produced four house forms angled to allow rainwater to naturally flow off of the roof and into a gravel-lined runoff area that drains into the ravine. Completely foregoing downspouts and gutters, the chosen design reflects the site’s topography, its mass changing in concert with the slope of the land.
This two-story home is oriented around a central stacked staircase that descends into the basement and ascends to a second floor master bedroom with en-suite bathroom and walk-in closet. The main entrance—a triangular form subtracted from this home’s rectangular plan—opens to a kitchen and living space anchored with an oversized kitchen island. On the far side of the living space, a solid void form projects towards the backyard, referencing the entryway without mirroring it. Ground floor amenities include a bedroom, full bathroom, laundry area, office and attached garage.
Among Architecture Office’s most conceptually rigorous projects, exterior windows are isolated to opportunities where natural light and a connection to the outdoors is desired. The Monmouth home is clad in black corrugated metal, its exposed foundations extending from the earth to highlight its form.

The front view of the cabin hints at the small footprint while a view of the back exposes the expansiveness that is offered across all four stories.
This small 934sf lives large offering over 1700sf of interior living space and additional 500sf of covered decking.
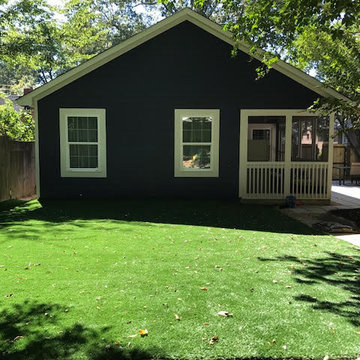
Photo of a small transitional one-storey black house exterior in Birmingham with wood siding, a gable roof and a shingle roof.
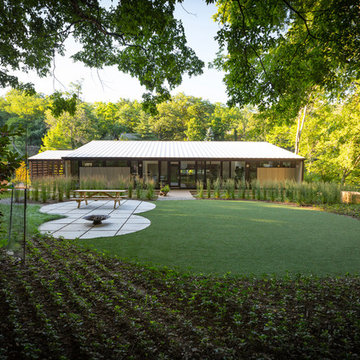
RVP Photography
Inspiration for a small contemporary one-storey black exterior in Cincinnati with metal siding and a shed roof.
Inspiration for a small contemporary one-storey black exterior in Cincinnati with metal siding and a shed roof.
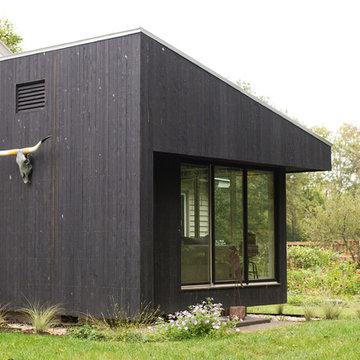
Design by Eugene Stoltzfus Architects
This is an example of a small contemporary one-storey black exterior in Other with wood siding and a shed roof.
This is an example of a small contemporary one-storey black exterior in Other with wood siding and a shed roof.
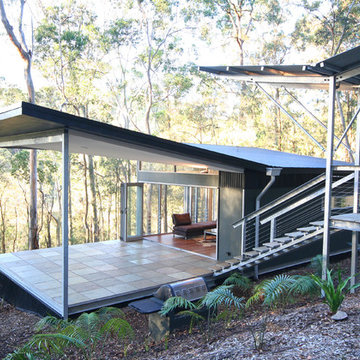
The covered entry stair leads to the outdoor living space under the flying roof. The building is all steel framed and clad for fire resistance. Sprinklers on the roof can be remotely activated to provide fire protection if needed.
Photo; Guy Allenby

Vertical Artisan ship lap siding is complemented by and assortment or exposed architectural concrete accent
Design ideas for a small modern one-storey black house exterior in Other with mixed siding, a shed roof, a metal roof and a black roof.
Design ideas for a small modern one-storey black house exterior in Other with mixed siding, a shed roof, a metal roof and a black roof.
Small Black Exterior Design Ideas
1
