18,905 Small Blue Home Design Photos

Inspiration for a small eclectic formal enclosed living room in Sydney with white walls, medium hardwood floors, no fireplace, no tv and brown floor.

A whimsical mural creates a brightness and charm to this hallway. Plush wool carpet meets herringbone timber.
This is an example of a small transitional hallway in Auckland with multi-coloured walls, carpet, brown floor, vaulted and wallpaper.
This is an example of a small transitional hallway in Auckland with multi-coloured walls, carpet, brown floor, vaulted and wallpaper.
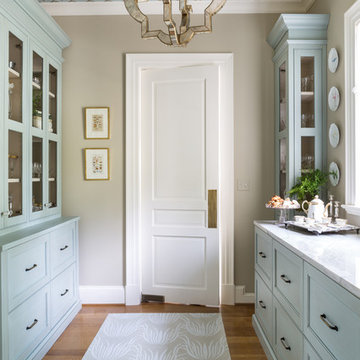
Angie Seckinger Photography
Small traditional galley kitchen pantry in DC Metro with blue cabinets, quartzite benchtops, medium hardwood floors, no island, brown floor and recessed-panel cabinets.
Small traditional galley kitchen pantry in DC Metro with blue cabinets, quartzite benchtops, medium hardwood floors, no island, brown floor and recessed-panel cabinets.
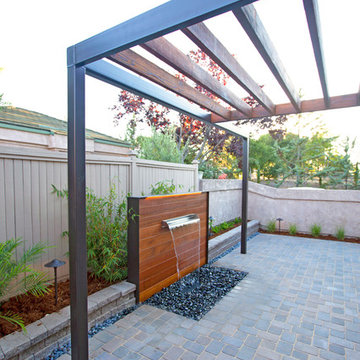
This is an example of a small contemporary courtyard patio in San Luis Obispo with a water feature, concrete pavers and a pergola.
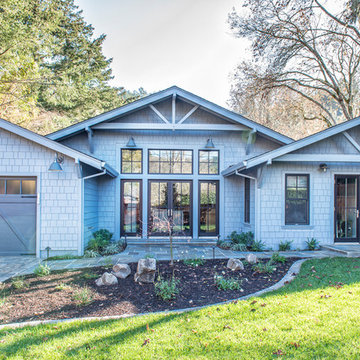
After purchasing a vacation home on the Russian River in Monte Rio, a small hamlet in Sonoma County, California, the owner wanted to embark on a full-scale renovation starting with a new floor plan, re-envisioning the exterior and creating a "get-away" haven to relax in with family and friends. The original single-story house was built in the 1950's and added onto and renovated over the years. The home needed to be completely re-done. The house was taken down to the studs, re-organized, and re-built from a space planning and design perspective. For this project, the homeowner selected Integrity® Wood-Ultrex® Windows and French Doors for both their beauty and value. The windows and doors added a level of architectural styling that helped achieve the project’s aesthetic goals.
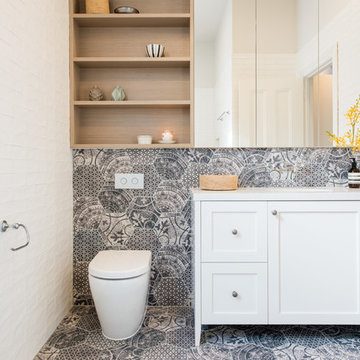
may photography
Inspiration for a small transitional bathroom in Melbourne with white cabinets, an undermount sink, engineered quartz benchtops, white walls, porcelain floors, a one-piece toilet, gray tile and shaker cabinets.
Inspiration for a small transitional bathroom in Melbourne with white cabinets, an undermount sink, engineered quartz benchtops, white walls, porcelain floors, a one-piece toilet, gray tile and shaker cabinets.

Small arts and crafts two-storey green exterior in DC Metro with wood siding and a gable roof.

Custom dark blue wall paneling accentuated with sconces flanking TV and a warm natural wood credenza.
Small beach style family room in Orange County with blue walls, medium hardwood floors, a wall-mounted tv, brown floor and panelled walls.
Small beach style family room in Orange County with blue walls, medium hardwood floors, a wall-mounted tv, brown floor and panelled walls.

Inspiration for a small midcentury one-storey stucco grey house exterior in Los Angeles with a hip roof, a shingle roof and a grey roof.
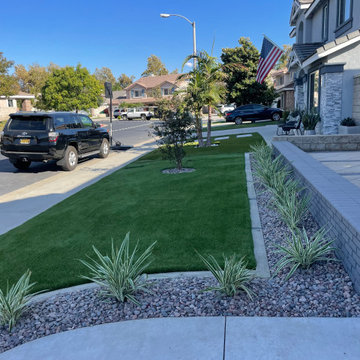
This is an example of a small modern front yard partial sun xeriscape in Los Angeles with with path and river rock.

The U-shape kitchen in Fenix, Midnight Blue, and Synthia, Limes Oak enabled the client to retain a dining table and entertaining space. A purposefully placed parapet discreetly conceals the kitchen's working area and hob when approaching from the hallway. The Vero cabinet's soft lighting and the play on heights are a modern interpretation of a traditional dresser, creating an ambience and space for a choice of personalised ornaments. Additionally, the midi cabinet provided additional storage. The result was a playfully bright kitchen in the daylight and an atmospherically enticing kitchen at night.
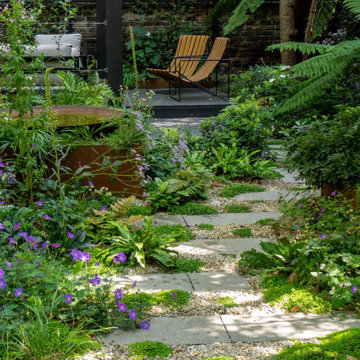
An inner city oasis with enchanting planting using a tapestry of textures, shades of green and architectural forms to evoke the tropics of Australia. Sensations of mystery inspire a reason to journey through the space to a raised deck where the family can enjoy the last of the evening sun.
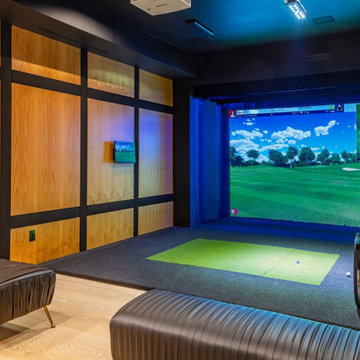
Bundy Drive Brentwood, Los Angeles modern home virtual golf & sports simulator game room. Photo by Simon Berlyn.
Inspiration for a small modern indoor sport court in Los Angeles with beige floor and recessed.
Inspiration for a small modern indoor sport court in Los Angeles with beige floor and recessed.

We were tasked with the challenge of injecting colour and fun into what was originally a very dull and beige property. Choosing bright and colourful wallpapers, playful patterns and bold colours to match our wonderful clients’ taste and personalities, careful consideration was given to each and every independently-designed room.
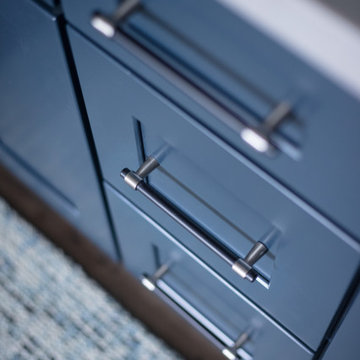
This bathroom got a punch of personality with this modern, monochromatic design. Hand molded wall tiles and these playful, porcelain floor tiles add the perfect amount of movement and style to this newly remodeled space.
Rug: Abstract in blue and charcoal, Safavieh
Wallpaper: Barnaby Indigo faux grasscloth by A-Street Prints
Vanity hardware: Mergence in matte black and satin nickel, Amerock
Shower enclosure: Enigma-XO, DreamLine
Shower wall tiles: Flash series in cobalt, 3 by 12 inches, Arizona Tile
Floor tile: Taco Melange Blue, SomerTile
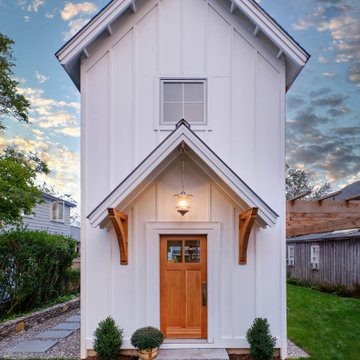
Protecting the north-facing entry is a gable-shaped canopy with a standing-seam metal roof supported by decorative wooden brackets. Dennis M. Carbo Photography
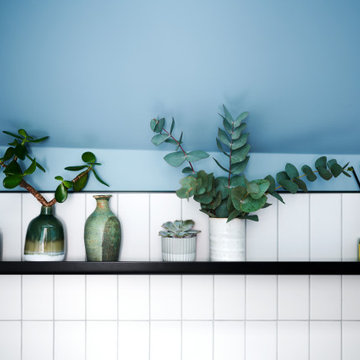
Contemporary shower room with vertical grid matt white tiles from Mandarin Stone, and matt black slimline shelf from Naken.
Design ideas for a small contemporary 3/4 bathroom in Gloucestershire with an alcove shower, blue tile, blue walls, a wall-mount sink, brown floor, a hinged shower door and a single vanity.
Design ideas for a small contemporary 3/4 bathroom in Gloucestershire with an alcove shower, blue tile, blue walls, a wall-mount sink, brown floor, a hinged shower door and a single vanity.
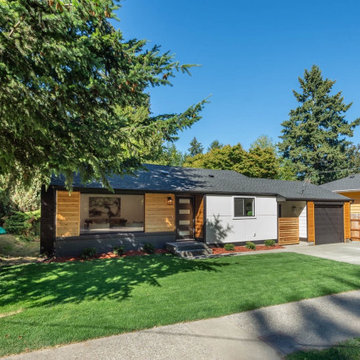
We took this north Seattle rambler and remodeled every square inch of it. New windows, roof, siding, electrical, plumbing, the list goes on! We worked hand in hand with the homeowner to give them a truly unique and beautiful home.
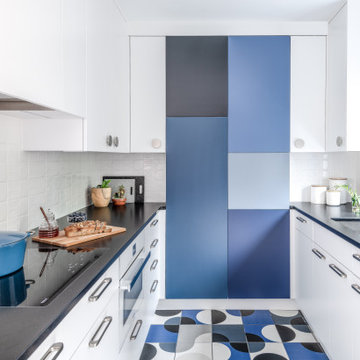
Cute colorful kitchen, small space, color blocking
Inspiration for a small contemporary u-shaped kitchen in DC Metro with an undermount sink, flat-panel cabinets, white cabinets, white splashback, white appliances, no island, multi-coloured floor and black benchtop.
Inspiration for a small contemporary u-shaped kitchen in DC Metro with an undermount sink, flat-panel cabinets, white cabinets, white splashback, white appliances, no island, multi-coloured floor and black benchtop.
18,905 Small Blue Home Design Photos
1



















