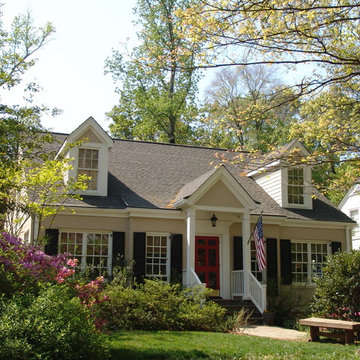Small Brick Exterior Design Ideas
Refine by:
Budget
Sort by:Popular Today
1 - 20 of 1,797 photos

This 8.3 star energy rated home is a beacon when it comes to paired back, simple and functional elegance. With great attention to detail in the design phase as well as carefully considered selections in materials, openings and layout this home performs like a Ferrari. The in-slab hydronic system that is run off a sizeable PV system assists with minimising temperature fluctuations.
This home is entered into 2023 Design Matters Award as well as a winner of the 2023 HIA Greensmart Awards. Karli Rise is featured in Sanctuary Magazine in 2023.
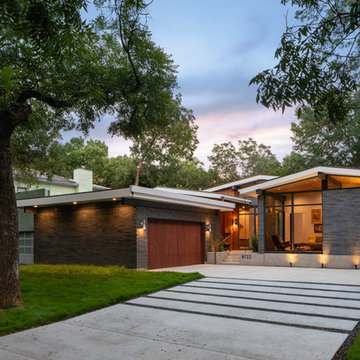
Photo: Roy Aguilar
Small midcentury one-storey brick black house exterior in Dallas with a gable roof and a metal roof.
Small midcentury one-storey brick black house exterior in Dallas with a gable roof and a metal roof.
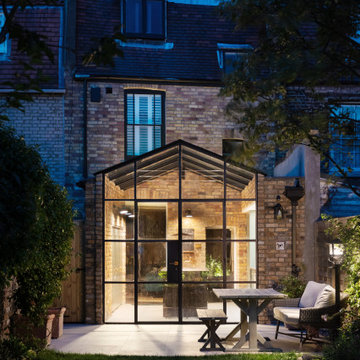
Small industrial brick beige townhouse exterior in London with a gable roof and a mixed roof.
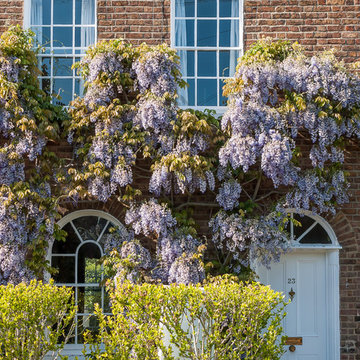
Mark Hazeldine
Inspiration for a small traditional two-storey brick yellow exterior in Berkshire.
Inspiration for a small traditional two-storey brick yellow exterior in Berkshire.
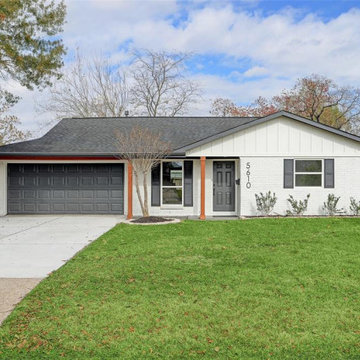
White painted brick exterior with natural wood posts.
Design ideas for a small transitional one-storey brick white house exterior with a black roof.
Design ideas for a small transitional one-storey brick white house exterior with a black roof.
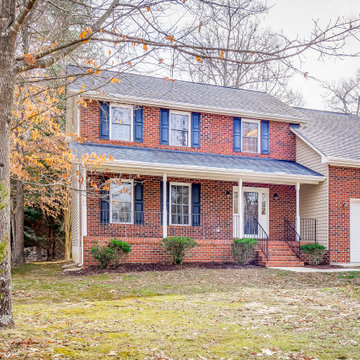
Lake Caroline home I photographed for the real estate agent to put on the market, home was under contract with multiple offers on the first day..
Situated in the resplendent Lake Caroline subdivision, this home and the neighborhood will become your sanctuary. This brick-front home features 3 BD, 2.5 BA, an eat-in-kitchen, living room, dining room, and a family room with a gas fireplace. The MB has double sinks, a soaking tub, and a separate shower. There is a bonus room upstairs, too, that you could use as a 4th bedroom, office, or playroom. There is also a nice deck off the kitchen, which overlooks the large, tree-lined backyard. And, there is an attached 1-car garage, as well as a large driveway. The home has been freshly power-washed and painted, has some new light fixtures, has new carpet in the MBD, and the remaining carpet has been freshly cleaned. You are bound to love the neighborhood as much as you love the home! With amenities like a swimming pool, a tennis court, a basketball court, tot lots, a clubhouse, picnic table pavilions, beachy areas, and all the lakes with fishing and boating opportunities - who wouldn't love this place!? This is such a nice home in such an amenity-affluent subdivision. It would be hard to run out of things to do here!
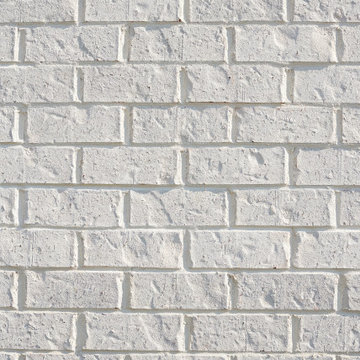
Charming cottage featuring Winter Haven brick using Federal White mortar.
Inspiration for a small traditional one-storey brick white house exterior in Other with a gable roof and a shingle roof.
Inspiration for a small traditional one-storey brick white house exterior in Other with a gable roof and a shingle roof.
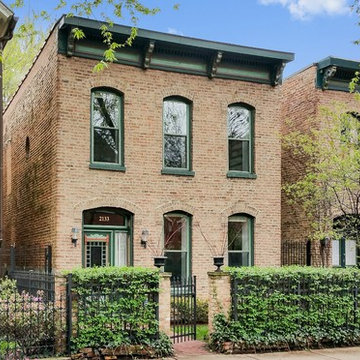
1870's House in the Historic District of Wicker Park
Photo of a small transitional two-storey brick brown house exterior in Chicago.
Photo of a small transitional two-storey brick brown house exterior in Chicago.
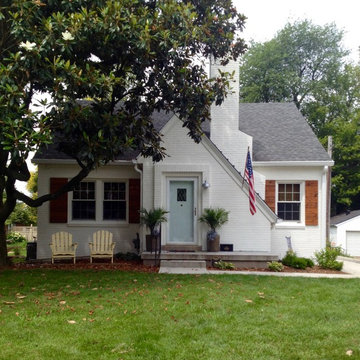
1942 Cottage home. Painted brick and custom cedar shutters. Original leaded glass front door. The brick color is Benjamin Moore White Dove (OC-17). The front door is Benjamin Moore Glass Slipper.
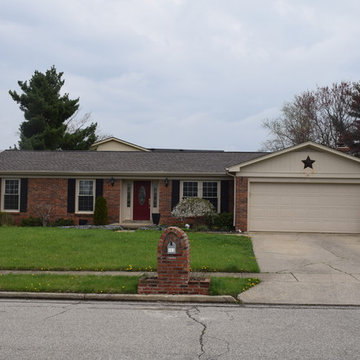
Small traditional one-storey brick red house exterior in Other with a gable roof and a shingle roof.
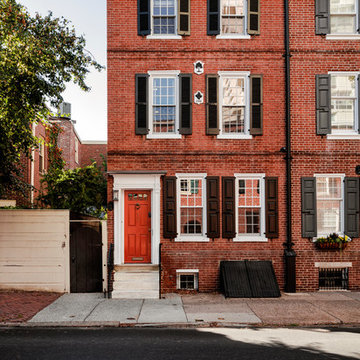
Jason Varney
This is an example of a small transitional three-storey brick red exterior in Philadelphia.
This is an example of a small transitional three-storey brick red exterior in Philadelphia.
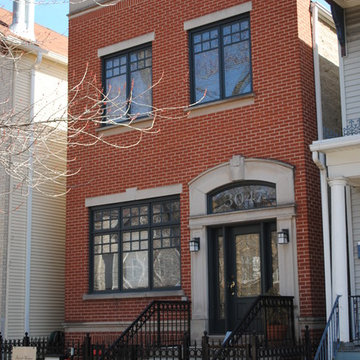
New Single Family Residence.
Thomas R. Knapp, Architect
Mayer Jeffers Gillespie, Architects
Inspiration for a small traditional two-storey brick red house exterior in Chicago with a shingle roof.
Inspiration for a small traditional two-storey brick red house exterior in Chicago with a shingle roof.
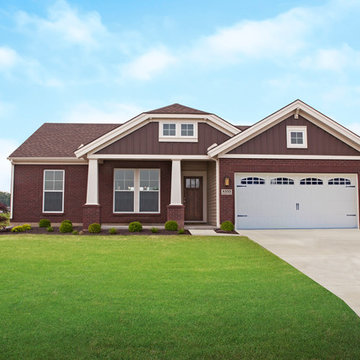
Jagoe Homes, Inc. Project: Falcon Ridge Estates, Zircon Model Home. Location: Evansville, Indiana. Elevation: C2, Site Number: FRE 22.
Photo of a small arts and crafts one-storey brick red exterior in Other.
Photo of a small arts and crafts one-storey brick red exterior in Other.
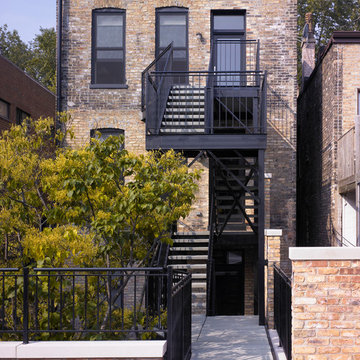
Anthony May Photography
Design ideas for a small traditional three-storey brick apartment exterior in Chicago.
Design ideas for a small traditional three-storey brick apartment exterior in Chicago.
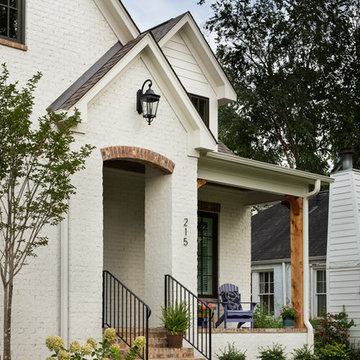
New home construction in Homewood Alabama photographed for Willow Homes, Willow Design Studio, and Triton Stone Group by Birmingham Alabama based architectural and interiors photographer Tommy Daspit. You can see more of his work at http://tommydaspit.com
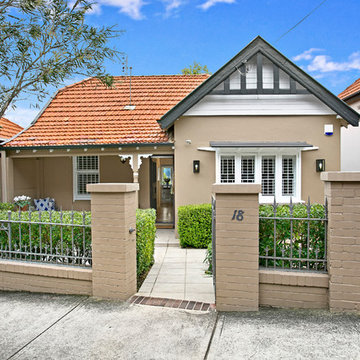
Infused with Federation character, this classic single-level home displays a host of impressive credentials for contemporary entertaining. Open-plan living boasts a light-filled dual aspect, while private alfresco forums radiates calm and elegance to the front and rear.
-Charming front patio set within gracious manicured grounds
-Open-plan living/dining area
-Bright gas and stone kitchen with stainless steel appliances
-Large sundrenched, leafy and paved rear entertainers' courtyard
-New luxurious wool carpet
-Modern fully-tiled bathroom with sleek stone vanity top
-Built-ins, high ceilings, deep sills, plantation shutters
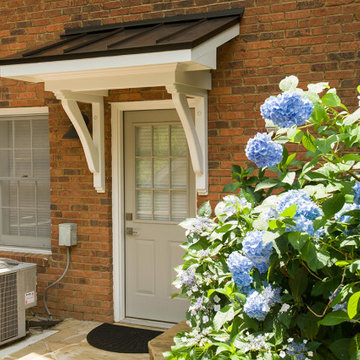
Bracket portico for side door of house. The roof features a shed style metal roof. Designed and built by Georgia Front Porch.
Photo of a small traditional brick orange house exterior in Atlanta with a shed roof and a metal roof.
Photo of a small traditional brick orange house exterior in Atlanta with a shed roof and a metal roof.
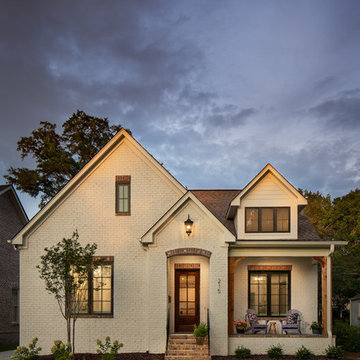
New home construction in Homewood Alabama photographed for Willow Homes, Willow Design Studio, and Triton Stone Group by Birmingham Alabama based architectural and interiors photographer Tommy Daspit. You can see more of his work at http://tommydaspit.com
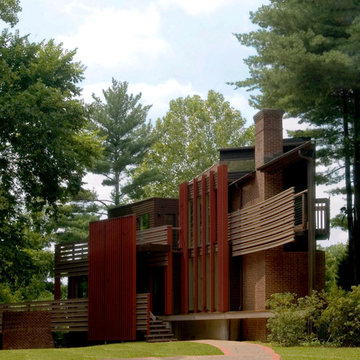
Horizontal and vertical wood grid work wood boards is overlaid on an existing 1970s home and act architectural layers to the interior of the home providing privacy and shade. A pallet of three colors help to distinguish the layers. The project is the recipient of a National Award from the American Institute of Architects: Recognition for Small Projects. !t also was one of three houses designed by Donald Lococo Architects that received the first place International HUE award for architectural color by Benjamin Moore
Small Brick Exterior Design Ideas
1
