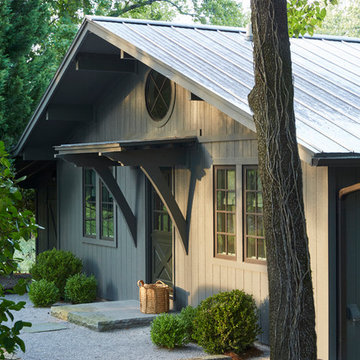32,699 Small Country Home Design Photos
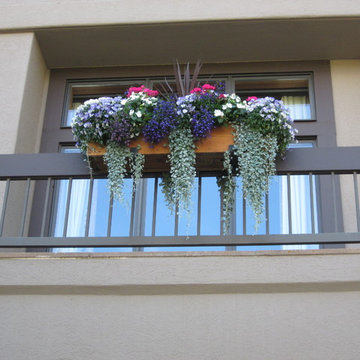
A variety of colors, textures, and forms creates a stunning annual basket that will impress all summer long.
Small country balcony in Denver with a container garden, no cover and wood railing.
Small country balcony in Denver with a container garden, no cover and wood railing.
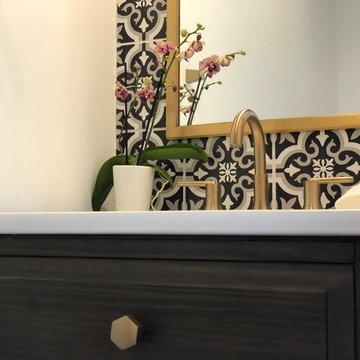
A compact powder room with a lot of style and drama. Patterned tile and warm satin brass accents are encased in a crisp white venician plaster room topped by a dramatic black ceiling.
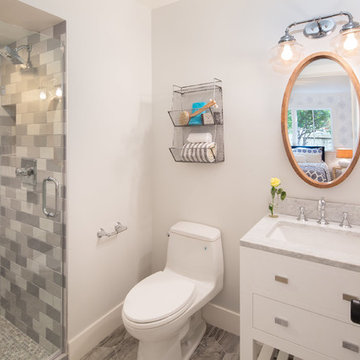
Marcell Puzsar, Bright Room Photography
Photo of a small country kids bathroom in San Francisco with flat-panel cabinets, white cabinets, an alcove shower, white tile, gray tile, subway tile, porcelain floors, marble benchtops, a hinged shower door, a one-piece toilet, white walls, an undermount sink and grey floor.
Photo of a small country kids bathroom in San Francisco with flat-panel cabinets, white cabinets, an alcove shower, white tile, gray tile, subway tile, porcelain floors, marble benchtops, a hinged shower door, a one-piece toilet, white walls, an undermount sink and grey floor.
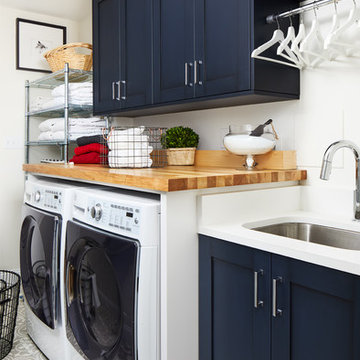
Just off the main hall from our Baker's Kitchen project was a dark little laundry room that also served as the main entry from the garage. By adding cement tiles, cheerful navy cabinets and a butcher block counter, we transformed the space into a bright laundry room that also provides a warm welcome to the house.
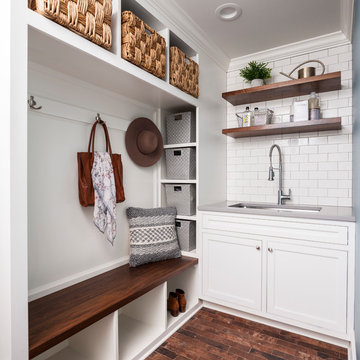
In the prestigious Enatai neighborhood in Bellevue, this mid 90’s home was in need of updating. Bringing this home from a bleak spec project to the feeling of a luxurious custom home took partnering with an amazing interior designer and our specialists in every field. Everything about this home now fits the life and style of the homeowner and is a balance of the finer things with quaint farmhouse styling.
RW Anderson Homes is the premier home builder and remodeler in the Seattle and Bellevue area. Distinguished by their excellent team, and attention to detail, RW Anderson delivers a custom tailored experience for every customer. Their service to clients has earned them a great reputation in the industry for taking care of their customers.
Working with RW Anderson Homes is very easy. Their office and design team work tirelessly to maximize your goals and dreams in order to create finished spaces that aren’t only beautiful, but highly functional for every customer. In an industry known for false promises and the unexpected, the team at RW Anderson is professional and works to present a clear and concise strategy for every project. They take pride in their references and the amount of direct referrals they receive from past clients.
RW Anderson Homes would love the opportunity to talk with you about your home or remodel project today. Estimates and consultations are always free. Call us now at 206-383-8084 or email Ryan@rwandersonhomes.com.
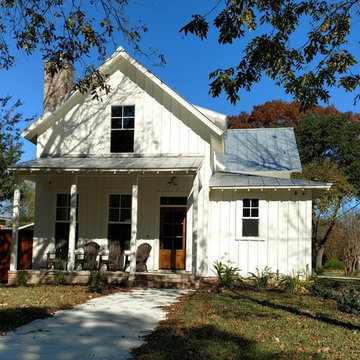
Farmhouse style vacation house with painted board & batten siding and trim and standing seam metal roof.
This is an example of a small country front yard verandah in Austin with concrete slab.
This is an example of a small country front yard verandah in Austin with concrete slab.
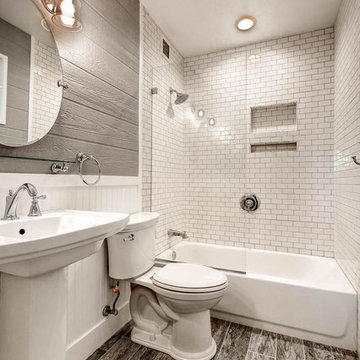
Photo of a small country master bathroom in Phoenix with an alcove tub, a shower/bathtub combo, a two-piece toilet, gray tile, porcelain tile, grey walls, porcelain floors, a pedestal sink, grey floor and an open shower.
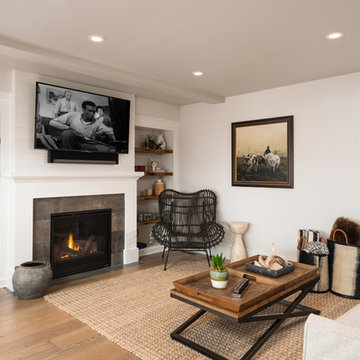
Randall Perry
Inspiration for a small country formal open concept living room in New York with white walls, medium hardwood floors, a standard fireplace, a metal fireplace surround, a wall-mounted tv and brown floor.
Inspiration for a small country formal open concept living room in New York with white walls, medium hardwood floors, a standard fireplace, a metal fireplace surround, a wall-mounted tv and brown floor.
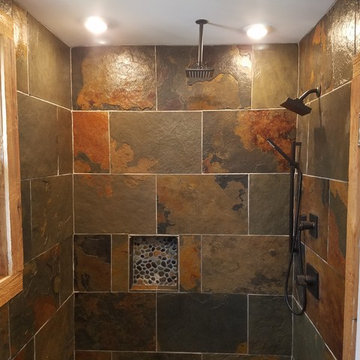
Inspiration for a small country 3/4 bathroom in Cincinnati with louvered cabinets, light wood cabinets, a curbless shower, a bidet, multi-coloured tile, slate, beige walls, slate floors, a vessel sink, wood benchtops, multi-coloured floor and an open shower.
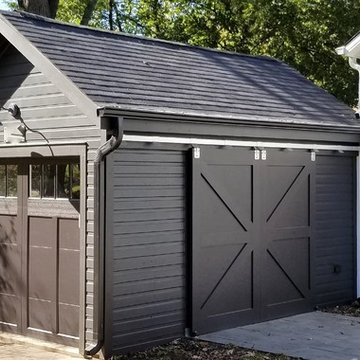
Small country one-storey black house exterior in Chicago with vinyl siding, a gable roof and a shingle roof.
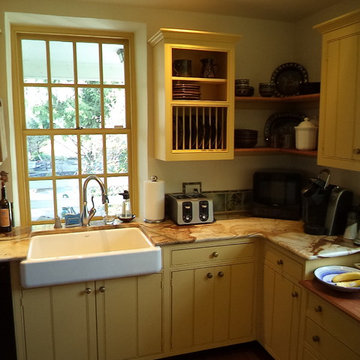
This compact kitchen features granite counter tops, custom made cabinets, farm sink, and new appliances.
This is an example of a small country single-wall eat-in kitchen in Philadelphia with a farmhouse sink, flat-panel cabinets, yellow cabinets, granite benchtops, multi-coloured splashback, ceramic splashback, black appliances and no island.
This is an example of a small country single-wall eat-in kitchen in Philadelphia with a farmhouse sink, flat-panel cabinets, yellow cabinets, granite benchtops, multi-coloured splashback, ceramic splashback, black appliances and no island.
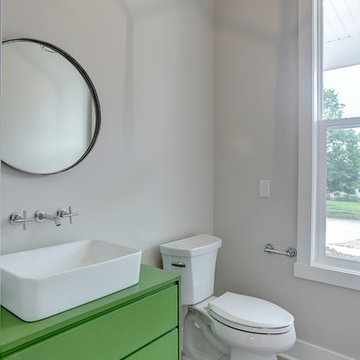
Small country 3/4 bathroom in Grand Rapids with flat-panel cabinets, green cabinets, a two-piece toilet, white tile, beige walls, ceramic floors, a vessel sink, laminate benchtops and grey floor.
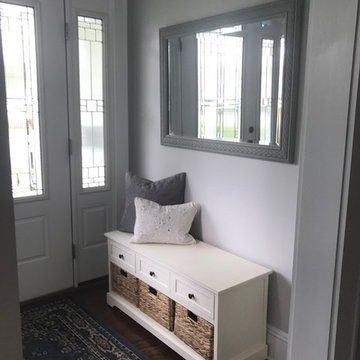
Inspiration for a small country foyer in New York with grey walls, dark hardwood floors, a single front door, a white front door and brown floor.
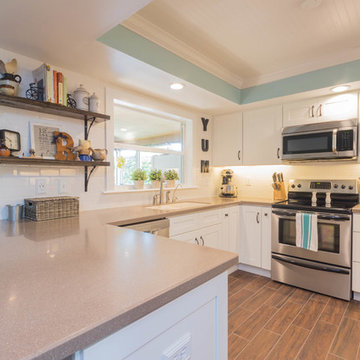
We are quite fond of the finished result of this chic white kitchen! Terrific combo of material selections and utilization of space. Tell us what you think!
Cabinetry - JSI Cabinetry | Style:Essex | Color:White
Countertop - Solid Surface
Hardware - Amerock - BP29355-ORB/BP29340-ORB
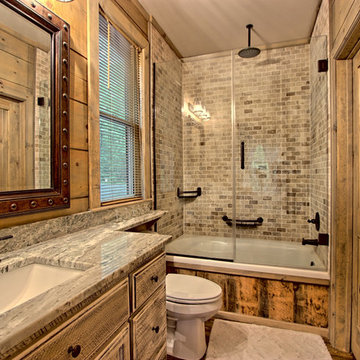
Kurtis Miller Photography, kmpics.com
Stone tile, Glass shower doors, rain shower, distressed cabinets.
Photo of a small country master bathroom in Other with recessed-panel cabinets, distressed cabinets, a drop-in tub, a shower/bathtub combo, a two-piece toilet, multi-coloured tile, stone tile, grey walls, painted wood floors, a drop-in sink, granite benchtops, brown floor and a hinged shower door.
Photo of a small country master bathroom in Other with recessed-panel cabinets, distressed cabinets, a drop-in tub, a shower/bathtub combo, a two-piece toilet, multi-coloured tile, stone tile, grey walls, painted wood floors, a drop-in sink, granite benchtops, brown floor and a hinged shower door.
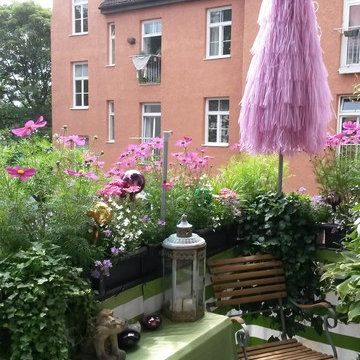
Kleiner Stadtbalkon (ca. 4,5 Qm) - NACH der Verschönerung
Bildnachweis Raumeslust e.K.
Small country balcony in Munich with a container garden.
Small country balcony in Munich with a container garden.
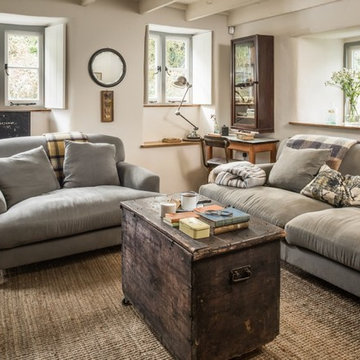
Inspiration for a small country formal enclosed living room in Cornwall with white walls, medium hardwood floors, a wood stove, a stone fireplace surround and beige floor.
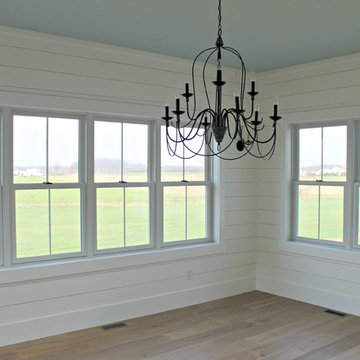
Small country separate dining room in Other with white walls, light hardwood floors, no fireplace and beige floor.
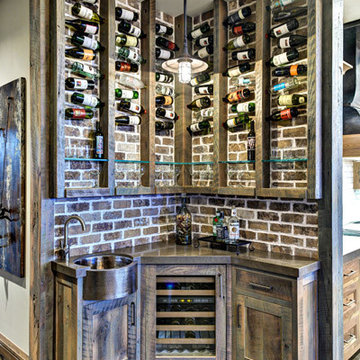
Design ideas for a small country l-shaped wet bar in Salt Lake City with a drop-in sink, medium wood cabinets, red splashback, brick splashback, ceramic floors and grey floor.
32,699 Small Country Home Design Photos
10



















