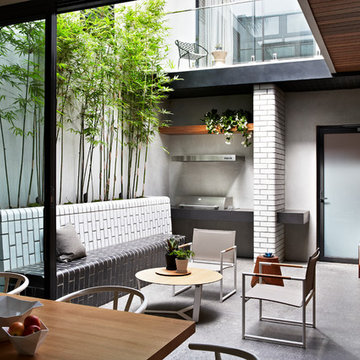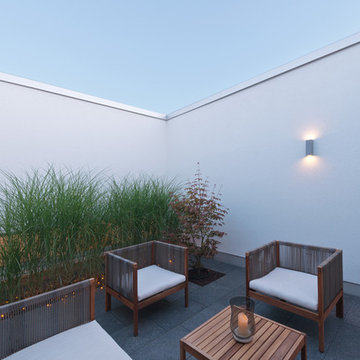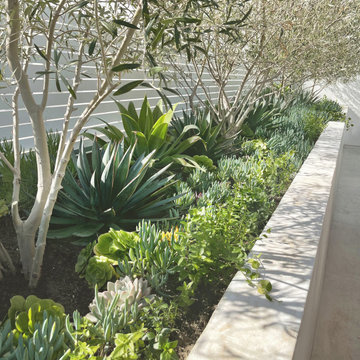Small Courtyard Patio Design Ideas
Refine by:
Budget
Sort by:Popular Today
1 - 20 of 1,709 photos

Hood House is a playful protector that respects the heritage character of Carlton North whilst celebrating purposeful change. It is a luxurious yet compact and hyper-functional home defined by an exploration of contrast: it is ornamental and restrained, subdued and lively, stately and casual, compartmental and open.
For us, it is also a project with an unusual history. This dual-natured renovation evolved through the ownership of two separate clients. Originally intended to accommodate the needs of a young family of four, we shifted gears at the eleventh hour and adapted a thoroughly resolved design solution to the needs of only two. From a young, nuclear family to a blended adult one, our design solution was put to a test of flexibility.
The result is a subtle renovation almost invisible from the street yet dramatic in its expressive qualities. An oblique view from the northwest reveals the playful zigzag of the new roof, the rippling metal hood. This is a form-making exercise that connects old to new as well as establishing spatial drama in what might otherwise have been utilitarian rooms upstairs. A simple palette of Australian hardwood timbers and white surfaces are complimented by tactile splashes of brass and rich moments of colour that reveal themselves from behind closed doors.
Our internal joke is that Hood House is like Lazarus, risen from the ashes. We’re grateful that almost six years of hard work have culminated in this beautiful, protective and playful house, and so pleased that Glenda and Alistair get to call it home.
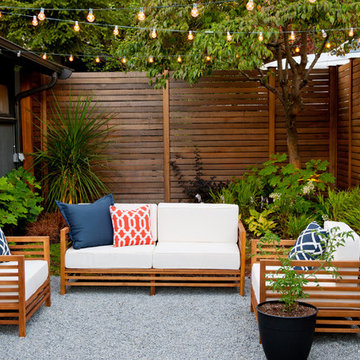
Already partially enclosed by an ipe fence and concrete wall, our client had a vision of an outdoor courtyard for entertaining on warm summer evenings since the space would be shaded by the house in the afternoon. He imagined the space with a water feature, lighting and paving surrounded by plants.
With our marching orders in place, we drew up a schematic plan quickly and met to review two options for the space. These options quickly coalesced and combined into a single vision for the space. A thick, 60” tall concrete wall would enclose the opening to the street – creating privacy and security, and making a bold statement. We knew the gate had to be interesting enough to stand up to the large concrete walls on either side, so we designed and had custom fabricated by Dennis Schleder (www.dennisschleder.com) a beautiful, visually dynamic metal gate. The gate has become the icing on the cake, all 300 pounds of it!
Other touches include drought tolerant planting, bluestone paving with pebble accents, crushed granite paving, LED accent lighting, and outdoor furniture. Both existing trees were retained and are thriving with their new soil. The garden was installed in December and our client is extremely happy with the results – so are we!
Photo credits, Coreen Schmidt
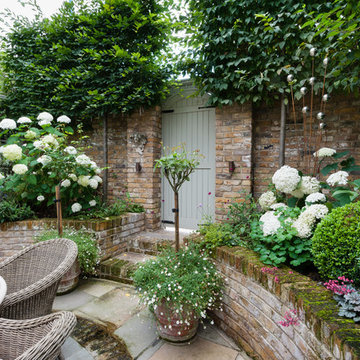
Walpole Garden, Chiswick
Photography by Caroline Mardon - www.carolinemardon.com
Small traditional courtyard patio in London with brick pavers.
Small traditional courtyard patio in London with brick pavers.
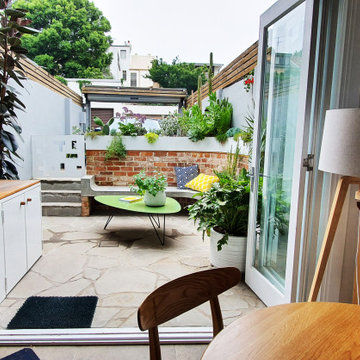
Small spaces can be even harder to design for. Balance between hard and soft elements is super important and more green is better than not enough. Every plant here is in a pot or a planter that have become features themselves.
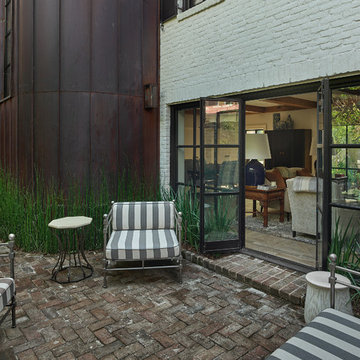
Photos by Holger Obenaus
Design ideas for a small contemporary courtyard patio in Charleston with brick pavers and no cover.
Design ideas for a small contemporary courtyard patio in Charleston with brick pavers and no cover.
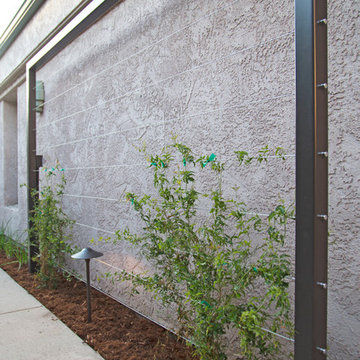
Design ideas for a small contemporary courtyard patio in San Luis Obispo with a water feature, concrete pavers and a pergola.
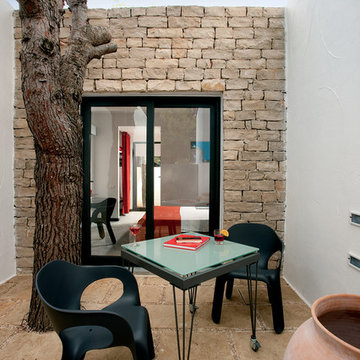
Design ideas for a small mediterranean courtyard patio in Bari with natural stone pavers.
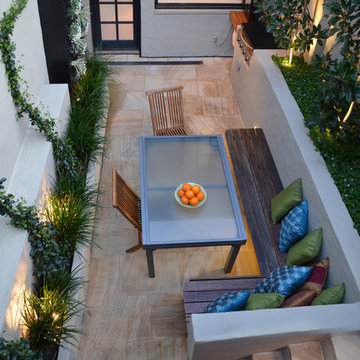
Photos by Katrine Mardini
Photo of a small contemporary courtyard patio in Sydney with a vertical garden.
Photo of a small contemporary courtyard patio in Sydney with a vertical garden.
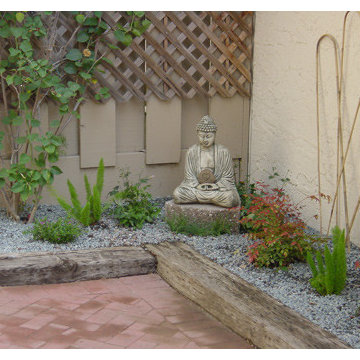
Busy professional with a small condominium garden wanted a Zen, clean space with easy-care plantings. The Asparagus ferns were baby-small at this point and have now grow tremendously to fill in the space.
Photos: Melisa Bleasdale
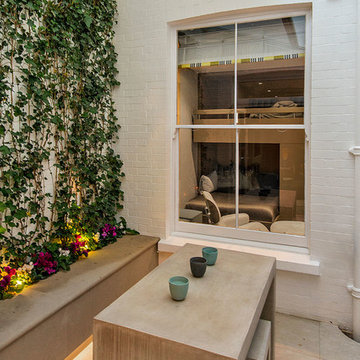
Design ideas for a small contemporary courtyard patio in London with a vertical garden and concrete pavers.
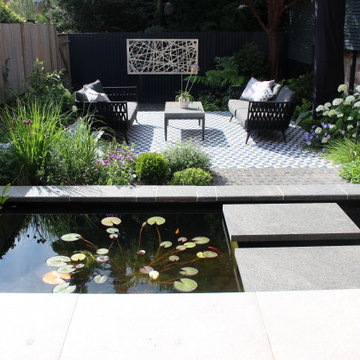
This city courtyard space is designed as an extension to the house with access direct from the ground floor studio across a formal pond to a tiled central seating destination with modern outdoor sofas. The materials palette show cases natural granites, clay pavers, porcelain and ceramic tile all chosen to compliment each other.
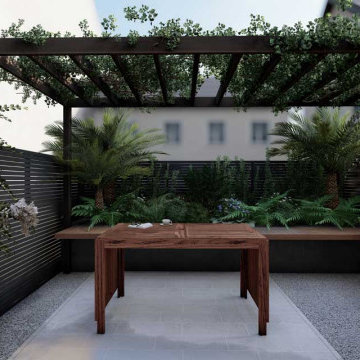
This is a 3D render of a courtyard garden design in London which provides shade and an area for entertaining.
Photo of a small contemporary courtyard patio in London with natural stone pavers and a pergola.
Photo of a small contemporary courtyard patio in London with natural stone pavers and a pergola.
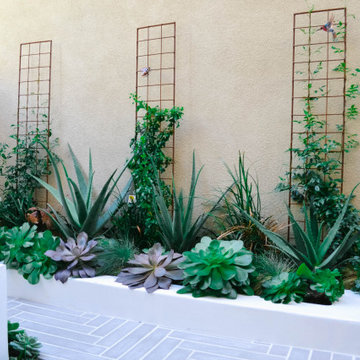
This new construction home was a blank slate. Our clients wanted a seating area to enjoy with their family or friends. As the space is quite tiny, we designed a built-in bench with storage below and a fire pit that converts to a table on warmer days. We planted succulents at the base of the fire pit to soften the paving and planted low water but lush planting along the adjacent wall.
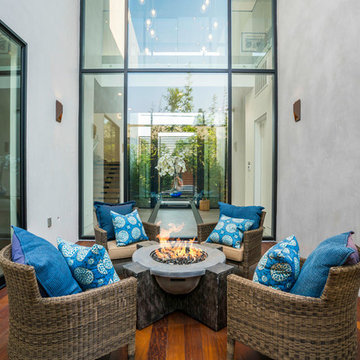
Photo of a small contemporary courtyard patio in Los Angeles with a fire feature, decking and no cover.
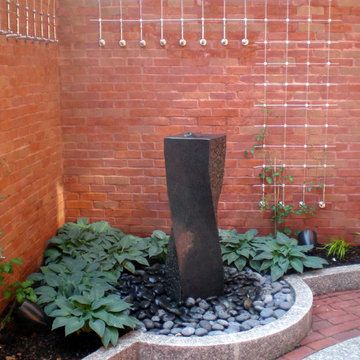
Photo of a small contemporary courtyard patio in Boston with a water feature and brick pavers.
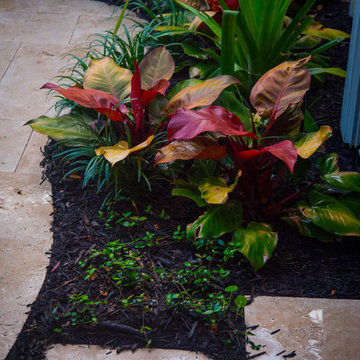
Small tropical courtyard patio in Miami with a water feature, natural stone pavers and a pergola.
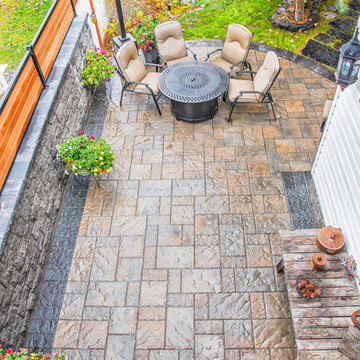
Inspiration for a small country courtyard patio in Calgary with a fire feature and concrete pavers.
Small Courtyard Patio Design Ideas
1
