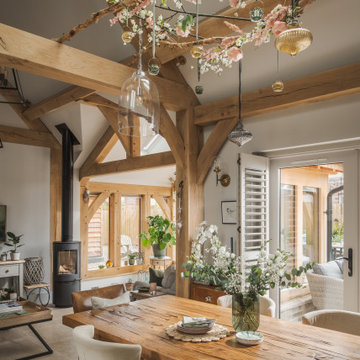Small Dining Room Design Ideas
Refine by:
Budget
Sort by:Popular Today
101 - 120 of 21,296 photos
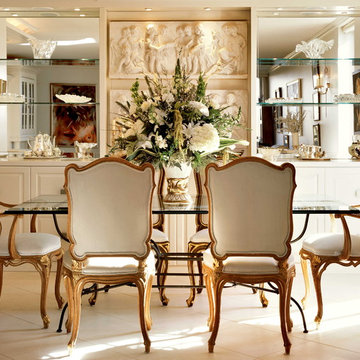
Full view of the dining room in a high rise condo. The building has a concrete ceiling so a drop down soffit complete with LED lighting for ambiance worked beautifully. The floor is 24" x 24 " of honed limestone installed on a diagonal pattern.
"I moved from a 3 BR home in the suburbs to 900 square feet. Of course I needed lots of storage!" The perfect storage solution is in this built-in dining buffet. It blends flawlessly with the room's design while showcasing the Bas Relief artwork.
Three deep drawers on the left for table linens,and silverware. The center panel is divided in half with pull out trays to hold crystal, china, and serving pieces. The last section has a file drawer that holds favorite family recipes. The glass shelves boast a variety of collectibles and antiques. The chairs are from Decorative Crafts. The table base is imported from France, but one can be made by O'Brien Ironworks. Glass top to size.
Robert Benson Photography. H&B Woodworking, Ct. (Built-ins). Complete Carpentry, Ct. (General Contracting).
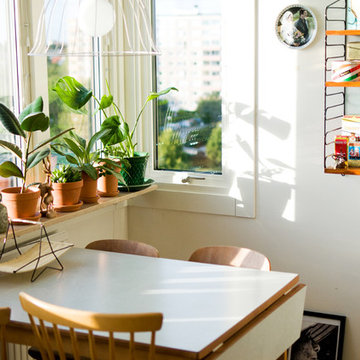
Inspiration for a small midcentury dining room in Malmo with white walls and medium hardwood floors.
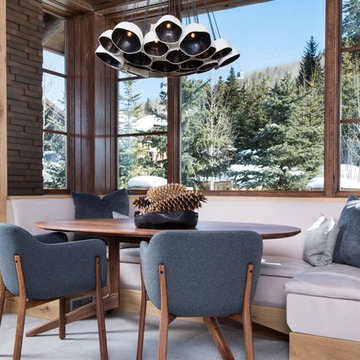
This is an example of a small country dining room in Denver with brown walls, carpet, no fireplace and grey floor.
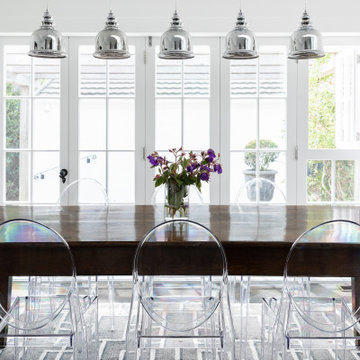
Classic small compact kitchen in Takapuna.
Design ideas for a small transitional kitchen/dining combo in Auckland with dark hardwood floors and brown floor.
Design ideas for a small transitional kitchen/dining combo in Auckland with dark hardwood floors and brown floor.
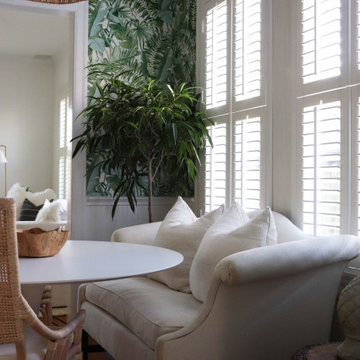
This relaxing space was filled with all new furnishings, décor, and lighting that allow comfortable dining. An antique upholstered settee adds a refined character to the space.
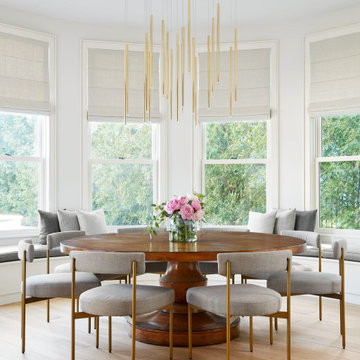
This is an example of a small beach style dining room in Chicago with white walls, light hardwood floors and no fireplace.
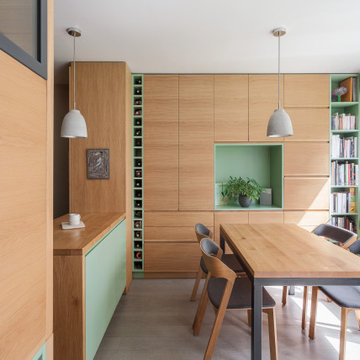
L'espace salle à manger, avec la table en bois massif et le piètement en acier laqué anthracite. Chaises Ton Merano avec le tissu gris. Le mur entier est habillé d'un rangement fermé avec les parties ouvertes en medium laqué vert.
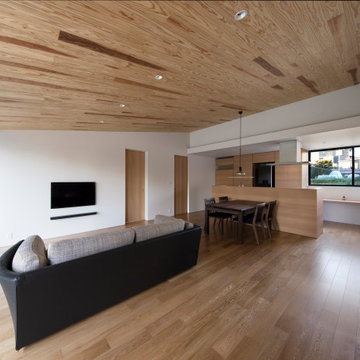
キッチンにはパソコン等ができる作業机を設置しています
窓を設けることで通風と採光を確保しています
Design ideas for a small modern open plan dining in Other with white walls, painted wood floors and beige floor.
Design ideas for a small modern open plan dining in Other with white walls, painted wood floors and beige floor.
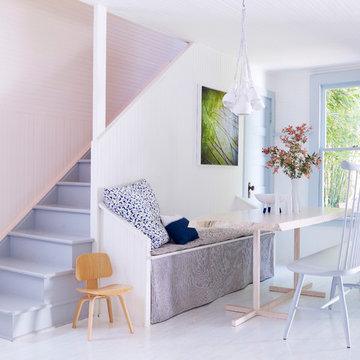
Inspiration for a small beach style dining room in Los Angeles with white walls, no fireplace and white floor.
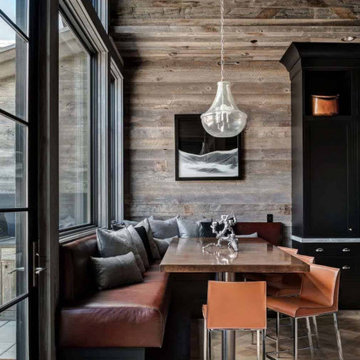
Design ideas for a small country kitchen/dining combo in Denver with brown walls, no fireplace and light hardwood floors.
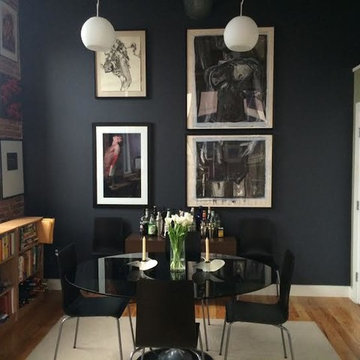
Photo of a small eclectic open plan dining in Austin with black walls, medium hardwood floors, no fireplace and brown floor.
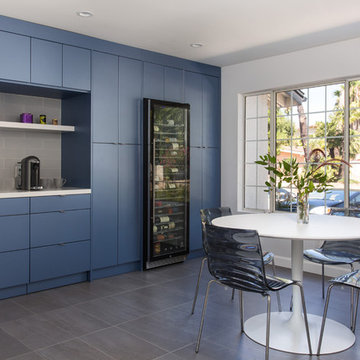
A small enclosed kitchen is very common in many homes such as the home that we remodeled here.
Opening a wall to allow natural light to penetrate the space is a must. When budget is important the solution can be as you see in this project - the wall was opened and removed but a structural post remained and it was incorporated in the design.
The blue modern flat paneled cabinets was a perfect choice to contras the very familiar gray scale color scheme but it’s still compliments it since blue is in the correct cold color spectrum.
Notice the great black windows and the fantastic awning window facing the pool. The awning window is great to be able to serve the exterior sitting area near the pool.
Opening the wall also allowed us to compliment the kitchen with a nice bar/island sitting area without having an actual island in the space.
The best part of this kitchen is the large built-in pantry wall with a tall wine fridge and a lovely coffee area that we built in the sitting area made the kitchen expend into the breakfast nook and doubled the area that is now considered to be the kitchen.
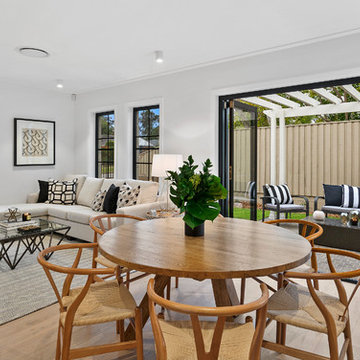
Inspiration for a small transitional open plan dining in Sydney with white walls and light hardwood floors.
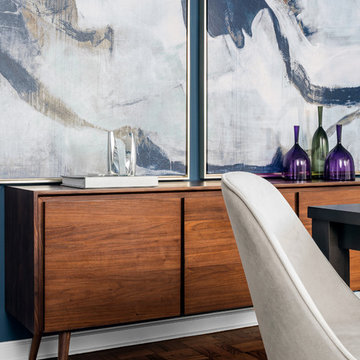
“Immediately upon seeing the space, I knew that we needed to create a narrative that allowed the design to control how you moved through the space,” reports Kimberly, senior interior designer.
After surveying each room and learning a bit more about their personal style, we started with the living room remodel. It was clear that the couple wanted to infuse mid-century modern into the design plan. Sourcing the Room & Board Jasper Sofa with its narrow arms and tapered legs, it offered the mid-century look, with the modern comfort the clients are used to. Velvet accent pillows from West Elm and Crate & Barrel add pops of colors but also a subtle touch of luxury, while framed pictures from the couple’s honeymoon personalize the space.
Moving to the dining room next, Kimberly decided to add a blue accent wall to emphasize the Horchow two piece Percussion framed art that was to be the focal point of the dining area. The Seno sideboard from Article perfectly accentuated the mid-century style the clients loved while providing much-needed storage space. The palette used throughout both rooms were very New York style, grays, blues, beiges, and whites, to add depth, Kimberly sourced decorative pieces in a mixture of different metals.
“The artwork above their bureau in the bedroom is photographs that her father took,”
Moving into the bedroom renovation, our designer made sure to continue to stick to the client’s style preference while once again creating a personalized, warm and comforting space by including the photographs taken by the client’s father. The Avery bed added texture and complimented the other colors in the room, while a hidden drawer at the foot pulls out for attached storage, which thrilled the clients. A deco-inspired Faceted mirror from West Elm was a perfect addition to the bedroom due to the illusion of space it provides. The result was a bedroom that was full of mid-century design, personality, and area so they can freely move around.
The project resulted in the form of a layered mid-century modern design with touches of luxury but a space that can not only be lived in but serves as an extension of the people who live there. Our designer was able to take a very narrowly shaped Manhattan apartment and revamp it into a spacious home that is great for sophisticated entertaining or comfortably lazy nights in.
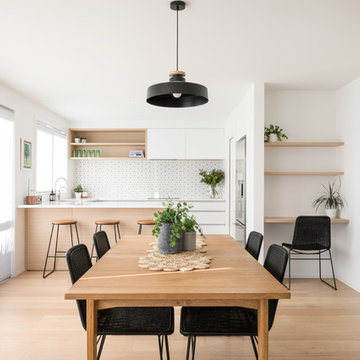
Photo of a small beach style kitchen/dining combo in Other with light hardwood floors, white walls and beige floor.
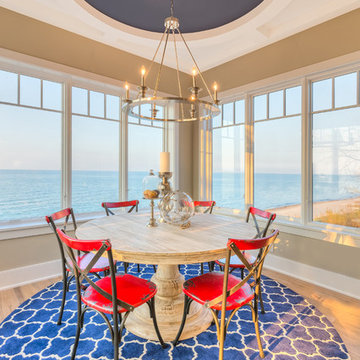
Surrounded by breathtaking lake views, the distinctive dining room emulates an al fresco dining experience. Overhead, a circular ceiling detail finished in a nautical shade of blue, lends a touch of formality.
Photo Credit: Dan Zeeff
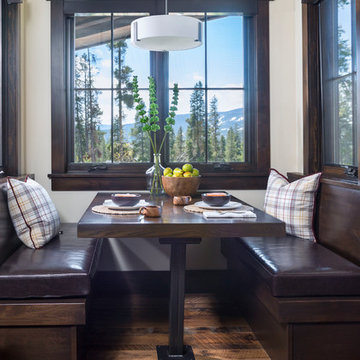
Reclaimed flooring by Reclaimed DesignWorks. Photos by Emily Minton Redfield Photography.
Photo of a small country kitchen/dining combo in Denver with white walls, medium hardwood floors, brown floor and no fireplace.
Photo of a small country kitchen/dining combo in Denver with white walls, medium hardwood floors, brown floor and no fireplace.
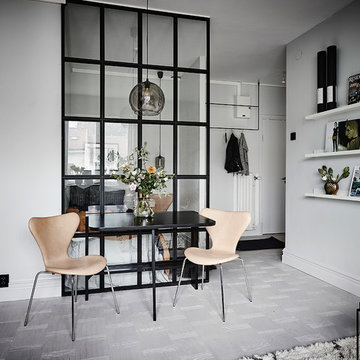
Photo of a small scandinavian dining room in Gothenburg with white walls, light hardwood floors, no fireplace and grey floor.
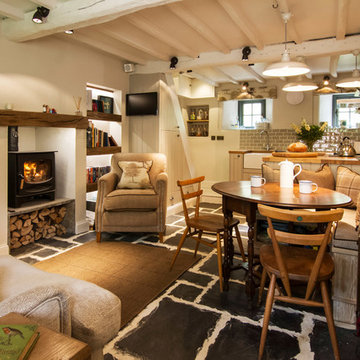
Inspiration for a small country dining room in Cornwall with beige walls, a wood stove, a plaster fireplace surround and black floor.
Small Dining Room Design Ideas
6
