Small Dining Room Design Ideas
Refine by:
Budget
Sort by:Popular Today
141 - 160 of 21,297 photos
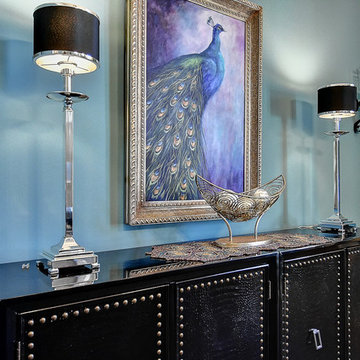
Carl Unterbrink
Photo of a small transitional separate dining room in Other with blue walls, medium hardwood floors, no fireplace and brown floor.
Photo of a small transitional separate dining room in Other with blue walls, medium hardwood floors, no fireplace and brown floor.
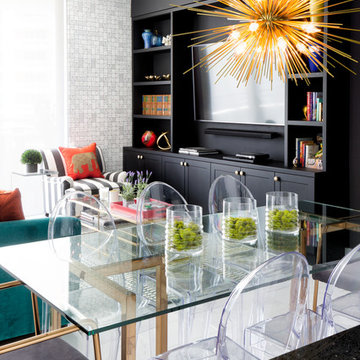
Feature in: Luxe Magazine Miami & South Florida Luxury Magazine
If visitors to Robyn and Allan Webb’s one-bedroom Miami apartment expect the typical all-white Miami aesthetic, they’ll be pleasantly surprised upon stepping inside. There, bold theatrical colors, like a black textured wallcovering and bright teal sofa, mix with funky patterns,
such as a black-and-white striped chair, to create a space that exudes charm. In fact, it’s the wife’s style that initially inspired the design for the home on the 20th floor of a Brickell Key high-rise. “As soon as I saw her with a green leather jacket draped across her shoulders, I knew we would be doing something chic that was nothing like the typical all- white modern Miami aesthetic,” says designer Maite Granda of Robyn’s ensemble the first time they met. The Webbs, who often vacation in Paris, also had a clear vision for their new Miami digs: They wanted it to exude their own modern interpretation of French decor.
“We wanted a home that was luxurious and beautiful,”
says Robyn, noting they were downsizing from a four-story residence in Alexandria, Virginia. “But it also had to be functional.”
To read more visit: https:
https://maitegranda.com/wp-content/uploads/2018/01/LX_MIA18_HOM_MaiteGranda_10.pdf
Rolando Diaz
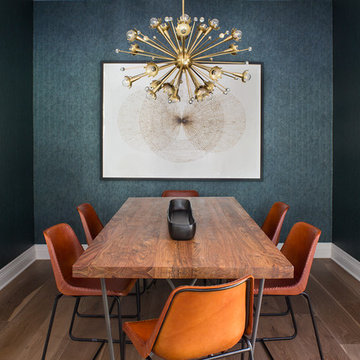
Meghan Bob Photography
This is an example of a small eclectic separate dining room in San Francisco with green walls, light hardwood floors and brown floor.
This is an example of a small eclectic separate dining room in San Francisco with green walls, light hardwood floors and brown floor.
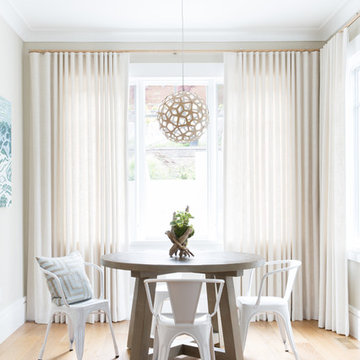
The casual eating nook has elements of the ocean with custom artwork of an ocean scene and pendant lighting reminiscent of a star fish, A relaxed, practical an stylish space.
Photo: Suzanna Scott Photography
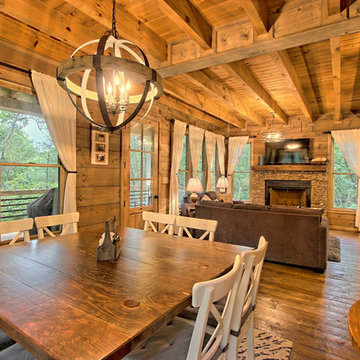
Dining and living of this rustic cottage by Sisson Dupont and Carder. Neutral and grays.
Photo of a small country open plan dining in Other with grey walls, painted wood floors, a standard fireplace, a stone fireplace surround and brown floor.
Photo of a small country open plan dining in Other with grey walls, painted wood floors, a standard fireplace, a stone fireplace surround and brown floor.
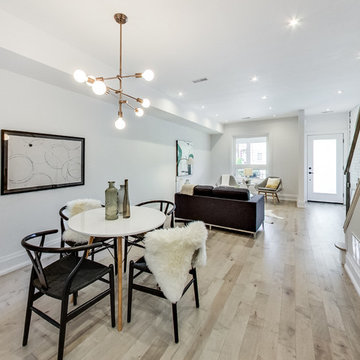
Listing Realtor: Brooke Marion; Photography: Andrea Simone
Small scandinavian open plan dining in Toronto with white walls, light hardwood floors and no fireplace.
Small scandinavian open plan dining in Toronto with white walls, light hardwood floors and no fireplace.
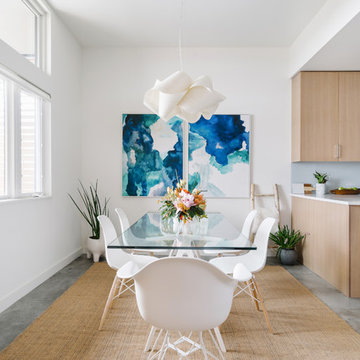
Our Austin studio designed this gorgeous town home to reflect a quiet, tranquil aesthetic. We chose a neutral palette to create a seamless flow between spaces and added stylish furnishings, thoughtful decor, and striking artwork to create a cohesive home. We added a beautiful blue area rug in the living area that nicely complements the blue elements in the artwork. We ensured that our clients had enough shelving space to showcase their knickknacks, curios, books, and personal collections. In the kitchen, wooden cabinetry, a beautiful cascading island, and well-planned appliances make it a warm, functional space. We made sure that the spaces blended in with each other to create a harmonious home.
---
Project designed by the Atomic Ranch featured modern designers at Breathe Design Studio. From their Austin design studio, they serve an eclectic and accomplished nationwide clientele including in Palm Springs, LA, and the San Francisco Bay Area.
For more about Breathe Design Studio, see here: https://www.breathedesignstudio.com/
To learn more about this project, see here: https://www.breathedesignstudio.com/minimalrowhome
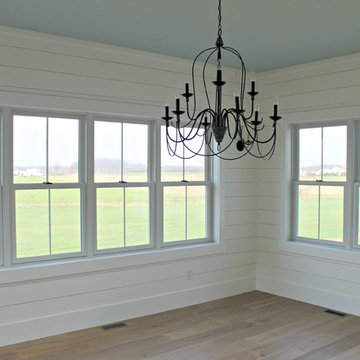
Small country separate dining room in Other with white walls, light hardwood floors, no fireplace and beige floor.
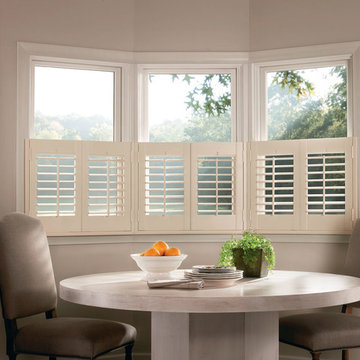
Design ideas for a small contemporary open plan dining in New York with grey walls and no fireplace.
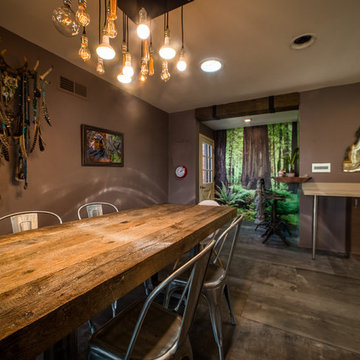
www.IsaacGibbs.com
Small eclectic separate dining room in San Diego with purple walls, porcelain floors and grey floor.
Small eclectic separate dining room in San Diego with purple walls, porcelain floors and grey floor.
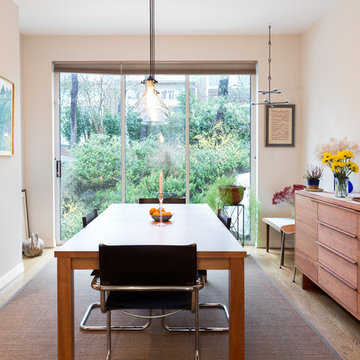
Timothy Lenz Photography
Photo of a small modern separate dining room in New York with white walls and light hardwood floors.
Photo of a small modern separate dining room in New York with white walls and light hardwood floors.
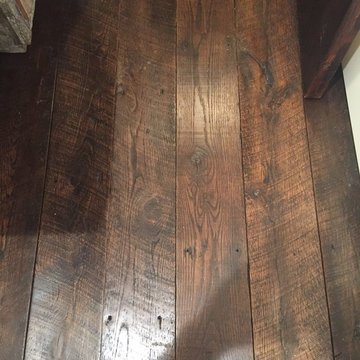
Small traditional separate dining room in New York with beige walls, dark hardwood floors, no fireplace and brown floor.
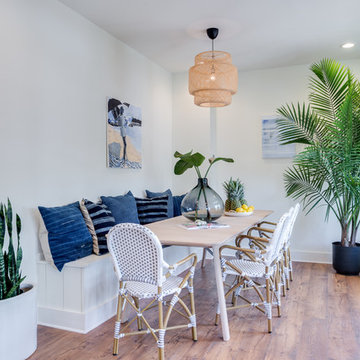
Photo of a small transitional separate dining room in Orange County with white walls, medium hardwood floors, no fireplace and brown floor.
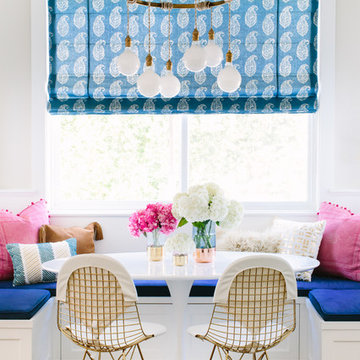
Mary Costa Photography
Inspiration for a small transitional dining room in Los Angeles with medium hardwood floors.
Inspiration for a small transitional dining room in Los Angeles with medium hardwood floors.
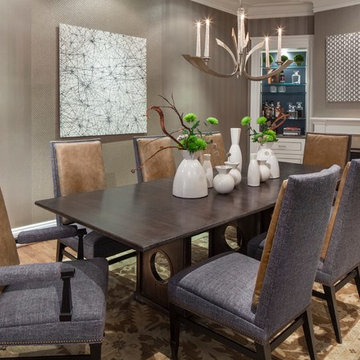
East Coast designer Samantha Friedman transformed a 100-year-old Washington, D.C. home with a Heat & Glo COSMO gas fireplace insert.
Inspiration for a small transitional separate dining room in DC Metro with beige walls, medium hardwood floors and a standard fireplace.
Inspiration for a small transitional separate dining room in DC Metro with beige walls, medium hardwood floors and a standard fireplace.
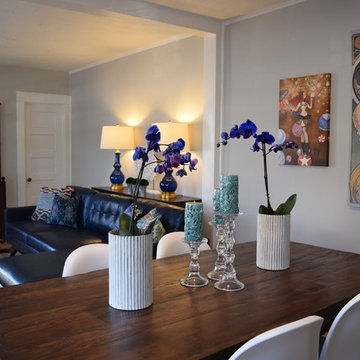
Design ideas for a small eclectic separate dining room in Orange County with grey walls, light hardwood floors and no fireplace.
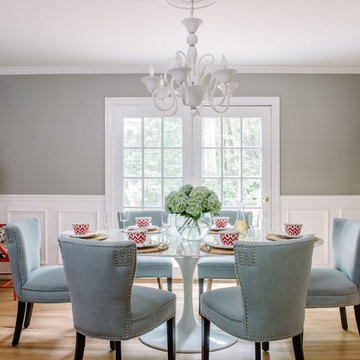
Inspiration for a small eclectic kitchen/dining combo in Austin with grey walls, light hardwood floors, no fireplace and brown floor.
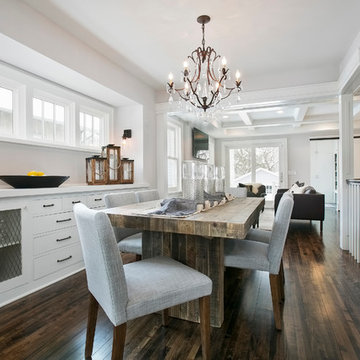
Inspiration for a small transitional separate dining room in Minneapolis with grey walls, dark hardwood floors and no fireplace.
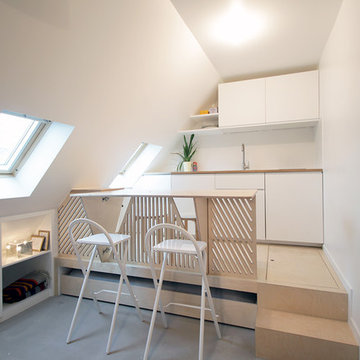
Bertrand Fompeyrine
Inspiration for a small contemporary dining room in Paris with white walls, no fireplace and light hardwood floors.
Inspiration for a small contemporary dining room in Paris with white walls, no fireplace and light hardwood floors.
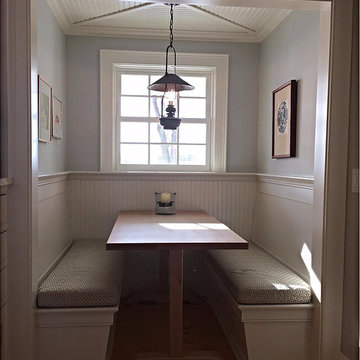
Design ideas for a small country separate dining room in Burlington with blue walls, light hardwood floors and no fireplace.
Small Dining Room Design Ideas
8