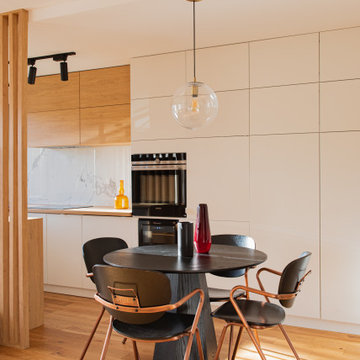Small Dining Room Design Ideas
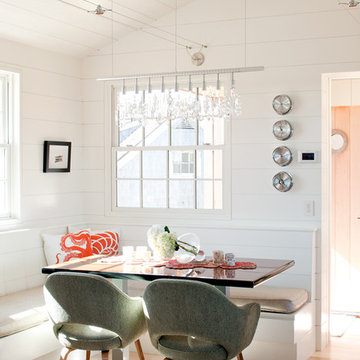
A compact dining room. The table retracts and converts into a guest bed.
Photo of a small beach style kitchen/dining combo in Boston with white walls and light hardwood floors.
Photo of a small beach style kitchen/dining combo in Boston with white walls and light hardwood floors.
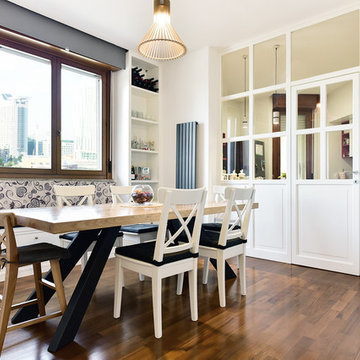
Design ideas for a small modern kitchen/dining combo in Rome with white walls and dark hardwood floors.
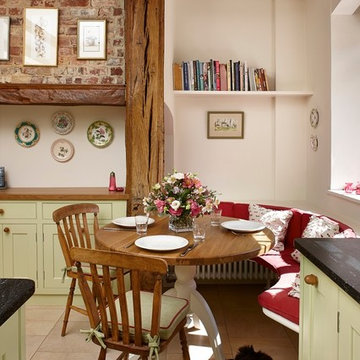
A small kitchen designed around the oak beams, resulting in a space conscious design. All units were painted & with a stone work surface. The Acorn door handles were designed specially for this clients kitchen. In the corner a curved bench was attached onto the wall creating additional seating around a circular table. The large wall pantry with bi-fold doors creates a fantastic workstation & storage area for food & appliances. The small island adds an extra work surface and has storage space.
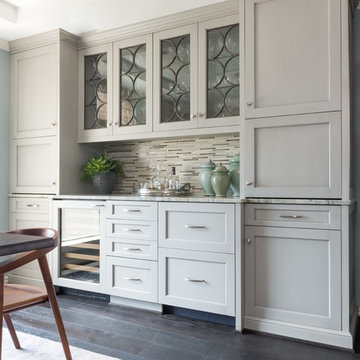
Interior Design by Dona Rosene; Kitchen Design & Custom Cabinetry by Helene's Luxury Kitchens; Photography by Michael Hunter
Photo of a small transitional kitchen/dining combo in Dallas with blue walls and dark hardwood floors.
Photo of a small transitional kitchen/dining combo in Dallas with blue walls and dark hardwood floors.
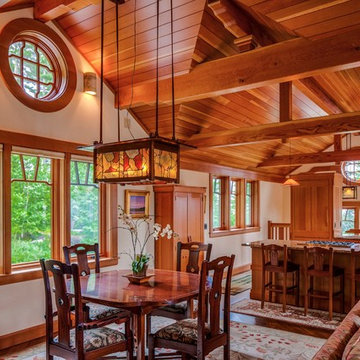
Douglass Fir beams, vertical grain Douglas Fir ceiling, trim. and cabinets. Custom reproduction Craftsmen lighting fixtures by John Hamm (www.hammstudios.com)
Custom Dining furniture by Phi Home Designs
Brian Vanden Brink Photographer
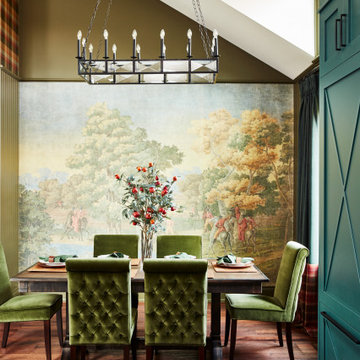
Rustic yet refined, this modern country retreat blends old and new in masterful ways, creating a fresh yet timeless experience. The structured, austere exterior gives way to an inviting interior. The palette of subdued greens, sunny yellows, and watery blues draws inspiration from nature. Whether in the upholstery or on the walls, trailing blooms lend a note of softness throughout. The dark teal kitchen receives an injection of light from a thoughtfully-appointed skylight; a dining room with vaulted ceilings and bead board walls add a rustic feel. The wall treatment continues through the main floor to the living room, highlighted by a large and inviting limestone fireplace that gives the relaxed room a note of grandeur. Turquoise subway tiles elevate the laundry room from utilitarian to charming. Flanked by large windows, the home is abound with natural vistas. Antlers, antique framed mirrors and plaid trim accentuates the high ceilings. Hand scraped wood flooring from Schotten & Hansen line the wide corridors and provide the ideal space for lounging.
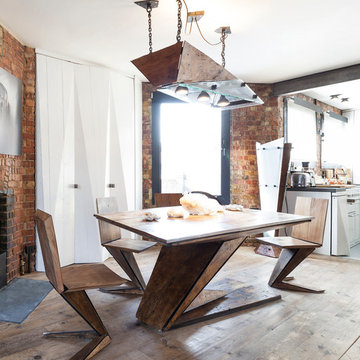
Nathalie Priem for Domus Nova
Small industrial kitchen/dining combo in London with medium hardwood floors.
Small industrial kitchen/dining combo in London with medium hardwood floors.
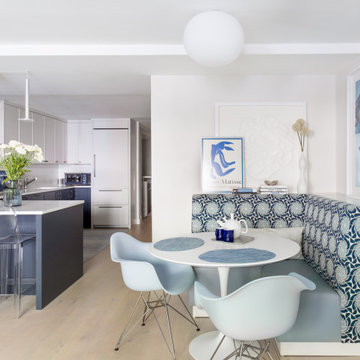
Photo of a small modern kitchen/dining combo in New York with white walls, light hardwood floors and white floor.
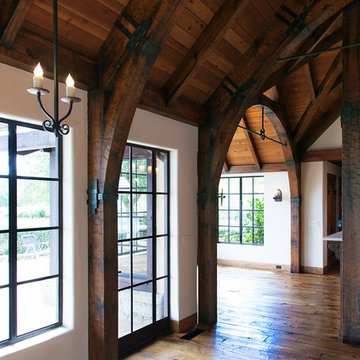
Old World European, Country Cottage. Three separate cottages make up this secluded village over looking a private lake in an old German, English, and French stone villa style. Hand scraped arched trusses, wide width random walnut plank flooring, distressed dark stained raised panel cabinetry, and hand carved moldings make these traditional buildings look like they have been here for 100s of years. Newly built of old materials, and old traditional building methods, including arched planked doors, leathered stone counter tops, stone entry, wrought iron straps, and metal beam straps. The Lake House is the first, a Tudor style cottage with a slate roof, 2 bedrooms, view filled living room open to the dining area, all overlooking the lake. European fantasy cottage with hand hewn beams, exposed curved trusses and scraped walnut floors, carved moldings, steel straps, wrought iron lighting and real stone arched fireplace. Dining area next to kitchen in the English Country Cottage. Handscraped walnut random width floors, curved exposed trusses. Wrought iron hardware. The Carriage Home fills in when the kids come home to visit, and holds the garage for the whole idyllic village. This cottage features 2 bedrooms with on suite baths, a large open kitchen, and an warm, comfortable and inviting great room. All overlooking the lake. The third structure is the Wheel House, running a real wonderful old water wheel, and features a private suite upstairs, and a work space downstairs. All homes are slightly different in materials and color, including a few with old terra cotta roofing. Project Location: Ojai, California. Project designed by Maraya Interior Design. From their beautiful resort town of Ojai, they serve clients in Montecito, Hope Ranch, Malibu and Calabasas, across the tri-county area of Santa Barbara, Ventura and Los Angeles, south to Hidden Hills.
Christopher Painter, contractor
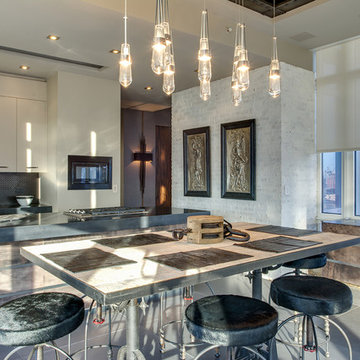
industrial kitchen/dining room combo. custom designed after a gut renovation of this NYC apartment.
photographer - Gerard Garcia @gerardgarcia
Design ideas for a small industrial kitchen/dining combo in New York with concrete floors, white walls, no fireplace and grey floor.
Design ideas for a small industrial kitchen/dining combo in New York with concrete floors, white walls, no fireplace and grey floor.
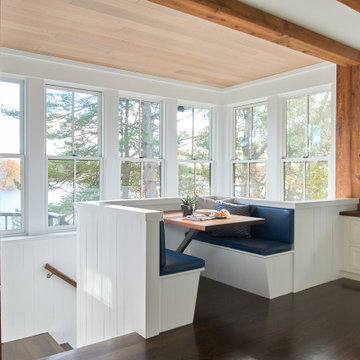
Design ideas for a small beach style kitchen/dining combo in New York with dark hardwood floors, brown floor, beige walls and no fireplace.
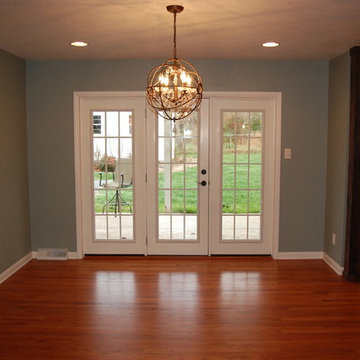
Lisa M. Cline
Inspiration for a small country separate dining room in Other with blue walls.
Inspiration for a small country separate dining room in Other with blue walls.
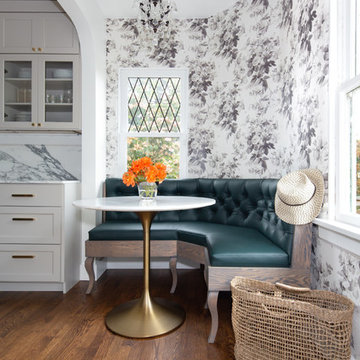
A romantic corner dining space, with a custom designed banquette, House of Hackney wallpaper and a lovely chandelier.
Small traditional kitchen/dining combo in Seattle with multi-coloured walls, dark hardwood floors and brown floor.
Small traditional kitchen/dining combo in Seattle with multi-coloured walls, dark hardwood floors and brown floor.
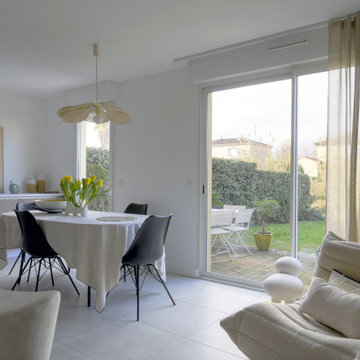
La cuisine a été pensée de manière à être très fonctionnelle et optimisée.
Les colonnes frigo, four/micro ondes et rangements servent de séparation visuelle avec la continuité des meubles bas. Ceux ci traités de la même manière que la cuisine servent davantage de buffet pour la salle à manger.
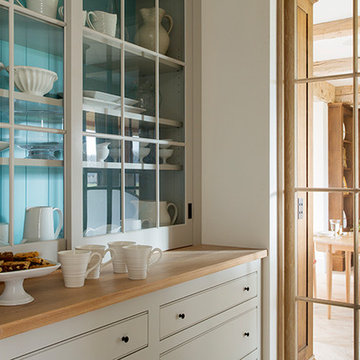
Custom cabinetry creates a spot for everything in this Butler's Pantry. A bright pop of blue sets off a fine collection of vintage porcelain and pottery.
Cabinetry Design and Architecture by Hutker Architects
Photo by Eric Roth
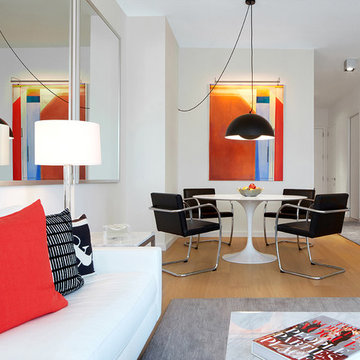
Steven Brown
Small modern dining room in New York with white walls and light hardwood floors.
Small modern dining room in New York with white walls and light hardwood floors.
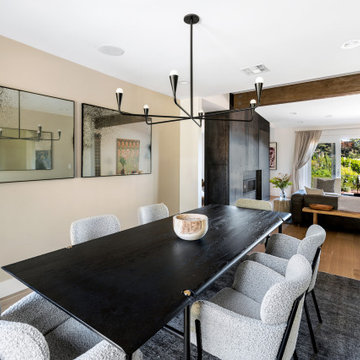
Small eclectic separate dining room in Los Angeles with beige walls, light hardwood floors and beige floor.
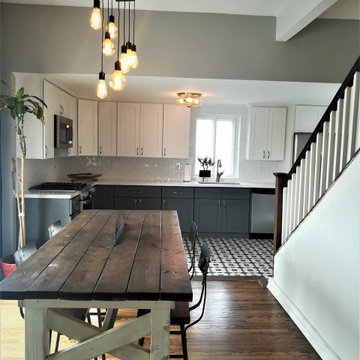
This Victorian styled house was in need of a major renovation. Every surface of the home was reimagined. The kitchen was small, long and narrow. It was closed off from the main living space and lacked access to the outdoors. In addition to scaling back some walls, we created a wrap-around deck from the dining room to the far side of the kitchen with entry points at each end. This created a connection to the outdoors, made the small kitchen feel more spacious, and vastly improved the flow.
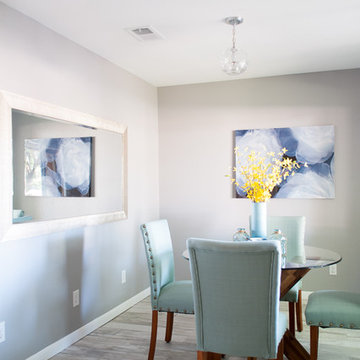
Rusty Gate Photography by Amy Weir
Small scandinavian kitchen/dining combo in Phoenix with grey walls, porcelain floors and grey floor.
Small scandinavian kitchen/dining combo in Phoenix with grey walls, porcelain floors and grey floor.
Small Dining Room Design Ideas
1
