Small Dining Room Design Ideas with a Stone Fireplace Surround
Refine by:
Budget
Sort by:Popular Today
1 - 20 of 377 photos
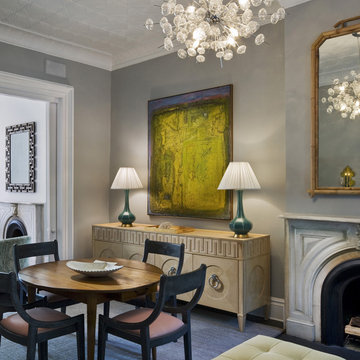
Design ideas for a small contemporary open plan dining in New York with a stone fireplace surround, grey walls and a standard fireplace.
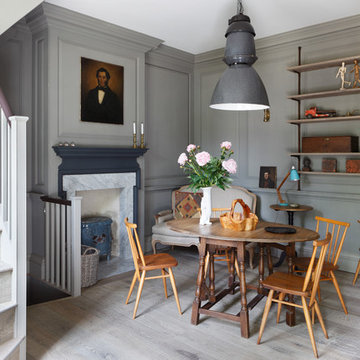
Alex James
Small traditional dining room in London with medium hardwood floors, a wood stove, a stone fireplace surround and grey walls.
Small traditional dining room in London with medium hardwood floors, a wood stove, a stone fireplace surround and grey walls.
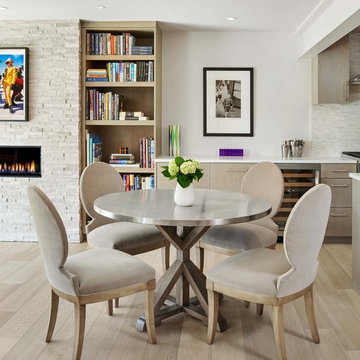
Photo of a small modern kitchen/dining combo in Denver with grey walls, light hardwood floors, beige floor, a ribbon fireplace and a stone fireplace surround.
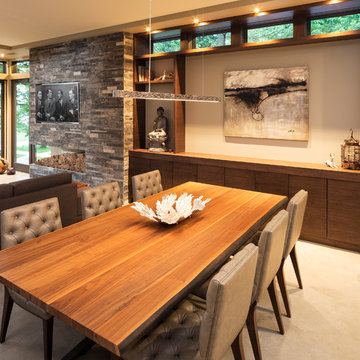
Builder: John Kraemer & Sons | Photography: Landmark Photography
Small modern open plan dining in Minneapolis with beige walls, concrete floors and a stone fireplace surround.
Small modern open plan dining in Minneapolis with beige walls, concrete floors and a stone fireplace surround.
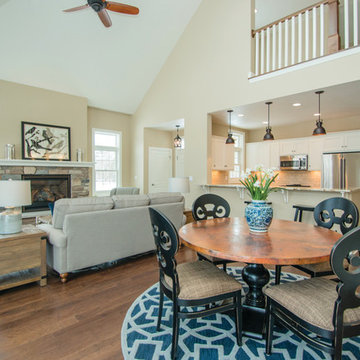
Interior designer, Annette Anderson, uses neutral colors and a pop of navy in this Fish Creek condominium to create a relaxing atmosphere for potential buyers. The grays and neutrals compliment the natural stone fire place and the copper top table ads contrast and visual interest to the space. Annette Anderson - interior designer, Pete Seroogy - photographer
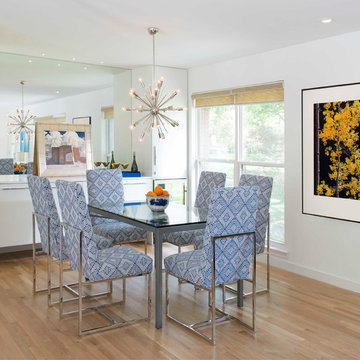
Danny Piassick
Design ideas for a small contemporary kitchen/dining combo in Dallas with white walls, light hardwood floors, a ribbon fireplace, a stone fireplace surround and beige floor.
Design ideas for a small contemporary kitchen/dining combo in Dallas with white walls, light hardwood floors, a ribbon fireplace, a stone fireplace surround and beige floor.
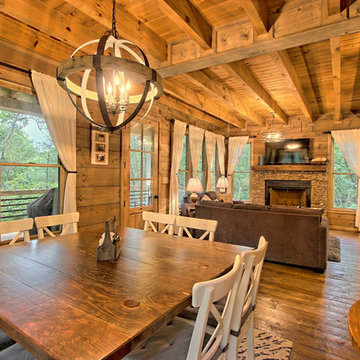
Dining and living of this rustic cottage by Sisson Dupont and Carder. Neutral and grays.
Photo of a small country open plan dining in Other with grey walls, painted wood floors, a standard fireplace, a stone fireplace surround and brown floor.
Photo of a small country open plan dining in Other with grey walls, painted wood floors, a standard fireplace, a stone fireplace surround and brown floor.
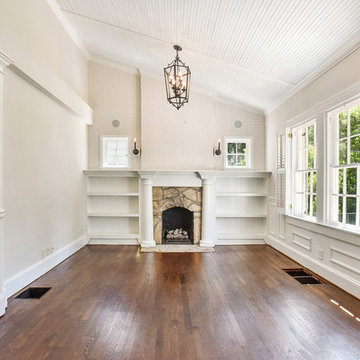
Photo of a small midcentury separate dining room in Atlanta with grey walls, dark hardwood floors, a standard fireplace, a stone fireplace surround and brown floor.

Fun, luxurious, space enhancing solutions and pops of color were the theme for this globe-trotter young couple’s downtown condo.
The result is a space that truly reflect’s their vibrant and upbeat personalities, while being extremely functional without sacrificing looks. It is a space that exudes happiness and joie de vivre, from the secret bar to the inviting patio.
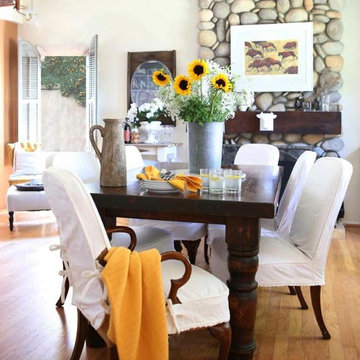
Lu Tapp
Inspiration for a small eclectic kitchen/dining combo in Los Angeles with white walls, light hardwood floors, a standard fireplace and a stone fireplace surround.
Inspiration for a small eclectic kitchen/dining combo in Los Angeles with white walls, light hardwood floors, a standard fireplace and a stone fireplace surround.
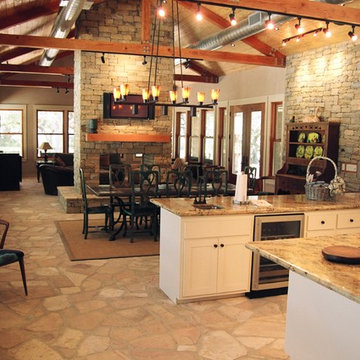
photo by Thomas Hayne Upchurch, FAIA
This is an example of a small country kitchen/dining combo in Houston with beige walls, a two-sided fireplace and a stone fireplace surround.
This is an example of a small country kitchen/dining combo in Houston with beige walls, a two-sided fireplace and a stone fireplace surround.
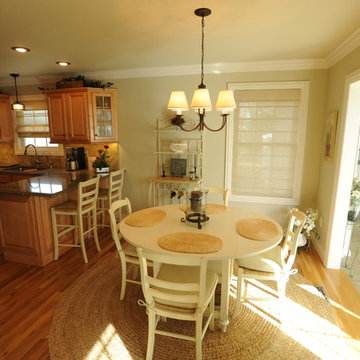
Terry Alfermann/Caleb Rowden
Inspiration for a small traditional kitchen/dining combo in Other with green walls, light hardwood floors, a standard fireplace and a stone fireplace surround.
Inspiration for a small traditional kitchen/dining combo in Other with green walls, light hardwood floors, a standard fireplace and a stone fireplace surround.

View of dining area and waterside
This is an example of a small beach style dining room in Devon with white walls, light hardwood floors, a standard fireplace, a stone fireplace surround, yellow floor, exposed beam and wood walls.
This is an example of a small beach style dining room in Devon with white walls, light hardwood floors, a standard fireplace, a stone fireplace surround, yellow floor, exposed beam and wood walls.
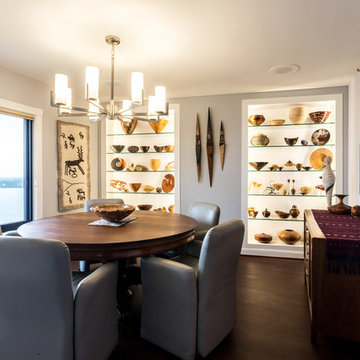
Photography by CWC (Peter Atkins)
This is an example of a small contemporary dining room in Minneapolis with white walls, dark hardwood floors, a standard fireplace and a stone fireplace surround.
This is an example of a small contemporary dining room in Minneapolis with white walls, dark hardwood floors, a standard fireplace and a stone fireplace surround.
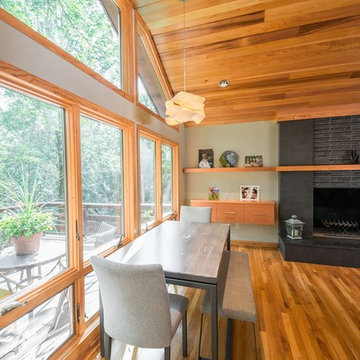
Photographer: Kevin Colquhoun
Photo of a small contemporary kitchen/dining combo in New York with grey walls, light hardwood floors, a standard fireplace and a stone fireplace surround.
Photo of a small contemporary kitchen/dining combo in New York with grey walls, light hardwood floors, a standard fireplace and a stone fireplace surround.
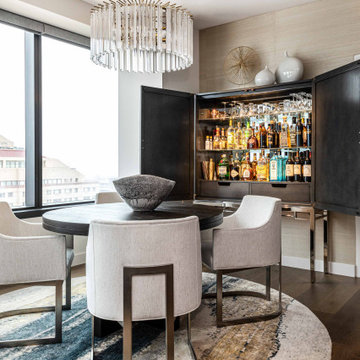
Small contemporary dining room in Sacramento with grey walls, medium hardwood floors, a standard fireplace, a stone fireplace surround and brown floor.

Converted unutilized sitting area into formal dining space for four. Refinished the gas fireplace facade (removed green tile and installed ledger stone), added chandelier, paint, window treatment and furnishings.
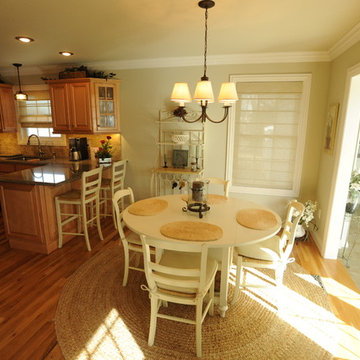
Terry Alfermann/Caleb Rowden
Photo of a small traditional kitchen/dining combo in Other with green walls, light hardwood floors, a standard fireplace and a stone fireplace surround.
Photo of a small traditional kitchen/dining combo in Other with green walls, light hardwood floors, a standard fireplace and a stone fireplace surround.
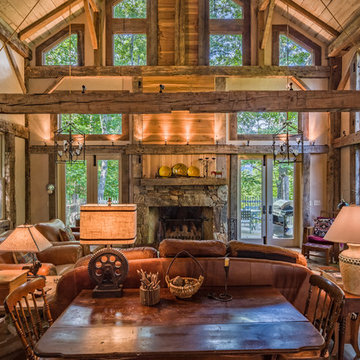
This unique home, and it's use of historic cabins that were dismantled, and then reassembled on-site, was custom designed by MossCreek. As the mountain residence for an accomplished artist, the home features abundant natural light, antique timbers and logs, and numerous spaces designed to highlight the artist's work and to serve as studios for creativity. Photos by John MacLean.
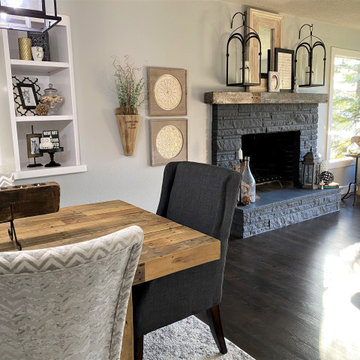
This split level Portland home was just begging to be updated. Prior to being remodeled, this home had a small, outdated kitchen closed off to the rest of the living spaces. The clients wished to open up the space, make it feel more modern and bright while focusing on a neutral palate. The kitchen was opened up with rustic reclaimed wood columns/beam and features black lower cabinets and white uppers. The kitchen beautifully unites modern and more classic touches further with white subway tile, black stainless steel appliances and quartz counters.
Small Dining Room Design Ideas with a Stone Fireplace Surround
1