Small Dining Room Design Ideas with Beige Floor
Refine by:
Budget
Sort by:Popular Today
1 - 20 of 2,214 photos
Item 1 of 3

The Big Bang dining table is based on our classic Vega table, but with a surprising new twist. Big Bang is extendable to accommodate more guests, with center storage for two fold-out butterfly table leaves, tucked out of sight.
Collapsed, Big Bang measures 50”x50” to accommodate daily life in our client’s small dining nook, but expands to either 72” or 94” when needed. Big Bang was originally commissioned in white oak, but is available in all of our solid wood materials.
Several coats of hand-applied clear finish accentuate Big Bangs natural wood surface & add a layer of extra protection.
The Big Bang is a physical theory that describes how the universe… and this table, expanded.
Material: White Oak
Collapsed Dimensions: 50”L x 50”W x 30”H
Extendable Dimensions: (1) 72" or (2) 94"
Tabletop thickness: 1.5”
Finish: Natural clear coat
Build & Interior design by SD Design Studio, Furnishings by Casa Fox Studio, captured by Nader Essa Photography.
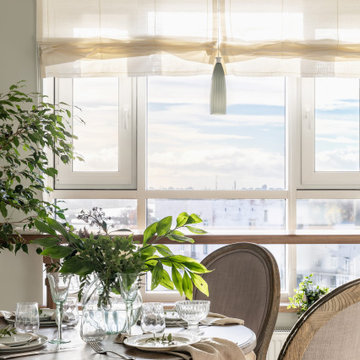
Design ideas for a small traditional kitchen/dining combo in Saint Petersburg with laminate floors and beige floor.
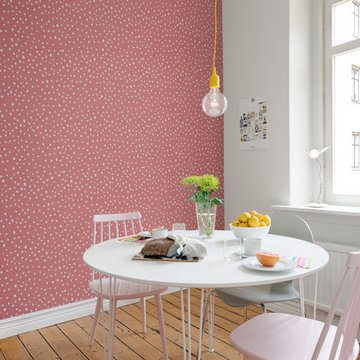
Photo of a small scandinavian separate dining room in Gothenburg with pink walls, light hardwood floors and beige floor.
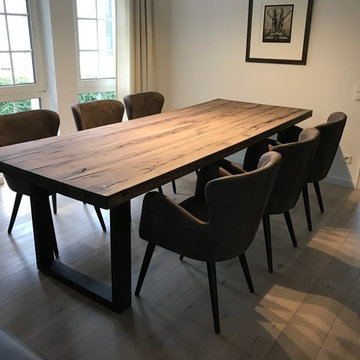
This is an example of a small contemporary separate dining room in Cologne with white walls, light hardwood floors, no fireplace and beige floor.
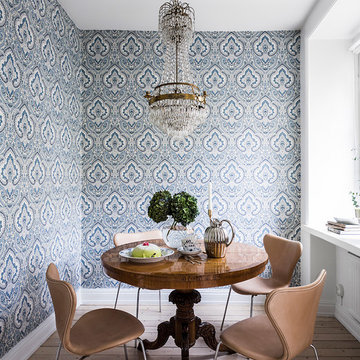
This is an example of a small transitional separate dining room in Gothenburg with blue walls, light hardwood floors, no fireplace and beige floor.
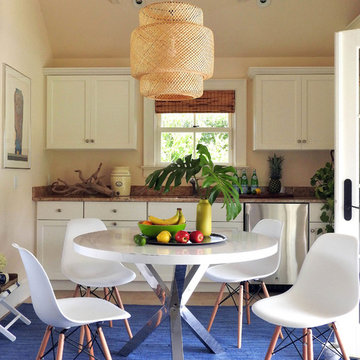
Beach Bungalow dining area with large IKEA pendant and shell chairs
This is an example of a small beach style kitchen/dining combo in New York with white walls, ceramic floors, no fireplace and beige floor.
This is an example of a small beach style kitchen/dining combo in New York with white walls, ceramic floors, no fireplace and beige floor.
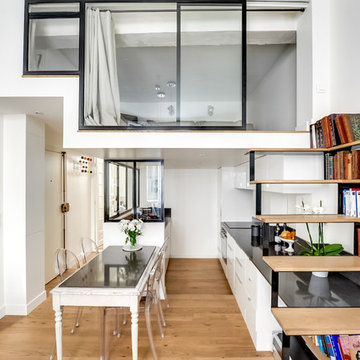
shoootin
Design ideas for a small contemporary kitchen/dining combo in Paris with white walls, light hardwood floors and beige floor.
Design ideas for a small contemporary kitchen/dining combo in Paris with white walls, light hardwood floors and beige floor.
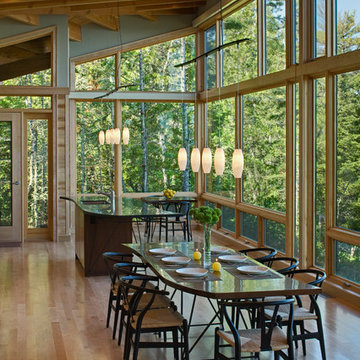
The Eagle Harbor Cabin is located on a wooded waterfront property on Lake Superior, at the northerly edge of Michigan’s Upper Peninsula, about 300 miles northeast of Minneapolis.
The wooded 3-acre site features the rocky shoreline of Lake Superior, a lake that sometimes behaves like the ocean. The 2,000 SF cabin cantilevers out toward the water, with a 40-ft. long glass wall facing the spectacular beauty of the lake. The cabin is composed of two simple volumes: a large open living/dining/kitchen space with an open timber ceiling structure and a 2-story “bedroom tower,” with the kids’ bedroom on the ground floor and the parents’ bedroom stacked above.
The interior spaces are wood paneled, with exposed framing in the ceiling. The cabinets use PLYBOO, a FSC-certified bamboo product, with mahogany end panels. The use of mahogany is repeated in the custom mahogany/steel curvilinear dining table and in the custom mahogany coffee table. The cabin has a simple, elemental quality that is enhanced by custom touches such as the curvilinear maple entry screen and the custom furniture pieces. The cabin utilizes native Michigan hardwoods such as maple and birch. The exterior of the cabin is clad in corrugated metal siding, offset by the tall fireplace mass of Montana ledgestone at the east end.
The house has a number of sustainable or “green” building features, including 2x8 construction (40% greater insulation value); generous glass areas to provide natural lighting and ventilation; large overhangs for sun and snow protection; and metal siding for maximum durability. Sustainable interior finish materials include bamboo/plywood cabinets, linoleum floors, locally-grown maple flooring and birch paneling, and low-VOC paints.

This is an example of a small transitional open plan dining in Vancouver with white walls, light hardwood floors and beige floor.
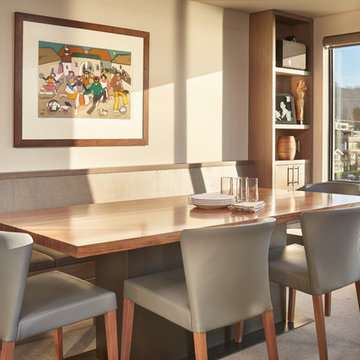
Inspiration for a small contemporary separate dining room in Seattle with beige walls, carpet, beige floor and no fireplace.
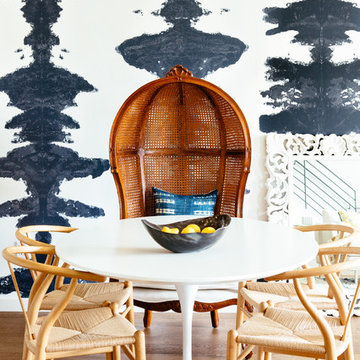
Colin Price Photography
Photo of a small beach style dining room in San Francisco with blue walls, light hardwood floors and beige floor.
Photo of a small beach style dining room in San Francisco with blue walls, light hardwood floors and beige floor.
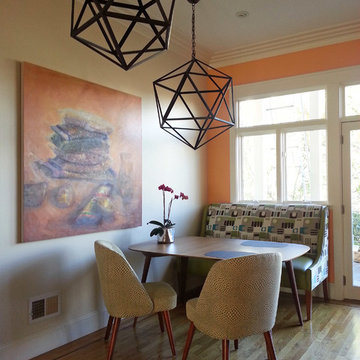
Inspiration for a small contemporary kitchen/dining combo in San Francisco with beige walls, medium hardwood floors, no fireplace and beige floor.

Balancing modern architectural elements with traditional Edwardian features was a key component of the complete renovation of this San Francisco residence. All new finishes were selected to brighten and enliven the spaces, and the home was filled with a mix of furnishings that convey a modern twist on traditional elements. The re-imagined layout of the home supports activities that range from a cozy family game night to al fresco entertaining.
Architect: AT6 Architecture
Builder: Citidev
Photographer: Ken Gutmaker Photography
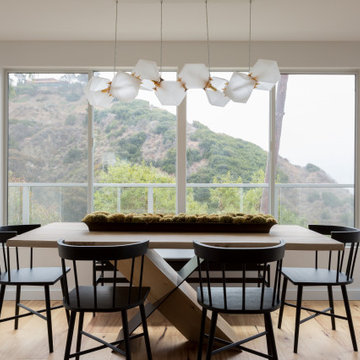
Photo of a small beach style kitchen/dining combo in Los Angeles with white walls, medium hardwood floors and beige floor.
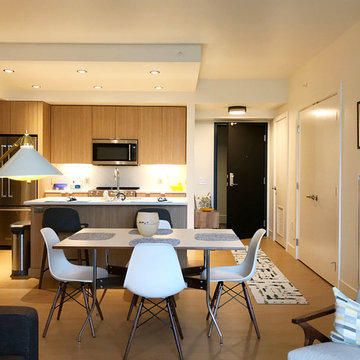
For such a small space, this apartment is ample. We created defined areas in this great room style layout. The entry is defined by the Flor Carpet Tile Runner, and the dining room by this swanky table by designer, George Nelson and Eames Dining Room Chairs. Downtown High Rise Apartment, Stratus, Seattle, WA. Belltown Design. Photography by Robbie Liddane and Paula McHugh
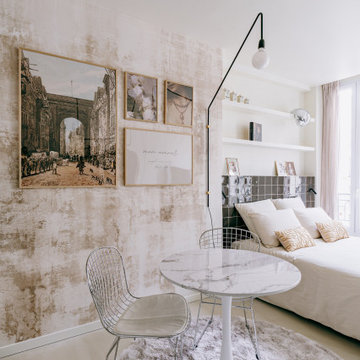
Photo of a small contemporary open plan dining in Paris with beige walls, concrete floors, beige floor and wallpaper.
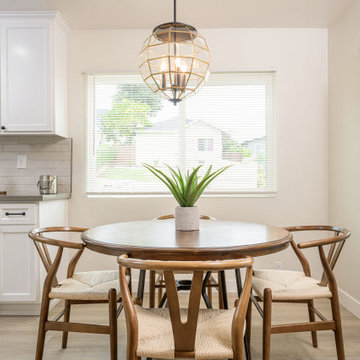
Photo of a small mediterranean dining room in Los Angeles with vinyl floors and beige floor.

Photo of a small contemporary dining room in Miami with white walls, ceramic floors, no fireplace, beige floor, recessed and planked wall panelling.
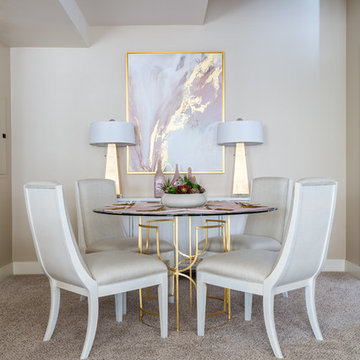
Design ideas for a small contemporary dining room in Orange County with beige walls, carpet, no fireplace and beige floor.
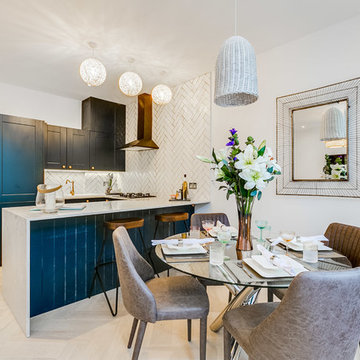
Inspiration for a small contemporary kitchen/dining combo in London with white walls, light hardwood floors, no fireplace and beige floor.
Small Dining Room Design Ideas with Beige Floor
1