Small Dining Room Design Ideas with Planked Wall Panelling
Refine by:
Budget
Sort by:Popular Today
1 - 20 of 96 photos
Item 1 of 3

Adding custom storage was a big part of the renovation of this 1950s home, including creating spaces to show off some quirky vintage accessories such as transistor radios, old cameras, homemade treasures and travel souvenirs (such as these little wooden camels from Morocco and London Black Cab).

Dining room featuring light white oak flooring, custom built-in bench for additional seating, bookscases featuring wood shelves, horizontal shiplap walls, and a mushroom board ceiling.
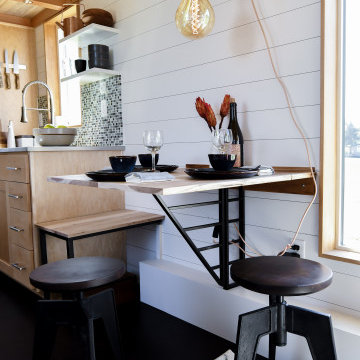
Designed by Malia Schultheis and built by Tru Form Tiny. This Tiny Home features Blue stained pine for the ceiling, pine wall boards in white, custom barn door, custom steel work throughout, and modern minimalist window trim in fir. This table folds down and away.
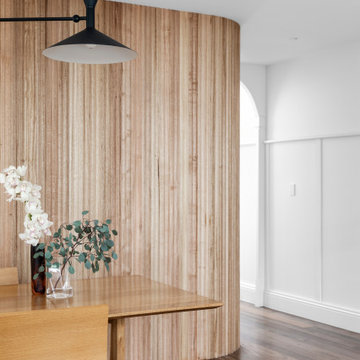
Inspiration for a small contemporary open plan dining in Sydney with white walls, medium hardwood floors, brown floor and planked wall panelling.

От старого убранства сохранились семейная посуда, глечики, садник и ухват для печи, которые сегодня играют роль декора и напоминают о недавнем прошлом семейного дома. Еще более завершенным проект делают зеркала в резных рамах и графика на стенах.

Photo of a small contemporary dining room in Miami with white walls, ceramic floors, no fireplace, beige floor, recessed and planked wall panelling.
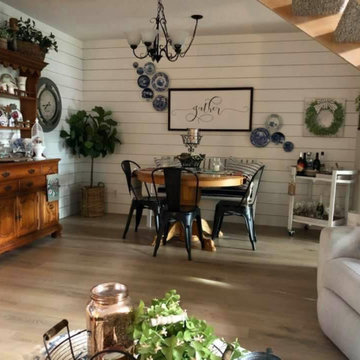
Rustic farmhouse with small dining/living room.
Photo of a small modern kitchen/dining combo in Other with white walls, light hardwood floors, no fireplace, a plaster fireplace surround, multi-coloured floor, exposed beam and planked wall panelling.
Photo of a small modern kitchen/dining combo in Other with white walls, light hardwood floors, no fireplace, a plaster fireplace surround, multi-coloured floor, exposed beam and planked wall panelling.
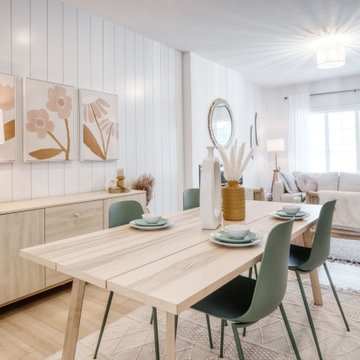
Inspiration for a small scandinavian kitchen/dining combo in Edmonton with white walls, laminate floors, a standard fireplace, beige floor and planked wall panelling.
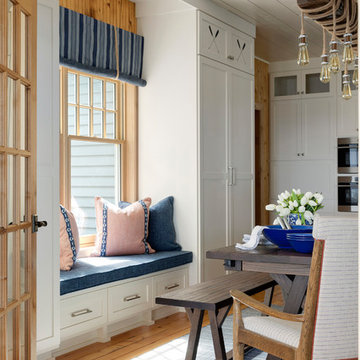
Spacecrafting Photography
Design ideas for a small beach style kitchen/dining combo in Minneapolis with medium hardwood floors, no fireplace, white walls, brown floor, timber and planked wall panelling.
Design ideas for a small beach style kitchen/dining combo in Minneapolis with medium hardwood floors, no fireplace, white walls, brown floor, timber and planked wall panelling.

Built in banquette seating in open style dining. Featuring beautiful pendant light and seat upholstery with decorative scatter cushions.
Design ideas for a small beach style dining room in Sunshine Coast with white walls, light hardwood floors, brown floor, vaulted and planked wall panelling.
Design ideas for a small beach style dining room in Sunshine Coast with white walls, light hardwood floors, brown floor, vaulted and planked wall panelling.
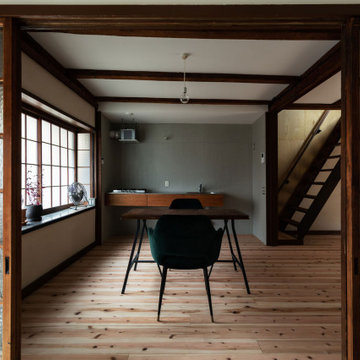
玄関土間から居間を見る。(撮影:笹倉洋平)
Design ideas for a small traditional open plan dining in Kyoto with white walls, light hardwood floors, beige floor, exposed beam and planked wall panelling.
Design ideas for a small traditional open plan dining in Kyoto with white walls, light hardwood floors, beige floor, exposed beam and planked wall panelling.
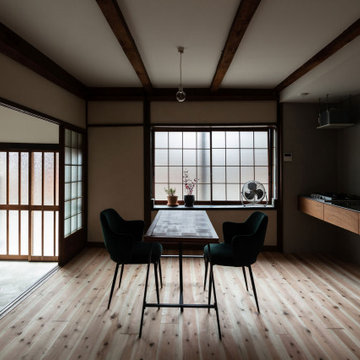
シンプルな壁付けキッチンと家電置き場として設えた出窓でダイニングをL型に囲む。(撮影:笹倉洋平)
Photo of a small traditional open plan dining in Kyoto with white walls, light hardwood floors, beige floor, exposed beam and planked wall panelling.
Photo of a small traditional open plan dining in Kyoto with white walls, light hardwood floors, beige floor, exposed beam and planked wall panelling.
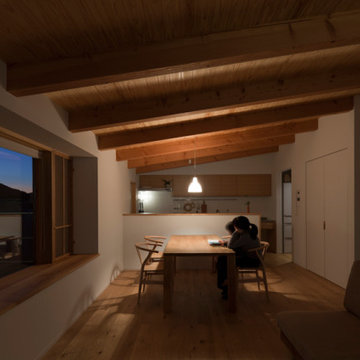
Photo of a small dining room in Fukuoka with white walls, medium hardwood floors, wood and planked wall panelling.
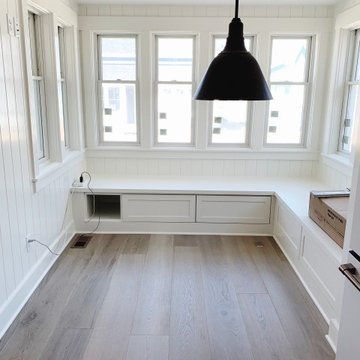
Photo of a small arts and crafts dining room in Indianapolis with white walls, dark hardwood floors and planked wall panelling.
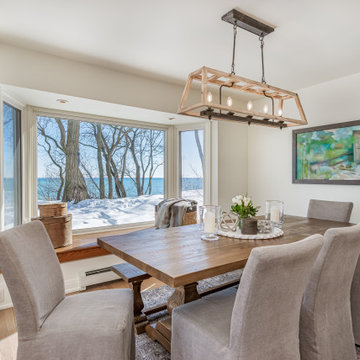
Beautiful dining room overlooking Lake Michigan.
Design ideas for a small transitional open plan dining in Milwaukee with white walls, medium hardwood floors, a standard fireplace, a tile fireplace surround, brown floor and planked wall panelling.
Design ideas for a small transitional open plan dining in Milwaukee with white walls, medium hardwood floors, a standard fireplace, a tile fireplace surround, brown floor and planked wall panelling.
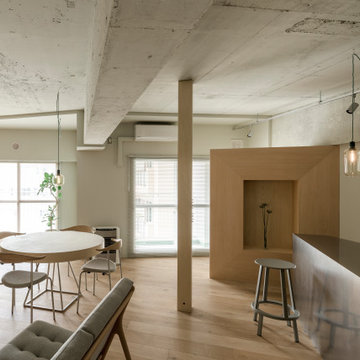
Photo: Ikuya Sasaki
This is an example of a small contemporary open plan dining in Sapporo with grey walls, light hardwood floors, no fireplace, beige floor, exposed beam and planked wall panelling.
This is an example of a small contemporary open plan dining in Sapporo with grey walls, light hardwood floors, no fireplace, beige floor, exposed beam and planked wall panelling.
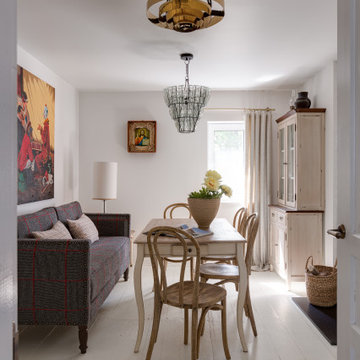
От старого убранства сохранились семейная посуда, глечики, садник и ухват для печи, которые сегодня играют роль декора и напоминают о недавнем прошлом семейного дома. Еще более завершенным проект делают зеркала в резных рамах и графика на стенах.
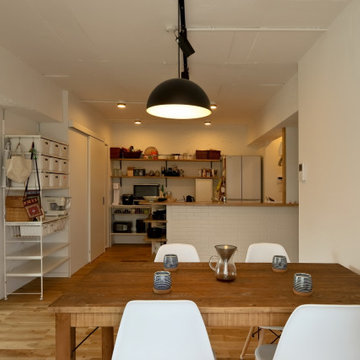
ダイニングからキッチンを見たところです。ダイニングテーブルはアンティーク家具で、キッチンの棚はオープンです。
Photo of a small contemporary open plan dining in Tokyo Suburbs with white walls, medium hardwood floors, beige floor and planked wall panelling.
Photo of a small contemporary open plan dining in Tokyo Suburbs with white walls, medium hardwood floors, beige floor and planked wall panelling.
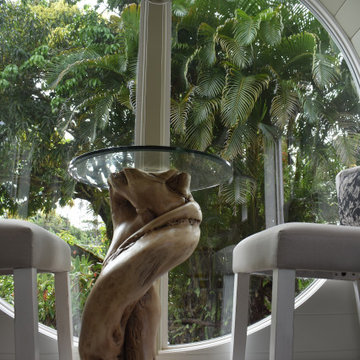
Keawe Driftwood Pedistal Coffee/Card Table
Design ideas for a small contemporary dining room in Hawaii with white walls, vinyl floors, grey floor, timber and planked wall panelling.
Design ideas for a small contemporary dining room in Hawaii with white walls, vinyl floors, grey floor, timber and planked wall panelling.
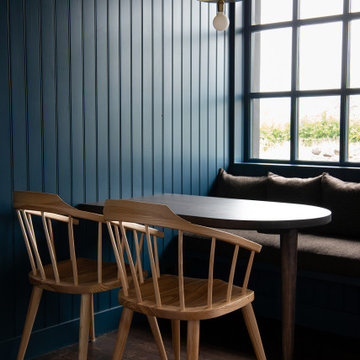
Small arts and crafts dining room in London with blue walls, dark hardwood floors, brown floor and planked wall panelling.
Small Dining Room Design Ideas with Planked Wall Panelling
1