Small Dining Room Design Ideas with Porcelain Floors
Refine by:
Budget
Sort by:Popular Today
1 - 20 of 918 photos
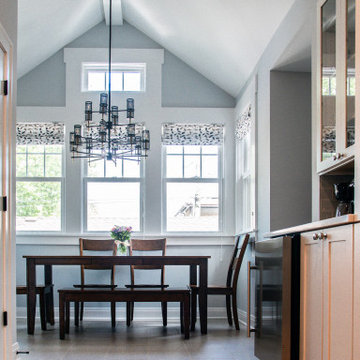
The new breakfast room extension features vaulted ceilings and an expanse of windows
Photo of a small arts and crafts dining room in Chicago with blue walls, porcelain floors, grey floor and vaulted.
Photo of a small arts and crafts dining room in Chicago with blue walls, porcelain floors, grey floor and vaulted.
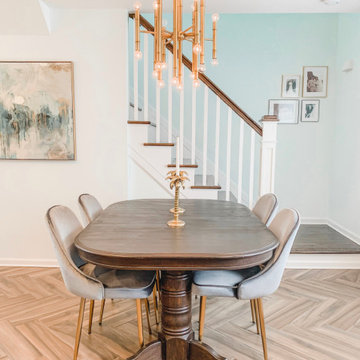
This is an example of a small contemporary kitchen/dining combo in New York with blue walls, porcelain floors and brown floor.
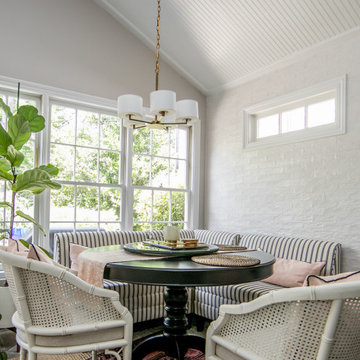
Gorgeous dining room with antique brass chandelier and fun black and white banquettes. Accent on wall with 3x8 ceramic tile provides depth and charm to this lovely room.
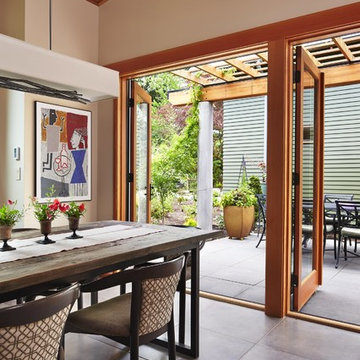
Ben Schneider
Inspiration for a small contemporary separate dining room in Seattle with grey walls and porcelain floors.
Inspiration for a small contemporary separate dining room in Seattle with grey walls and porcelain floors.
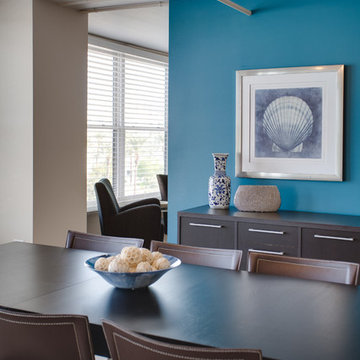
Design ideas for a small modern open plan dining in Phoenix with blue walls and porcelain floors.
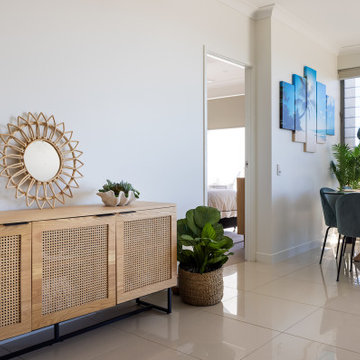
Beautiful dining space created here in this open plan room. The accent colour of teal is brought into this zone as well. The glass top table keeps the space open and the upholstered chairs ground the space. The combination timber and rattan buffet welcomes the coastal vibe and adds some much needed storage.
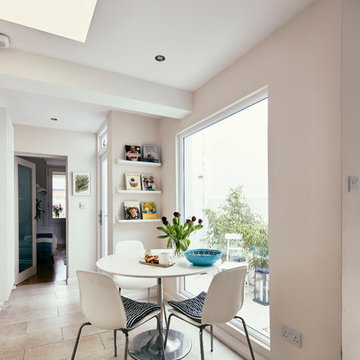
Philip Lauterbach
Inspiration for a small scandinavian kitchen/dining combo in Dublin with white walls, porcelain floors, no fireplace and beige floor.
Inspiration for a small scandinavian kitchen/dining combo in Dublin with white walls, porcelain floors, no fireplace and beige floor.
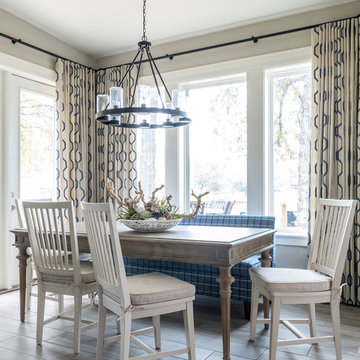
Michael Hunter Photography | Curate Florals
Inspiration for a small open plan dining with grey walls, porcelain floors, no fireplace and grey floor.
Inspiration for a small open plan dining with grey walls, porcelain floors, no fireplace and grey floor.
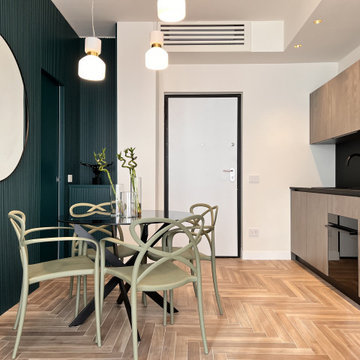
Inspiration for a small contemporary kitchen/dining combo in Milan with green walls, porcelain floors and brown floor.
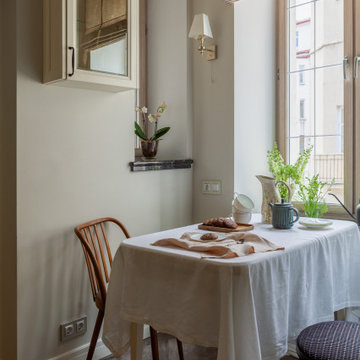
Design ideas for a small traditional separate dining room in Moscow with beige walls, porcelain floors, brown floor and coffered.
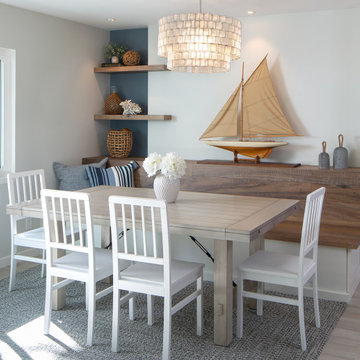
Custom built bench seating and floating shelves by Design Studio West
Photo of a small beach style kitchen/dining combo in San Diego with white walls, porcelain floors and no fireplace.
Photo of a small beach style kitchen/dining combo in San Diego with white walls, porcelain floors and no fireplace.
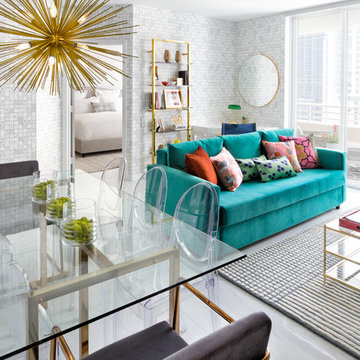
Feature in: Luxe Magazine Miami & South Florida Luxury Magazine
If visitors to Robyn and Allan Webb’s one-bedroom Miami apartment expect the typical all-white Miami aesthetic, they’ll be pleasantly surprised upon stepping inside. There, bold theatrical colors, like a black textured wallcovering and bright teal sofa, mix with funky patterns,
such as a black-and-white striped chair, to create a space that exudes charm. In fact, it’s the wife’s style that initially inspired the design for the home on the 20th floor of a Brickell Key high-rise. “As soon as I saw her with a green leather jacket draped across her shoulders, I knew we would be doing something chic that was nothing like the typical all- white modern Miami aesthetic,” says designer Maite Granda of Robyn’s ensemble the first time they met. The Webbs, who often vacation in Paris, also had a clear vision for their new Miami digs: They wanted it to exude their own modern interpretation of French decor.
“We wanted a home that was luxurious and beautiful,”
says Robyn, noting they were downsizing from a four-story residence in Alexandria, Virginia. “But it also had to be functional.”
To read more visit: https:
https://maitegranda.com/wp-content/uploads/2018/01/LX_MIA18_HOM_MaiteGranda_10.pdf
Rolando Diaz
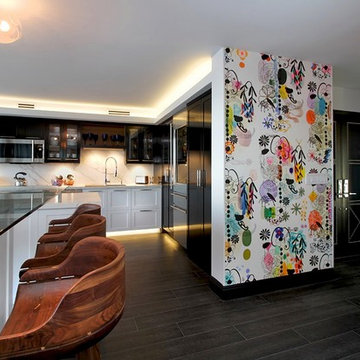
High Quality Photo & Video
Design ideas for a small eclectic open plan dining in Miami with white walls and porcelain floors.
Design ideas for a small eclectic open plan dining in Miami with white walls and porcelain floors.
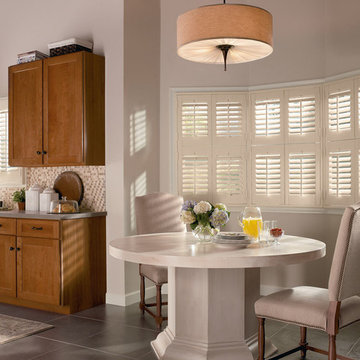
This is an example of a small traditional kitchen/dining combo in New York with grey walls, porcelain floors, no fireplace and grey floor.
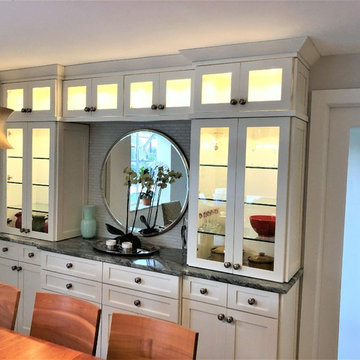
Large Built in sideboard with glass upper cabinets to display crystal and china in the dining room. Cabinets are painted shaker doors with glass inset panels. the project was designed by David Bauer and built by Cornerstone Builders of SW FL. in Naples the client loved her round mirror and wanted to incorporate it into the project so we used it as part of the backsplash display. The built in actually made the dining room feel larger.
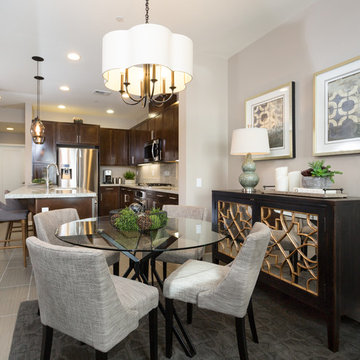
Mike Sage photography
This is an example of a small modern kitchen/dining combo in Orange County with beige walls, porcelain floors and no fireplace.
This is an example of a small modern kitchen/dining combo in Orange County with beige walls, porcelain floors and no fireplace.
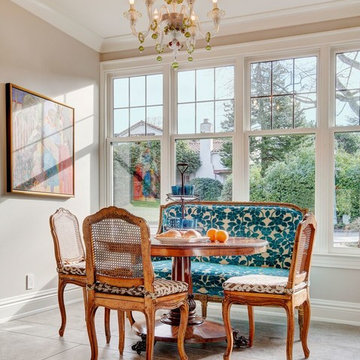
Small traditional kitchen/dining combo in Phoenix with beige walls, no fireplace and porcelain floors.
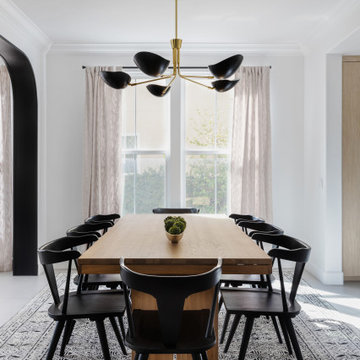
Contemporary dining room in Porter Ranch, CA. JL Interiors is a LA-based creative/diverse firm that specializes in residential interiors. JL Interiors empowers homeowners to design their dream home that they can be proud of! The design isn’t just about making things beautiful; it’s also about making things work beautifully. Contact us for a free consultation Hello@JLinteriors.design _ 310.390.6849
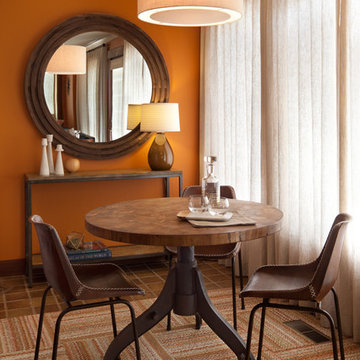
Small eclectic open plan dining in San Francisco with orange walls, porcelain floors, brown floor and no fireplace.
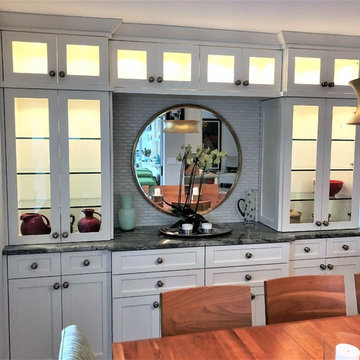
Large Built in sideboard with glass upper cabinets to display crystal and china in the dining room. Cabinets are painted shaker doors with glass inset panels. the project was designed by David Bauer and built by Cornerstone Builders of SW FL. in Naples the client loved her round mirror and wanted to incorporate it into the project so we used it as part of the backsplash display. The built in actually made the dining room feel larger.
Small Dining Room Design Ideas with Porcelain Floors
1