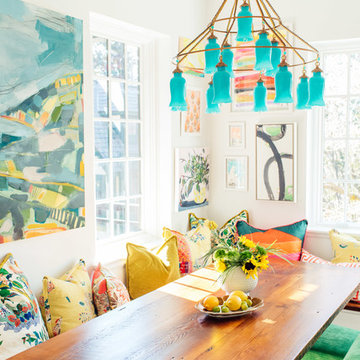Small Dining Room Design Ideas with White Walls
Refine by:
Budget
Sort by:Popular Today
1 - 20 of 7,628 photos
Item 1 of 3

Adding custom storage was a big part of the renovation of this 1950s home, including creating spaces to show off some quirky vintage accessories such as transistor radios, old cameras, homemade treasures and travel souvenirs (such as these little wooden camels from Morocco and London Black Cab).
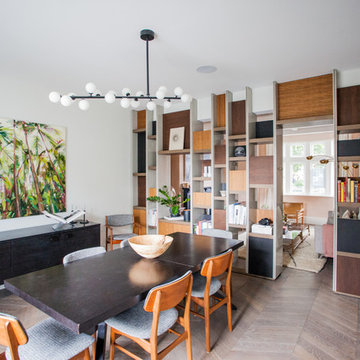
Photos by Dariusz Boron
Architecture by Inter Urban Studios
Photo of a small midcentury dining room in London with white walls, brown floor and dark hardwood floors.
Photo of a small midcentury dining room in London with white walls, brown floor and dark hardwood floors.

The Big Bang dining table is based on our classic Vega table, but with a surprising new twist. Big Bang is extendable to accommodate more guests, with center storage for two fold-out butterfly table leaves, tucked out of sight.
Collapsed, Big Bang measures 50”x50” to accommodate daily life in our client’s small dining nook, but expands to either 72” or 94” when needed. Big Bang was originally commissioned in white oak, but is available in all of our solid wood materials.
Several coats of hand-applied clear finish accentuate Big Bangs natural wood surface & add a layer of extra protection.
The Big Bang is a physical theory that describes how the universe… and this table, expanded.
Material: White Oak
Collapsed Dimensions: 50”L x 50”W x 30”H
Extendable Dimensions: (1) 72" or (2) 94"
Tabletop thickness: 1.5”
Finish: Natural clear coat
Build & Interior design by SD Design Studio, Furnishings by Casa Fox Studio, captured by Nader Essa Photography.
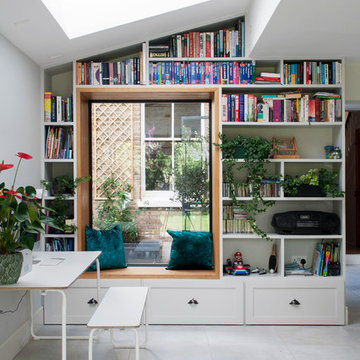
Small transitional dining room in London with white walls, no fireplace and grey floor.
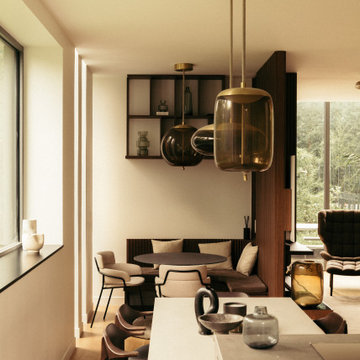
This is an example of a small contemporary open plan dining in Paris with white walls, light hardwood floors, no fireplace and brown floor.

Ici l'espace repas fait aussi office de bureau! la table console se déplie en largeur et peut ainsi recevoir jusqu'à 6 convives mais également être utilisée comme bureau confortable pour l'étudiante qui occupe les lieux. La pièce de vie est séparée de l'espace nuit par un ensemble de menuiseries sur mesure comprenant une niche ouverte avec prises intégrées et un claustra de séparation graphique et aéré pour une perception d'espace optimale et graphique (papier peint en arrière plan)
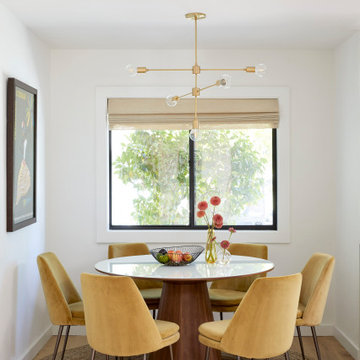
This artistic and design-forward family approached us at the beginning of the pandemic with a design prompt to blend their love of midcentury modern design with their Caribbean roots. With her parents originating from Trinidad & Tobago and his parents from Jamaica, they wanted their home to be an authentic representation of their heritage, with a midcentury modern twist. We found inspiration from a colorful Trinidad & Tobago tourism poster that they already owned and carried the tropical colors throughout the house — rich blues in the main bathroom, deep greens and oranges in the powder bathroom, mustard yellow in the dining room and guest bathroom, and sage green in the kitchen. This project was featured on Dwell in January 2022.

We created this built-in dining nook, under the second story addition of the master bath
This is an example of a small traditional dining room in Philadelphia with white walls, medium hardwood floors and brown floor.
This is an example of a small traditional dining room in Philadelphia with white walls, medium hardwood floors and brown floor.
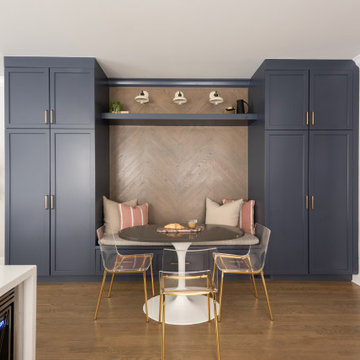
Photo of a small transitional dining room in Chicago with white walls, medium hardwood floors, no fireplace and brown floor.
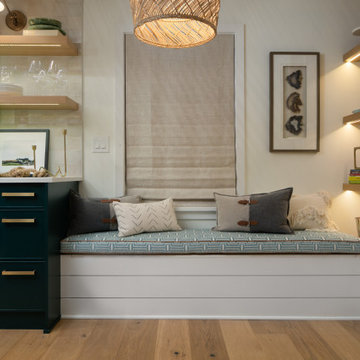
We wanted to tie the bar into the kitchen so we created a built in bench (with storage) for the dining room area.
Photo of a small transitional dining room in Seattle with white walls and light hardwood floors.
Photo of a small transitional dining room in Seattle with white walls and light hardwood floors.
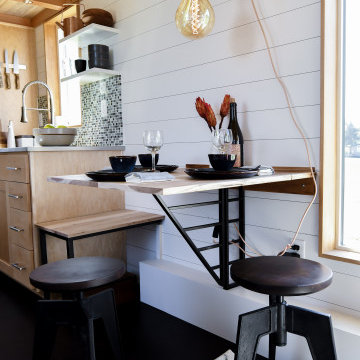
Designed by Malia Schultheis and built by Tru Form Tiny. This Tiny Home features Blue stained pine for the ceiling, pine wall boards in white, custom barn door, custom steel work throughout, and modern minimalist window trim in fir. This table folds down and away.
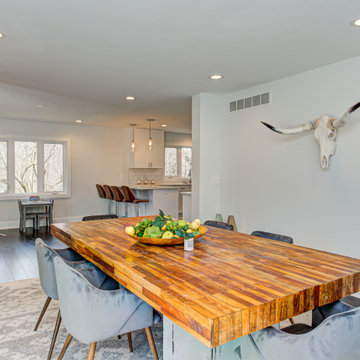
Inspiration for a small contemporary separate dining room in Indianapolis with white walls, dark hardwood floors, no fireplace and brown floor.
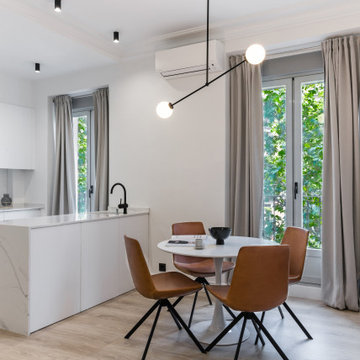
Inspiration for a small contemporary kitchen/dining combo in Other with white walls, light hardwood floors and beige floor.
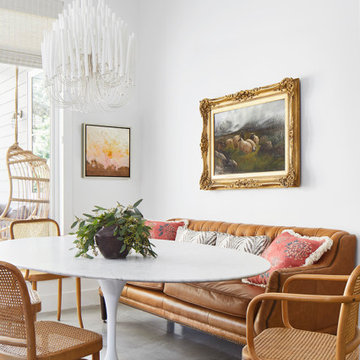
Design ideas for a small mediterranean dining room in Austin with white walls, concrete floors, no fireplace and grey floor.
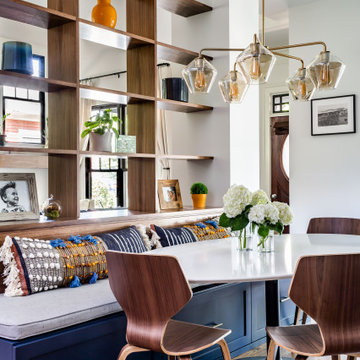
©Jeff Herr Photography, Inc.
This is an example of a small transitional open plan dining in Atlanta with white walls, dark hardwood floors, no fireplace and brown floor.
This is an example of a small transitional open plan dining in Atlanta with white walls, dark hardwood floors, no fireplace and brown floor.
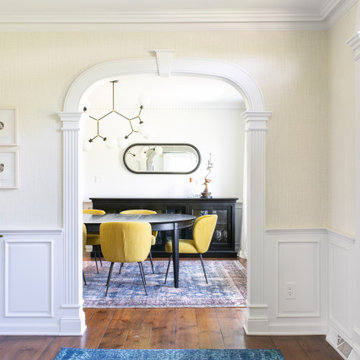
Photo of a small contemporary separate dining room in New York with white walls, dark hardwood floors and brown floor.
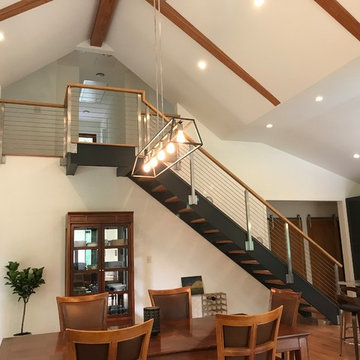
Small contemporary open plan dining in DC Metro with white walls, medium hardwood floors, a standard fireplace, a metal fireplace surround and brown floor.
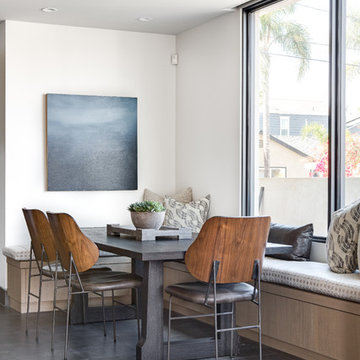
Design ideas for a small contemporary dining room in Orange County with white walls, no fireplace and grey floor.
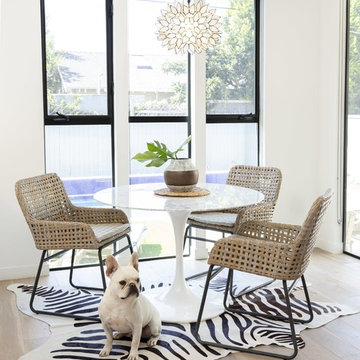
Photo of a small beach style dining room in Other with white walls, light hardwood floors and no fireplace.
Small Dining Room Design Ideas with White Walls
1
