Small Entryway Design Ideas
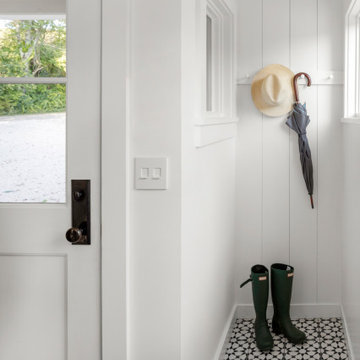
TEAM
Architect: LDa Architecture & Interiors
Builder: Lou Boxer Builder
Photographer: Greg Premru Photography
Design ideas for a small scandinavian mudroom in Boston with white walls, ceramic floors, a single front door, a white front door, multi-coloured floor and planked wall panelling.
Design ideas for a small scandinavian mudroom in Boston with white walls, ceramic floors, a single front door, a white front door, multi-coloured floor and planked wall panelling.
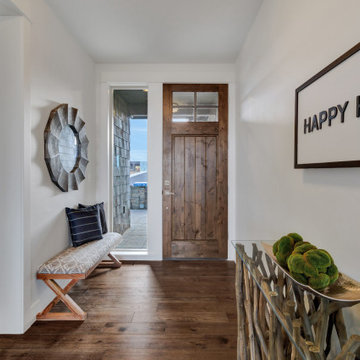
This is an example of a small arts and crafts foyer in Portland with grey walls, dark hardwood floors, a single front door, a dark wood front door and brown floor.
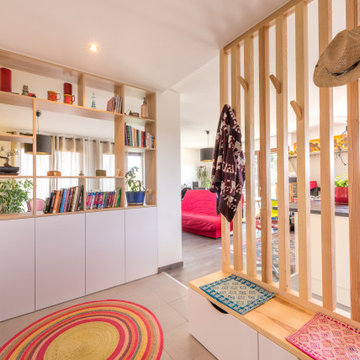
La création d’un SAS, qui permettrait à la fois de délimiter l’entrée du séjour et de gagner en espaces de rangement.
Photo of a small scandinavian foyer in Lyon with white walls, ceramic floors, a single front door, a white front door and beige floor.
Photo of a small scandinavian foyer in Lyon with white walls, ceramic floors, a single front door, a white front door and beige floor.
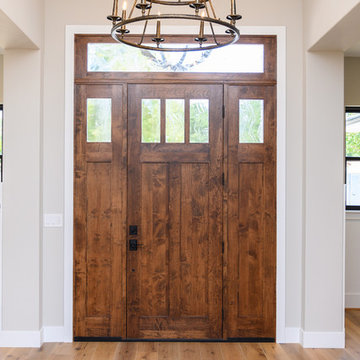
Designer: Honeycomb Home Design
Photographer: Marcel Alain
This new home features open beam ceilings and a ranch style feel with contemporary elements.
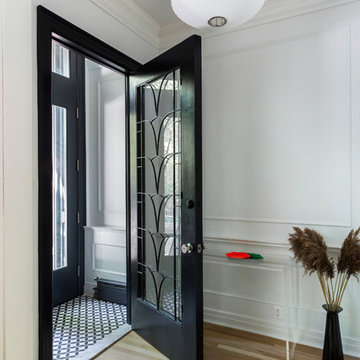
Complete renovation of a 19th century brownstone in Brooklyn's Fort Greene neighborhood. Modern interiors that preserve many original details.
Kate Glicksberg Photography
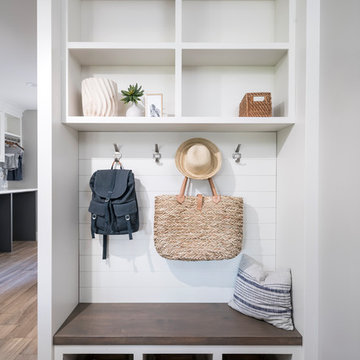
Joshua Caldwell
Photo of a small country mudroom in Phoenix with grey walls, ceramic floors and brown floor.
Photo of a small country mudroom in Phoenix with grey walls, ceramic floors and brown floor.
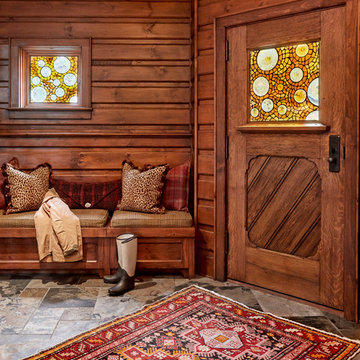
Rikki Snyder
This is an example of a small country mudroom in Burlington with brown walls, a single front door, a medium wood front door and grey floor.
This is an example of a small country mudroom in Burlington with brown walls, a single front door, a medium wood front door and grey floor.
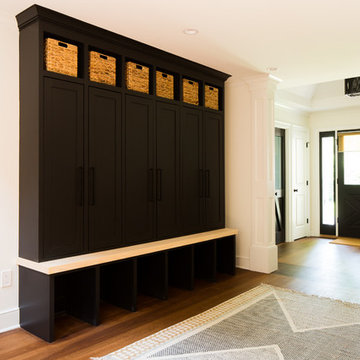
This mudroom opens directly to the custom front door, encased in an opening with custom molding hand built. The mudroom features six enclosed lockers for storage and has additional open storage on both the top and bottom. This room was completed using an area rug to add texture.
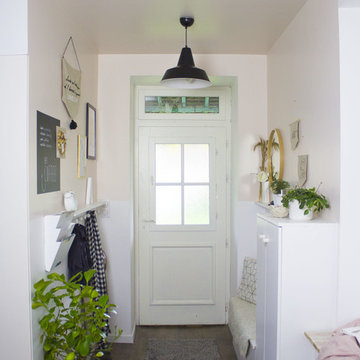
Rénovation totale d'une maison de 90m2 + création d'un extension de 30m2 au sol.
Photo of a small scandinavian foyer in Other with pink walls, dark hardwood floors, a single front door and a white front door.
Photo of a small scandinavian foyer in Other with pink walls, dark hardwood floors, a single front door and a white front door.
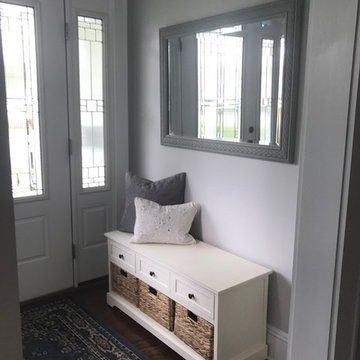
Inspiration for a small country foyer in New York with grey walls, dark hardwood floors, a single front door, a white front door and brown floor.
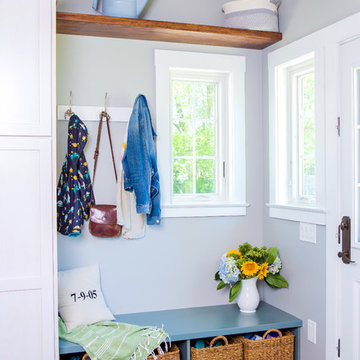
Built and designed by Shelton Design Build
Photo by: MissLPhotography
This is an example of a small traditional mudroom in Other with grey walls, dark hardwood floors, brown floor, a single front door and a white front door.
This is an example of a small traditional mudroom in Other with grey walls, dark hardwood floors, brown floor, a single front door and a white front door.
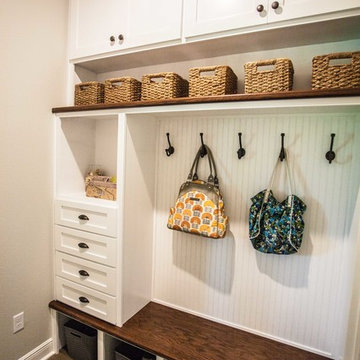
This is an example of a small country mudroom in Orlando with grey walls, dark hardwood floors and brown floor.
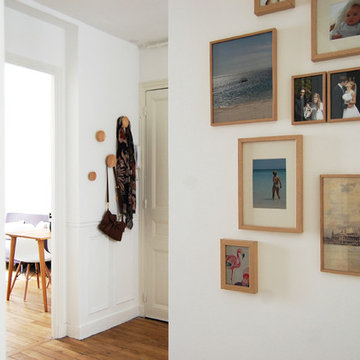
FRANCE PLATTEAU
Inspiration for a small scandinavian mudroom in Paris with white walls, medium hardwood floors, a single front door, a white front door and brown floor.
Inspiration for a small scandinavian mudroom in Paris with white walls, medium hardwood floors, a single front door, a white front door and brown floor.
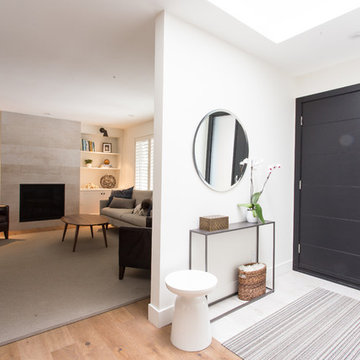
Whether you are coming or going, this foyer is welcoming and the narrow entrance table adds a minimalistic design feel to the space.
Small midcentury foyer in Toronto with white walls, light hardwood floors, a single front door and a black front door.
Small midcentury foyer in Toronto with white walls, light hardwood floors, a single front door and a black front door.
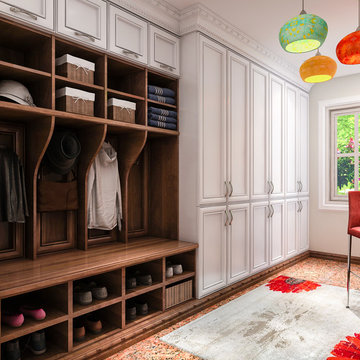
Custom designed mudroom in stain and painted wood. This luxurious space is incorporated into a laundry room.
Design ideas for a small mudroom in Richmond.
Design ideas for a small mudroom in Richmond.
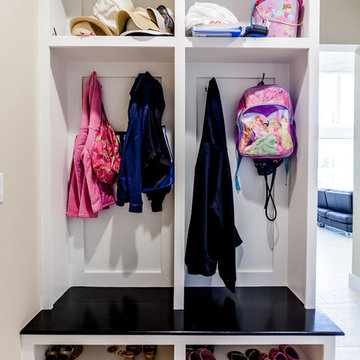
Design ideas for a small traditional mudroom in Jacksonville with beige walls and porcelain floors.
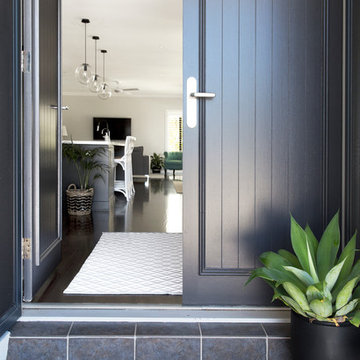
Interior Design by Donna Guyler Design
This is an example of a small contemporary front door in Gold Coast - Tweed with grey walls, dark hardwood floors, a double front door and a black front door.
This is an example of a small contemporary front door in Gold Coast - Tweed with grey walls, dark hardwood floors, a double front door and a black front door.
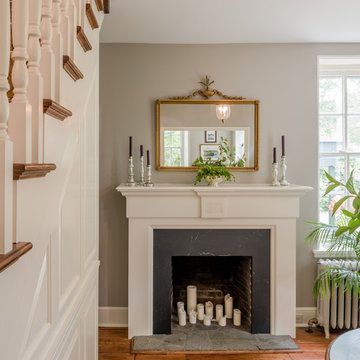
Angle Eye Photography
Small traditional foyer in Philadelphia with grey walls and medium hardwood floors.
Small traditional foyer in Philadelphia with grey walls and medium hardwood floors.
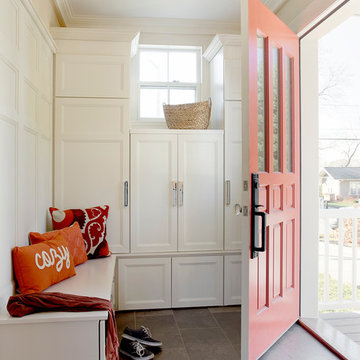
The rear entry of the home is used frequently by family and guests. A gracious mudroom was created with plenty of storage to keep clutter out of sight. The orange door and stunning hardware make a statement.
Photo by Eric Roth
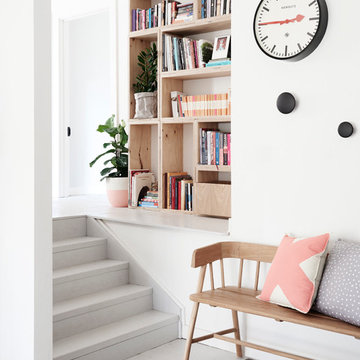
Bookshelves at The Weekender, Daylesford. Styling by One Girl Interiors. Photography by Eve Wilson
Inspiration for a small scandinavian entryway in Melbourne.
Inspiration for a small scandinavian entryway in Melbourne.
Small Entryway Design Ideas
5