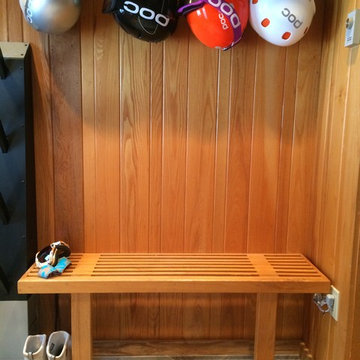Small Entryway Design Ideas
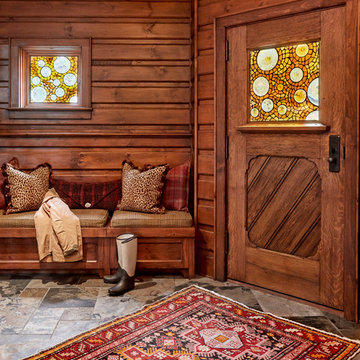
Rikki Snyder
This is an example of a small country mudroom in Burlington with brown walls, a single front door, a medium wood front door and grey floor.
This is an example of a small country mudroom in Burlington with brown walls, a single front door, a medium wood front door and grey floor.

Bespoke millwork was designed for the entry, providing a welcoming feeling, while adding the needed storage and functionality.
This is an example of a small contemporary foyer in New York with grey walls, medium hardwood floors, a single front door and brown floor.
This is an example of a small contemporary foyer in New York with grey walls, medium hardwood floors, a single front door and brown floor.

Our Austin studio decided to go bold with this project by ensuring that each space had a unique identity in the Mid-Century Modern style bathroom, butler's pantry, and mudroom. We covered the bathroom walls and flooring with stylish beige and yellow tile that was cleverly installed to look like two different patterns. The mint cabinet and pink vanity reflect the mid-century color palette. The stylish knobs and fittings add an extra splash of fun to the bathroom.
The butler's pantry is located right behind the kitchen and serves multiple functions like storage, a study area, and a bar. We went with a moody blue color for the cabinets and included a raw wood open shelf to give depth and warmth to the space. We went with some gorgeous artistic tiles that create a bold, intriguing look in the space.
In the mudroom, we used siding materials to create a shiplap effect to create warmth and texture – a homage to the classic Mid-Century Modern design. We used the same blue from the butler's pantry to create a cohesive effect. The large mint cabinets add a lighter touch to the space.
---
Project designed by the Atomic Ranch featured modern designers at Breathe Design Studio. From their Austin design studio, they serve an eclectic and accomplished nationwide clientele including in Palm Springs, LA, and the San Francisco Bay Area.
For more about Breathe Design Studio, see here: https://www.breathedesignstudio.com/
To learn more about this project, see here:
https://www.breathedesignstudio.com/atomic-ranch
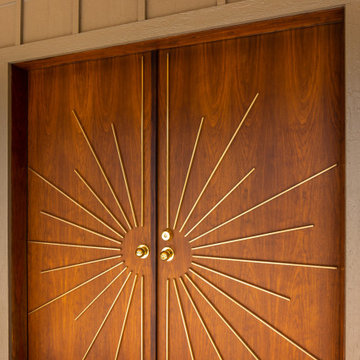
Midcentury Modern inspired new build home. Color, texture, pattern, interesting roof lines, wood, light!
Small midcentury mudroom in Detroit with white walls, light hardwood floors, a double front door, a dark wood front door and brown floor.
Small midcentury mudroom in Detroit with white walls, light hardwood floors, a double front door, a dark wood front door and brown floor.

Inspiration for a small asian entry hall in Other with green walls, light hardwood floors, a single front door, a light wood front door, beige floor and exposed beam.
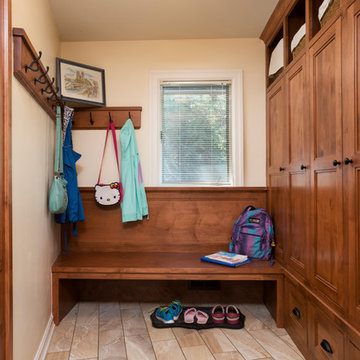
Landmark Photography
Photo of a small transitional mudroom in Minneapolis with beige walls and porcelain floors.
Photo of a small transitional mudroom in Minneapolis with beige walls and porcelain floors.
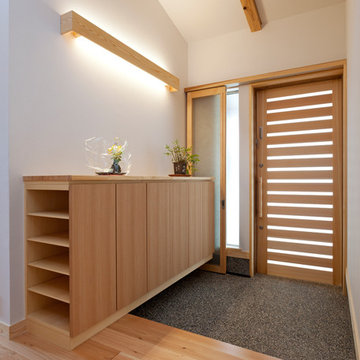
玄関・木製玄関戸・網戸取付
Design ideas for a small asian entry hall in Other with white walls, light hardwood floors, a light wood front door, beige floor and a single front door.
Design ideas for a small asian entry hall in Other with white walls, light hardwood floors, a light wood front door, beige floor and a single front door.
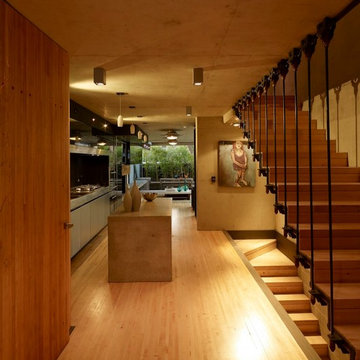
Brett Boardman
Design ideas for a small industrial foyer in Sydney with brown walls, light hardwood floors, a single front door, a medium wood front door and beige floor.
Design ideas for a small industrial foyer in Sydney with brown walls, light hardwood floors, a single front door, a medium wood front door and beige floor.
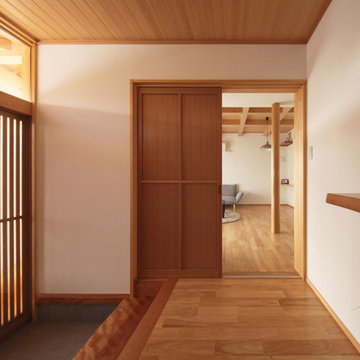
Photo of a small asian entry hall in Other with white walls, medium hardwood floors, a sliding front door, an orange front door, orange floor and wood.
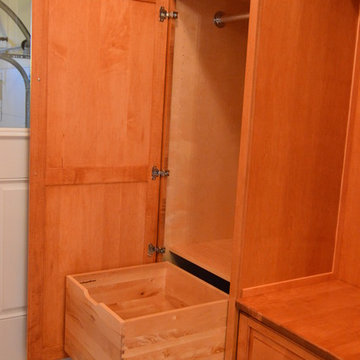
Custom mudroom with hard maple raised panel cabinetry in harvest gold finish with architectural crown molding, deep pull out, open shelving, adjustable cabinet shelving, bench seat with drawer, double coat hooks, narrow shelf (for dog-walking flashlight) and brushed nickel decorative hardware. The mudroom cabinetry replaced a cramped closet.
Photo: Jason Jasienowski
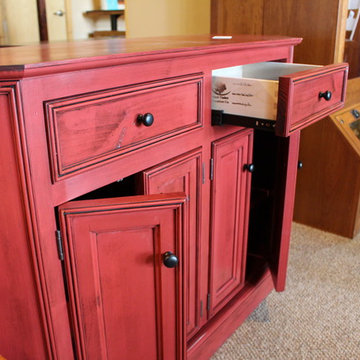
Inspiration for a small eclectic entryway in Other with beige walls, carpet and beige floor.
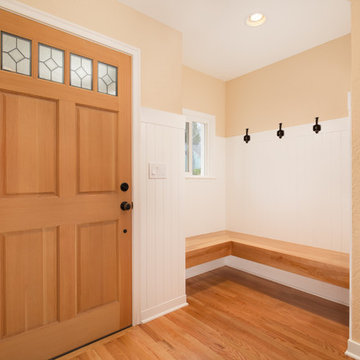
M Romney Photography
Design ideas for a small arts and crafts mudroom in Seattle with medium hardwood floors, a single front door and a medium wood front door.
Design ideas for a small arts and crafts mudroom in Seattle with medium hardwood floors, a single front door and a medium wood front door.
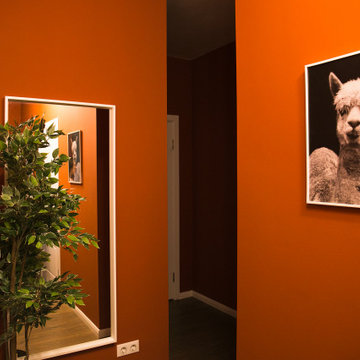
Small scandinavian front door in Saint Petersburg with orange walls, laminate floors, a single front door, a white front door and brown floor.
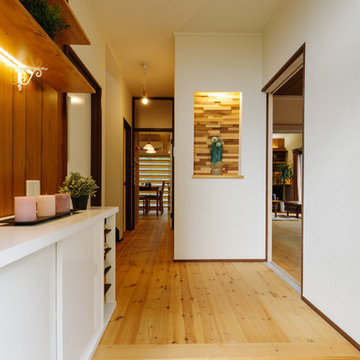
This is an example of a small asian entry hall in Other with white walls, medium hardwood floors, a single front door, a dark wood front door and brown floor.
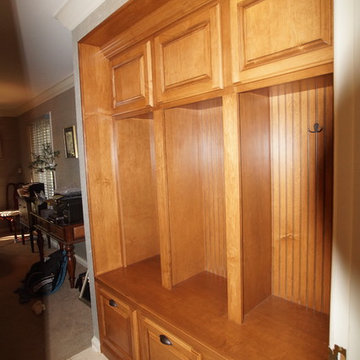
Built into an existing closet, our client says this 'drop-zone' has worked perfectly to contain shoes, backpacks and other items that would otherwise end up strewn about the home.
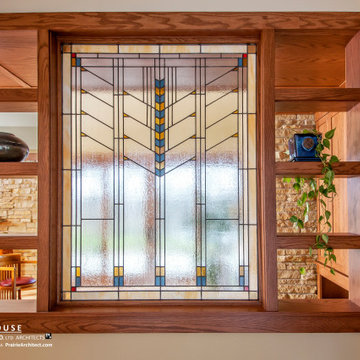
Stained Glass Panel at Entry
Design ideas for a small midcentury entry hall in Chicago.
Design ideas for a small midcentury entry hall in Chicago.
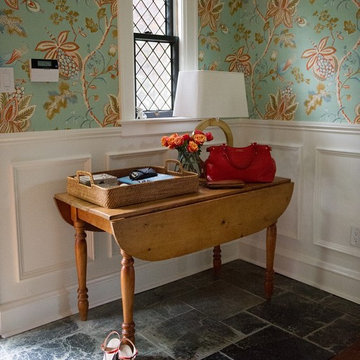
We redesigned the front hall to give the space a big "Wow" when you walked in. This paper was the jumping off point for the whole palette of the kitchen, powder room and adjoining living room. It sets the tone that this house is fun, stylish and full of custom touches that reflect the homeowners love of colour and fashion. We added the wainscotting which continues into the kitchen/powder room to give the space more architectural interest and to soften the bold wall paper. We kept the antique table, which is a heirloom, but modernized it with contemporary lighting.
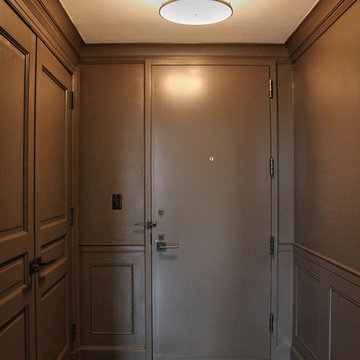
Entryway and foyer
This is an example of a small traditional front door in New York with brown walls, light hardwood floors, a single front door and a brown front door.
This is an example of a small traditional front door in New York with brown walls, light hardwood floors, a single front door and a brown front door.
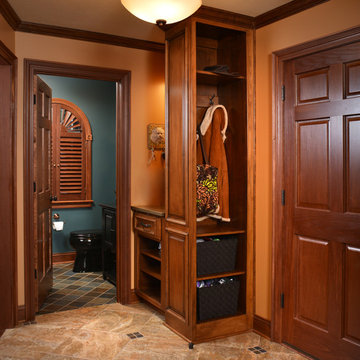
Rick Lee
This is an example of a small transitional entryway in Charleston with brown walls, porcelain floors and a medium wood front door.
This is an example of a small transitional entryway in Charleston with brown walls, porcelain floors and a medium wood front door.
Small Entryway Design Ideas
1
