Small Entryway Design Ideas with an Orange Front Door
Refine by:
Budget
Sort by:Popular Today
1 - 20 of 59 photos
Item 1 of 3
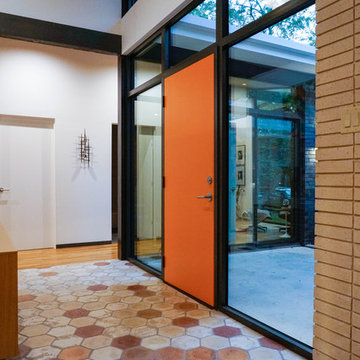
Photo: Roy Aguilar
Design ideas for a small midcentury foyer in Dallas with terra-cotta floors, a single front door and an orange front door.
Design ideas for a small midcentury foyer in Dallas with terra-cotta floors, a single front door and an orange front door.
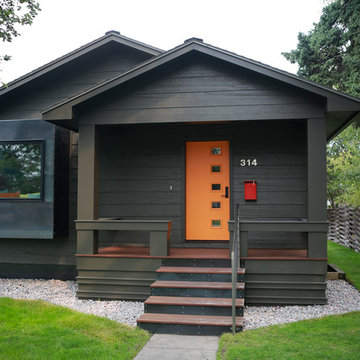
Inspiration for a small modern front door in Other with grey walls, medium hardwood floors, a single front door and an orange front door.
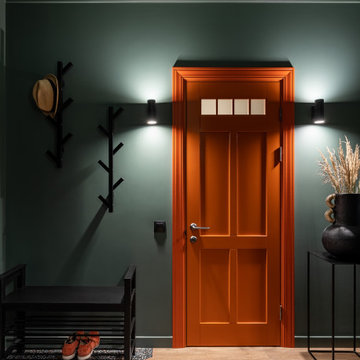
Прихожая с зелеными стенами и встроенными шкафами с зеркальной и черной поверхностью.
Inspiration for a small contemporary entry hall in Saint Petersburg with medium hardwood floors, a single front door, an orange front door and brown floor.
Inspiration for a small contemporary entry hall in Saint Petersburg with medium hardwood floors, a single front door, an orange front door and brown floor.
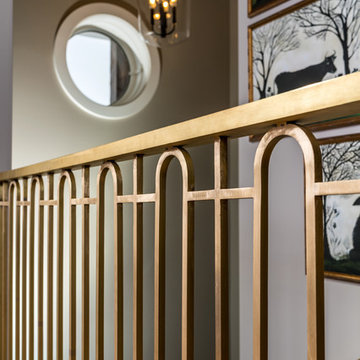
Small traditional front door in Other with a single front door and an orange front door.
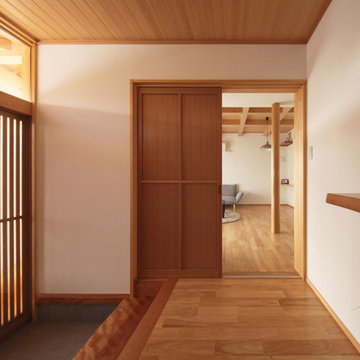
Photo of a small asian entry hall in Other with white walls, medium hardwood floors, a sliding front door, an orange front door, orange floor and wood.
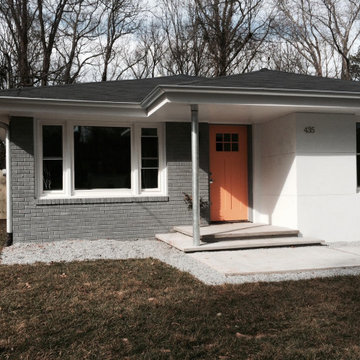
Photo of a small transitional front door in Atlanta with white walls, concrete floors, a single front door, an orange front door, grey floor and brick walls.

Design ideas for a small country entry hall in Portland with concrete floors, a single front door, an orange front door, grey floor, wood and wood walls.
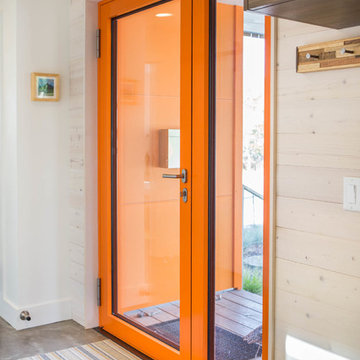
This Bozeman, Montana tiny house residence blends an innovative use of space with high-performance Glo aluminum doors and proper building orientation. Situated specifically, taking advantage of the sun to power the Solar panels located on the southern side of the house. Careful consideration given to the floor plan allows this home to maximize space and keep the small footprint.
Full light exterior doors provide multiple access points across this house. The full lite entry doors provide plenty of natural light to this minimalist home. A full lite entry door adorned with a sidelite provide natural light for the cozy entrance.
This home uses stairs to connect the living spaces and bedrooms. The living and dining areas have soaring ceiling heights thanks to the inventive use of a loft above the kitchen. The living room space is optimized with a well placed window seat and the dining area bench provides comfortable seating on one side of the table to maximize space. Modern design principles and sustainable building practices create a comfortable home with a small footprint on an urban lot. The one car garage complements this home and provides extra storage for the small footprint home.

Colorful entry to this central Catalina Foothills residence. Star Jasmine is trained as a vine on ground to ceiling to add fragrance, white blooming color, and lush green foliage. Desert succulents and native plants keep water usage to a minimum while providing structural interest and texture to the garden.
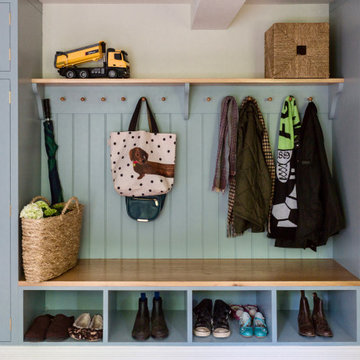
Bootroom storage with bench country family home
Design ideas for a small eclectic mudroom in Gloucestershire with terra-cotta floors and an orange front door.
Design ideas for a small eclectic mudroom in Gloucestershire with terra-cotta floors and an orange front door.
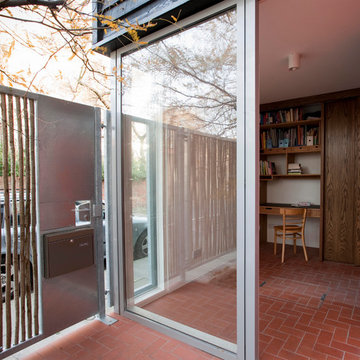
A front extension transforms this 70's house by creating a new spacious hall entrance space and master bedroom above. The hall has loads of storage, a work space and even room for bikes, scooters, pushchairs and a Xmas tree. The hazel rod screened courtyard garden creates a private space for a Gleditsia tree at the front of the house on an exposed corner in central London.
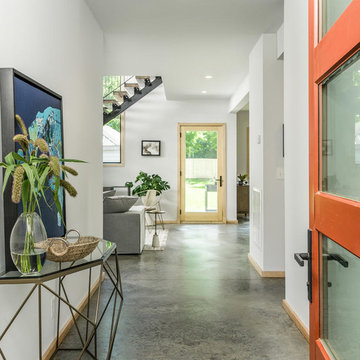
An aluminum clad door by Semco in Terra Cotta orange welcomes guests into the home.
Photo of a small contemporary entry hall in Nashville with white walls, concrete floors, a single front door, an orange front door and grey floor.
Photo of a small contemporary entry hall in Nashville with white walls, concrete floors, a single front door, an orange front door and grey floor.
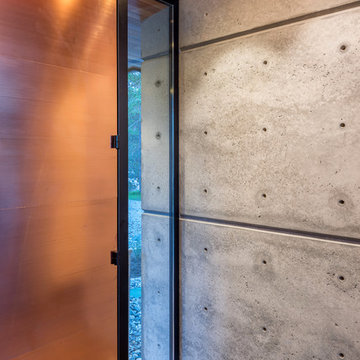
Photography by Lucas Henning.
Design ideas for a small modern foyer in Seattle with grey walls, porcelain floors, a pivot front door, an orange front door and beige floor.
Design ideas for a small modern foyer in Seattle with grey walls, porcelain floors, a pivot front door, an orange front door and beige floor.
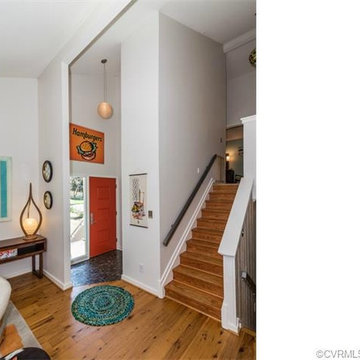
Small midcentury front door in Richmond with white walls, a single front door and an orange front door.
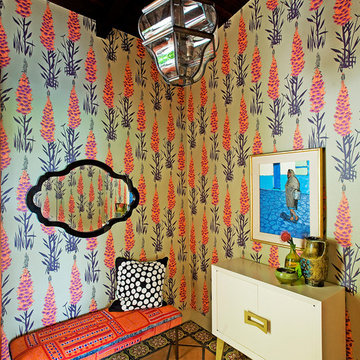
Photo of a small eclectic front door in Los Angeles with multi-coloured walls, a single front door, an orange front door and multi-coloured floor.
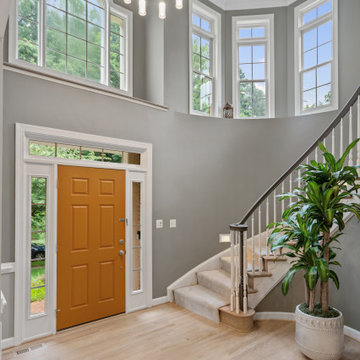
Inspiration for a small transitional foyer in DC Metro with green walls, light hardwood floors, a single front door, an orange front door and beige floor.
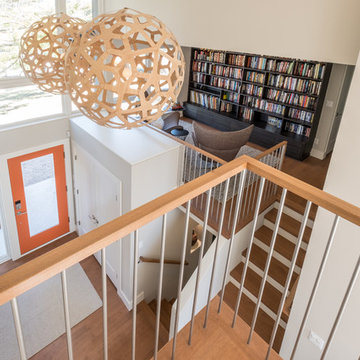
Design ideas for a small contemporary foyer in Detroit with beige walls, medium hardwood floors, a single front door, an orange front door and beige floor.
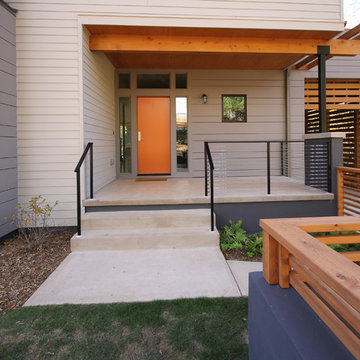
Lori Bork Newcomer
Small contemporary front door in Atlanta with a single front door and an orange front door.
Small contemporary front door in Atlanta with a single front door and an orange front door.
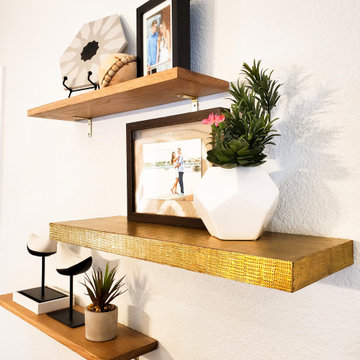
Setting the tone for the whole home is this little vignette created in the entry of the home. It promises that you will enjoy black and white with warm woods, metallic golds, strong geometry and the celebration of their union. The hexagon on the stand is a sample tile we had from another project- it made the PERFECT decoration for this shelf.
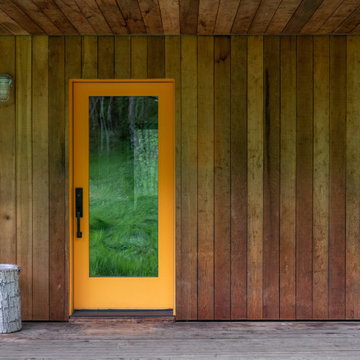
Photo of a small country front door in Portland with a single front door, an orange front door, grey floor, wood and wood walls.
Small Entryway Design Ideas with an Orange Front Door
1