Small Entryway Design Ideas with Brick Walls
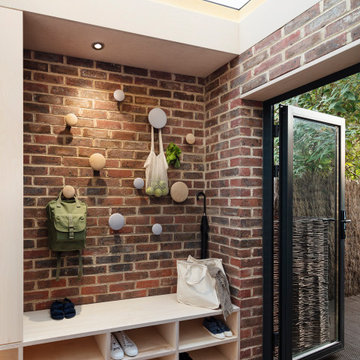
The brief was to design a portico side Extension for an existing home to add more storage space for shoes, coats and above all, create a warm welcoming entrance to their home.
Materials - Brick (to match existing) and birch plywood.

a mid-century door pull detail at the smooth rose color entry panel complements and contrasts the texture and tone of the black brick exterior wall at the front facade
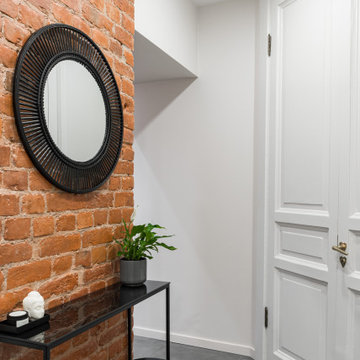
Inspiration for a small industrial entry hall in Saint Petersburg with white walls, porcelain floors, a single front door, a gray front door, grey floor and brick walls.
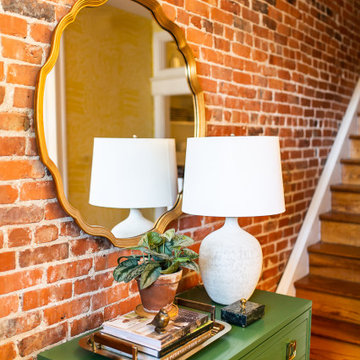
We love mixing old with new. The original exposed brick of this home pairs gorgeously with a custom chest of drawers and brass mirror.
Photo of a small eclectic foyer in DC Metro with red walls, medium hardwood floors, a single front door, brown floor and brick walls.
Photo of a small eclectic foyer in DC Metro with red walls, medium hardwood floors, a single front door, brown floor and brick walls.
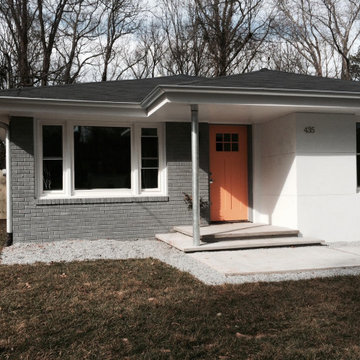
Photo of a small transitional front door in Atlanta with white walls, concrete floors, a single front door, an orange front door, grey floor and brick walls.

Photo of a small midcentury foyer in Chicago with multi-coloured walls, ceramic floors, a double front door, a light wood front door, multi-coloured floor, wallpaper and brick walls.
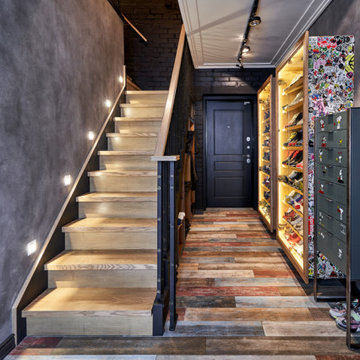
Photo of a small front door in Saint Petersburg with black walls, porcelain floors, a single front door, a dark wood front door, multi-coloured floor, recessed and brick walls.

Colorful entry to this central Catalina Foothills residence. Star Jasmine is trained as a vine on ground to ceiling to add fragrance, white blooming color, and lush green foliage. Desert succulents and native plants keep water usage to a minimum while providing structural interest and texture to the garden.
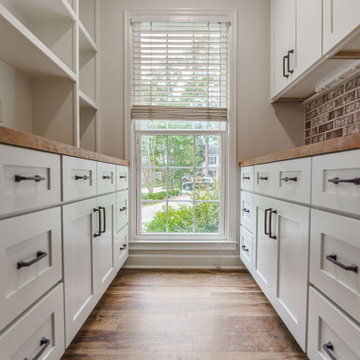
This homeowner let us run with an update transitional style look throughout the pantry, bar and master bathroom renovation. Textural elements such as exposed brick, butcher block counters, chic floating shelves, rimless shower glass, and touches of luxury with heated towel racks and Edison lighting round out this southern home's updates.
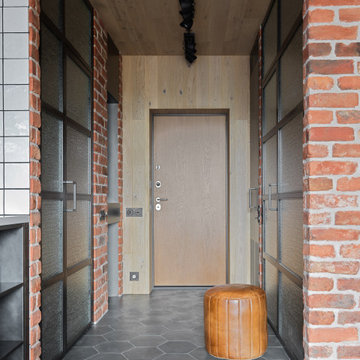
Плитка из дореволюционных руколепных кирпичей BRICKTILES в оформлении стен прихожей. Поверхность под защитной пропиткой - не пылит и влажная уборка разрешена.
Дизайнер проекта: Кира Яковлева. Фото: Сергей Красюк. Стилист: Александра Пиленкова.
Проект опубликован на сайте журнала AD Russia в 2020 году.
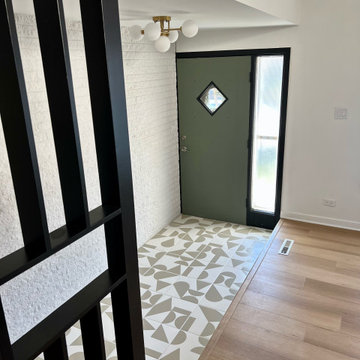
Mid-century modern entryway with hand painted geometric tile and slat wall. Green vintage door adds a pop of color.
Small midcentury front door in Chicago with white walls, ceramic floors, a single front door, a green front door, white floor, vaulted and brick walls.
Small midcentury front door in Chicago with white walls, ceramic floors, a single front door, a green front door, white floor, vaulted and brick walls.
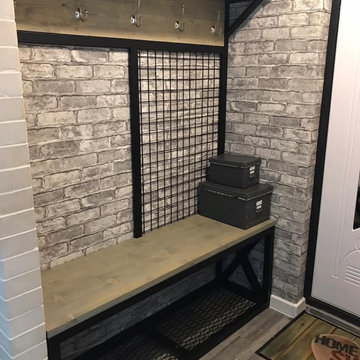
Мебель для прихожей в стиле лофт: натуральное дерева с покрытием и защитой от влаги и механических повреждений. Металлический каркас. Прочная. Устойчивая. По размерам заказчика.
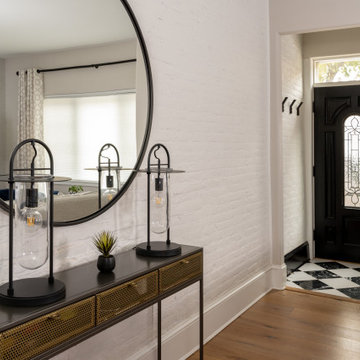
entry, black round mirror, black front door, white brick wall
This is an example of a small modern foyer in Philadelphia with white walls, light hardwood floors, a single front door, a black front door, brown floor and brick walls.
This is an example of a small modern foyer in Philadelphia with white walls, light hardwood floors, a single front door, a black front door, brown floor and brick walls.
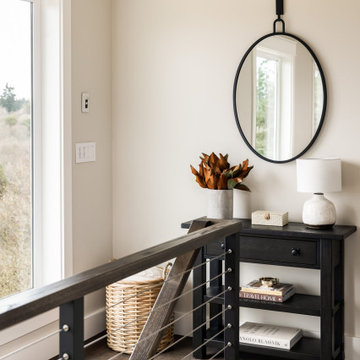
This is an example of a small country foyer in Portland with white walls, dark hardwood floors and brick walls.
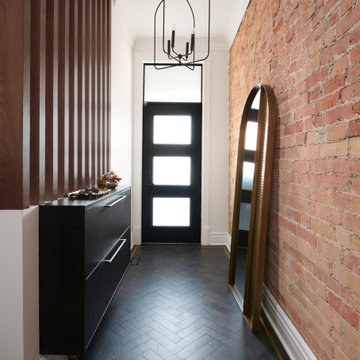
Inspiration for a small contemporary foyer in Toronto with white walls, porcelain floors, a single front door, a black front door, black floor and brick walls.

The brief was to design a portico side Extension for an existing home to add more storage space for shoes, coats and above all, create a warm welcoming entrance to their home.
Materials - Brick (to match existing) and birch plywood.
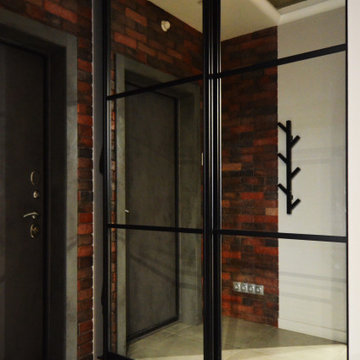
Small contemporary front door in Other with brown walls, porcelain floors, a single front door, a gray front door, grey floor and brick walls.
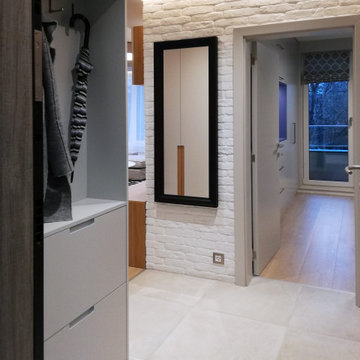
Photo of a small contemporary foyer in Other with grey walls, ceramic floors, grey floor and brick walls.
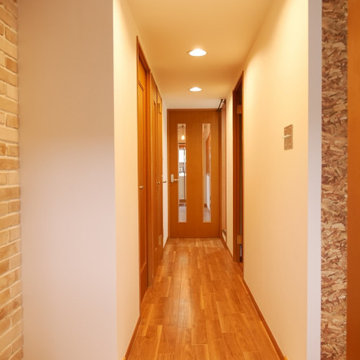
玄関から廊下の眺めです。
玄関の壁には本物のレンガを使用し、おしゃれな空間を演出しています。
廊下は、クロスと床ともにリビングと統一することで奥行きがあるように見せてくれます。
Photo of a small midcentury entry hall in Other with beige walls, ceramic floors, a single front door, white floor, wallpaper and brick walls.
Photo of a small midcentury entry hall in Other with beige walls, ceramic floors, a single front door, white floor, wallpaper and brick walls.
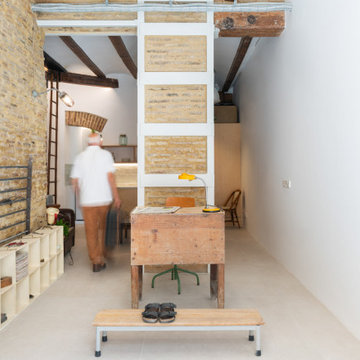
El espacio del acceso se ha limpiado y tratado para mantener la esencia de los materiales.
Bajo del suelo de porcelánico de grandes dimensiones, se ha aislado del frío y la humedad.y se ha dispuesto un suelo radiante eléctrico de Porcelanosa.
Small Entryway Design Ideas with Brick Walls
1