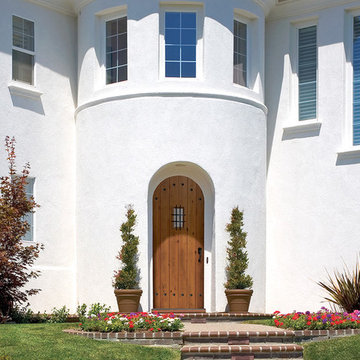Small Entryway Design Ideas with Concrete Floors
Refine by:
Budget
Sort by:Popular Today
1 - 20 of 788 photos
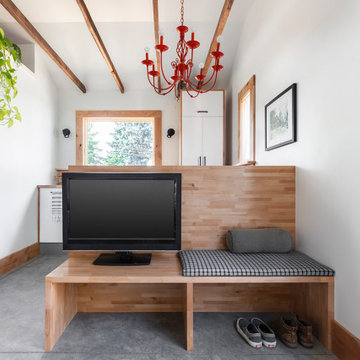
In small spaces, areas or objects that serve more than one purpose are a must.
Designed to fit the average suitcase and house a few pair of shoes, this custom piece also serves as a bench for additional seating, acts as an entertainment unit, and turns into a counter height seating peninsula on the kitchen side.
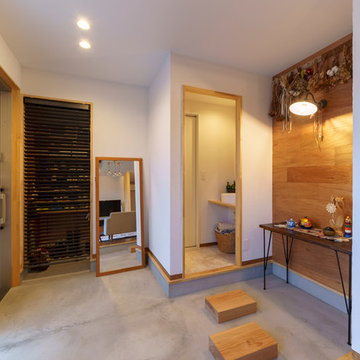
Photo by:大井川 茂兵衛
Design ideas for a small asian entry hall in Other with brown floor, white walls, concrete floors, a sliding front door and a metal front door.
Design ideas for a small asian entry hall in Other with brown floor, white walls, concrete floors, a sliding front door and a metal front door.
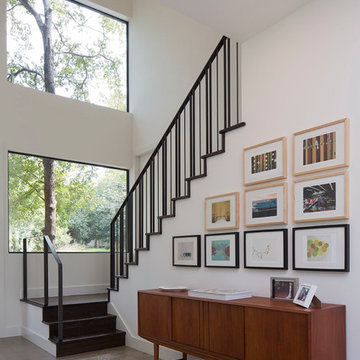
Paul Bardagjy
Photo of a small contemporary entryway in Austin with white walls and concrete floors.
Photo of a small contemporary entryway in Austin with white walls and concrete floors.
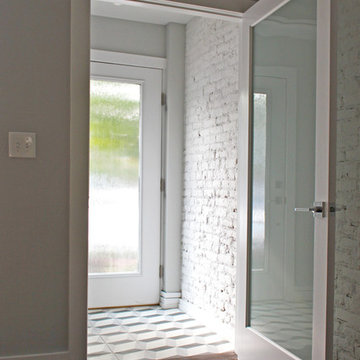
Entry vestibule with painted exposed brick, obscured full light doors, and geometric patterned cement tile flooring.
Photo of a small contemporary vestibule in Philadelphia with grey walls, concrete floors, a single front door and a white front door.
Photo of a small contemporary vestibule in Philadelphia with grey walls, concrete floors, a single front door and a white front door.
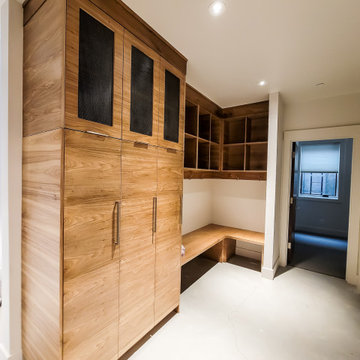
Small contemporary mudroom in Salt Lake City with white walls, concrete floors and grey floor.
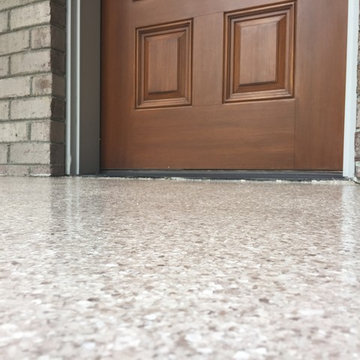
Jonathan Monty
This is an example of a small transitional entryway in Other with concrete floors.
This is an example of a small transitional entryway in Other with concrete floors.
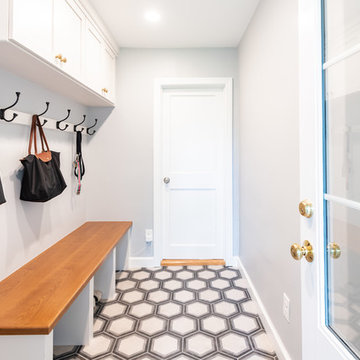
The clean mudroom is complimented by frameless cabinetry, painted Snowcap, and a Cherry stained Honey bench.
Design ideas for a small transitional mudroom in Philadelphia with grey walls, concrete floors, a single front door, a white front door and multi-coloured floor.
Design ideas for a small transitional mudroom in Philadelphia with grey walls, concrete floors, a single front door, a white front door and multi-coloured floor.
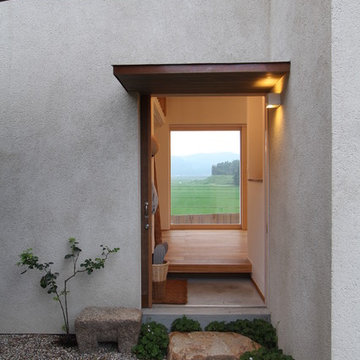
離れのアトリエ
Design ideas for a small modern entry hall in Osaka with white walls, concrete floors, a medium wood front door and grey floor.
Design ideas for a small modern entry hall in Osaka with white walls, concrete floors, a medium wood front door and grey floor.
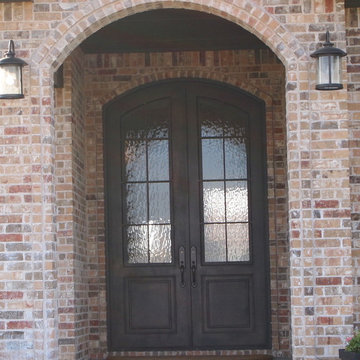
Wrought Iron Double Door - Forever Eyebrow by Porte, Color Dark Bronze and Flemish Glass
Design ideas for a small traditional front door in Austin with brown walls, concrete floors, a double front door and a metal front door.
Design ideas for a small traditional front door in Austin with brown walls, concrete floors, a double front door and a metal front door.

Photo of a small country mudroom in Seattle with grey floor, wood walls, brown walls, concrete floors, a glass front door, vaulted and wood.
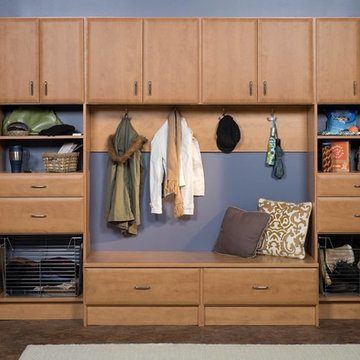
Photo of a small traditional mudroom in Other with blue walls, concrete floors and brown floor.
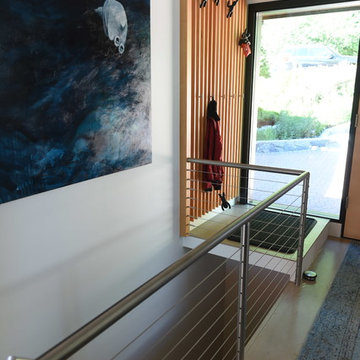
The entry tile floor was updated with concrete flooring and the wood spindle stair guardrail was replaced with metal posts and wire.
This is an example of a small contemporary foyer in Vancouver with white walls, concrete floors, a single front door, a light wood front door and beige floor.
This is an example of a small contemporary foyer in Vancouver with white walls, concrete floors, a single front door, a light wood front door and beige floor.
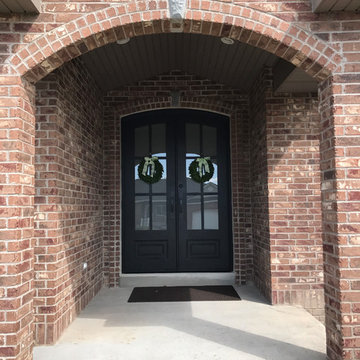
Inspiration for a small traditional front door in Salt Lake City with red walls, concrete floors, a double front door, a black front door and grey floor.
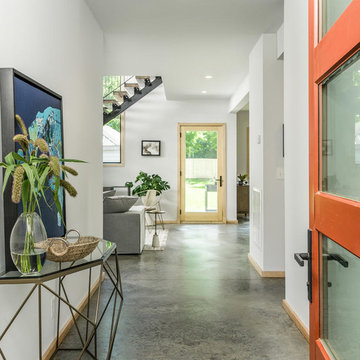
An aluminum clad door by Semco in Terra Cotta orange welcomes guests into the home.
Photo of a small contemporary entry hall in Nashville with white walls, concrete floors, a single front door, an orange front door and grey floor.
Photo of a small contemporary entry hall in Nashville with white walls, concrete floors, a single front door, an orange front door and grey floor.
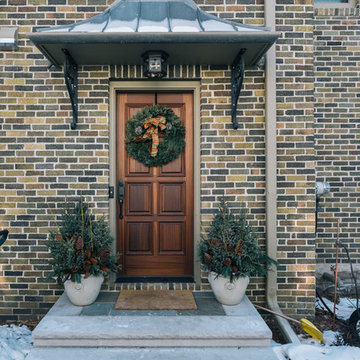
Small traditional front door in Minneapolis with multi-coloured walls, concrete floors, a single front door and a dark wood front door.
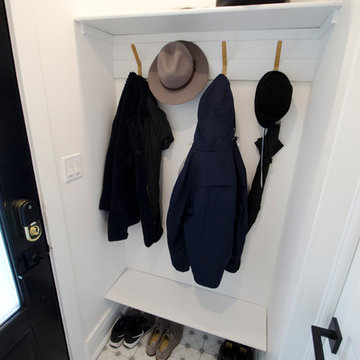
Carter Fox Renovations was hired to do a complete renovation of this semi-detached home in the Gerrard-Coxwell neighbourhood of Toronto. The main floor was completely gutted and transformed - most of the interior walls and ceilings were removed, a large sliding door installed across the back, and a small powder room added. All the electrical and plumbing was updated and new herringbone hardwood installed throughout.
Upstairs, the bathroom was expanded by taking space from the adjoining bedroom. We added a second floor laundry and new hardwood throughout. The walls and ceiling were plaster repaired and painted, avoiding the time, expense and excessive creation of landfill involved in a total demolition.
The clients had a very clear picture of what they wanted, and the finished space is very liveable and beautifully showcases their style.
Photo: Julie Carter
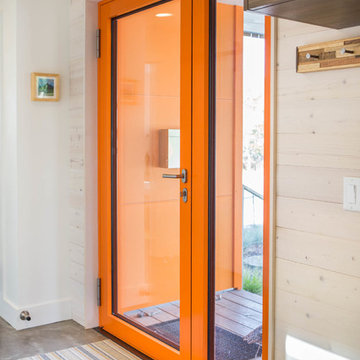
This Bozeman, Montana tiny house residence blends an innovative use of space with high-performance Glo aluminum doors and proper building orientation. Situated specifically, taking advantage of the sun to power the Solar panels located on the southern side of the house. Careful consideration given to the floor plan allows this home to maximize space and keep the small footprint.
Full light exterior doors provide multiple access points across this house. The full lite entry doors provide plenty of natural light to this minimalist home. A full lite entry door adorned with a sidelite provide natural light for the cozy entrance.
This home uses stairs to connect the living spaces and bedrooms. The living and dining areas have soaring ceiling heights thanks to the inventive use of a loft above the kitchen. The living room space is optimized with a well placed window seat and the dining area bench provides comfortable seating on one side of the table to maximize space. Modern design principles and sustainable building practices create a comfortable home with a small footprint on an urban lot. The one car garage complements this home and provides extra storage for the small footprint home.
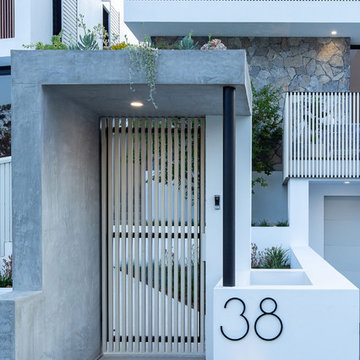
Landscaping
Luxury Home
Entrance
Small contemporary entryway in Brisbane with white walls, concrete floors and grey floor.
Small contemporary entryway in Brisbane with white walls, concrete floors and grey floor.
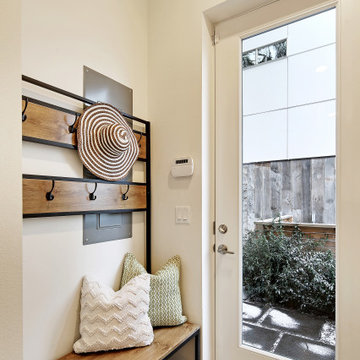
Modern, sustainable, energy-efficient, healthful, and well-done!
Design ideas for a small industrial mudroom in Seattle with white walls, concrete floors and grey floor.
Design ideas for a small industrial mudroom in Seattle with white walls, concrete floors and grey floor.
Small Entryway Design Ideas with Concrete Floors
1
