Small Entryway Design Ideas with Dark Hardwood Floors
Refine by:
Budget
Sort by:Popular Today
1 - 20 of 1,156 photos
Item 1 of 3

This entryway welcomes everyone with a floating console storage unit, art and wall sconces, complete with organic home accessories.
This is an example of a small modern entry hall in San Francisco with white walls, dark hardwood floors and brown floor.
This is an example of a small modern entry hall in San Francisco with white walls, dark hardwood floors and brown floor.
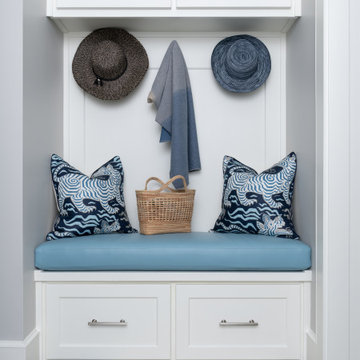
Small modern mudroom in Dallas with grey walls, dark hardwood floors, a single front door, a black front door and brown floor.
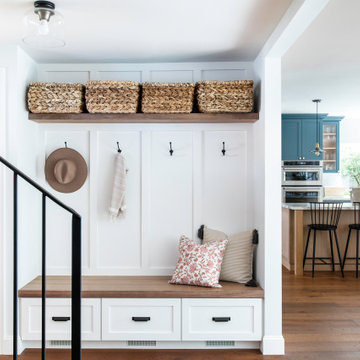
Design ideas for a small country front door in San Francisco with white walls, dark hardwood floors, a single front door, a medium wood front door, brown floor and decorative wall panelling.

Gut renovation of an entryway and living room in an Upper East Side Co-Op Apartment by Bolster Renovation in New York City.
Photo of a small traditional foyer in New York with white walls, dark hardwood floors, a single front door, brown floor and timber.
Photo of a small traditional foyer in New York with white walls, dark hardwood floors, a single front door, brown floor and timber.
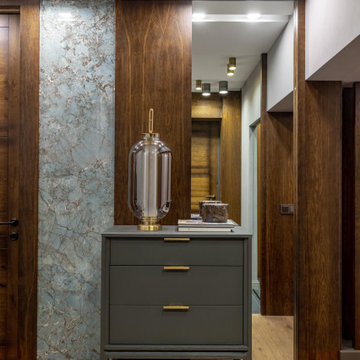
Крупноформатные зеркала расширяют небольшую прихожую
Inspiration for a small transitional entry hall in Moscow with brown walls, dark hardwood floors, a single front door, a dark wood front door, brown floor and decorative wall panelling.
Inspiration for a small transitional entry hall in Moscow with brown walls, dark hardwood floors, a single front door, a dark wood front door, brown floor and decorative wall panelling.
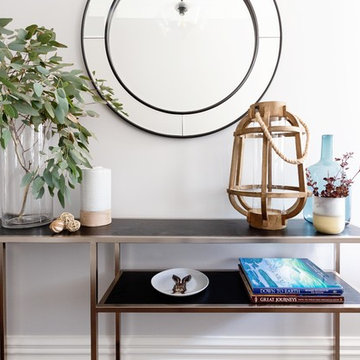
This is an example of a small transitional entry hall in Melbourne with grey walls, dark hardwood floors and brown floor.
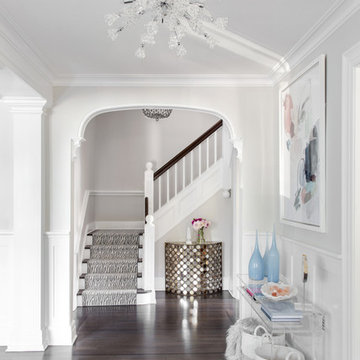
Raquel Langworthy
Photo of a small beach style foyer in New York with grey walls, dark hardwood floors and brown floor.
Photo of a small beach style foyer in New York with grey walls, dark hardwood floors and brown floor.
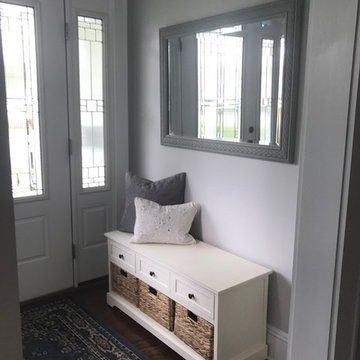
Inspiration for a small country foyer in New York with grey walls, dark hardwood floors, a single front door, a white front door and brown floor.
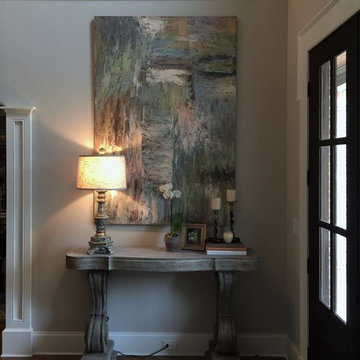
Foyer entry with double doors, extra detail on trim with a shoulder casing, plinth blocks, columns separating dining room, paneled trim breaking up the large two story space.
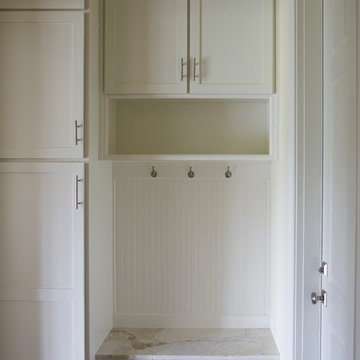
Inspiration for a small modern mudroom in Orlando with beige walls and dark hardwood floors.
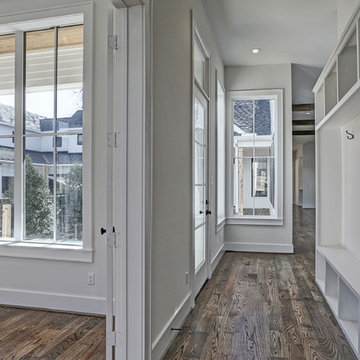
Design ideas for a small country mudroom in Houston with white walls, dark hardwood floors, a single front door, a white front door and brown floor.

Interior Design by Donna Guyler Design
Design ideas for a small beach style mudroom in Gold Coast - Tweed with dark hardwood floors and white walls.
Design ideas for a small beach style mudroom in Gold Coast - Tweed with dark hardwood floors and white walls.
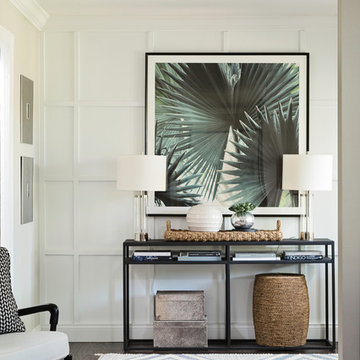
Small transitional foyer in Orlando with white walls, dark hardwood floors, a single front door and brown floor.
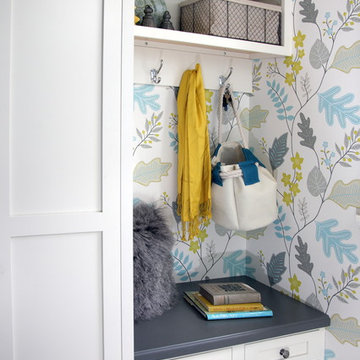
This gray and transitional kitchen remodel bridges the gap between contemporary style and traditional style. The dark gray cabinetry, light gray walls, and white subway tile backsplash make for a beautiful, neutral canvas for the bold teal blue and yellow décor accented throughout the design.
Designer Gwen Adair of Cabinet Supreme by Adair did a fabulous job at using grays to create a neutral backdrop to bring out the bright, vibrant colors that the homeowners love so much.
This Milwaukee, WI kitchen is the perfect example of Dura Supreme's recent launch of gray paint finishes, it has been interesting to see these new cabinetry colors suddenly flowing across our manufacturing floor, destined for homes around the country. We've already seen an enthusiastic acceptance of these new colors as homeowners started immediately selecting our various shades of gray paints, like this example of “Storm Gray”, for their new homes and remodeling projects!
Dura Supreme’s “Storm Gray” is the darkest of our new gray painted finishes (although our current “Graphite” paint finish is a charcoal gray that is almost black). For those that like the popular contrast between light and dark finishes, Storm Gray pairs beautifully with lighter painted and stained finishes.
Request a FREE Dura Supreme Brochure Packet:
http://www.durasupreme.com/request-brochure
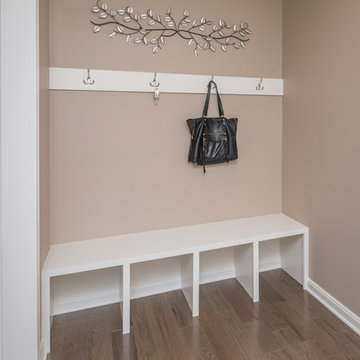
Bill Worley
Small transitional mudroom in Louisville with beige walls, dark hardwood floors and brown floor.
Small transitional mudroom in Louisville with beige walls, dark hardwood floors and brown floor.
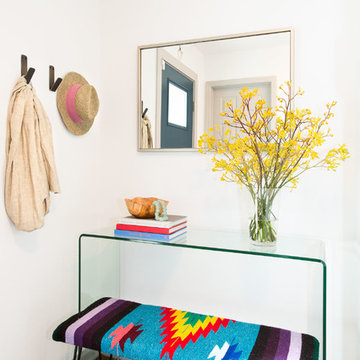
Daniel Blue Architectural Photography
Photo of a small scandinavian foyer in San Francisco with white walls, dark hardwood floors and a single front door.
Photo of a small scandinavian foyer in San Francisco with white walls, dark hardwood floors and a single front door.

A partition hides the coat rack and shoe selves from the dining area.
Small contemporary vestibule in San Francisco with white walls, dark hardwood floors, a dark wood front door, brown floor and vaulted.
Small contemporary vestibule in San Francisco with white walls, dark hardwood floors, a dark wood front door, brown floor and vaulted.
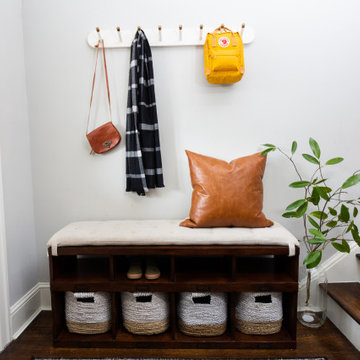
Design ideas for a small transitional front door in DC Metro with white walls, dark hardwood floors, a single front door, a white front door and brown floor.
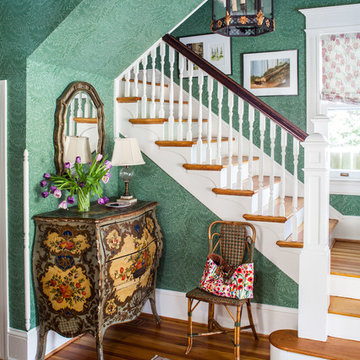
Deep-green William Morris wallpaper sets the tone in this entry, along with the client's painted bombe chest and a pagoda chandelier from Michael-Cleary at the Washington Design Center. Roman shade in Lucy Rose fabric. Photo by Erik Kvalsvik
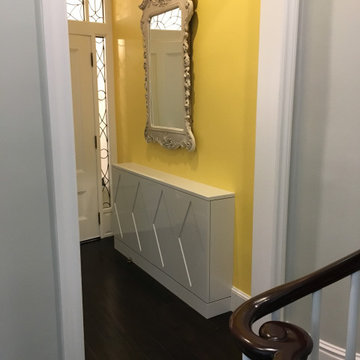
We collaborated with the interior designer on several designs before making this shoe storage cabinet. A busy Beacon Hill Family needs a place to land when they enter from the street. The narrow entry hall only has about 9" left once the door is opened and it needed to fit under the doorknob as well.
Small Entryway Design Ideas with Dark Hardwood Floors
1