Small Entryway Design Ideas with Decorative Wall Panelling
Refine by:
Budget
Sort by:Popular Today
1 - 20 of 111 photos
Item 1 of 3

Design ideas for a small scandinavian front door in Saint Petersburg with beige walls, linoleum floors, a single front door, a white front door, beige floor, coffered and decorative wall panelling.

Design ideas for a small country front door in San Francisco with white walls, dark hardwood floors, a single front door, a medium wood front door, brown floor and decorative wall panelling.
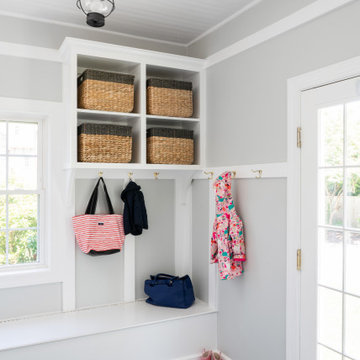
This mudroom was designed for practical entry into the kitchen. The drop zone is perfect for
Inspiration for a small traditional mudroom in Philadelphia with grey walls, porcelain floors, a single front door, a white front door, grey floor, wood and decorative wall panelling.
Inspiration for a small traditional mudroom in Philadelphia with grey walls, porcelain floors, a single front door, a white front door, grey floor, wood and decorative wall panelling.
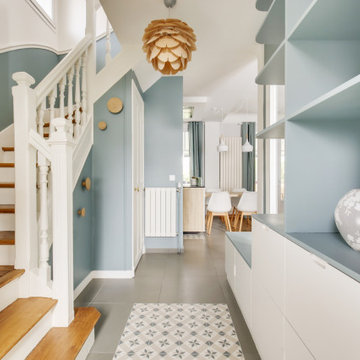
Le projet :
Une maison de ville en région parisienne, meulière typique des années 30 restée dans son jus et nécessitant des travaux de rénovation pour une mise aux normes tant en matière de confort que d’aménagement afin d’accueillir une jeune famille.
Notre solution :
Nous avons remis aux normes l’électricité et la plomberie sur l’ensemble de la maison, repensé les volumes dès le rez-de-chaussée.
Ainsi nous avons ouvert la cloison entre l’ancienne cuisine et le séjour, permettant ainsi d’obtenir une cuisine fonctionnelle et ouverte sur le séjour avec un îlot repas.
Les plafonds de l’espace cuisine et de l’entrée bénéficient d’un faux-plafond qui permet d’optimiser l’éclairage mais aussi d’intégrer une hotte située au dessus de l’îlot central.
Nous avons supprimés les anciens carrelages au sol disparates de l’entrée et de la cuisine que nous avons remplacé par des dalles grises mixées avec un carrelage à motifs posé en tapis dans l’entrée et autour de l’îlot.
Dans l’entrée, nous avons créé un ensemble menuisé sur mesure qui permet d’intégrer un dressing, des étagères de rangements avec des tiroirs fermés pour les chaussures et une petite banquette. En clin d’oeil aux créations de Charlotte Perriand, nous avons dessiné une bibliothèque suspendue sur mesure dans le salon, à gauche de la cheminée et au dessus des moulures en partie basse.
La cage d’escalier autrefois recouverte de liège a retrouvé son éclat et gagné en luminosité grâce à un jeu de peintures en blanc et bleu.
A l’étage, nous avons rénové les 3 chambres et la salle de bains sous pente qui bénéficient désormais de la climatisation et d’une isolation sous les rampants. La chambre parentale qui était coupée en deux par un dressing placé entre deux poutres porteuses a bénéficié aussi d’une transformation importante : la petite fenêtre qui était murée dans l’ancien dressing a été remise en service et la chambre a gagné en luminosité et rangements avec une tête de lit et un dressing.
Nous avons redonné un bon coup de jeune à la petite salle de bains avec des carrelages blancs à motifs graphiques aux murs et un carrelage au sol en noir et blanc. Le plafond et les rampants isolés et rénovés ont permis l’ajout de spots. Un miroir sur mesure rétro éclairé a trouvé sa place au dessus du meuble double vasque.
Enfin, une des deux chambres enfants par laquelle passe le conduit de la cheminée a elle aussi bénéficié d’une menuiserie sur mesure afin d’habiller le conduit tout en y intégrant des rangements ouverts et fermés.
Le style :
Afin de gagner en luminosité, nous avons privilégié les blancs sur l’ensemble des boiseries et joué avec un camaïeu de bleus et verts présents par petites touches sur l’ensemble des pièces de la maison, ce qui donne une unité au projet. Les murs du séjour sont gris clairs afin de mettre en valeur les différentes boiseries et moulures. Le mobilier et les luminaires sont contemporains et s’intègrent parfaitement à l’architecture ancienne.
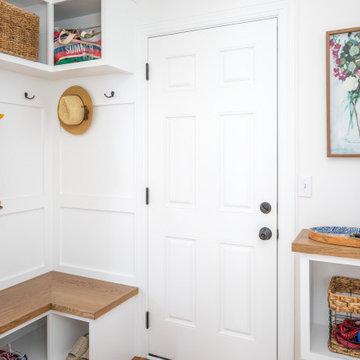
Photo of a small transitional mudroom in Raleigh with white walls, medium hardwood floors, a single front door, a white front door, brown floor and decorative wall panelling.
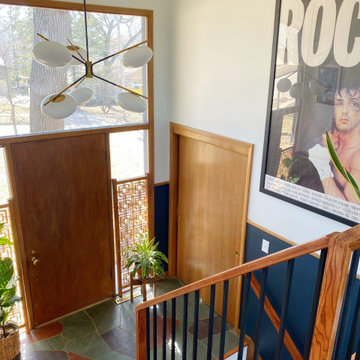
Small midcentury foyer in Other with blue walls, slate floors, a single front door, a medium wood front door, green floor and decorative wall panelling.
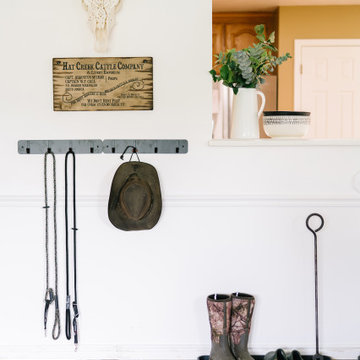
Simple details and clean layout make this back door entry functional and aesthetically pleasing.
Inspiration for a small midcentury mudroom in Salt Lake City with white walls, medium hardwood floors, brown floor and decorative wall panelling.
Inspiration for a small midcentury mudroom in Salt Lake City with white walls, medium hardwood floors, brown floor and decorative wall panelling.

Life has many stages, we move in and life takes over…we may have made some updates or moved into a turn-key house either way… life takes over and suddenly we have lived in the same house for 15, 20 years… even the upgrades made over the years are tired and it is time to either do a total refresh or move on and let someone else give it their touch. This couple decided to stay and make it their forever home, and go to house for gatherings and holidays. Woodharbor Sage cabinets for Clawson Cabinets set the tone. In collaboration with Clawson Architects the nearly whole house renovation is a must see.

Small traditional foyer in Paris with red walls, light hardwood floors, a red front door, brown floor and decorative wall panelling.
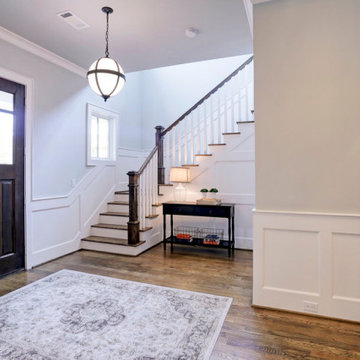
Photo of a small arts and crafts foyer in Houston with grey walls, medium hardwood floors, a single front door, a brown front door, brown floor and decorative wall panelling.
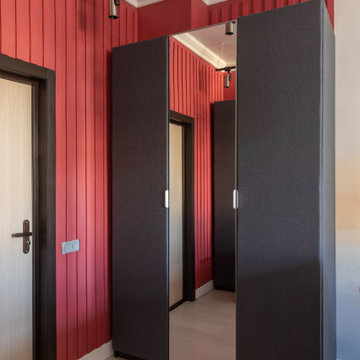
Inspiration for a small contemporary front door in Moscow with red walls, laminate floors, a single front door, a light wood front door, beige floor and decorative wall panelling.
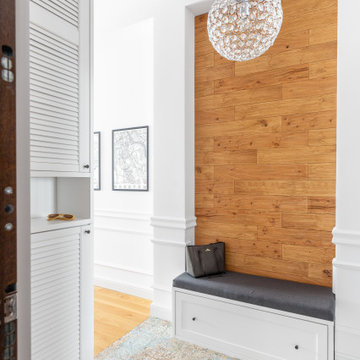
Design ideas for a small traditional entry hall in Other with white walls, porcelain floors, a single front door, a brown front door, multi-coloured floor and decorative wall panelling.
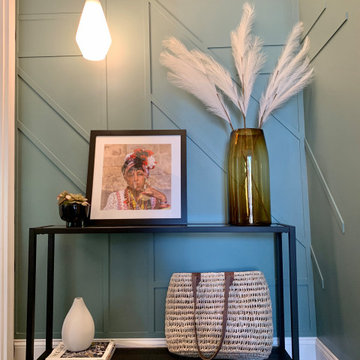
Design ideas for a small modern foyer in Chicago with green walls, dark hardwood floors and decorative wall panelling.
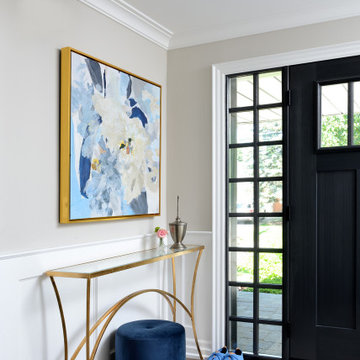
These clients were ready to turn their existing home into their dream home. They wanted to completely gut their main floor to improve the function of the space. Some walls were taken down, others moved, powder room relocated and lots of storage space added to their kitchen. The homeowner loves to bake and cook and really wanted a larger kitchen as well as a large informal dining area for lots of family gatherings. We took this project from concept to completion, right down to furnishings and accessories.

Small contemporary front door in Orange County with white walls, dark hardwood floors, a double front door, a light wood front door, brown floor, vaulted and decorative wall panelling.
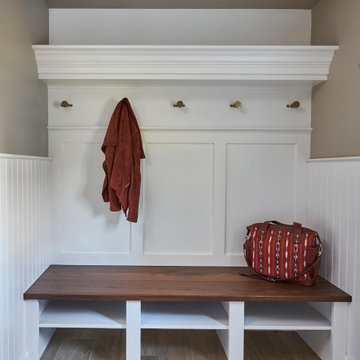
This is an example of a small transitional mudroom in Philadelphia with beige walls, porcelain floors, brown floor and decorative wall panelling.
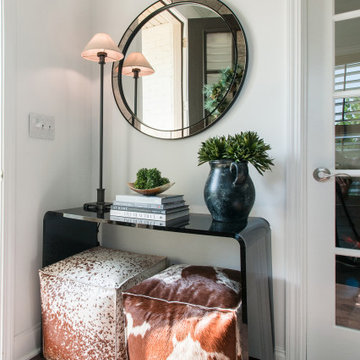
This client desired a big statement for this little entry. Between the neutrals and different textiles, USI was able to create a fun, fresh, yet clean space.
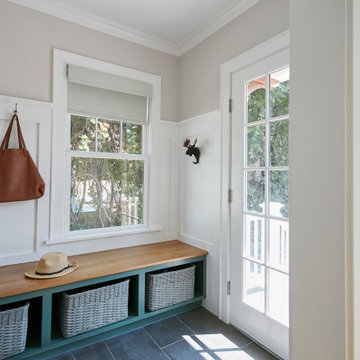
Life has many stages, we move in and life takes over…we may have made some updates or moved into a turn-key house either way… life takes over and suddenly we have lived in the same house for 15, 20 years… even the upgrades made over the years are tired and it is time to either do a total refresh or move on and let someone else give it their touch. This couple decided to stay and make it their forever home, and go to house for gatherings and holidays. Woodharbor Sage cabinets for Clawson Cabinets set the tone. In collaboration with Clawson Architects the nearly whole house renovation is a must see.
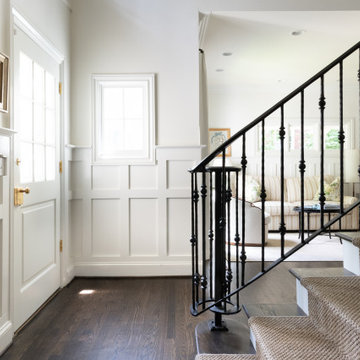
Photo of a small traditional foyer in Atlanta with white walls, dark hardwood floors, a single front door, a white front door, brown floor and decorative wall panelling.
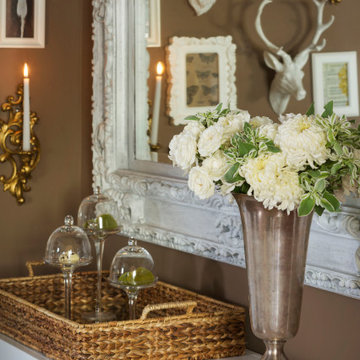
There are so many things I love about this photo. The cappuccino color on the walls is a favorite. The rattan tran on the crisp white console table I love. The spider mums I the vase, can't get enough of those. Heavy framed white mirror on the dark wall color making it pop. Love. The mix of neutrals... I could go on...
Small Entryway Design Ideas with Decorative Wall Panelling
1