Small Entryway Design Ideas with Granite Floors
Refine by:
Budget
Sort by:Popular Today
1 - 20 of 70 photos
Item 1 of 3
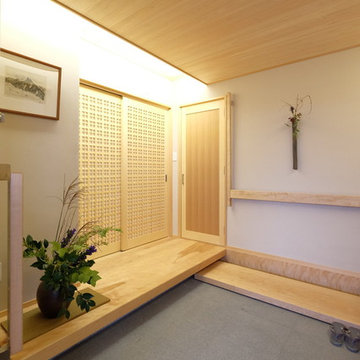
株式会社 五条建設
Small asian entry hall in Other with granite floors, a sliding front door, a light wood front door, beige walls and grey floor.
Small asian entry hall in Other with granite floors, a sliding front door, a light wood front door, beige walls and grey floor.
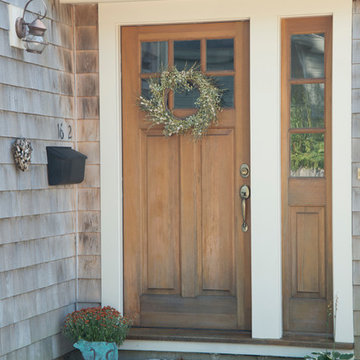
The Abraham Knowlton House (c. 1725) was nearly demolished to make room for the expansion of a nearby commercial building. Thankfully, this historic home was saved from that fate after surviving a long, drawn out battle. When we began the project, the building was in a lamentable state of disrepair due to long-term neglect. Before we could begin on the restoration and renovation of the house proper, we needed to raise the entire structure in order to repair and fortify the foundation. The design project was substantial, involving the transformation of this historic house into beautiful and yet highly functional condominiums. The final design brought this home back to its original, stately appearance while giving it a new lease on life as a home for multiple families.
Winner, 2003 Mary P. Conley Award for historic home restoration and preservation
Photo Credit: Cynthia August
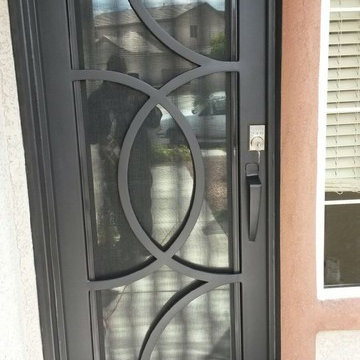
Modern simple entry door
Photo of a small modern front door in Las Vegas with white walls, granite floors, a single front door and a black front door.
Photo of a small modern front door in Las Vegas with white walls, granite floors, a single front door and a black front door.
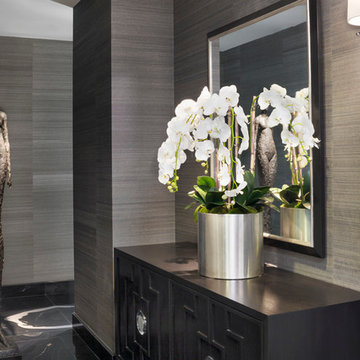
Grey Crawford
Small contemporary vestibule in Los Angeles with grey walls, granite floors, a double front door and a white front door.
Small contemporary vestibule in Los Angeles with grey walls, granite floors, a double front door and a white front door.
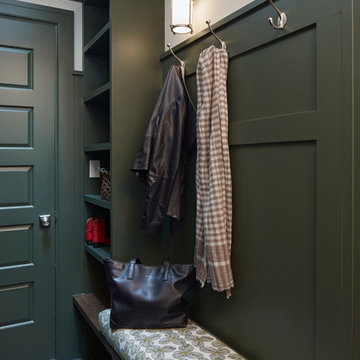
Sally Painter
Inspiration for a small traditional mudroom in Portland with grey walls, granite floors, a single front door, a gray front door and grey floor.
Inspiration for a small traditional mudroom in Portland with grey walls, granite floors, a single front door, a gray front door and grey floor.
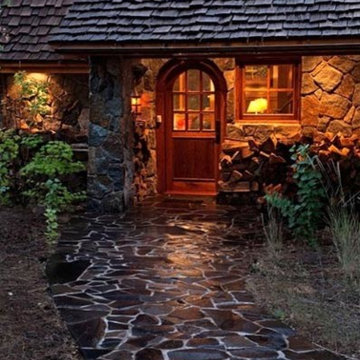
Vance Fox Photography
Design ideas for a small country front door in Sacramento with grey walls, granite floors, a single front door and a medium wood front door.
Design ideas for a small country front door in Sacramento with grey walls, granite floors, a single front door and a medium wood front door.
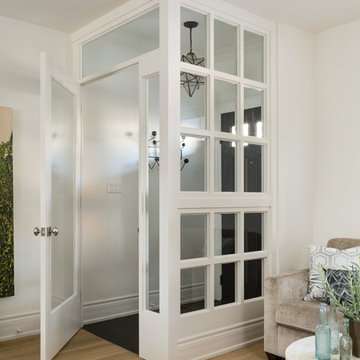
Photo of a small transitional vestibule in Toronto with white walls, granite floors, a single front door and a dark wood front door.
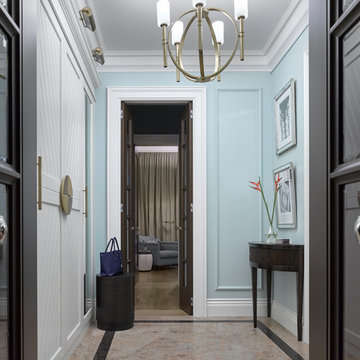
Дизайнер - Мария Мироненко. Фотограф - Сергей Ананьев.
Design ideas for a small transitional entry hall in Moscow with blue walls, granite floors, a brown front door and brown floor.
Design ideas for a small transitional entry hall in Moscow with blue walls, granite floors, a brown front door and brown floor.

玄関土間には薪ストーブが置かれ、寒い時のメイン暖房です。床や壁への蓄熱と吹き抜けから2階への暖気の移動とダクトファンによる2階から床下への暖気移動による床下蓄熱などで、均一な熱環境を行えるようにしています。
This is an example of a small traditional entry hall in Other with white walls, granite floors, a sliding front door, a black front door, grey floor and exposed beam.
This is an example of a small traditional entry hall in Other with white walls, granite floors, a sliding front door, a black front door, grey floor and exposed beam.
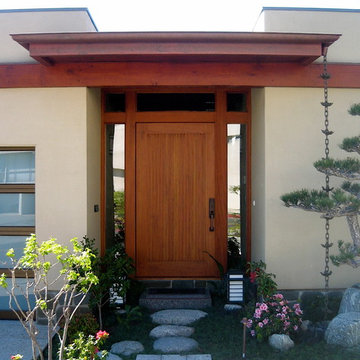
Design ideas for a small asian front door in Los Angeles with white walls, granite floors, a pivot front door and a medium wood front door.
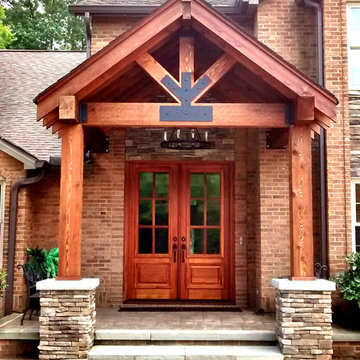
Small country front door in Other with granite floors, a double front door and a medium wood front door.
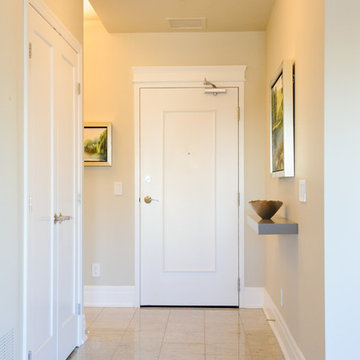
The front entry of this condo got a facelift by re-framing and hanging the clients paintings, adding a new light fixture, and styling the floating shelf with an unusual silver bowl.
Photo: Anna Epp
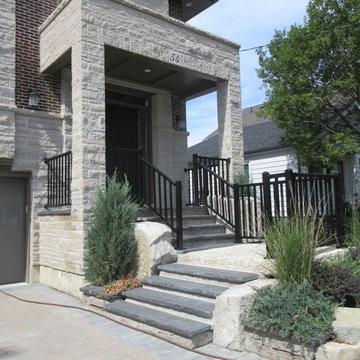
New stone with re-purposed stone from around property
Design ideas for a small transitional front door in Toronto with beige walls, granite floors, a single front door, a black front door and white floor.
Design ideas for a small transitional front door in Toronto with beige walls, granite floors, a single front door, a black front door and white floor.
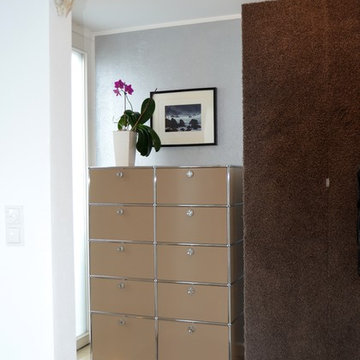
Christina Harmsen
This is an example of a small contemporary mudroom in Munich with metallic walls and granite floors.
This is an example of a small contemporary mudroom in Munich with metallic walls and granite floors.
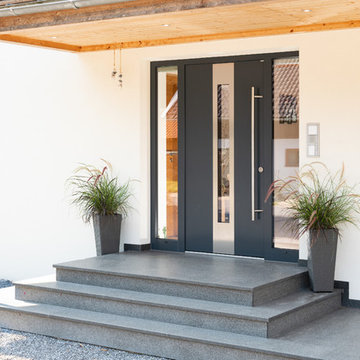
Small contemporary front door in Nuremberg with white walls, granite floors, a single front door, a black front door and grey floor.
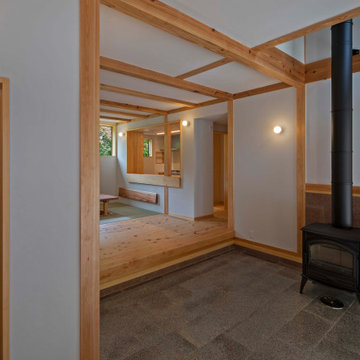
玄関土間には薪ストーブが置かれ、寒い時のメイン暖房です。床や壁への蓄熱と吹き抜けから2階への暖気の移動とダクトファンによる2階から床下への暖気移動による床下蓄熱などで、均一な熱環境を行えるようにしています。
Photo of a small traditional entry hall in Other with white walls, granite floors, a sliding front door, a light wood front door, grey floor, exposed beam and wood walls.
Photo of a small traditional entry hall in Other with white walls, granite floors, a sliding front door, a light wood front door, grey floor, exposed beam and wood walls.
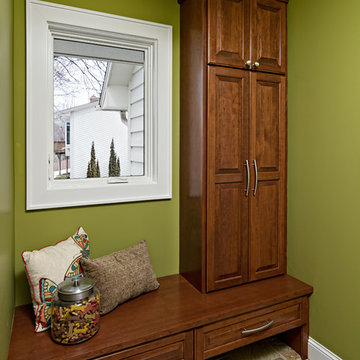
Inspiration for a small arts and crafts mudroom in Minneapolis with green walls, granite floors and multi-coloured floor.
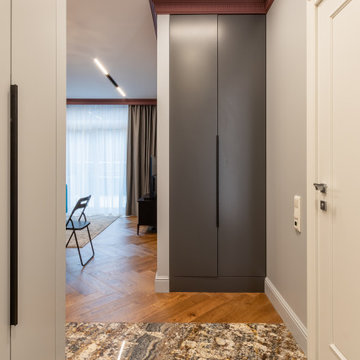
Прихожая, в которой изюминка — натуральный гранит, используемый в качестве напольного покрытия. Горчичные прожилки дублируются в горчичном пуфе, а спокойный серо-голубой цвет служит компаньоном.
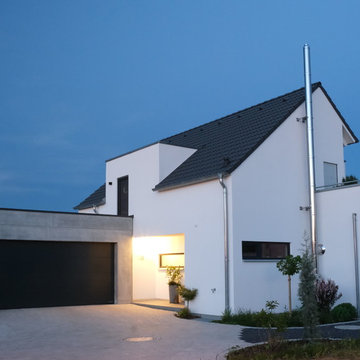
Zu diesem Projekt haben die Bauherren mit vielen eigenen Ideen und Wünschen beigetragen, Handicap war der etwas veraltete Bebauungsplan. Intimität & Weitsicht, Holz & Beton, Bauhausstil und Bebauungsplan, sind einige Gegensätzlichkeiten die in Summe spannende Kontraste erzeugen.
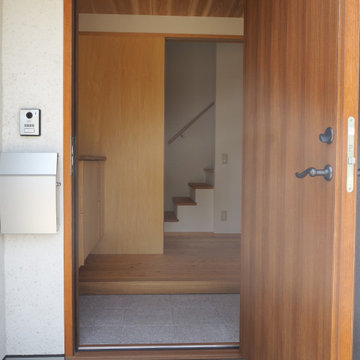
This is an example of a small asian front door in Other with white walls, granite floors, a single front door, an orange front door, white floor and wood.
Small Entryway Design Ideas with Granite Floors
1