Small Entryway Design Ideas with Panelled Walls
Refine by:
Budget
Sort by:Popular Today
1 - 20 of 124 photos
Item 1 of 3

Custom build mudroom a continuance of the entry space.
Inspiration for a small contemporary mudroom in Melbourne with white walls, medium hardwood floors, a single front door, brown floor, recessed and panelled walls.
Inspiration for a small contemporary mudroom in Melbourne with white walls, medium hardwood floors, a single front door, brown floor, recessed and panelled walls.
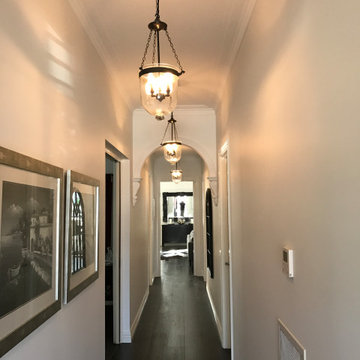
Inspiration for a small traditional entry hall in Melbourne with white walls, dark hardwood floors, a single front door, a dark wood front door, brown floor, coffered and panelled walls.
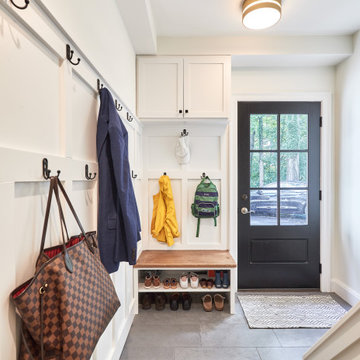
Small traditional mudroom in Cincinnati with white walls, porcelain floors, a single front door, a black front door, grey floor and panelled walls.
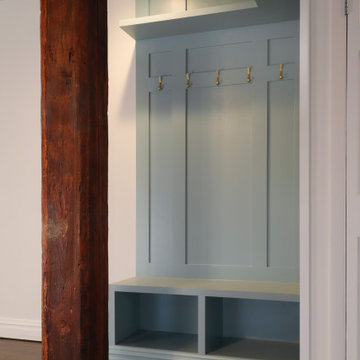
Small industrial mudroom in New York with green walls, dark hardwood floors and panelled walls.
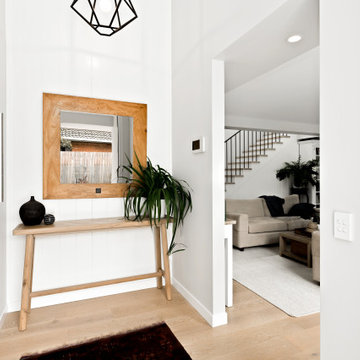
Small beach style foyer in Sunshine Coast with white walls, light hardwood floors, a pivot front door, a black front door, vaulted and panelled walls.
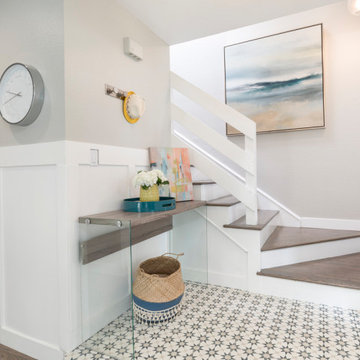
A fun patterned cement tile was used to invoke a bright and cheery entry. Custom railings were installed to offer a more open feel. Board and Batten was added to the hallway walls to offer visual interest and texture while maintaining a clean look.
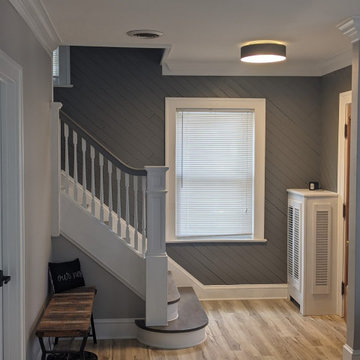
Inspiration for a small country front door in Cleveland with grey walls, light hardwood floors, a single front door, a light wood front door and panelled walls.

Modern and clean entryway with extra space for coats, hats, and shoes.
.
.
interior designer, interior, design, decorator, residential, commercial, staging, color consulting, product design, full service, custom home furnishing, space planning, full service design, furniture and finish selection, interior design consultation, functionality, award winning designers, conceptual design, kitchen and bathroom design, custom cabinetry design, interior elevations, interior renderings, hardware selections, lighting design, project management, design consultation
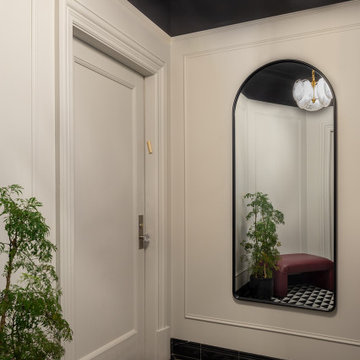
Welcome to the front vestibule of our Classic Six NYC apartment.
Classic Six is a six-room apartment floor plan found in buildings built in New York City prior to 1940. It consists of a formal dining room, a living room, a kitchen, two bedrooms, a smaller bedroom sometimes referred to as a maid's room, and one or two bathrooms.
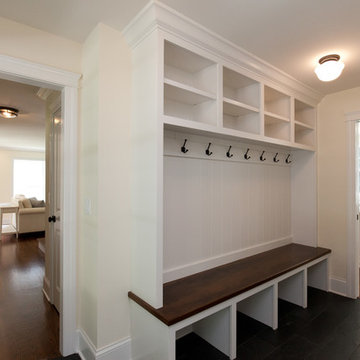
This mudroom can be opened up to the rest of the first floor plan with hidden pocket doors! The open bench, hooks and cubbies add super flexible storage!
Architect: Meyer Design
Photos: Jody Kmetz
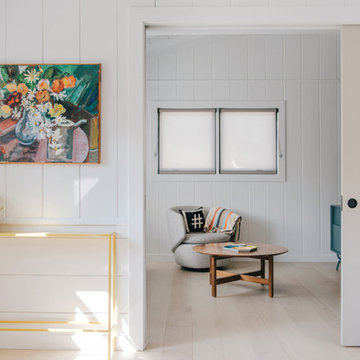
double pocket doors allow the den to be closed off from the entry and open kitchen at the front of this modern california beach cottage
This is an example of a small foyer in Orange County with white walls, light hardwood floors, a dutch front door, a glass front door, beige floor, exposed beam and panelled walls.
This is an example of a small foyer in Orange County with white walls, light hardwood floors, a dutch front door, a glass front door, beige floor, exposed beam and panelled walls.
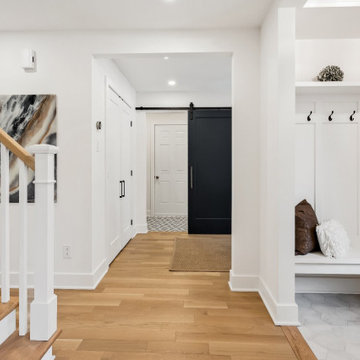
Love this mudroom! It is so convenient if you have kids because they can sit down and pull off their boots in the wintertime and there are ceramic tiles on the floor so cleaning up is easy!
This property was beautifully renovated and sold shortly after it was listed. We brought in all the furniture and accessories which gave some life to what would have been only empty rooms.
If you are thinking about listing your home in the Montreal area, give us a call. 514-222-5553. The Quebec real estate market has never been so hot. We can help you to get your home ready so it can look the best it possibly can!
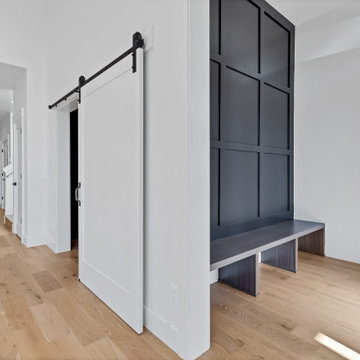
Inspiration for a small contemporary foyer in Other with white walls, light hardwood floors, a medium wood front door, brown floor and panelled walls.

We chose an elegant flower arrangement atop a simply elegant black marble table with brass base for this entry. Sometimes less is MORE!
This is an example of a small modern entry hall in Los Angeles with white walls, medium hardwood floors and panelled walls.
This is an example of a small modern entry hall in Los Angeles with white walls, medium hardwood floors and panelled walls.
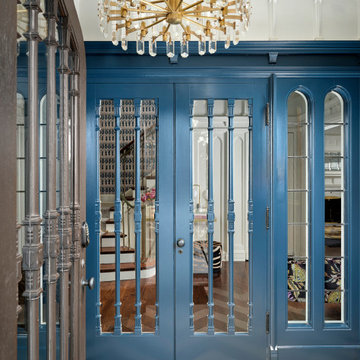
Vignette of the entry.
Photo of a small transitional vestibule in Denver with blue walls, porcelain floors, a dutch front door, a blue front door, grey floor, coffered and panelled walls.
Photo of a small transitional vestibule in Denver with blue walls, porcelain floors, a dutch front door, a blue front door, grey floor, coffered and panelled walls.
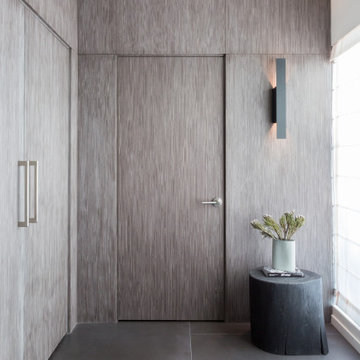
Modern Residence interior entry with wood paneling
Inspiration for a small modern foyer in Los Angeles with grey walls, porcelain floors, a single front door, grey floor and panelled walls.
Inspiration for a small modern foyer in Los Angeles with grey walls, porcelain floors, a single front door, grey floor and panelled walls.
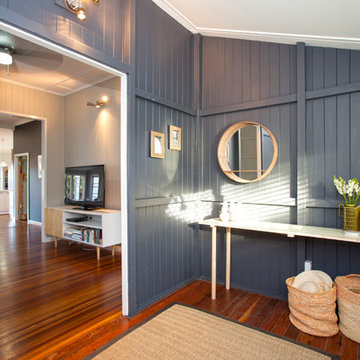
Kath Heke Photography
Photo of a small traditional front door in Other with grey walls, medium hardwood floors, a single front door, a medium wood front door and panelled walls.
Photo of a small traditional front door in Other with grey walls, medium hardwood floors, a single front door, a medium wood front door and panelled walls.
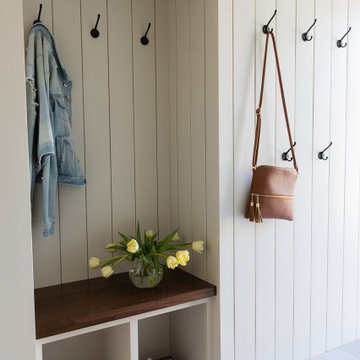
Photography: Marit Williams Photography
Small transitional mudroom in Other with beige walls, vinyl floors, grey floor and panelled walls.
Small transitional mudroom in Other with beige walls, vinyl floors, grey floor and panelled walls.
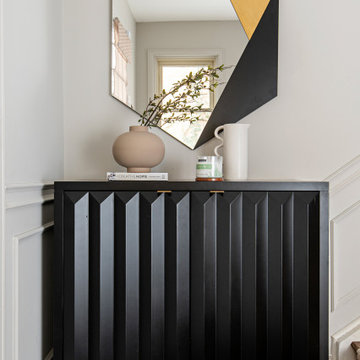
Small modern foyer in Toronto with white walls, medium hardwood floors, a single front door, a black front door, brown floor and panelled walls.
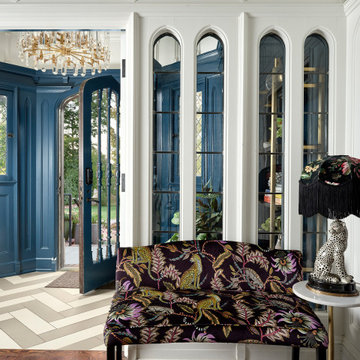
Vignette of the entry.
Design ideas for a small transitional vestibule in Denver with blue walls, porcelain floors, a dutch front door, a blue front door, grey floor, coffered and panelled walls.
Design ideas for a small transitional vestibule in Denver with blue walls, porcelain floors, a dutch front door, a blue front door, grey floor, coffered and panelled walls.
Small Entryway Design Ideas with Panelled Walls
1