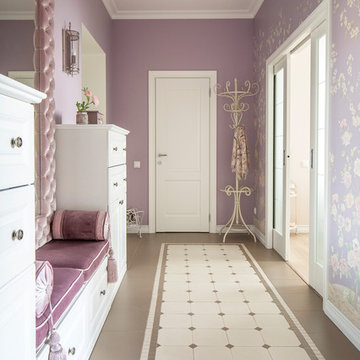Small Entryway Design Ideas with Purple Walls
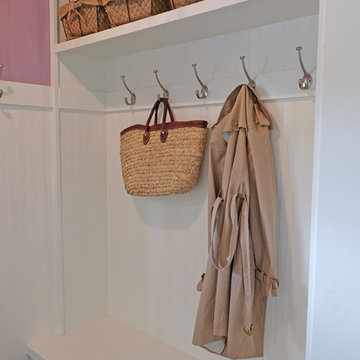
Free ebook, Creating the Ideal Kitchen. DOWNLOAD NOW
The Klimala’s and their three kids are no strangers to moving, this being their fifth house in the same town over the 20-year period they have lived there. “It must be the 7-year itch, because every seven years, we seem to find ourselves antsy for a new project or a new environment. I think part of it is being a designer, I see my own taste evolve and I want my environment to reflect that. Having easy access to wonderful tradesmen and a knowledge of the process makes it that much easier”.
This time, Klimala’s fell in love with a somewhat unlikely candidate. The 1950’s ranch turned cape cod was a bit of a mutt, but it’s location 5 minutes from their design studio and backing up to the high school where their kids can roll out of bed and walk to school, coupled with the charm of its location on a private road and lush landscaping made it an appealing choice for them.
“The bones of the house were really charming. It was typical 1,500 square foot ranch that at some point someone added a second floor to. Its sloped roofline and dormered bedrooms gave it some charm.” With the help of architect Maureen McHugh, Klimala’s gutted and reworked the layout to make the house work for them. An open concept kitchen and dining room allows for more frequent casual family dinners and dinner parties that linger. A dingy 3-season room off the back of the original house was insulated, given a vaulted ceiling with skylights and now opens up to the kitchen. This room now houses an 8’ raw edge white oak dining table and functions as an informal dining room. “One of the challenges with these mid-century homes is the 8’ ceilings. I had to have at least one room that had a higher ceiling so that’s how we did it” states Klimala.
The kitchen features a 10’ island which houses a 5’0” Galley Sink. The Galley features two faucets, and double tiered rail system to which accessories such as cutting boards and stainless steel bowls can be added for ease of cooking. Across from the large sink is an induction cooktop. “My two teen daughters and I enjoy cooking, and the Galley and induction cooktop make it so easy.” A wall of tall cabinets features a full size refrigerator, freezer, double oven and built in coffeemaker. The area on the opposite end of the kitchen features a pantry with mirrored glass doors and a beverage center below.
The rest of the first floor features an entry way, a living room with views to the front yard’s lush landscaping, a family room where the family hangs out to watch TV, a back entry from the garage with a laundry room and mudroom area, one of the home’s four bedrooms and a full bath. There is a double sided fireplace between the family room and living room. The home features pops of color from the living room’s peach grass cloth to purple painted wall in the family room. “I’m definitely a traditionalist at heart but because of the home’s Midcentury roots, I wanted to incorporate some of those elements into the furniture, lighting and accessories which also ended up being really fun. We are not formal people so I wanted a house that my kids would enjoy, have their friends over and feel comfortable.”
The second floor houses the master bedroom suite, two of the kids’ bedrooms and a back room nicknamed “the library” because it has turned into a quiet get away area where the girls can study or take a break from the rest of the family. The area was originally unfinished attic, and because the home was short on closet space, this Jack and Jill area off the girls’ bedrooms houses two large walk-in closets and a small sitting area with a makeup vanity. “The girls really wanted to keep the exposed brick of the fireplace that runs up the through the space, so that’s what we did, and I think they feel like they are in their own little loft space in the city when they are up there” says Klimala.
Designed by: Susan Klimala, CKD, CBD
Photography by: Carlos Vergara
For more information on kitchen and bath design ideas go to: www.kitchenstudio-ge.com
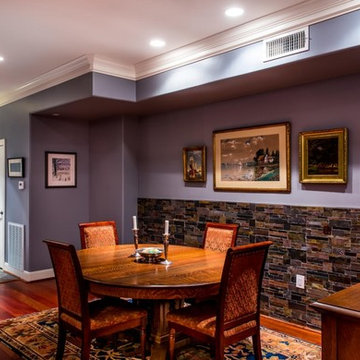
Aevum
Photo of a small transitional front door in Houston with purple walls, a single front door, a white front door, slate floors and multi-coloured floor.
Photo of a small transitional front door in Houston with purple walls, a single front door, a white front door, slate floors and multi-coloured floor.
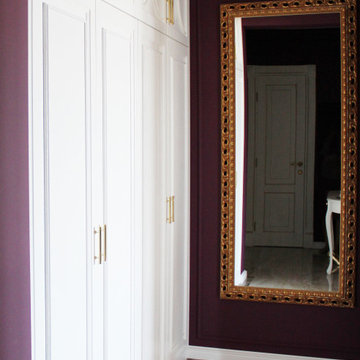
Узкая прихожая 7 м2.
Inspiration for a small traditional foyer in Other with purple walls, porcelain floors, a single front door, a white front door and beige floor.
Inspiration for a small traditional foyer in Other with purple walls, porcelain floors, a single front door, a white front door and beige floor.

Custom entry console in a dark wood with lacquer black extension and lacquer blue drawer. The small entry provides a wonderful landing zone, storage for mail, and hooks for your purchase. Anchored with a fun mirror that serves as art and a stool for putting on your shoes, the entry is functional with a sleek personality.
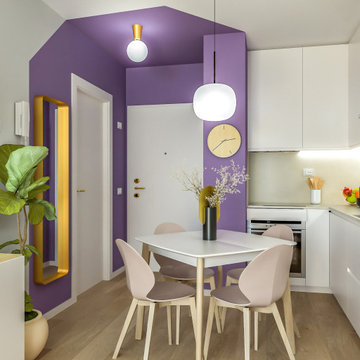
Liadesign
Design ideas for a small contemporary foyer in Milan with purple walls, vinyl floors and a white front door.
Design ideas for a small contemporary foyer in Milan with purple walls, vinyl floors and a white front door.
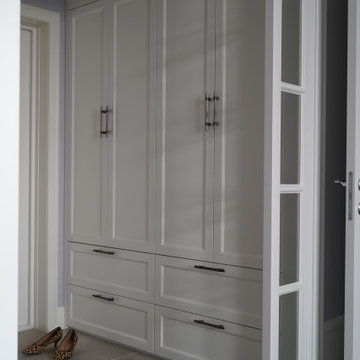
Inspiration for a small transitional front door in Moscow with purple walls, ceramic floors, a single front door, a white front door and beige floor.
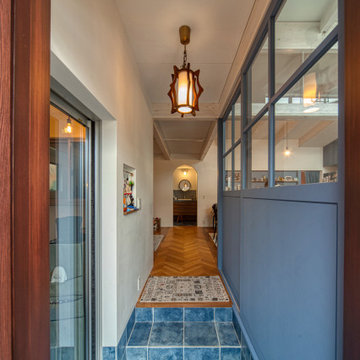
FUJISE & YOSHINORI SAKANO ARCHITECTS
Small mediterranean entryway in Other with purple walls, ceramic floors and turquoise floor.
Small mediterranean entryway in Other with purple walls, ceramic floors and turquoise floor.
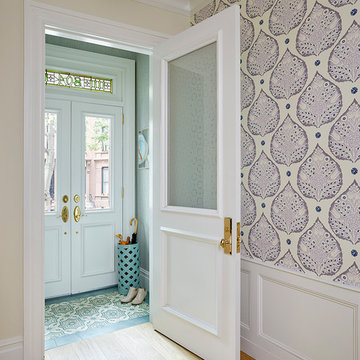
Entry vestibule
This is an example of a small transitional vestibule in New York with purple walls, porcelain floors, a double front door, a white front door and green floor.
This is an example of a small transitional vestibule in New York with purple walls, porcelain floors, a double front door, a white front door and green floor.
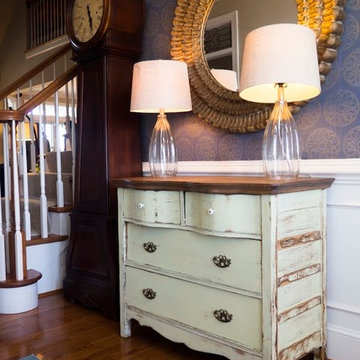
This gorgeous entryway features a grandfather clock, dresser, two lamps, and a stunning gold mirror. Your entryway should give your guests an idea of what to expect from your home, and this one surly makes a statement!
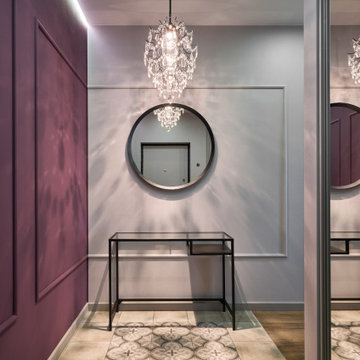
This is an example of a small contemporary entry hall in Moscow with ceramic floors, purple walls and grey floor.
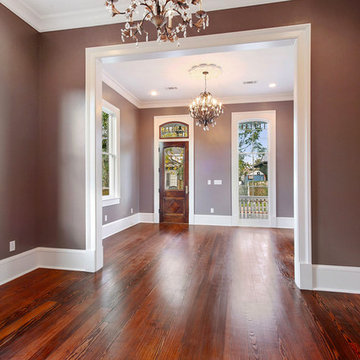
Double parlor facing the front door (IMOTO Photo)
This is an example of a small traditional front door in New Orleans with dark hardwood floors, a single front door, a dark wood front door, red floor and purple walls.
This is an example of a small traditional front door in New Orleans with dark hardwood floors, a single front door, a dark wood front door, red floor and purple walls.
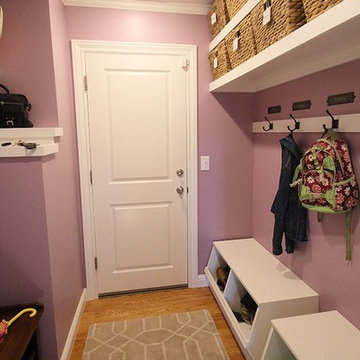
This mudroom was tight on space. The open shelves made room for two rows of storage baskets. The coat hooks and name tags gave a place to hang coats and backpacks.
Photo by Teresa Giovanzana Photography
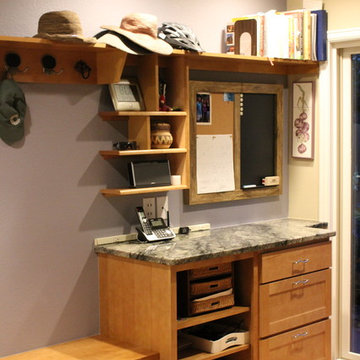
This dump-station is prefect for the entry of the garage. We designed an electrical strip for the phone chargers.
The shelving helps organize in a matching wood as the kitchen to make this space harmonious and inviting.
Details Design Studio
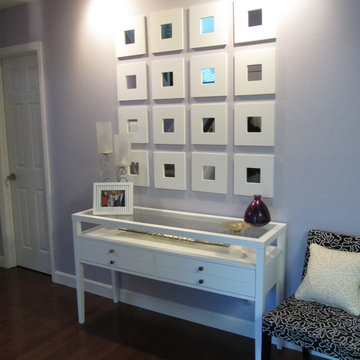
Entrance area adjacent to cozy sitting area.
Zajac Interiors, LLC
Small modern foyer in Orlando with purple walls and medium hardwood floors.
Small modern foyer in Orlando with purple walls and medium hardwood floors.
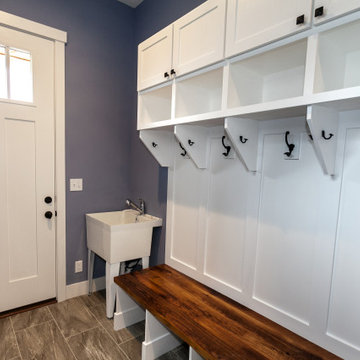
The interior back entry hallway is a mudroom space featuring plenty of storage with cubbies, cabinets, and hooks, as well as a sink, and procelain tile to weather all seasons and traffic.
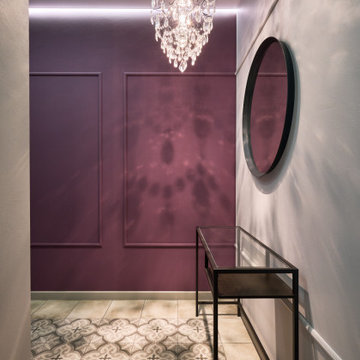
Photo of a small contemporary entry hall in Moscow with purple walls, ceramic floors and grey floor.
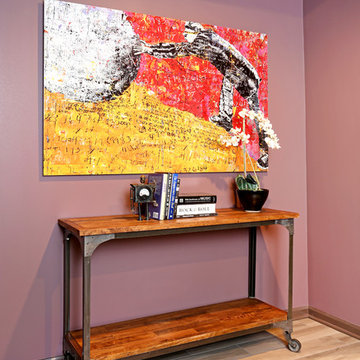
This entry at the base of the stairs to the basement includes an industrial table and colorful artwork. It sets the tone for the eclectic basement space beyond.
By Jennifer Runner of Normandy Design Build Remodeling
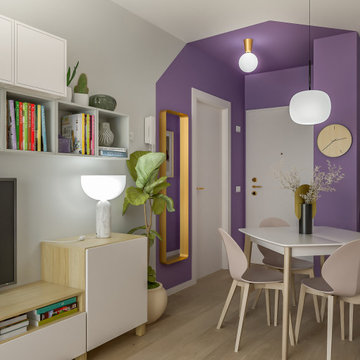
Liadesign
This is an example of a small contemporary foyer in Milan with purple walls, vinyl floors and a white front door.
This is an example of a small contemporary foyer in Milan with purple walls, vinyl floors and a white front door.
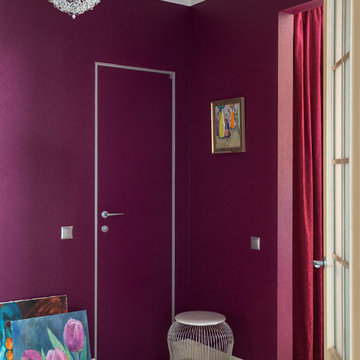
Небольшая прихожая покрашена в брусничный цвет, что придает помешению динамичность и яркость.
Inspiration for a small contemporary foyer in Moscow with purple walls, ceramic floors, a light wood front door and wallpaper.
Inspiration for a small contemporary foyer in Moscow with purple walls, ceramic floors, a light wood front door and wallpaper.
Small Entryway Design Ideas with Purple Walls
1
