Small Entryway Design Ideas with Wood

Entering the single-story home, a custom double front door leads into a foyer with a 14’ tall, vaulted ceiling design imagined with stained planks and slats. The foyer floor design contrasts white dolomite slabs with the warm-toned wood floors that run throughout the rest of the home. Both the dolomite and engineered wood were selected for their durability, water resistance, and most importantly, ability to withstand the south Florida humidity. With many elements of the home leaning modern, like the white walls and high ceilings, mixing in warm wood tones ensures that the space still feels inviting and comfortable.

Small country entryway in Boston with painted wood floors, a single front door, brown floor and wood.

We lovingly named this project our Hide & Seek House. Our clients had done a full home renovation a decade prior, but they realized that they had not built in enough storage in their home, leaving their main living spaces cluttered and chaotic. They commissioned us to bring simplicity and order back into their home with carefully planned custom casework in their entryway, living room, dining room and kitchen. We blended the best of Scandinavian and Japanese interiors to create a calm, minimal, and warm space for our clients to enjoy.

This mudroom leads to the back porch which connects to walking trails and the quaint Serenbe community.
Small scandinavian entryway in Atlanta with white walls, light hardwood floors, wood and planked wall panelling.
Small scandinavian entryway in Atlanta with white walls, light hardwood floors, wood and planked wall panelling.

Photo of a small beach style vestibule in Seattle with white walls, light hardwood floors, a dutch front door, a red front door, brown floor and wood.
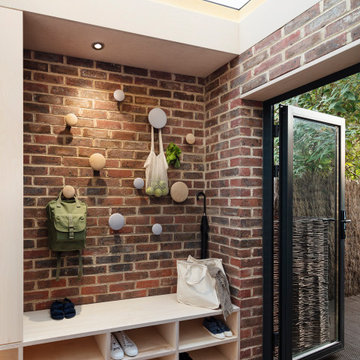
The brief was to design a portico side Extension for an existing home to add more storage space for shoes, coats and above all, create a warm welcoming entrance to their home.
Materials - Brick (to match existing) and birch plywood.

a mid-century door pull detail at the smooth rose color entry panel complements and contrasts the texture and tone of the black brick exterior wall at the front facade

Une entrée optimisée avec des rangements haut pour ne pas encombrer l'espace. Un carrelage geométrique qui apporte de la profondeur, et des touches de noir pour l'élégance. Une assise avec des patères, et un grand liroir qui agrandit l'espace.
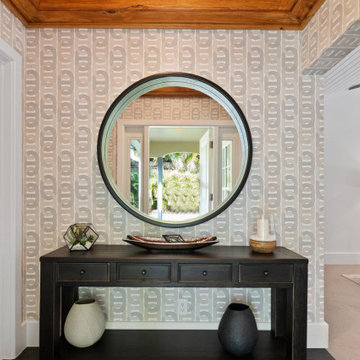
Design ideas for a small eclectic foyer in Miami with multi-coloured walls, dark hardwood floors, a single front door, a white front door, black floor, wood and wallpaper.

Ingresso con soffitto ligneo colorato di bianco
Inspiration for a small contemporary foyer in Florence with white walls, medium hardwood floors, a single front door, a brown front door, brown floor and wood.
Inspiration for a small contemporary foyer in Florence with white walls, medium hardwood floors, a single front door, a brown front door, brown floor and wood.
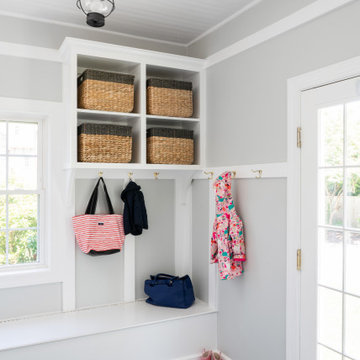
This mudroom was designed for practical entry into the kitchen. The drop zone is perfect for
Inspiration for a small traditional mudroom in Philadelphia with grey walls, porcelain floors, a single front door, a white front door, grey floor, wood and decorative wall panelling.
Inspiration for a small traditional mudroom in Philadelphia with grey walls, porcelain floors, a single front door, a white front door, grey floor, wood and decorative wall panelling.

Front covered entrance to tasteful modern contemporary house. A pleasing blend of materials.
Small contemporary front door in Boston with black walls, a single front door, a glass front door, grey floor, wood and wood walls.
Small contemporary front door in Boston with black walls, a single front door, a glass front door, grey floor, wood and wood walls.
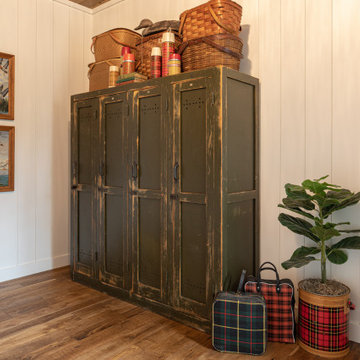
Our designer seamlessly blended utility and style in this captivating entryway setup. Antique green distressed lockers offer practical storage while serving as a vintage focal point. Complementing the lockers, we've placed vintage picnic baskets and plaid thermoses. We also utilized the client's collection of vintage duck artwork. The result is an entryway that's not only functional but also rich in character, making for an unforgettable first impression.
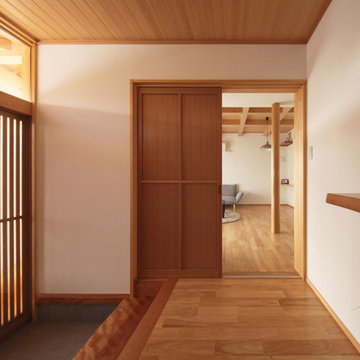
Photo of a small asian entry hall in Other with white walls, medium hardwood floors, a sliding front door, an orange front door, orange floor and wood.

Beautiful Ski Locker Room featuring over 500 skis from the 1950's & 1960's and lockers named after the iconic ski trails of Park City.
Photo credit: Kevin Scott.

Small country mudroom in Salt Lake City with brown walls, limestone floors, a single front door, a glass front door, beige floor, wood and wood walls.

Previously concrete floor, osb walls, and no window. Now the first thing you see when you step into the farmhouse is a beautiful brick floor, trimmed out, natural light, and tongue and groove cedar floor to ceiling. Total transformation.

Design ideas for a small country entry hall in Portland with concrete floors, a single front door, an orange front door, grey floor, wood and wood walls.

This Entryway Table Will Be a decorative space that is mainly used to put down keys or other small items. Table with tray at bottom. Console Table
Inspiration for a small modern entry hall in Los Angeles with white walls, porcelain floors, a single front door, a brown front door, beige floor, wood and wood walls.
Inspiration for a small modern entry hall in Los Angeles with white walls, porcelain floors, a single front door, a brown front door, beige floor, wood and wood walls.
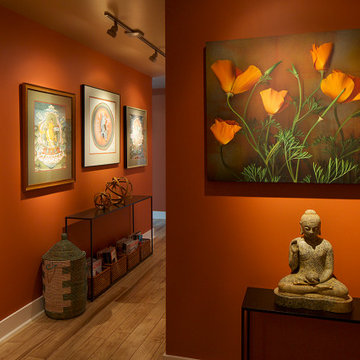
The client is a retired couple moving from the suburbs to a more urban space who want a space to reflect their modern aesthetic with the vibrancy of colors from their vacation home in Antigua, Guatemala.
Modern furniture was paired with design elements and art from Guatemala and their other global travels throughout the home for a relaxed cultural vibe.
Small Entryway Design Ideas with Wood
1