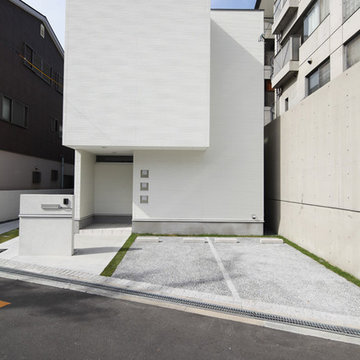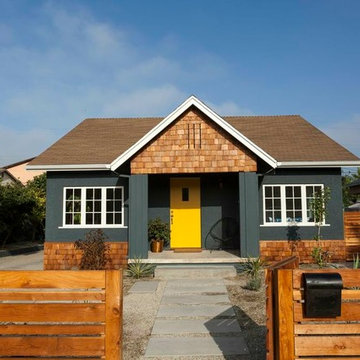Small Exterior Design Ideas
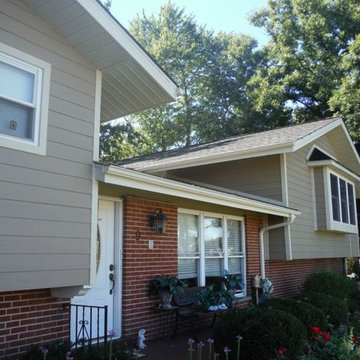
After picture of the front of the house in all new siding - James Hardie ColorPlus Autumn Tan Lap Siding to be exact.
This is an example of a small traditional split-level brown exterior in St Louis with concrete fiberboard siding.
This is an example of a small traditional split-level brown exterior in St Louis with concrete fiberboard siding.
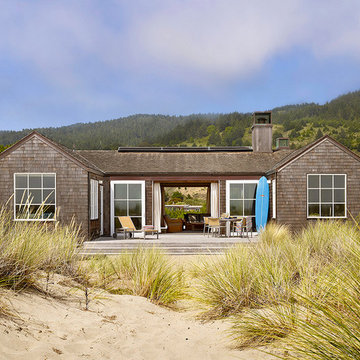
This is an example of a small beach style one-storey brown exterior in San Francisco with wood siding and a gable roof.
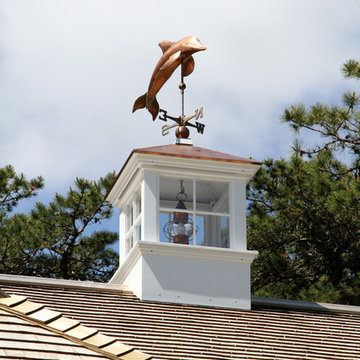
This is a good looking, high-utility space which maximizes the spatial opportunity on the land parcel while complimenting the main house.
This is an example of a small traditional two-storey exterior in Boston with wood siding.
This is an example of a small traditional two-storey exterior in Boston with wood siding.
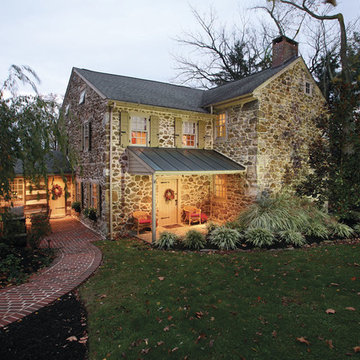
Chuck Bickford - Fine Homebuilding
Small country two-storey beige exterior in Philadelphia with stone veneer and a gable roof.
Small country two-storey beige exterior in Philadelphia with stone veneer and a gable roof.
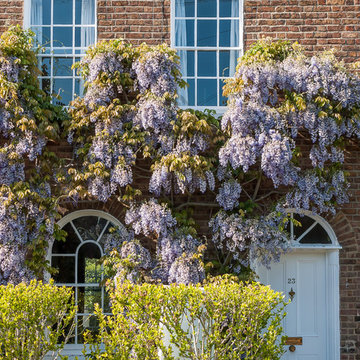
Mark Hazeldine
Inspiration for a small traditional two-storey brick yellow exterior in Berkshire.
Inspiration for a small traditional two-storey brick yellow exterior in Berkshire.
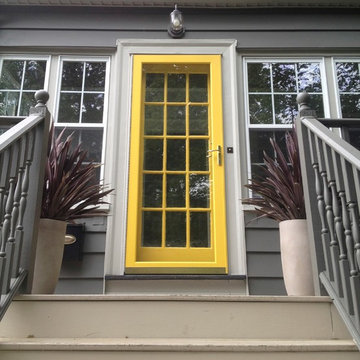
Design ideas for a small modern two-storey grey exterior in Boston with metal siding.
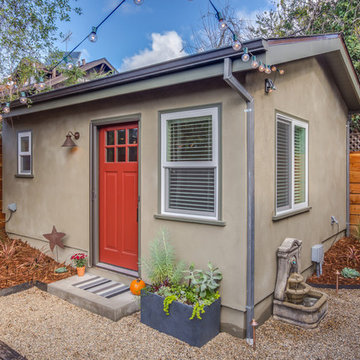
Exterior of the casita in the corner of the backyard.
Photo of a small traditional one-storey stucco beige exterior in San Francisco with a gable roof.
Photo of a small traditional one-storey stucco beige exterior in San Francisco with a gable roof.
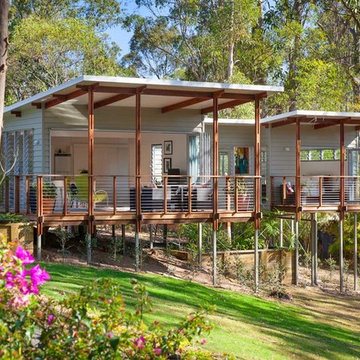
Darren Kerr photography
Small contemporary exterior in Brisbane with a shed roof.
Small contemporary exterior in Brisbane with a shed roof.
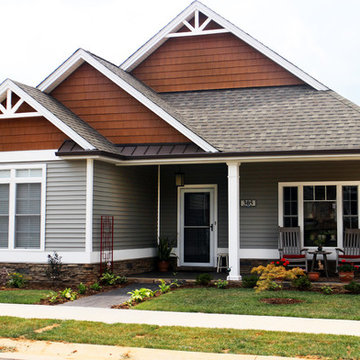
Rempfer Construction, Inc.
Siding - Trim - Metal - Stone Veneer
Photo of a small traditional two-storey grey exterior in Other with vinyl siding.
Photo of a small traditional two-storey grey exterior in Other with vinyl siding.
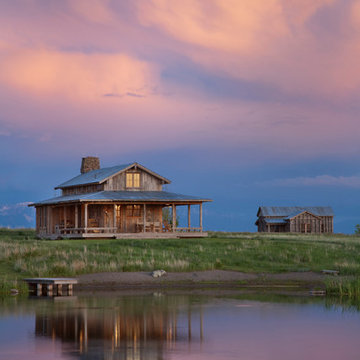
Set in Montana's tranquil Shields River Valley, the Shilo Ranch Compound is a collection of structures that were specifically built on a relatively smaller scale, to maximize efficiency. The main house has two bedrooms, a living area, dining and kitchen, bath and adjacent greenhouse, while two guest homes within the compound can sleep a total of 12 friends and family. There's also a common gathering hall, for dinners, games, and time together. The overall feel here is of sophisticated simplicity, with plaster walls, concrete and wood floors, and weathered boards for exteriors. The placement of each building was considered closely when envisioning how people would move through the property, based on anticipated needs and interests. Sustainability and consumption was also taken into consideration, as evidenced by the photovoltaic panels on roof of the garage, and the capability to shut down any of the compound's buildings when not in use.
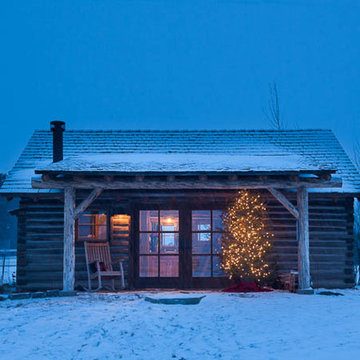
Inspiration for a small country one-storey brown exterior in Other with wood siding and a gable roof.
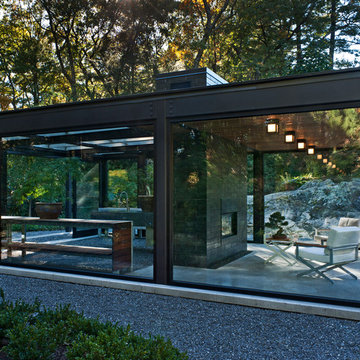
Modern glass house set in the landscape evokes a midcentury vibe. A modern gas fireplace divides the living area with a polished concrete floor from the greenhouse with a gravel floor. The frame is painted steel with aluminum sliding glass door. The front features a green roof with native grasses and the rear is covered with a glass roof.
Photo by: Gregg Shupe Photography
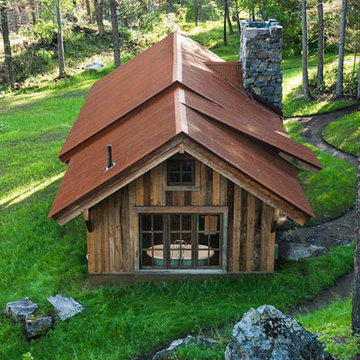
© Heidi A. Long
This is an example of a small country one-storey brown exterior in Jackson with wood siding and a gable roof.
This is an example of a small country one-storey brown exterior in Jackson with wood siding and a gable roof.
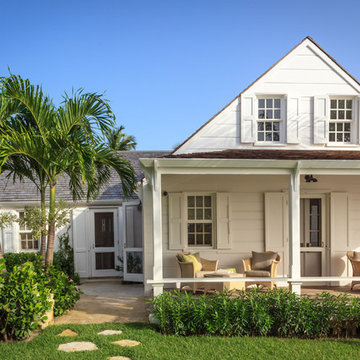
Lori Hamilton
Design ideas for a small tropical two-storey white exterior in Toronto.
Design ideas for a small tropical two-storey white exterior in Toronto.
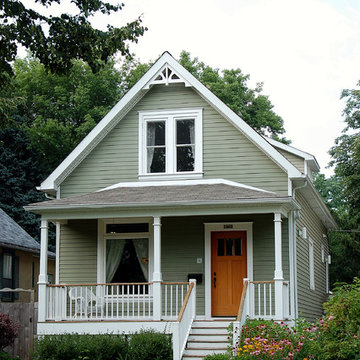
photo credit: Zoe Boyer
Small traditional two-storey green exterior in Chicago with a gable roof.
Small traditional two-storey green exterior in Chicago with a gable roof.
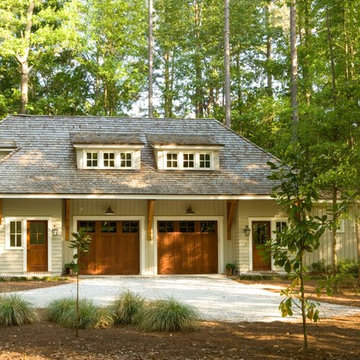
Dickson Dunlap Photography
Design ideas for a small traditional two-storey white house exterior in Charleston with wood siding, a hip roof and a shingle roof.
Design ideas for a small traditional two-storey white house exterior in Charleston with wood siding, a hip roof and a shingle roof.
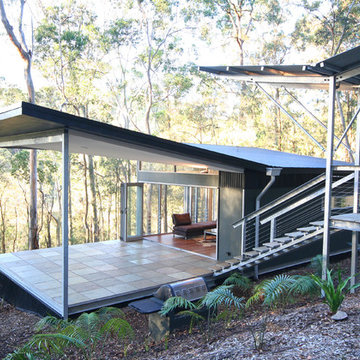
The covered entry stair leads to the outdoor living space under the flying roof. The building is all steel framed and clad for fire resistance. Sprinklers on the roof can be remotely activated to provide fire protection if needed.
Photo; Guy Allenby
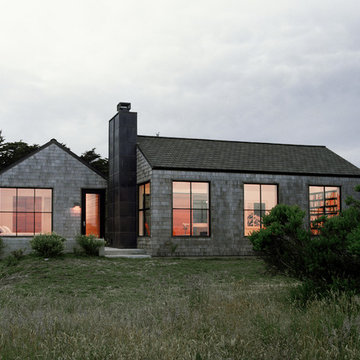
Photography by J.D. Peterson
Small transitional one-storey exterior in San Francisco with wood siding and a gable roof.
Small transitional one-storey exterior in San Francisco with wood siding and a gable roof.
Small Exterior Design Ideas
4
