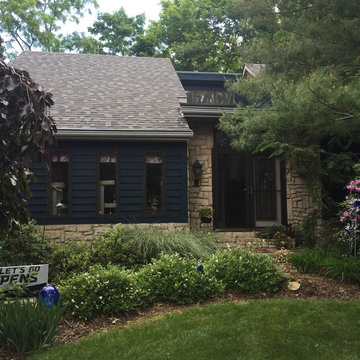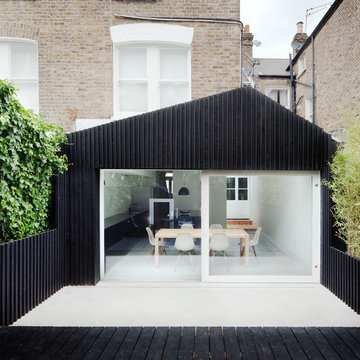Small Exterior Design Ideas
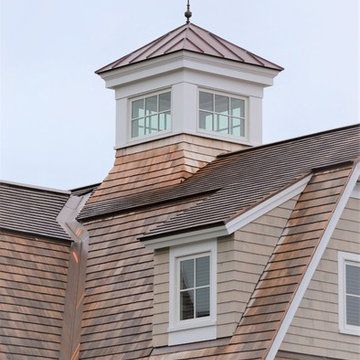
Entertaining, relaxing and enjoying life…this spectacular pool house sits on the water’s edge, built on piers and takes full advantage of Long Island Sound views. An infinity pool with hot tub and trellis with a built in misting system to keep everyone cool and relaxed all summer long!
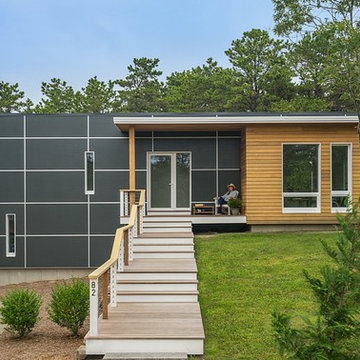
This modern green home offers both a vacation destination on Cape Cod near local family members and an opportunity for rental income.
FAMILY ROOTS. A West Coast couple living in the San Francisco Bay Area sought a permanent East Coast vacation home near family members living on Cape Cod. As academic professionals focused on sustainability, they sought a green, energy efficient home that was well-aligned with their values. With no green homes available for sale on Cape Cod, they decided to purchase land near their family and build their own.
SLOPED SITE. Comprised of a 3/4 acre lot nestled in the pines, the steeply sloping terrain called for a plan that embraced and took advantage of the slope. Of equal priority was optimizing solar exposure, preserving privacy from abutters, and creating outdoor living space. The design accomplished these goals with a simple, rectilinear form, offering living space on the both entry and lower/basement levels. The stepped foundation allows for a walk-out basement level with light-filled living space on the down-hill side of the home. The traditional basement on the eastern, up-hill side houses mechanical equipment and a home gym. The house welcomes natural light throughout, captures views of the forest, and delivers entertainment space that connects indoor living space to outdoor deck and dining patio.
MODERN VISION. The clean building form and uncomplicated finishes pay homage to the modern architectural legacy on the outer Cape. Durable and economical fiber cement panels, fixed with aluminum channels, clad the primary form. Cedar clapboards provide a visual accent at the south-facing living room, which extends a single roof plane to cover the entry porch.
SMART USE OF SPACE. On the entry level, the “L”-shaped living, dining, and kitchen space connects to the exterior living, dining, and grilling spaces to effectively double the home’s summertime entertainment area. Placed at the western end of the entry level (where it can retain privacy but still claim expansive downhill views) is the master suite with a built-in study. The lower level has two guest bedrooms, a second full bathroom, and laundry. The flexibility of the space—crucial in a house with a modest footprint—emerges in one of the guest bedrooms, which doubles as home office by opening the barn-style double doors to connect it to the bright, airy open stair leading up to the entry level. Thoughtful design, generous ceiling heights and large windows transform the modest 1,100 sf* footprint into a well-lit, spacious home. *(total finished space is 1800 sf)
RENTAL INCOME. The property works for its owners by netting rental income when the owners are home in San Francisco. The house especially caters to vacationers bound for nearby Mayo Beach and includes an outdoor shower adjacent to the lower level entry door. In contrast to the bare bones cottages that are typically available on the Cape, this home offers prospective tenants a modern aesthetic, paired with luxurious and green features. Durable finishes inside and out will ensure longevity with the heavier use that comes with a rental property.
COMFORT YEAR-ROUND. The home is super-insulated and air-tight, with mechanical ventilation to provide continuous fresh air from the outside. High performance triple-paned windows complement the building enclosure and maximize passive solar gain while ensuring a warm, draft-free winter, even when sitting close to the glass. A properly sized air source heat pump offers efficient heating & cooling, and includes a carefully designed the duct distribution system to provide even comfort throughout the house. The super-insulated envelope allows us to significantly reduce the equipment capacity, duct size, and airflow quantities, while maintaining unparalleled thermal comfort.
ENERGY EFFICIENT. The building’s shell and mechanical systems play instrumental roles in the home’s exceptional performance. The building enclosure reduces the most significant energy glutton: heating. Continuous super-insulation, thorough air sealing, triple-pane windows, and passive solar gain work together to yield a miniscule heating load. All active energy consumers are extremely efficient: an air source heat pump for heating and cooling, a heat pump hot water heater, LED lighting, energy recovery ventilation (ERV), and high efficiency appliances. The result is a home that uses 70% less energy than a similar new home built to code requirements.
OVERALL. The home embodies the owners’ goals and values while comprehensively enabling thermal comfort, energy efficiency, a vacation respite, and supplementary income.
PROJECT TEAM
ZeroEnergy Design - Architect & Mechanical Designer
A.F. Hultin & Co. - Contractor
Pamet Valley Landscape Design - Landscape & Masonry
Lisa Finch - Original Artwork
European Architectural Supply - Windows
Eric Roth Photography - Photography
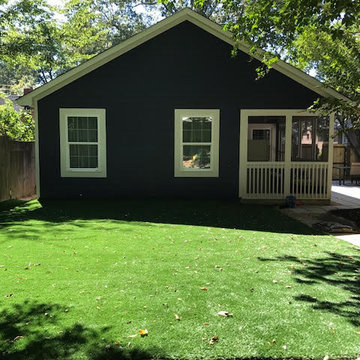
Photo of a small transitional one-storey black house exterior in Birmingham with wood siding, a gable roof and a shingle roof.
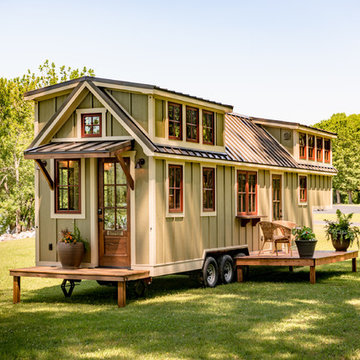
Inspiration for a small traditional one-storey green exterior in Other with wood siding, a gable roof and a metal roof.
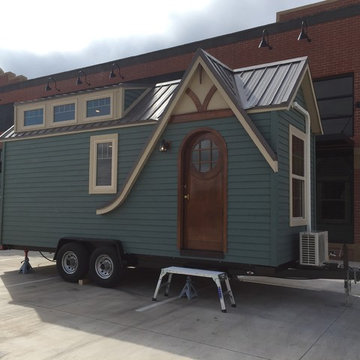
Tiny House project by Odyssey Leadership academy. We got to stage the interior before a tour around the OKC metro. The house was auctioned off with the proceeds going to the school.
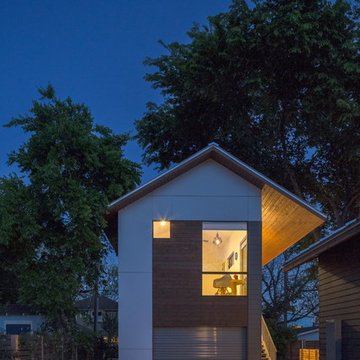
Photo by: Leonid Furmansky
This is an example of a small transitional two-storey white exterior in Austin with concrete fiberboard siding and a gable roof.
This is an example of a small transitional two-storey white exterior in Austin with concrete fiberboard siding and a gable roof.
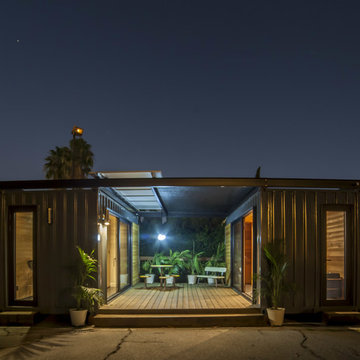
A look at the two 20' Off Grid Micro Dwellings we built for New Old Stock Inc here at our Toronto, Canada container modification facility. Included here are two 20' High Cube shipping containers, 12'x20' deck and solar/sun canopy. Notable features include Spanish Ceder throughout, custom mill work, Calcutta tiled shower and toilet area, complete off grid solar power and water for both units.
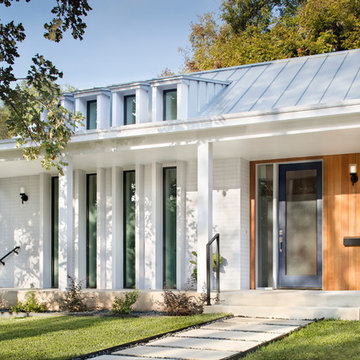
Design ideas for a small modern one-storey white house exterior in Austin with mixed siding, a gable roof and a metal roof.
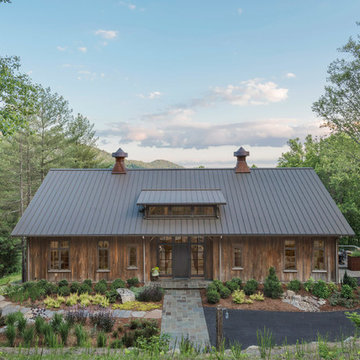
We used the timber frame of a century old barn to build this rustic modern house. The barn was dismantled, and reassembled on site. Inside, we designed the home to showcase as much of the original timber frame as possible.
Photography by Todd Crawford
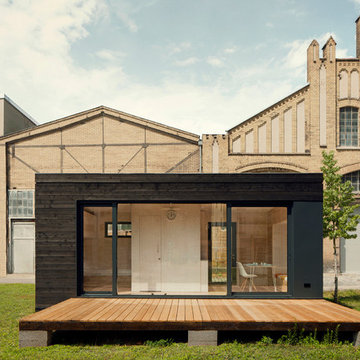
Qualitativ hochwertiger Wohnraum auf sehr kompakter Fläche. Die Häuser werden in einer Fabrik gefertigt, zusammengebaut und eingerichtet und anschließend bezugsfertig ausgeliefert. Egal ob als Wochenendhaus im Grünen, als Anbau oder vollwertiges Eigenheim.
Foto: Dmitriy Yagovkin.
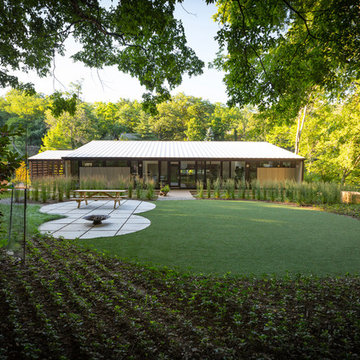
RVP Photography
Inspiration for a small contemporary one-storey black exterior in Cincinnati with metal siding and a shed roof.
Inspiration for a small contemporary one-storey black exterior in Cincinnati with metal siding and a shed roof.
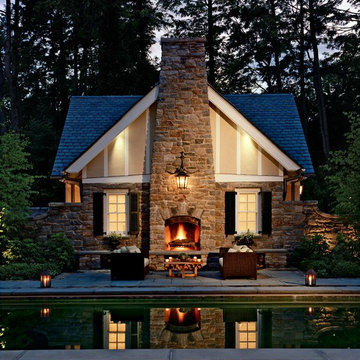
Charles Hilton Architects, Robert Benson Photography
From grand estates, to exquisite country homes, to whole house renovations, the quality and attention to detail of a "Significant Homes" custom home is immediately apparent. Full time on-site supervision, a dedicated office staff and hand picked professional craftsmen are the team that take you from groundbreaking to occupancy. Every "Significant Homes" project represents 45 years of luxury homebuilding experience, and a commitment to quality widely recognized by architects, the press and, most of all....thoroughly satisfied homeowners. Our projects have been published in Architectural Digest 6 times along with many other publications and books. Though the lion share of our work has been in Fairfield and Westchester counties, we have built homes in Palm Beach, Aspen, Maine, Nantucket and Long Island.
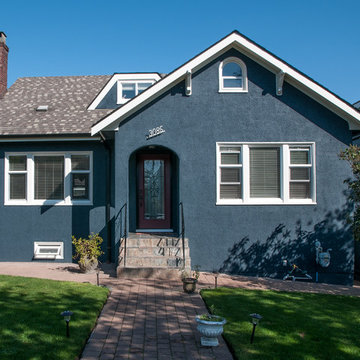
This quaint little house is painted in Benjamin Moore Blue Note for all the stucco and downspouts; while the trim, entry doors (except front), and the metal awnings are in Cloverdale Paint Satin Weave. Just two colours, white and navy, this house is cute and simple.
Photo credits to Ina Van Tonder.
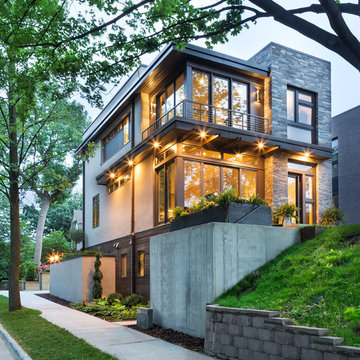
Builder: John Kraemer & Sons | Photography: Landmark Photography
Design ideas for a small modern two-storey grey exterior in Minneapolis with mixed siding and a flat roof.
Design ideas for a small modern two-storey grey exterior in Minneapolis with mixed siding and a flat roof.
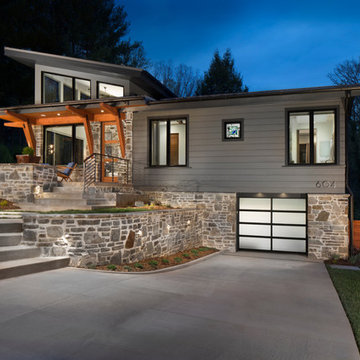
Tim Burleson
This is an example of a small contemporary two-storey grey house exterior in Other with mixed siding and a shed roof.
This is an example of a small contemporary two-storey grey house exterior in Other with mixed siding and a shed roof.
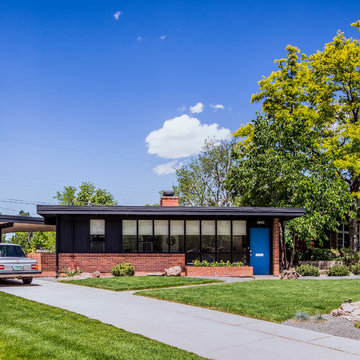
Mid Century Modern Renovation - nestled in the heart of Arapahoe Acres. This home was purchased as a foreclosure and needed a complete renovation. To complete the renovation - new floors, walls, ceiling, windows, doors, electrical, plumbing and heating system were redone or replaced. The kitchen and bathroom also underwent a complete renovation - as well as the home exterior and landscaping. Many of the original details of the home had not been preserved so Kimberly Demmy Design worked to restore what was intact and carefully selected other details that would honor the mid century roots of the home. Published in Atomic Ranch - Fall 2015 - Keeping It Small.
Daniel O'Connor Photography
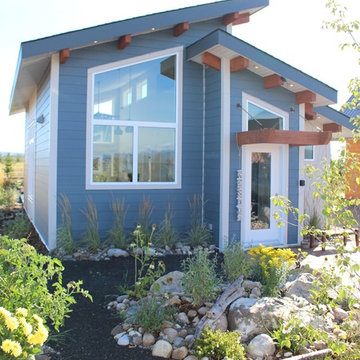
Our Cascade Model. Small modern cottage. Lots of natural light. Timber accents and Hardie exterior.
Small beach style one-storey blue house exterior in Calgary with concrete fiberboard siding and a gable roof.
Small beach style one-storey blue house exterior in Calgary with concrete fiberboard siding and a gable roof.
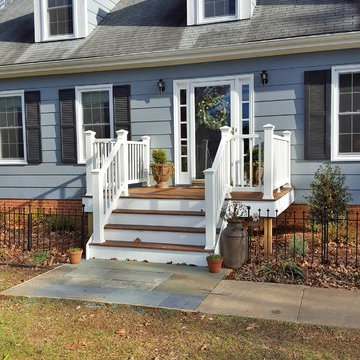
Inspiration for a small traditional two-storey blue house exterior in Other with vinyl siding, a hip roof and a shingle roof.
Small Exterior Design Ideas
4
