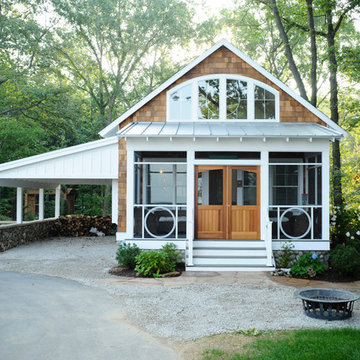Small Exterior Design Ideas
Refine by:
Budget
Sort by:Popular Today
161 - 180 of 23,171 photos
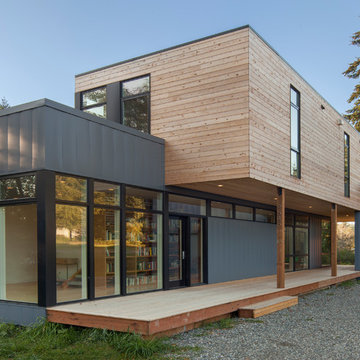
Shifting the two modules creates a covered breezeway between the house and the site built garage.
Alpinfoto
Photo of a small modern two-storey multi-coloured exterior in Seattle with mixed siding and a flat roof.
Photo of a small modern two-storey multi-coloured exterior in Seattle with mixed siding and a flat roof.
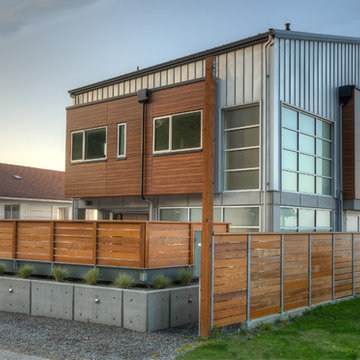
View from road. Photography by Lucas Henning.
Photo of a small contemporary two-storey grey house exterior in Seattle with metal siding, a shed roof and a metal roof.
Photo of a small contemporary two-storey grey house exterior in Seattle with metal siding, a shed roof and a metal roof.
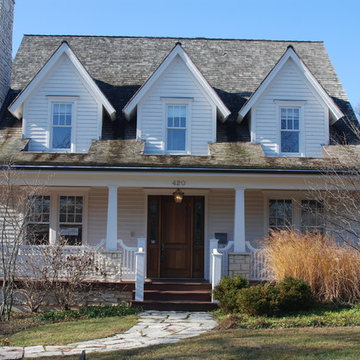
michael buss
Design ideas for a small traditional two-storey white exterior in Chicago with wood siding and a gable roof.
Design ideas for a small traditional two-storey white exterior in Chicago with wood siding and a gable roof.
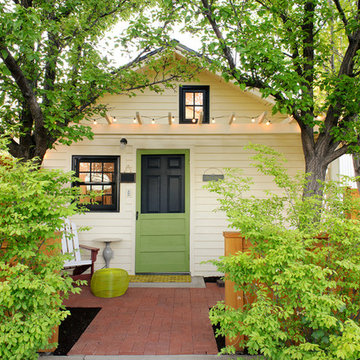
Joseph Eastburn Photography
Photo of a small traditional one-storey exterior in Other.
Photo of a small traditional one-storey exterior in Other.
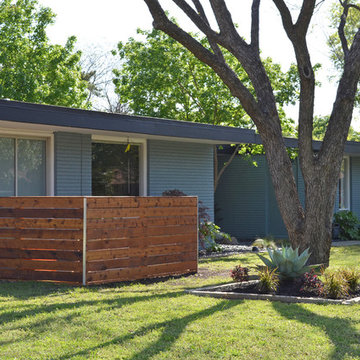
Photo: Sarah Greenman © 2013 Houzz
Small midcentury one-storey blue exterior in Dallas.
Small midcentury one-storey blue exterior in Dallas.
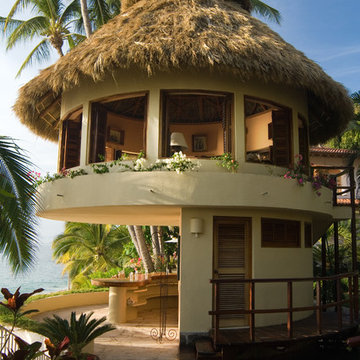
Roe Anne White Photography
Inspiration for a small tropical two-storey exterior in Santa Barbara.
Inspiration for a small tropical two-storey exterior in Santa Barbara.
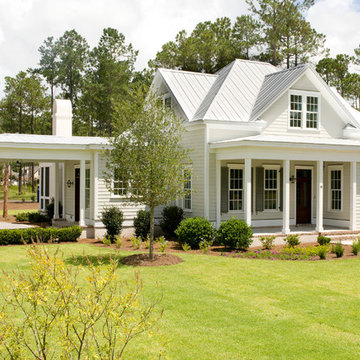
The porte cochere and front exterior of the Jekyll.
Design ideas for a small traditional two-storey exterior in Charleston.
Design ideas for a small traditional two-storey exterior in Charleston.
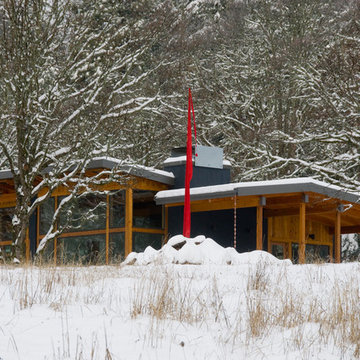
This small house was designed as a retreat for an artist and photographer couple. To blend into the beautiful rugged setting the materials were selected to be basic and durable. Thick walls are finished with white interior plaster and black exterior stucco. Natural wood is layered at the ceilings and extend southward to shade the large windows. The floors are of radiantly heated concrete. Supplemental heat is provided by a Danish wood stove. The roof extends east covering a flagstone terrace for exterior gatherings and dining.
Bruce Forster Photography
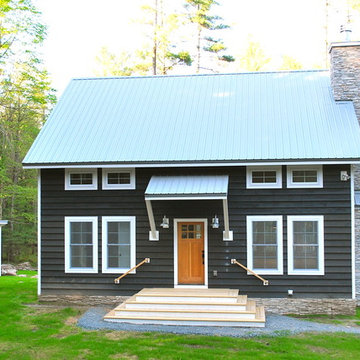
Barn 5 Exterior
photo by Charles Petersheim
Small traditional brown exterior in New York.
Small traditional brown exterior in New York.
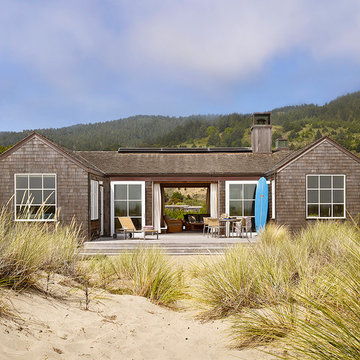
Design ideas for a small beach style one-storey exterior in San Francisco with wood siding and a gable roof.
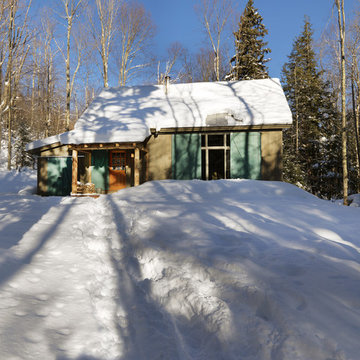
Architect: Joan Heaton Architects
Builder: Silver Maple Construction
Design ideas for a small country one-storey exterior in Burlington with wood siding.
Design ideas for a small country one-storey exterior in Burlington with wood siding.
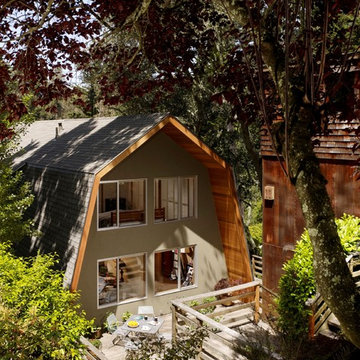
photo: Cesar Rubio
This is an example of a small country two-storey exterior in San Francisco.
This is an example of a small country two-storey exterior in San Francisco.
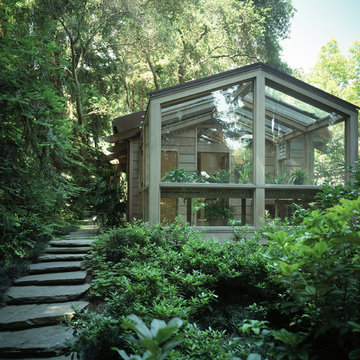
A greenhouse for cultivating orchids....
Photo - Tim Street-Porter
Inspiration for a small contemporary exterior in Los Angeles.
Inspiration for a small contemporary exterior in Los Angeles.
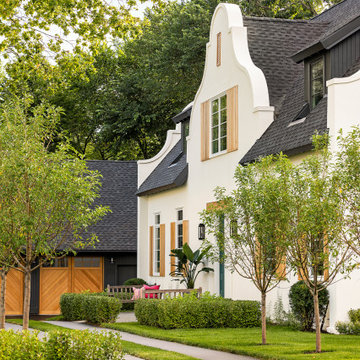
Interior Design: Lucy Interior Design | Builder: Detail Homes | Landscape Architecture: TOPO | Photography: Spacecrafting
Photo of a small eclectic two-storey stucco white house exterior in Minneapolis with a gable roof and a shingle roof.
Photo of a small eclectic two-storey stucco white house exterior in Minneapolis with a gable roof and a shingle roof.
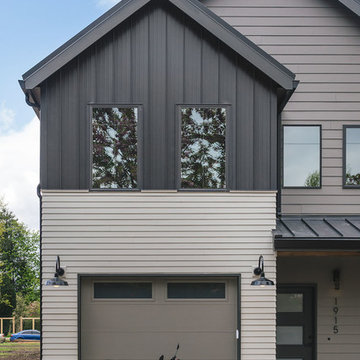
Photo of a small country two-storey black house exterior in Other with concrete fiberboard siding, a gable roof and a metal roof.
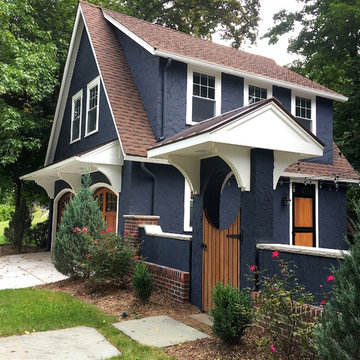
this 1920s carriage house was substantially rebuilt and linked to the main residence via new garden gate and private courtyard. Care was taken in matching brick and stucco detailing.
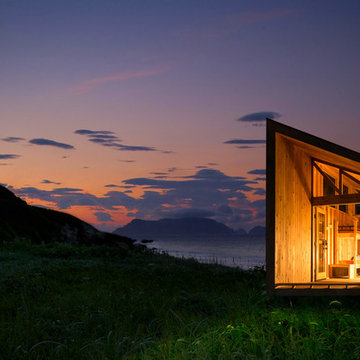
Paul Vu Photographer
www.paulvuphotographer.com
Small country one-storey brown house exterior in Orange County with wood siding, a shed roof and a metal roof.
Small country one-storey brown house exterior in Orange County with wood siding, a shed roof and a metal roof.
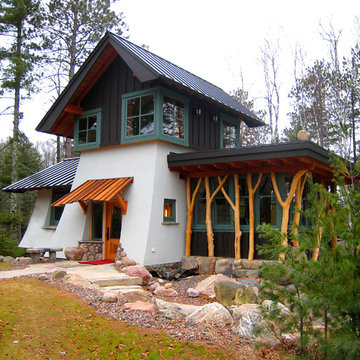
Deane Hillbrand
Design ideas for a small eclectic two-storey exterior in Minneapolis with mixed siding.
Design ideas for a small eclectic two-storey exterior in Minneapolis with mixed siding.

Welcome to our beautiful, brand-new Laurel A single module suite. The Laurel A combines flexibility and style in a compact home at just 504 sq. ft. With one bedroom, one full bathroom, and an open-concept kitchen with a breakfast bar and living room with an electric fireplace, the Laurel Suite A is both cozy and convenient. Featuring vaulted ceilings throughout and plenty of windows, it has a bright and spacious feel inside.
Small Exterior Design Ideas
9
