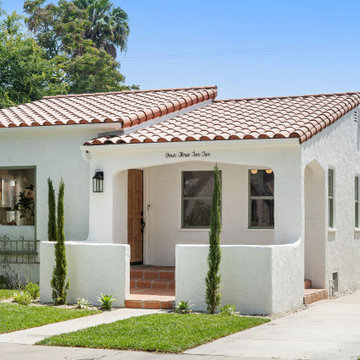Small Exterior Design Ideas
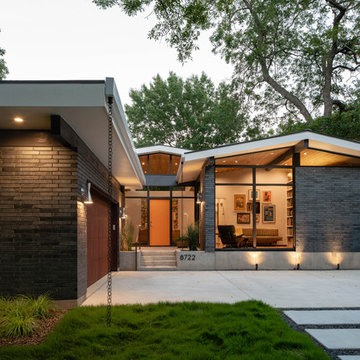
Photo: Roy Aguilar
Design ideas for a small midcentury one-storey brick black house exterior in Dallas with a gable roof and a metal roof.
Design ideas for a small midcentury one-storey brick black house exterior in Dallas with a gable roof and a metal roof.
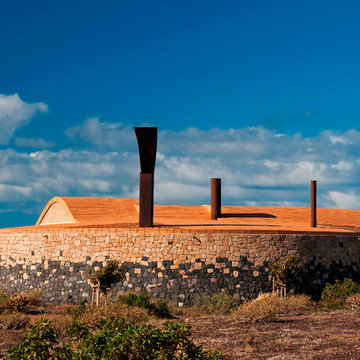
En la parte baja la piedra basáltica resiste el desgaste producido por la arena arrastrada por el viento. La parte alta de piedra pumítica, más ligera, es más fácil de trabajar y se integra con el paisaje. La cubierta es ondulada, acabada en madera.
Fotografía: Cortesía del ITER
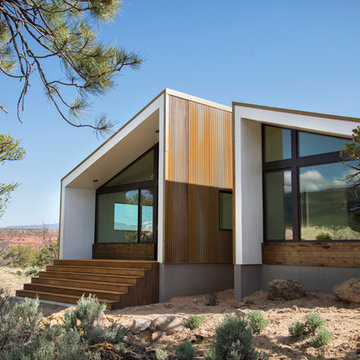
Modern Desert Home | Main House | Imbue Design
This is an example of a small contemporary one-storey white exterior in Salt Lake City with metal siding and a shed roof.
This is an example of a small contemporary one-storey white exterior in Salt Lake City with metal siding and a shed roof.

A Heritage Conservation listed property with limited space has been converted into an open plan spacious home with an indoor/outdoor rear extension.
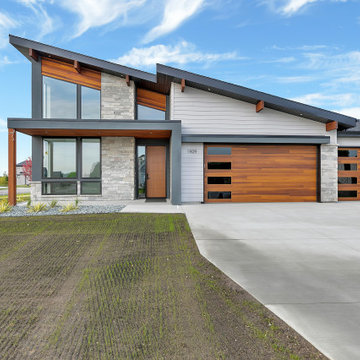
Design ideas for a small modern one-storey multi-coloured house exterior in Minneapolis with a shed roof, a shingle roof and a black roof.

This is the renovated design which highlights the vaulted ceiling that projects through to the exterior.
Inspiration for a small midcentury one-storey grey house exterior in Chicago with concrete fiberboard siding, a hip roof, a shingle roof, a grey roof and clapboard siding.
Inspiration for a small midcentury one-storey grey house exterior in Chicago with concrete fiberboard siding, a hip roof, a shingle roof, a grey roof and clapboard siding.
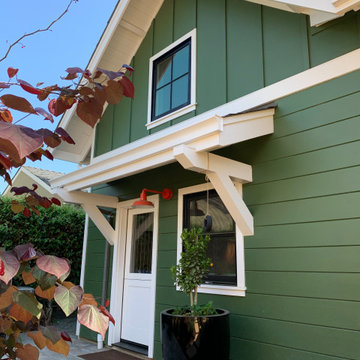
This gracious patio is just outside the kitchen dutch door, allowing easy access to the barbeque. The peaked roof forms one axis of the vaulted ceiling over the kitchen and living room. A Kumquat tree in the glossy black Jay Scotts Valencia Round Planter provides visual interest and shade for the window as the sun goes down. In the foreground is a Redbud tree, which offers changing colors throughout the season and tiny purple buds in the spring.
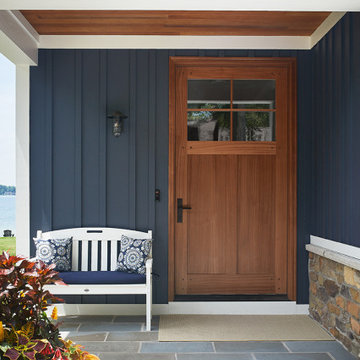
This cozy lake cottage skillfully incorporates a number of features that would normally be restricted to a larger home design. A glance of the exterior reveals a simple story and a half gable running the length of the home, enveloping the majority of the interior spaces. To the rear, a pair of gables with copper roofing flanks a covered dining area that connects to a screened porch. Inside, a linear foyer reveals a generous staircase with cascading landing. Further back, a centrally placed kitchen is connected to all of the other main level entertaining spaces through expansive cased openings. A private study serves as the perfect buffer between the homes master suite and living room. Despite its small footprint, the master suite manages to incorporate several closets, built-ins, and adjacent master bath complete with a soaker tub flanked by separate enclosures for shower and water closet. Upstairs, a generous double vanity bathroom is shared by a bunkroom, exercise space, and private bedroom. The bunkroom is configured to provide sleeping accommodations for up to 4 people. The rear facing exercise has great views of the rear yard through a set of windows that overlook the copper roof of the screened porch below.
Builder: DeVries & Onderlinde Builders
Interior Designer: Vision Interiors by Visbeen
Photographer: Ashley Avila Photography
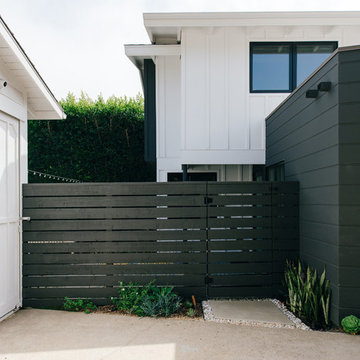
maintaining the contemporary black and white aesthetic, linear horizontal black fencing encloses the rear yard and connects the home to the detached garage
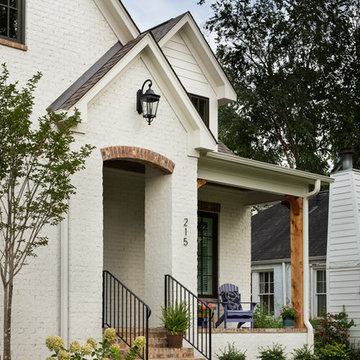
New home construction in Homewood Alabama photographed for Willow Homes, Willow Design Studio, and Triton Stone Group by Birmingham Alabama based architectural and interiors photographer Tommy Daspit. You can see more of his work at http://tommydaspit.com
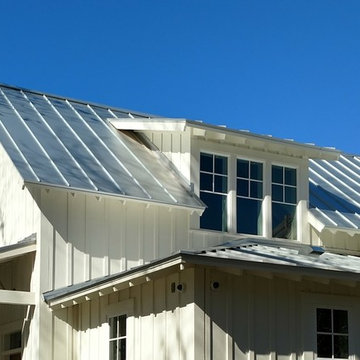
Shed dormer located in the story and a half tall family room. Standing seam metal roof with Galvalume finish. White painted board & batten siding and trim.
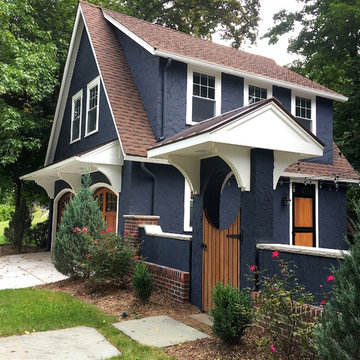
this 1920s carriage house was substantially rebuilt and linked to the main residence via new garden gate and private courtyard. Care was taken in matching brick and stucco detailing.
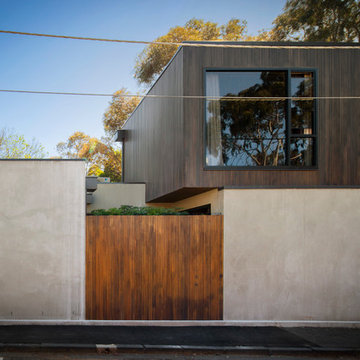
Tim Shaw - Impress Photography
Photo of a small contemporary two-storey grey exterior in Melbourne with wood siding and a flat roof.
Photo of a small contemporary two-storey grey exterior in Melbourne with wood siding and a flat roof.
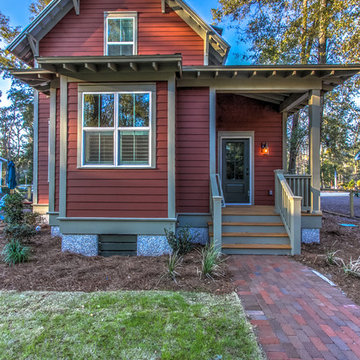
Exposed rafters and gable roof brackets add classic Lowcountry details to the rear porch entry.
Photo of a small traditional two-storey red exterior in Atlanta with concrete fiberboard siding and a gable roof.
Photo of a small traditional two-storey red exterior in Atlanta with concrete fiberboard siding and a gable roof.
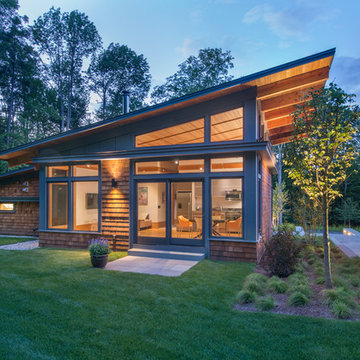
The guesthouse of our Green Mountain Getaway follows the same recipe as the main house. With its soaring roof lines and large windows, it feels equally as integrated into the surrounding landscape.
Photo by: Nat Rea Photography
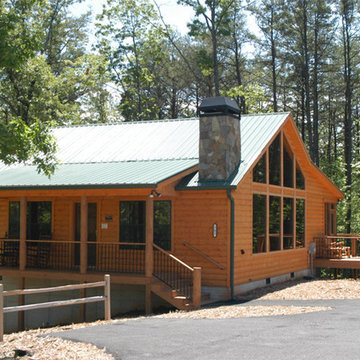
RUSTIC CHARM
Bill Hughes
Blue Ridge Custom Builders
Design ideas for a small country one-storey brown exterior in Atlanta with wood siding and a gable roof.
Design ideas for a small country one-storey brown exterior in Atlanta with wood siding and a gable roof.
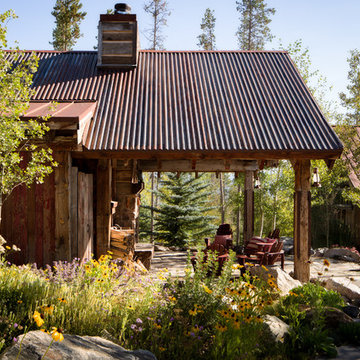
Chibi Moku
Inspiration for a small country one-storey beige exterior in Denver with wood siding and a gable roof.
Inspiration for a small country one-storey beige exterior in Denver with wood siding and a gable roof.
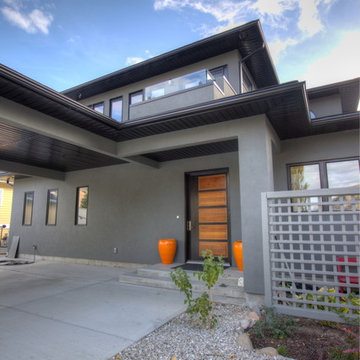
Really wanted to keep the entry simple & eliminated a post at the stair landing by hanging the porch beam off the carport beam. Notice the balcony above....drain was hidden in the porch post.
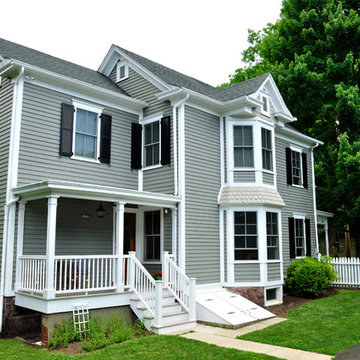
New painted exterior with re-built back porch and basement door access.
Robyn Lambo - Lambo Photography
Inspiration for a small traditional two-storey grey exterior in New York with wood siding and a gable roof.
Inspiration for a small traditional two-storey grey exterior in New York with wood siding and a gable roof.
Small Exterior Design Ideas
1
