Small Exterior Design Ideas
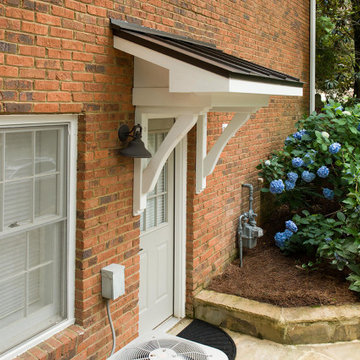
Bracket portico for side door of house. The roof features a shed style metal roof. Designed and built by Georgia Front Porch.
Small traditional one-storey brick orange house exterior in Atlanta with a shed roof and a metal roof.
Small traditional one-storey brick orange house exterior in Atlanta with a shed roof and a metal roof.
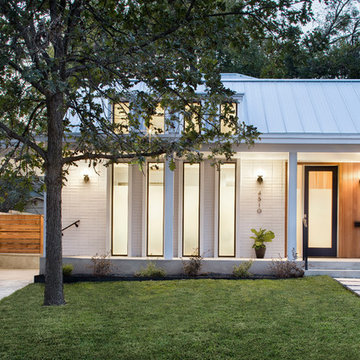
Inspiration for a small contemporary one-storey white house exterior in Austin with mixed siding, a gable roof and a metal roof.
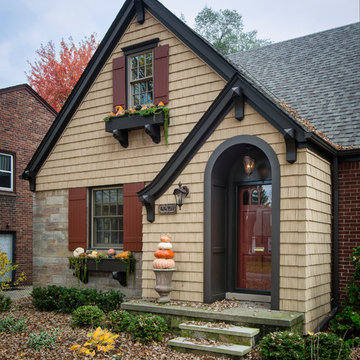
This post-war, plain bungalow was transformed into a charming cottage with this new exterior detail, which includes a new roof, red shutters, energy-efficient windows, and a beautiful new front porch that matched the roof line. Window boxes with matching corbels were also added to the exterior, along with pleated copper roofing on the large window and side door.
Photo courtesy of Kate Benjamin Photography

Design ideas for a small midcentury one-storey brick beige house exterior in Canberra - Queanbeyan with a flat roof, a metal roof and a brown roof.
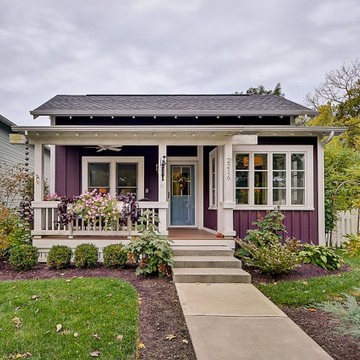
The Betty at Inglenook’s Pocket Neighborhoods is an open two-bedroom Cottage-style Home that facilitates everyday living on a single level. High ceilings in the kitchen, family room and dining nook make this a bright and enjoyable space for your morning coffee, cooking a gourmet dinner, or entertaining guests. Whether it’s the Betty Sue or a Betty Lou, the Betty plans are tailored to maximize the way we live.
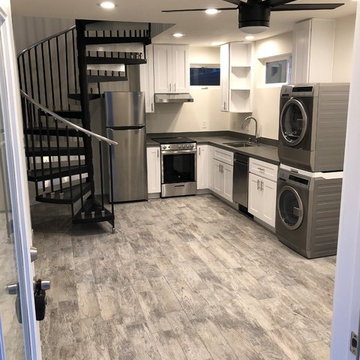
This is a ADU ( Accessory Dwelling Unit) that we did in Encinitas, Ca. This is a 2 story 399 sq. ft. build. This unit has a full kitchen, laundry, bedroom, bathroom, living area, spiral stair case, and outdoor shower. It was a fun build!!
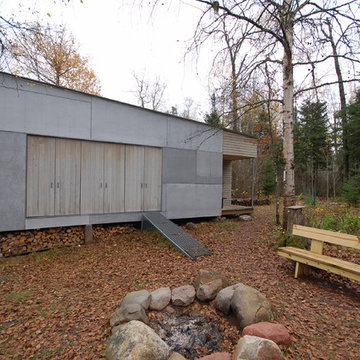
This is an example of a small country one-storey exterior in Minneapolis with mixed siding.
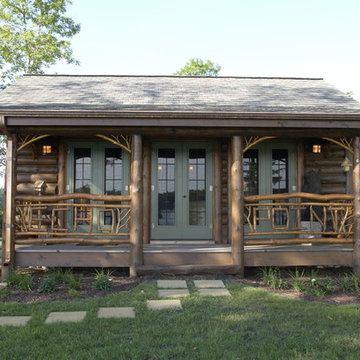
Scott Amundson
Small country one-storey brown exterior in Minneapolis with wood siding and a gable roof.
Small country one-storey brown exterior in Minneapolis with wood siding and a gable roof.
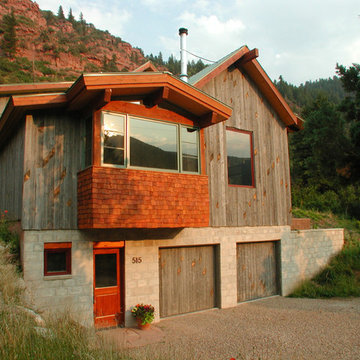
Moutain cabin tucked into the hillside with concrete block retaining wall base and barnwood and cedar shingle sided top.
Inspiration for a small country three-storey grey exterior in Denver with wood siding and a gable roof.
Inspiration for a small country three-storey grey exterior in Denver with wood siding and a gable roof.
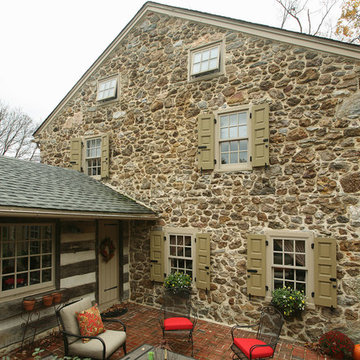
Chuck Bickford - Fine Homebuilding
This is an example of a small country two-storey beige exterior in Philadelphia with stone veneer and a gable roof.
This is an example of a small country two-storey beige exterior in Philadelphia with stone veneer and a gable roof.
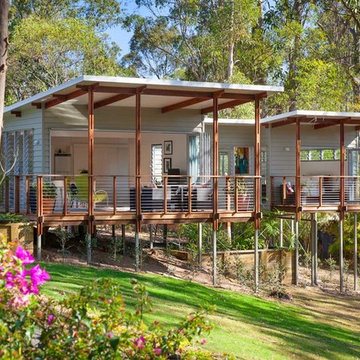
Darren Kerr photography
Small contemporary exterior in Brisbane with a shed roof.
Small contemporary exterior in Brisbane with a shed roof.
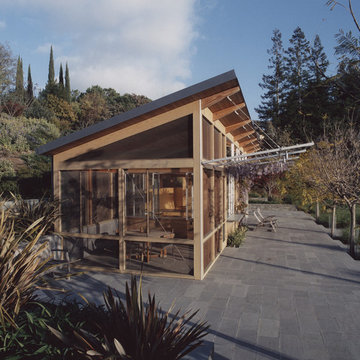
Photo by Todd Hido
This is an example of a small modern one-storey exterior in San Francisco with a shed roof.
This is an example of a small modern one-storey exterior in San Francisco with a shed roof.
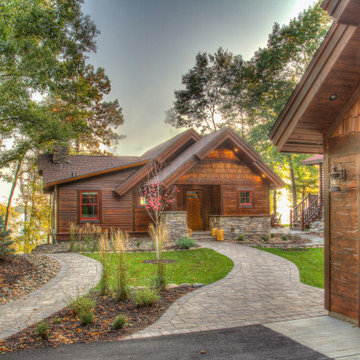
Photo of a small country two-storey brown house exterior in Minneapolis with wood siding, a gable roof and a shingle roof.
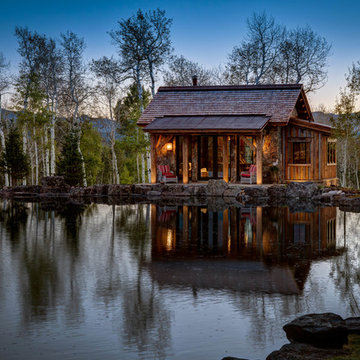
Design ideas for a small country one-storey brown exterior in Salt Lake City with wood siding, a gable roof and a shingle roof.
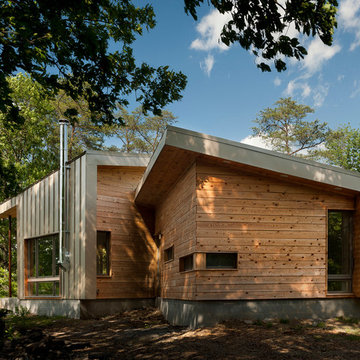
Paul Burk Photography
Design ideas for a small contemporary one-storey brown house exterior in DC Metro with wood siding and a shed roof.
Design ideas for a small contemporary one-storey brown house exterior in DC Metro with wood siding and a shed roof.
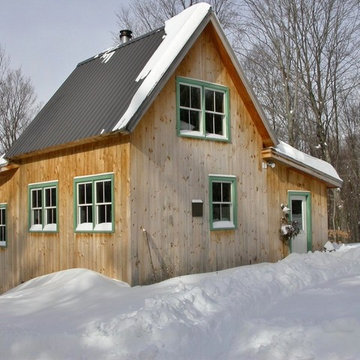
Rustic barn home in rural Vermont. This small frame was expanded with the use of shed roof extensions. The timbers come from 12 different vintage barns across the United States and Canada.
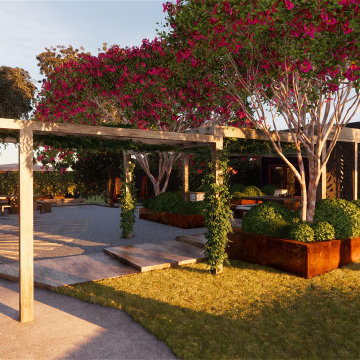
Our client brief was to design a sheltered courtyard linking the architect designed solar passive home to the games room.
Immediately we were struck by the harsh, raw beauty of the natural landscape and modern clean lines of the building.
Our concept design uses recycled hardwood timbers to create a generously sized rustic pergola structure with decking linking the two buildings.
The deciduous, self-clinging vine Parthenocissus tricuspidata creates a cooling, dappled shade in summer, while allowing the winter sun to filter through.
We opted for raised planter beds (rendered brick, painted with Dulux Design Rust Effect) as the granite soil was poor and heavily compacted.
Decorative pea gravel and recycled hardwood railway sleepers were chosen over paving to reduce costs.
A small citrus tree planting and a herb + vegetable garden feature on the sunny side of the courtyard.
Rounded forms of Raphiolepis create a strong foundation planting, contrasting beautifully with the upright strappy foliage of Lomandra.
A combination of Callistemon plantings and the installation of Out Deco 'Daintree' screening provides shelter from prevailing winds and hide utilities.
Indian summer Crepe Myrtles were chosen for their vibrant blooms and long flowering season.
We 3D model all our concept landscape designs in SketchUp.
Design Visualisation is the ultimate communication tool.
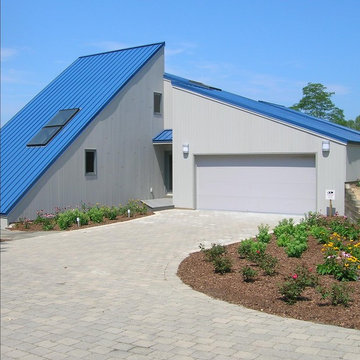
The existing structure of this lakefront home was destroyed during a fire and warranted a complete exterior and interior remodel. The home’s relationship to the site defines the linear, vertical spaces. Angular roof and wall planes, inspired by sails, are repeated in flooring and decking aligned due north. The nautical theme is reflected in the stainless steel railings and a prominent prow emphasizes the view of Lake Michigan.

Working on a constrained site with large feature trees to be retained, we developed a design that replaced an existing garage and shed to provide our clients with a new garage and glazed link to a multipurpose study/guest bedroom. The project also included a garden room, utility, and shower room, replacing an existing inefficient conservatory.
Working with Hellis Solutions Ltd as tree consultants, we designed the structure around the trees with mini pile foundations being used to avoid damaging the roots.
High levels of insulation and efficient triple-glazed windows with a new underfloor heating system in the extension, provide a very comfortable internal environment.
Externally, the extension is clad with Larch boarding and has a part Zinc, part sedum roof with the natural materials enhancing this garden setting.

Dieses Wohnhaus ist eines von insgesamt 3 Einzelhäusern die nun im Allgäu fertiggestellt wurden.
Unsere Architekten achteten besonders darauf, die lokalen Bedingungen neu zu interpretieren.
Da es sich bei dem Vorhaben um die Umgestaltung eines ganzen landwirtschaftlichen Anwesens handelte, ist es durch viel Fingerspitzengefühl gelungen, eine Alternative zum Leerstand auf dem Dorf aufzuzeigen.
Durch die Verbindung von Sanierung, Teilabriss und überlegten Neubaukonzepten hat diese Projekt für uns einen Modellcharakter.
Small Exterior Design Ideas
1