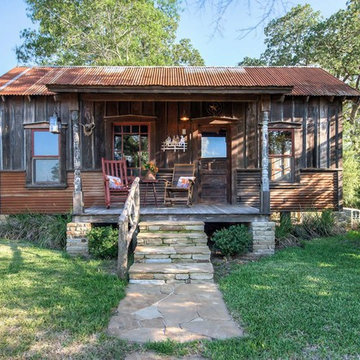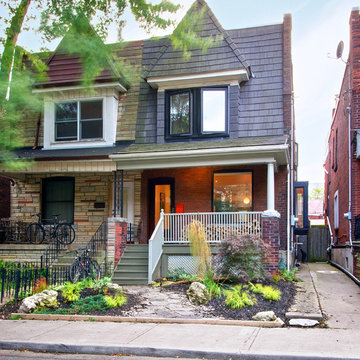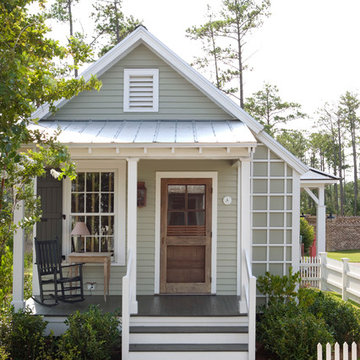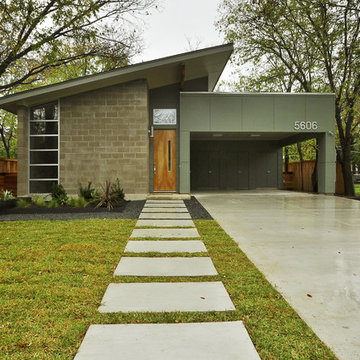Small Exterior Design Ideas
Refine by:
Budget
Sort by:Popular Today
1 - 20 of 35 photos
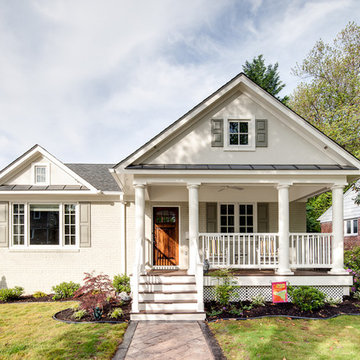
The original house, built in 1953, was a red brick, rectangular box.
All that remains of the original structure are three walls and part of the original basement. We added everything you see including a bump-out and addition for a gourmet, eat-in kitchen, family room, expanded master bedroom and bath. And the home blends nicely into the neighborhood without looking bigger (wider) from the street.
Every city and town in America has similar houses which can be recycled.
Photo courtesy Andrea Hubbell
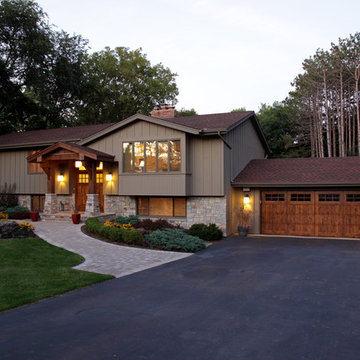
How do you make a split entry not look like a split entry?
Several challenges presented themselves when designing the new entry/portico. The homeowners wanted to keep the large transom window above the front door and the need to address “where is” the front entry and of course, curb appeal.
With the addition of the new portico, custom built cedar beams and brackets along with new custom made cedar entry and garage doors added warmth and style.
Final touches of natural stone, a paver stoop and walkway, along professionally designed landscaping.
This home went from ordinary to extraordinary!
Architecture was done by KBA Architects in Minneapolis.
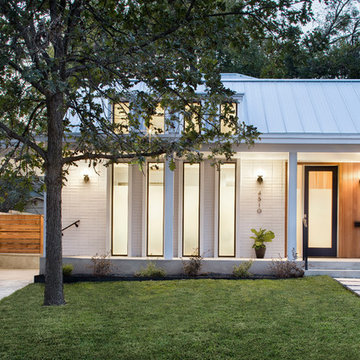
Inspiration for a small contemporary one-storey white house exterior in Austin with mixed siding, a gable roof and a metal roof.
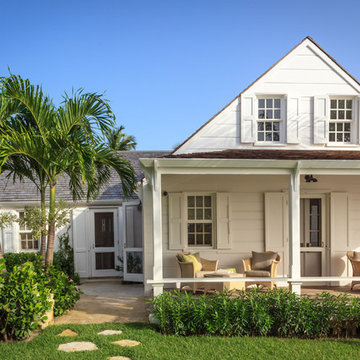
Lori Hamilton
Design ideas for a small tropical two-storey white exterior in Toronto.
Design ideas for a small tropical two-storey white exterior in Toronto.
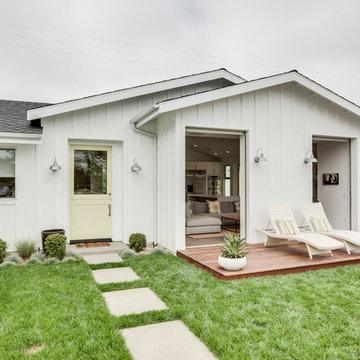
This is an example of a small contemporary one-storey white exterior in Orange County.
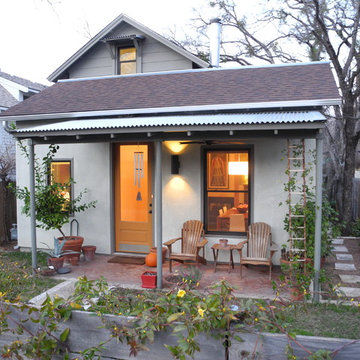
Location: Clarksville, Texas, United States
Renovation and addition to 1930's 600 sf house.
This is an example of a small traditional one-storey exterior in Austin.
This is an example of a small traditional one-storey exterior in Austin.
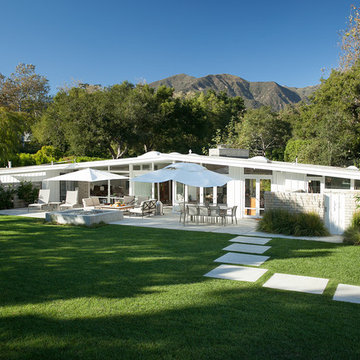
Design ideas for a small midcentury one-storey white exterior in Santa Barbara with wood siding and a gable roof.
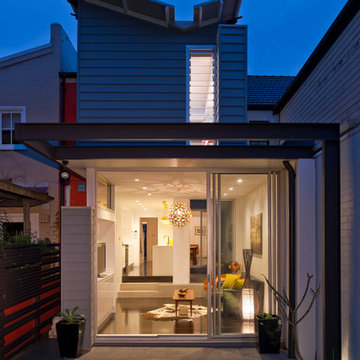
courtyard, indoor outdoor living, polished concrete, open plan kitchen, dining, living
Rowan Turner Photography
Design ideas for a small contemporary two-storey grey townhouse exterior in Sydney with a metal roof.
Design ideas for a small contemporary two-storey grey townhouse exterior in Sydney with a metal roof.
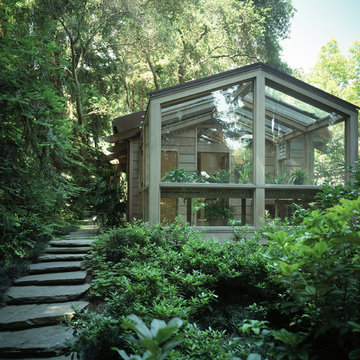
A greenhouse for cultivating orchids....
Photo - Tim Street-Porter
Inspiration for a small contemporary exterior in Los Angeles.
Inspiration for a small contemporary exterior in Los Angeles.
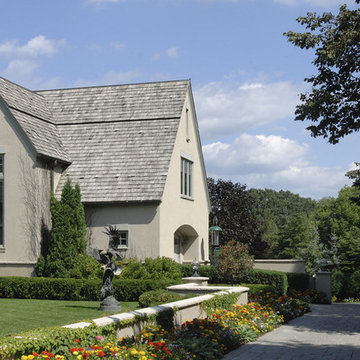
Design ideas for a small traditional two-storey exterior in Minneapolis with a gable roof and a shingle roof.
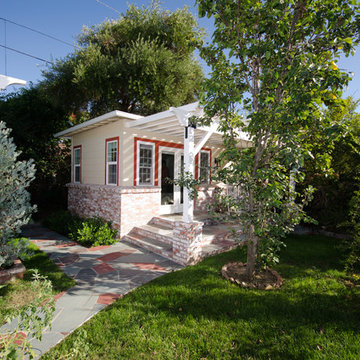
Detached guest house with full bath designed to fit in with the existing single family home.
Photo of a small traditional exterior in Los Angeles.
Photo of a small traditional exterior in Los Angeles.
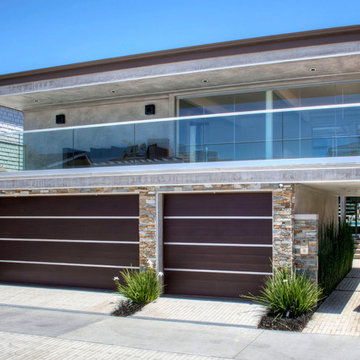
photos by Lucas Cichon
Design ideas for a small contemporary exterior in Orange County.
Design ideas for a small contemporary exterior in Orange County.
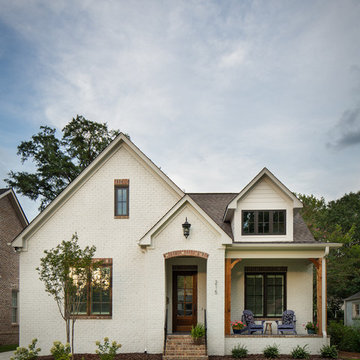
New home construction in Homewood Alabama photographed for Willow Homes, Willow Design Studio, and Triton Stone Group by Birmingham Alabama based architectural and interiors photographer Tommy Daspit. You can see more of his work at http://tommydaspit.com
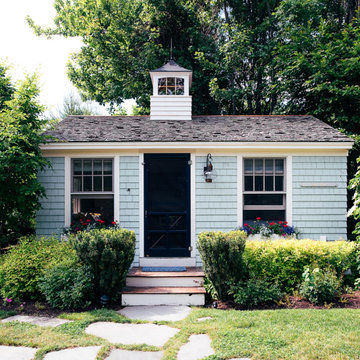
A tiny waterfront house in Kennebunkport, Maine.
Photos by James R. Salomon
Design ideas for a small beach style one-storey blue exterior in Portland Maine with wood siding, a hip roof and a shingle roof.
Design ideas for a small beach style one-storey blue exterior in Portland Maine with wood siding, a hip roof and a shingle roof.
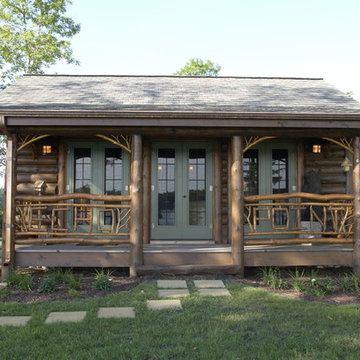
Scott Amundson
Small country one-storey brown exterior in Minneapolis with wood siding and a gable roof.
Small country one-storey brown exterior in Minneapolis with wood siding and a gable roof.
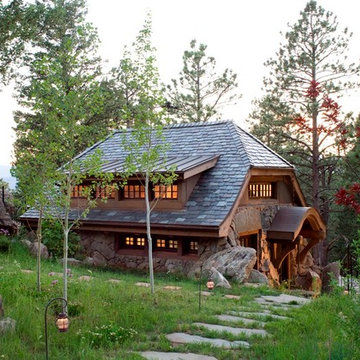
This award-winning and intimate cottage was rebuilt on the site of a deteriorating outbuilding. Doubling as a custom jewelry studio and guest retreat, the cottage’s timeless design was inspired by old National Parks rough-stone shelters that the owners had fallen in love with. A single living space boasts custom built-ins for jewelry work, a Murphy bed for overnight guests, and a stone fireplace for warmth and relaxation. A cozy loft nestles behind rustic timber trusses above. Expansive sliding glass doors open to an outdoor living terrace overlooking a serene wooded meadow.
Photos by: Emily Minton Redfield
Small Exterior Design Ideas
1
