Small Exterior Design Ideas with a Gable Roof
Refine by:
Budget
Sort by:Popular Today
1 - 20 of 6,720 photos
Item 1 of 3

The rear extension is expressed as a simple gable form. The addition steps out to the full width of the block, and accommodates a second bathroom in addition to a tiny shed accessed on the rear facade.
The remaining 2/3 of the facade is expressed as a recessed opening with sliding doors and a gable window.
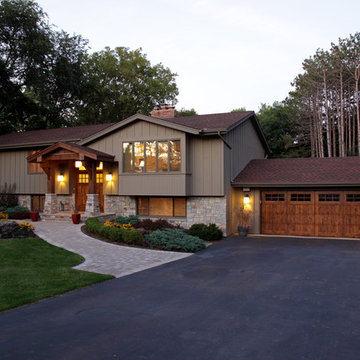
How do you make a split entry not look like a split entry?
Several challenges presented themselves when designing the new entry/portico. The homeowners wanted to keep the large transom window above the front door and the need to address “where is” the front entry and of course, curb appeal.
With the addition of the new portico, custom built cedar beams and brackets along with new custom made cedar entry and garage doors added warmth and style.
Final touches of natural stone, a paver stoop and walkway, along professionally designed landscaping.
This home went from ordinary to extraordinary!
Architecture was done by KBA Architects in Minneapolis.

A uniform and cohesive look adds simplicity to the overall aesthetic, supporting the minimalist design. The A5s is Glo’s slimmest profile, allowing for more glass, less frame, and wider sightlines. The concealed hinge creates a clean interior look while also providing a more energy-efficient air-tight window. The increased performance is also seen in the triple pane glazing used in both series. The windows and doors alike provide a larger continuous thermal break, multiple air seals, high-performance spacers, Low-E glass, and argon filled glazing, with U-values as low as 0.20. Energy efficiency and effortless minimalism create a breathtaking Scandinavian-style remodel.
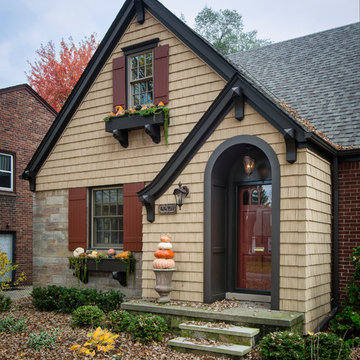
This post-war, plain bungalow was transformed into a charming cottage with this new exterior detail, which includes a new roof, red shutters, energy-efficient windows, and a beautiful new front porch that matched the roof line. Window boxes with matching corbels were also added to the exterior, along with pleated copper roofing on the large window and side door.
Photo courtesy of Kate Benjamin Photography
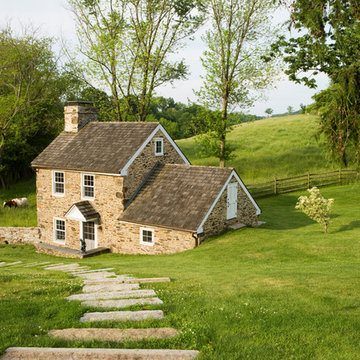
Tom Crane and Orion Construction
Design ideas for a small country two-storey beige house exterior in Philadelphia with stone veneer, a gable roof and a shingle roof.
Design ideas for a small country two-storey beige house exterior in Philadelphia with stone veneer, a gable roof and a shingle roof.

Cedar Shake Lakehouse Cabin on Lake Pend Oreille in Sandpoint, Idaho.
Photo of a small country two-storey brown house exterior in Other with wood siding, a gable roof, a black roof and shingle siding.
Photo of a small country two-storey brown house exterior in Other with wood siding, a gable roof, a black roof and shingle siding.
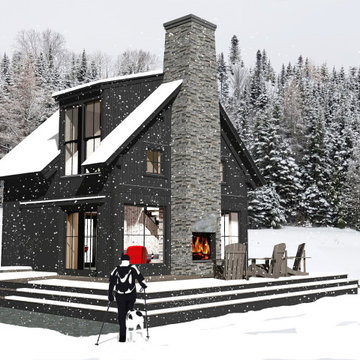
Deck view
Design ideas for a small transitional two-storey black house exterior in Boston with wood siding, a gable roof and a metal roof.
Design ideas for a small transitional two-storey black house exterior in Boston with wood siding, a gable roof and a metal roof.
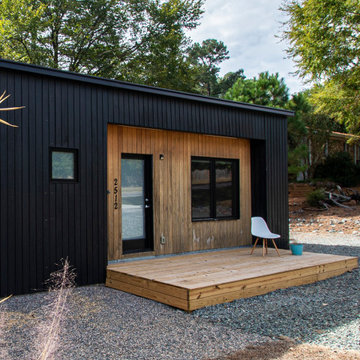
The project’s goal is to introduce more affordable contemporary homes for Triangle Area housing. This 1,800 SF modern ranch-style residence takes its shape from the archetypal gable form and helps to integrate itself into the neighborhood. Although the house presents a modern intervention, the project’s scale and proportional parameters integrate into its context.
Natural light and ventilation are passive goals for the project. A strong indoor-outdoor connection was sought by establishing views toward the wooded landscape and having a deck structure weave into the public area. North Carolina’s natural textures are represented in the simple black and tan palette of the facade.
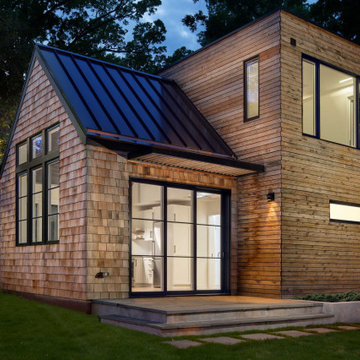
Design ideas for a small transitional two-storey brown house exterior in DC Metro with wood siding, a gable roof and a metal roof.
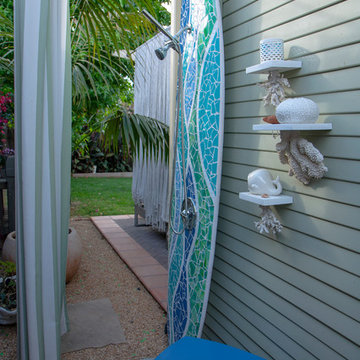
This mosaic tiled surfboard shower was my design and created by www.willandjane.com - a husband and wife team from San Diego.
Design ideas for a small beach style one-storey green house exterior in Santa Barbara with wood siding, a gable roof and a shingle roof.
Design ideas for a small beach style one-storey green house exterior in Santa Barbara with wood siding, a gable roof and a shingle roof.
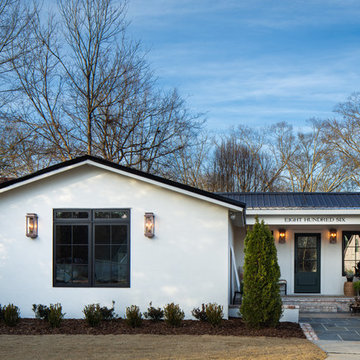
Exterior front of remodeled home in Homewood Alabama. Photographed for Willow Homes and Willow Design Studio by Birmingham Alabama based architectural and interiors photographer Tommy Daspit. See more of his work on his website http://tommydaspit.com
All images are ©2019 Tommy Daspit Photographer and my not be reused without express written permission.
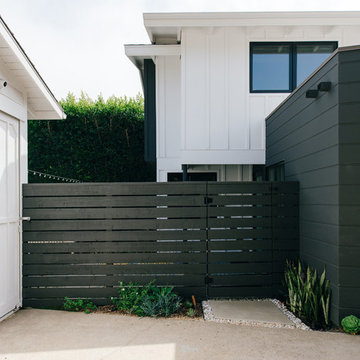
maintaining the contemporary black and white aesthetic, linear horizontal black fencing encloses the rear yard and connects the home to the detached garage
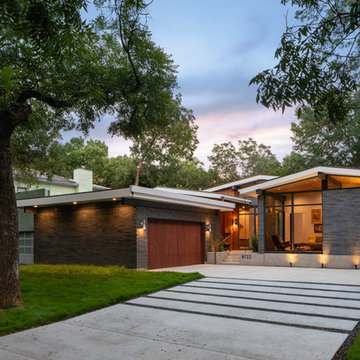
Photo: Roy Aguilar
Small midcentury one-storey brick black house exterior in Dallas with a gable roof and a metal roof.
Small midcentury one-storey brick black house exterior in Dallas with a gable roof and a metal roof.
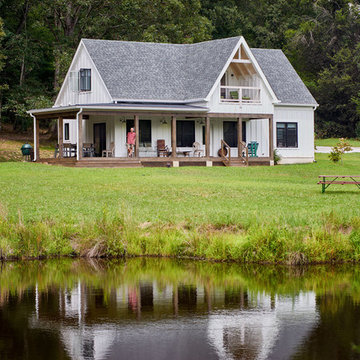
Bruce Cole Photography
Small country white house exterior in Other with a gable roof and a shingle roof.
Small country white house exterior in Other with a gable roof and a shingle roof.
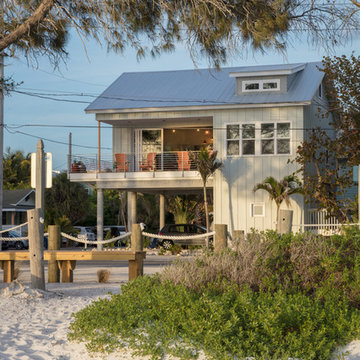
This is an example of a small beach style two-storey grey house exterior in Tampa with concrete fiberboard siding, a gable roof and a metal roof.
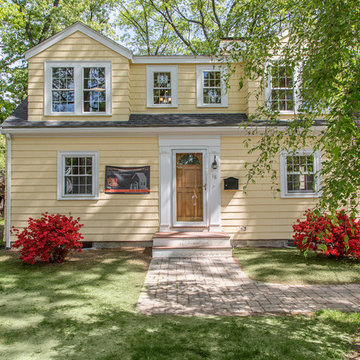
This is an example of a small traditional two-storey yellow house exterior in Boston with wood siding, a gable roof and a shingle roof.
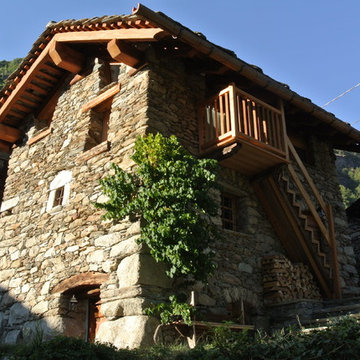
Recupero di edificio d'interesse storico
This is an example of a small country three-storey multi-coloured house exterior in Other with stone veneer, a gable roof and a mixed roof.
This is an example of a small country three-storey multi-coloured house exterior in Other with stone veneer, a gable roof and a mixed roof.
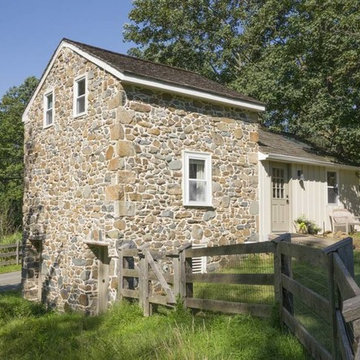
Photo of a small traditional two-storey beige house exterior in Philadelphia with stone veneer, a gable roof and a shingle roof.
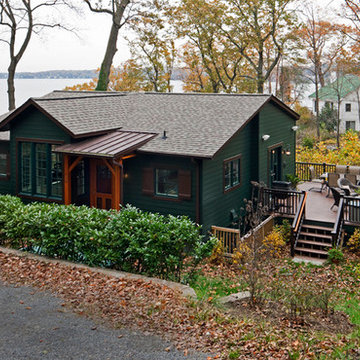
Design ideas for a small country one-storey green house exterior in Baltimore with wood siding, a gable roof and a shingle roof.
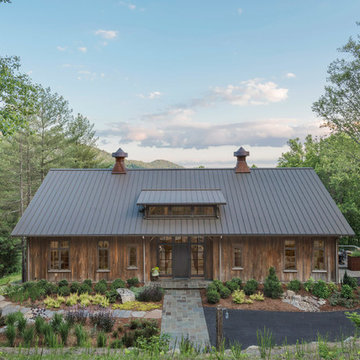
We used the timber frame of a century old barn to build this rustic modern house. The barn was dismantled, and reassembled on site. Inside, we designed the home to showcase as much of the original timber frame as possible.
Photography by Todd Crawford
Small Exterior Design Ideas with a Gable Roof
1