Small Galley Kitchen Design Ideas

This is an example of a small beach style galley eat-in kitchen in Newcastle - Maitland with an undermount sink, flat-panel cabinets, white cabinets, quartz benchtops, white splashback, window splashback, stainless steel appliances, with island and white benchtop.

Coburg Frieze is a purified design that questions what’s really needed.
The interwar property was transformed into a long-term family home that celebrates lifestyle and connection to the owners’ much-loved garden. Prioritising quality over quantity, the crafted extension adds just 25sqm of meticulously considered space to our clients’ home, honouring Dieter Rams’ enduring philosophy of “less, but better”.
We reprogrammed the original floorplan to marry each room with its best functional match – allowing an enhanced flow of the home, while liberating budget for the extension’s shared spaces. Though modestly proportioned, the new communal areas are smoothly functional, rich in materiality, and tailored to our clients’ passions. Shielding the house’s rear from harsh western sun, a covered deck creates a protected threshold space to encourage outdoor play and interaction with the garden.
This charming home is big on the little things; creating considered spaces that have a positive effect on daily life.

The client came to comma design in need of an upgrade to their existing kitchen to allow for more storage and cleaner look. They wanted to swap their laminate bench to a sleek stone bench tops that can provide a luxurious loo to their space. Comma design worked closely with the trades on site to achieve the results.

Weil Friedman designed this small kitchen for a townhouse in the Carnegie Hill Historic District in New York City. A cozy window seat framed by bookshelves allows for expanded light and views. The entry is framed by a tall pantry on one side and a refrigerator on the other. The Lacanche stove and custom range hood sit between custom cabinets in Farrow and Ball Calamine with soapstone counters and aged brass hardware.
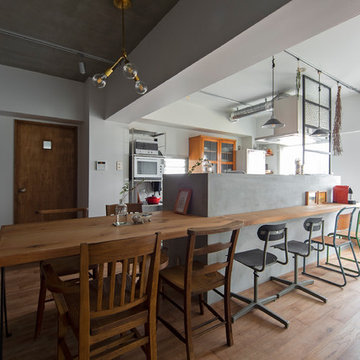
Small contemporary galley open plan kitchen in Osaka with medium hardwood floors, glass-front cabinets, orange cabinets, wood benchtops, stainless steel appliances, with island, brown floor and brown benchtop.
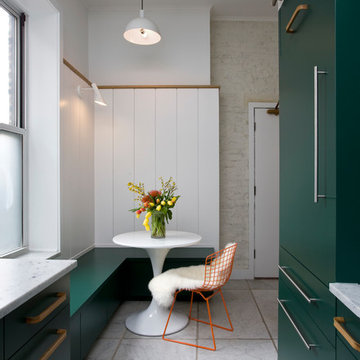
This is an example of a small contemporary galley separate kitchen in Chicago with flat-panel cabinets, green cabinets, marble benchtops, marble floors, no island, white floor, white benchtop and panelled appliances.
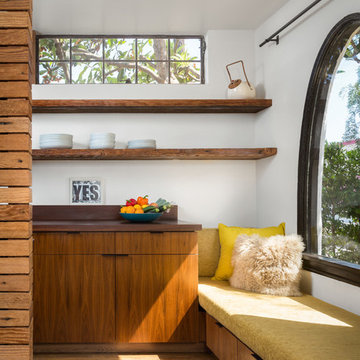
Kitchen window seat. Photo by Clark Dugger
Small contemporary galley kitchen in Los Angeles with flat-panel cabinets, dark wood cabinets, an undermount sink, wood benchtops, brown splashback, timber splashback, panelled appliances, medium hardwood floors, no island and brown floor.
Small contemporary galley kitchen in Los Angeles with flat-panel cabinets, dark wood cabinets, an undermount sink, wood benchtops, brown splashback, timber splashback, panelled appliances, medium hardwood floors, no island and brown floor.
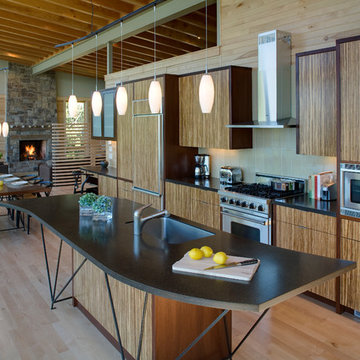
The Eagle Harbor Cabin is located on a wooded waterfront property on Lake Superior, at the northerly edge of Michigan’s Upper Peninsula, about 300 miles northeast of Minneapolis.
The wooded 3-acre site features the rocky shoreline of Lake Superior, a lake that sometimes behaves like the ocean. The 2,000 SF cabin cantilevers out toward the water, with a 40-ft. long glass wall facing the spectacular beauty of the lake. The cabin is composed of two simple volumes: a large open living/dining/kitchen space with an open timber ceiling structure and a 2-story “bedroom tower,” with the kids’ bedroom on the ground floor and the parents’ bedroom stacked above.
The interior spaces are wood paneled, with exposed framing in the ceiling. The cabinets use PLYBOO, a FSC-certified bamboo product, with mahogany end panels. The use of mahogany is repeated in the custom mahogany/steel curvilinear dining table and in the custom mahogany coffee table. The cabin has a simple, elemental quality that is enhanced by custom touches such as the curvilinear maple entry screen and the custom furniture pieces. The cabin utilizes native Michigan hardwoods such as maple and birch. The exterior of the cabin is clad in corrugated metal siding, offset by the tall fireplace mass of Montana ledgestone at the east end.
The house has a number of sustainable or “green” building features, including 2x8 construction (40% greater insulation value); generous glass areas to provide natural lighting and ventilation; large overhangs for sun and snow protection; and metal siding for maximum durability. Sustainable interior finish materials include bamboo/plywood cabinets, linoleum floors, locally-grown maple flooring and birch paneling, and low-VOC paints.

Design ideas for a small contemporary galley separate kitchen in New York with an undermount sink, shaker cabinets, green cabinets, marble benchtops, white splashback, marble splashback, panelled appliances, marble floors, no island, grey floor and white benchtop.

A tiny kitchen that was redone with what we all wish for storage, storage and more storage.
The design dilemma was how to incorporate the existing flooring and wallpaper the client wanted to preserve.
The kitchen is a combo of both traditional and transitional element thus becoming a neat eclectic kitchen.
The wood finish cabinets are natural Alder wood with a clear finish while the main portion of the kitchen is a fantastic olive-green finish.
for a cleaner look the countertop quartz has been used for the backsplash as well.
This way no busy grout lines are present to make the kitchen feel heavier and busy.

Photo of a small midcentury galley kitchen pantry in New York with an undermount sink, flat-panel cabinets, beige cabinets, wood benchtops, white splashback, porcelain splashback, stainless steel appliances, cork floors, brown floor and brown benchtop.

Built in 1896, the original site of the Baldwin Piano warehouse was transformed into several turn-of-the-century residential spaces in the heart of Downtown Denver. The building is the last remaining structure in Downtown Denver with a cast-iron facade. HouseHome was invited to take on a poorly designed loft and transform it into a luxury Airbnb rental. Since this building has such a dense history, it was our mission to bring the focus back onto the unique features, such as the original brick, large windows, and unique architecture.
Our client wanted the space to be transformed into a luxury, unique Airbnb for world travelers and tourists hoping to experience the history and art of the Denver scene. We went with a modern, clean-lined design with warm brick, moody black tones, and pops of green and white, all tied together with metal accents. The high-contrast black ceiling is the wow factor in this design, pushing the envelope to create a completely unique space. Other added elements in this loft are the modern, high-gloss kitchen cabinetry, the concrete tile backsplash, and the unique multi-use space in the Living Room. Truly a dream rental that perfectly encapsulates the trendy, historical personality of the Denver area.

The showstopper kitchen is punctuated by the blue skies and green rolling hills of this Omaha home's exterior landscape. The crisp black and white kitchen features a vaulted ceiling with wood ceiling beams, large modern black windows, wood look tile floors, Wolf Subzero appliances, a large kitchen island with seating for six, an expansive dining area with floor to ceiling windows, black and gold island pendants, quartz countertops and a marble tile backsplash. A scullery located behind the kitchen features ample pantry storage, a prep sink, a built-in coffee bar and stunning black and white marble floor tile.

Small beach style galley kitchen pantry in Charleston with a drop-in sink, blue cabinets, marble benchtops, white splashback, shiplap splashback, stainless steel appliances, light hardwood floors, no island, brown floor and white benchtop.

This kitchen had already been remodeled but our clients need help styling. They are plant lovers and cooks and despite plenty of cabinet and pantry space, the kitchen had become overrun by plant stands and cooking tools. We helped them highlight their favorite plants and keep the countertops open to showcase their beautiful kitchen.

Liadesign
Small contemporary galley separate kitchen with a double-bowl sink, flat-panel cabinets, blue cabinets, quartz benchtops, white splashback, engineered quartz splashback, stainless steel appliances, cement tiles, no island, green floor, white benchtop and recessed.
Small contemporary galley separate kitchen with a double-bowl sink, flat-panel cabinets, blue cabinets, quartz benchtops, white splashback, engineered quartz splashback, stainless steel appliances, cement tiles, no island, green floor, white benchtop and recessed.
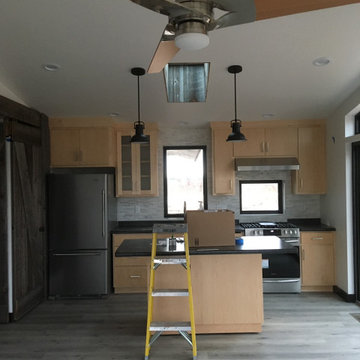
kitchen, mobile island, maple cabinets, flush cabinets, linoleum floor, ceiling fan, barn wood trim, led light, Quartz tile backsplash
This is an example of a small contemporary galley eat-in kitchen in Other with a drop-in sink, flat-panel cabinets, light wood cabinets, laminate benchtops, grey splashback, mosaic tile splashback, stainless steel appliances, linoleum floors, with island, multi-coloured floor, black benchtop and vaulted.
This is an example of a small contemporary galley eat-in kitchen in Other with a drop-in sink, flat-panel cabinets, light wood cabinets, laminate benchtops, grey splashback, mosaic tile splashback, stainless steel appliances, linoleum floors, with island, multi-coloured floor, black benchtop and vaulted.
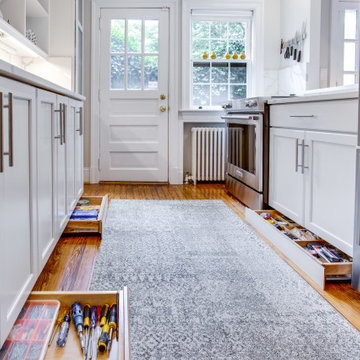
Designed by Marc Jean-Michel of Reico Kitchen & Bath in Bethesda, MD in collaboration with Wisdom Construction, this Washington, DC kitchen remodel features Merillat Masterpiece kitchen cabinets in the Ganon door style in a Dove White finish with Calacatta Laza engineered quartz countertops from Q by MSI.
The kitchen features unique storage in a smaller galley kitchen space by utilizing the toe kick area of the cabinets to create pull out drawer storage. Those drawers are touch-sensitive...a little toe push and out (and in) they go!
Photos courtesy of BTW Images LLC.
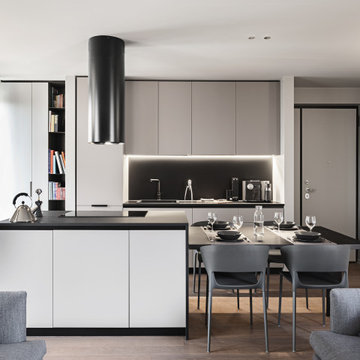
Small modern galley open plan kitchen in Bari with flat-panel cabinets, black cabinets, laminate benchtops, black appliances, with island, grey floor, black benchtop and recessed.
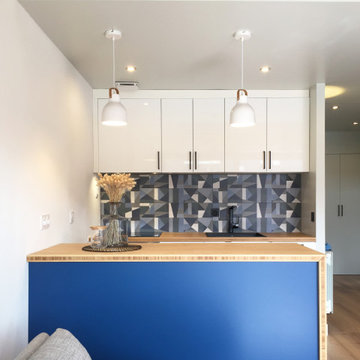
Photo of a small contemporary galley open plan kitchen in Other with an undermount sink, flat-panel cabinets, white cabinets, wood benchtops, multi-coloured splashback, ceramic splashback, black appliances, light hardwood floors, a peninsula and exposed beam.
Small Galley Kitchen Design Ideas
1