Small Gender-neutral Storage and Wardrobe Design Ideas
Refine by:
Budget
Sort by:Popular Today
1 - 20 of 3,088 photos
Item 1 of 3
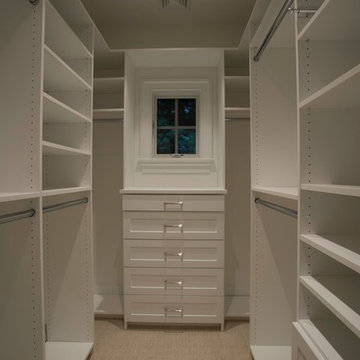
Small transitional gender-neutral walk-in wardrobe in New York with open cabinets, white cabinets, beige floor and carpet.
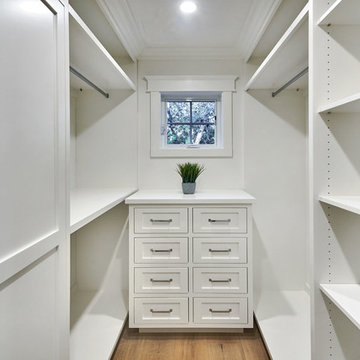
Arch Studio, Inc. Architecture & Interiors 2018
Photo of a small country gender-neutral walk-in wardrobe in San Francisco with shaker cabinets, white cabinets, light hardwood floors and grey floor.
Photo of a small country gender-neutral walk-in wardrobe in San Francisco with shaker cabinets, white cabinets, light hardwood floors and grey floor.
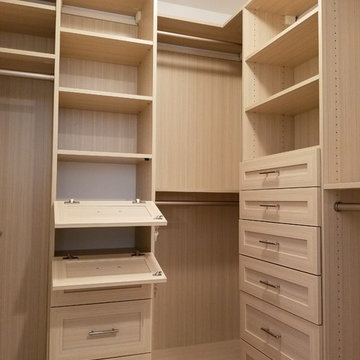
THIS SMALL WALK-IN CLOSET DONE IN ETCHED SUMMER BREEZE FINISH WITH SMALL SHAKERS DRAWERS STYLE FEATURE A LONG HANGING AREA AND PLENTY OF REGULAR HANGING. 11 DRAWERS INCLUDING TWO JEWELRY DRAWERS WITH JEWELRY INSERTS, TWO TILT-OUT DRAWERS FACES WITH LOCKS TO KEEP VALUABLES.
THIS CLOSET WITH IT'S PREVIOUS SETTING (ROD AND SHELF) HELD LESS THAN 10 FEET HANGING, THIS DESIGN WILL ALLOW APPROX 12 FEET OF HANGING ALONE, THE ADJUSTABLE SHELVING FOR FOLDED ITEMS, HANDBAGS AND HATS STORAGE AND PLENTY OF DRAWERS KEEPING SMALLER AND LARGER GARMENTS NEAT AND ORGANIZED
DETAILS:
*Shaker Small faces
*Full extension ball bearing slide - for all drawers
*Satin Nickel Bar Pull #H709 - for all handles
*Garment rod: Satin Nickel
PHOTOS TAKEN BY BEN AVIRAM
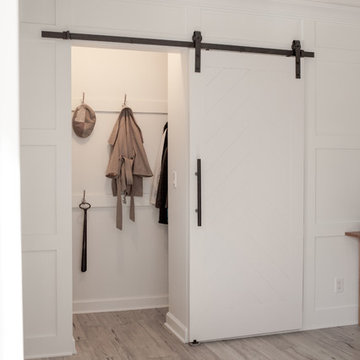
Small transitional gender-neutral built-in wardrobe in Omaha with grey floor, medium hardwood floors, open cabinets and white cabinets.
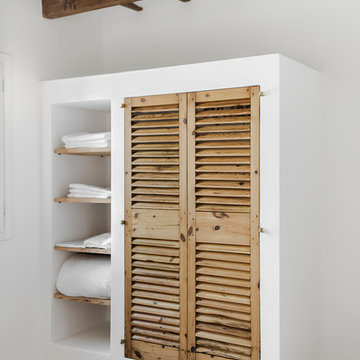
Inspiration for a small mediterranean gender-neutral built-in wardrobe in Barcelona with light wood cabinets, concrete floors and louvered cabinets.

Photo of a small midcentury gender-neutral built-in wardrobe in Denver with flat-panel cabinets, medium wood cabinets, medium hardwood floors, brown floor and vaulted.

Ce studio multifonction de 22m² a été pensé dans les moindres détails. Totalement optimisé, il s’adapte aux besoins du locataire. A la fois lieu de vie et de travail, l’utilisateur module l’espace à souhait et en toute simplicité. La cuisine, installée sur une estrade, dissimule à la fois les réseaux techniques ainsi que le lit double monté sur roulettes. Autre astuce : le plan de travail escamotable permet d’accueillir deux couverts supplémentaires. Le choix s’est porté sur des tons clairs associés à un contreplaqué bouleau. La salle d’eau traitée en une boite colorée vient contraster avec le reste du studio et apporte une touche de vitalité à l’ensemble. Le jeu des lignes ajoute une vibration et une esthétique à l’espace.
Collaboration : Batiik Studio. Photos : Bertrand Fompeyrine
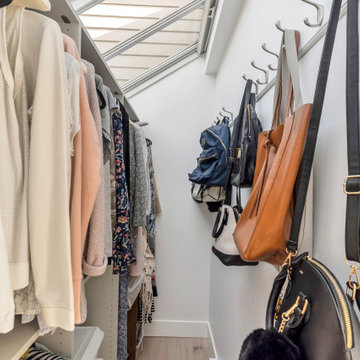
Design ideas for a small beach style gender-neutral storage and wardrobe in Vancouver with flat-panel cabinets, white cabinets, medium hardwood floors, beige floor and vaulted.
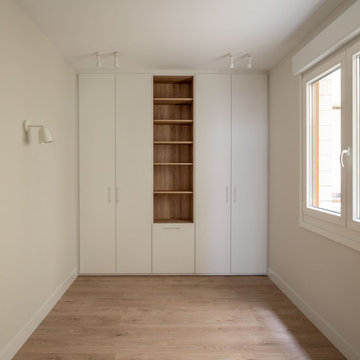
Design ideas for a small transitional gender-neutral storage and wardrobe in Bilbao with flat-panel cabinets, white cabinets and laminate floors.
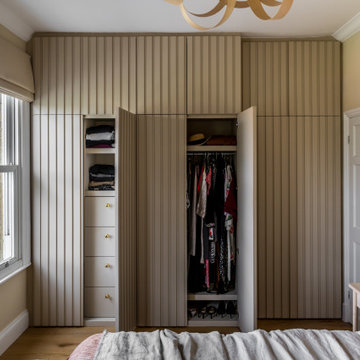
We were tasked with the challenge of injecting colour and fun into what was originally a very dull and beige property. Choosing bright and colourful wallpapers, playful patterns and bold colours to match our wonderful clients’ taste and personalities, careful consideration was given to each and every independently-designed room.
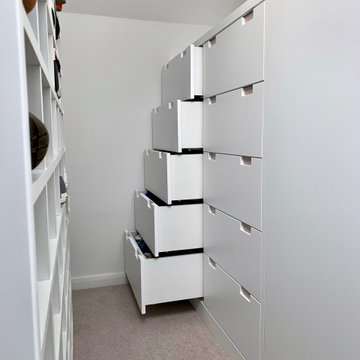
Compact walk in wardrobe with designated clothes hanging areas, drawers and shoe storage with bench seat. The walk In room also has a sloping ceiling and large Velux window.
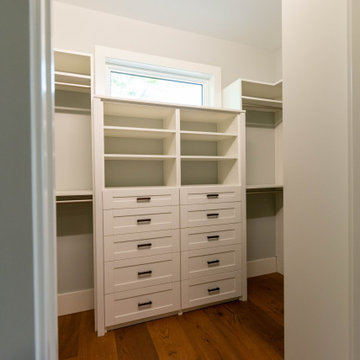
Master Closet
Photo of a small country gender-neutral walk-in wardrobe in Miami with shaker cabinets, white cabinets, medium hardwood floors and brown floor.
Photo of a small country gender-neutral walk-in wardrobe in Miami with shaker cabinets, white cabinets, medium hardwood floors and brown floor.
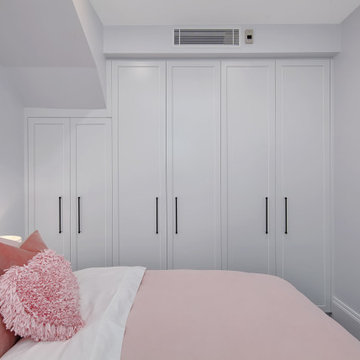
Family home located in Sydney's East, this terrace was all about maximising space. Custom-built wardrobes meant no space was wasted and create a unified look throughout the home.
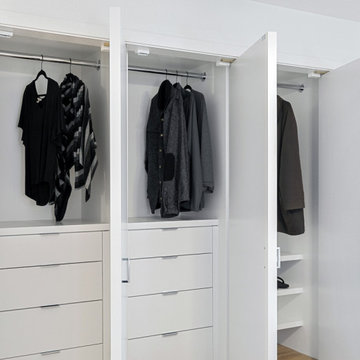
Pretty proud of this! A lousy wall of sliding mirror doors hiding storage transformed into personal storage that just makes more sense.
This is an example of a small beach style gender-neutral storage and wardrobe in Orange County with flat-panel cabinets, white cabinets, vinyl floors and brown floor.
This is an example of a small beach style gender-neutral storage and wardrobe in Orange County with flat-panel cabinets, white cabinets, vinyl floors and brown floor.

Small walk-in closet, maximizing space
This is an example of a small country gender-neutral walk-in wardrobe in Los Angeles with shaker cabinets, white cabinets, carpet and brown floor.
This is an example of a small country gender-neutral walk-in wardrobe in Los Angeles with shaker cabinets, white cabinets, carpet and brown floor.
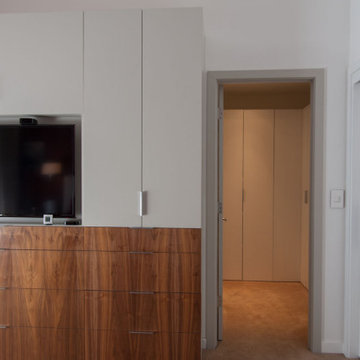
Inspiration for a small contemporary gender-neutral built-in wardrobe in San Francisco with flat-panel cabinets, medium wood cabinets, carpet and beige floor.
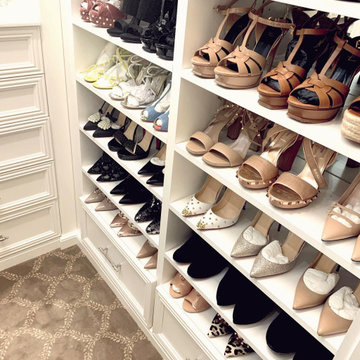
From Closet Factory designer Pamela Amerson (Closet Factory Ft. Lauderdale) "My client loves her home but felt stuck with a small closet. I was so happy to help her create her boutique-style dream closet with a floating purse display! What a beautiful place to walk into every morning ❤️ "
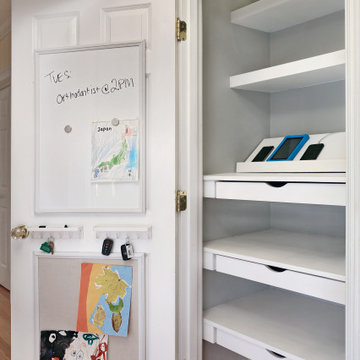
This seemingly ordinary closet features a hidden command center with removable electronics tray, charging station with USB ports, organizational drawers and shelves, key storage, white board, and cork board.
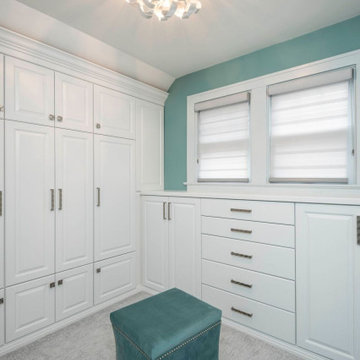
This homeowner loved her home, loved the location, but it needed updating and a more efficient use of the condensed space she had for her master bedroom/bath.
She was desirous of a spa-like master suite that not only used all spaces efficiently but was a tranquil escape to enjoy.
Her master bathroom was small, dated and inefficient with a corner shower and she used a couple small areas for storage but needed a more formal master closet and designated space for her shoes. Additionally, we were working with severely sloped ceilings in this space, which required us to be creative in utilizing the space for a hallway as well as prized shoe storage while stealing space from the bedroom. She also asked for a laundry room on this floor, which we were able to create using stackable units. Custom closet cabinetry allowed for closed storage and a fun light fixture complete the space. Her new master bathroom allowed for a large shower with fun tile and bench, custom cabinetry with transitional plumbing fixtures, and a sliding barn door for privacy.
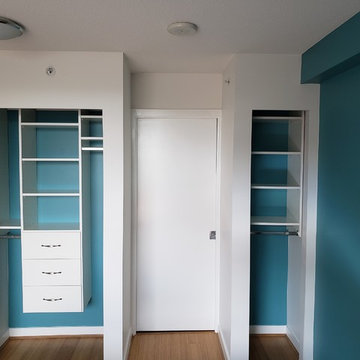
Medium unit featuring three essential elements ; drawers , shelves and hanging space
This is an example of a small modern gender-neutral built-in wardrobe in Vancouver with flat-panel cabinets, white cabinets, laminate floors and brown floor.
This is an example of a small modern gender-neutral built-in wardrobe in Vancouver with flat-panel cabinets, white cabinets, laminate floors and brown floor.
Small Gender-neutral Storage and Wardrobe Design Ideas
1