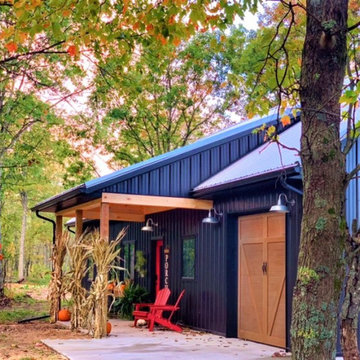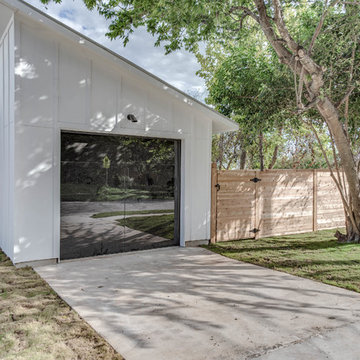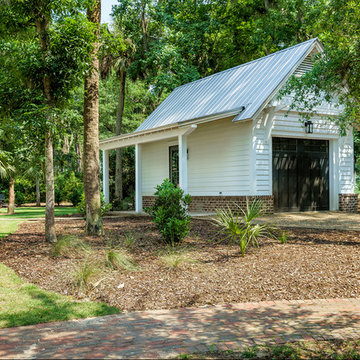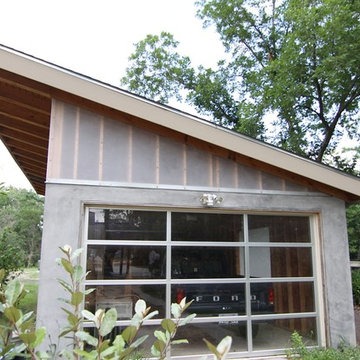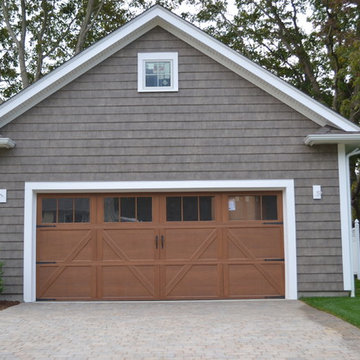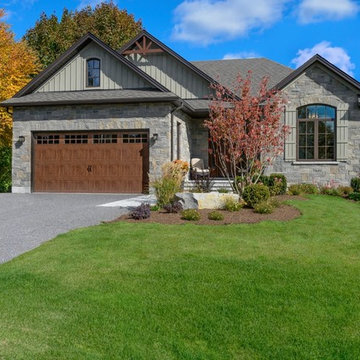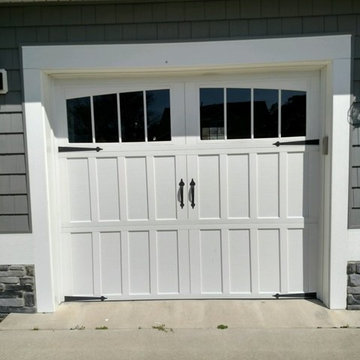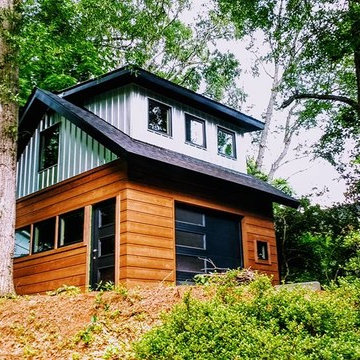Small Green Garage Design Ideas
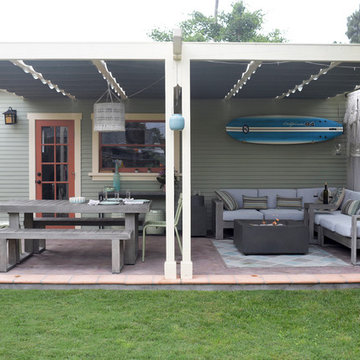
This 1925 craftsman house in Santa Barbara, Ca needed for its original detached garage to be replaced. The single car garage has a covered patio attached creating an outdoor living room. It features a fun outdoor shower, a seating and dining area and outdoor grill. Medeighnia Westwick Photography.
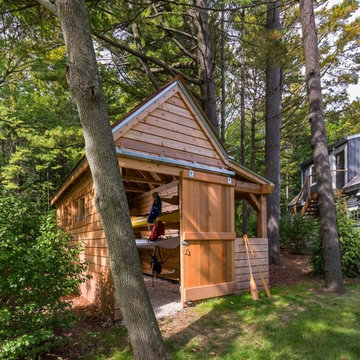
Edmund Studios Photography.
A view of the kayak shed with an attached wood shed.
This is an example of a small beach style detached boathouse in Milwaukee.
This is an example of a small beach style detached boathouse in Milwaukee.
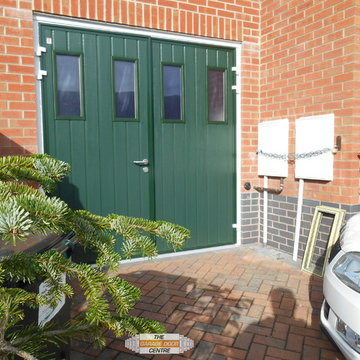
This Carteck side hinged door is made from double skinned insulated steel panels. It is a 50/50 split, meaning the customer has easy pedestrian access. The doors are finished in Moss Green RAL 6005, with a white frame and the addition of four large windows.
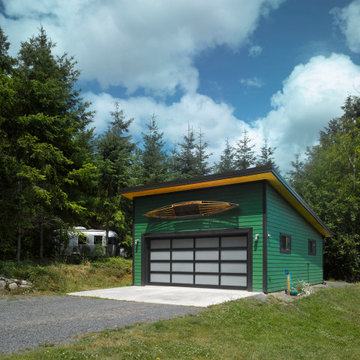
We are more than steel buildings. In fact, when a customer wants a building with style that really stands out is when our experienced Building Representatives along with the PermaBilt® team are most productive; It’s where some of our best ideas come from. So when our Camino Island customer wanted to build a garage with style that matched the look and feel of his home the team put their collective heads together and went through numerous design iterations with the sole purpose of satisfying their customer. The winning design was a Lean-To design with 18” overhangs on the sides and back and a 24” overhang on the front all enclosed with T&G Pine We used HardiePlank® Cedarmill 6” Lap siding and a 26 gauge 16" wide standing seam roof to match the house. The look was finished with a custom roll up door with frosted glass panels. The final product brought the style of his custom home to his car’s home and left everyone truly satisfied.
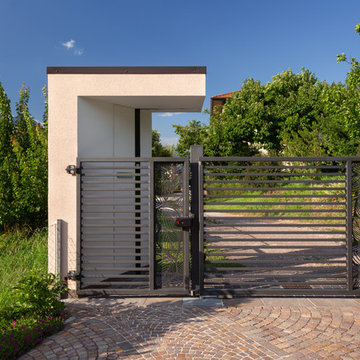
This is an example of a small contemporary attached three-car porte cochere in Other.
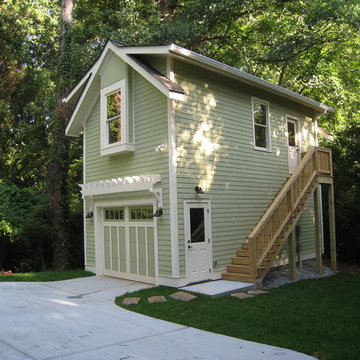
This is a detached garage on a custom building project that has proved to be very popular with the homeowner and visitors. It is a perfect complement to the house.
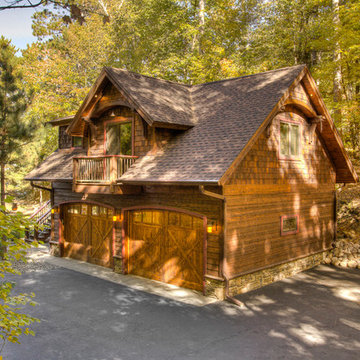
Carriage garage with upper level guest quarters
Photo of a small country two-car garage in Minneapolis.
Photo of a small country two-car garage in Minneapolis.
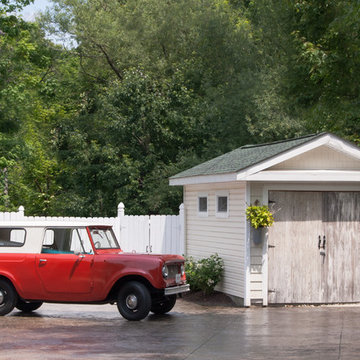
Cleverly designed, the pool house doubles as a shed and workshop on one side of the building. Raymond saved the shed doors from a job that he had gotten tearing down an old barn. The doors allow the entire front of the shed to open up, while their rustic finish carries on the aesthetic of the rest of the yard.
Jennifer's 1963 International Harvester is another great score, and seemed almost meant to be. Found on Ebay, the truck came to her after deals on other vehicles fell through. "All of a sudden this truck was for sale on Ebay, and it was on my street a few houses away; I couldn't believe it," says Jennifer. Although she was initially outbid for the truck, the day after the auction she was notified that the winner had forfeited the sale, "So I am the lucky owner of 'Harvey'", she says with a smile.
Photo: Adrienne DeRosa © 2014 Houzz
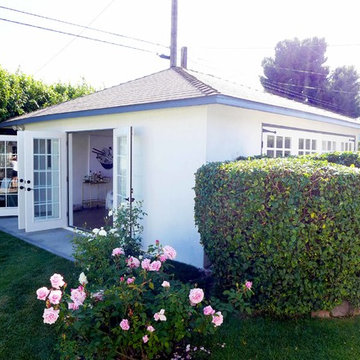
From the outside looking in, the old garage is no longer the ugly scary place it used to be.
Small contemporary detached garage in Los Angeles.
Small contemporary detached garage in Los Angeles.

Carport with wings
This is an example of a small industrial detached two-car carport in Sydney.
This is an example of a small industrial detached two-car carport in Sydney.
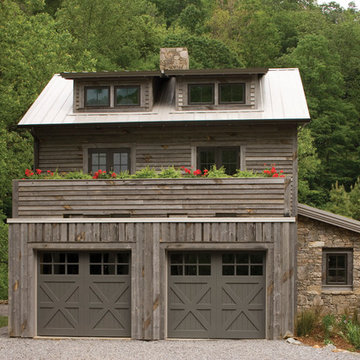
Reserve Collection LES - visit www.clopaydoors.com
Small country attached two-car carport in Vancouver.
Small country attached two-car carport in Vancouver.
Small Green Garage Design Ideas
1
