Small Green Laundry Room Design Ideas
Refine by:
Budget
Sort by:Popular Today
1 - 20 of 85 photos
Item 1 of 3
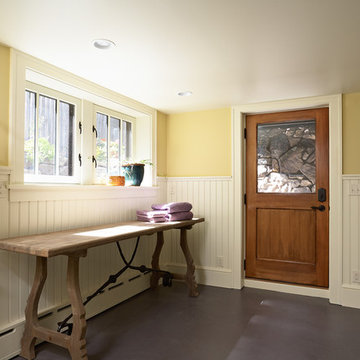
1919 Bungalow remodel. Design by Meriwether Felt, photos by Susan Gilmore
Small arts and crafts laundry room in Minneapolis with yellow walls, a side-by-side washer and dryer, white cabinets, wood benchtops and concrete floors.
Small arts and crafts laundry room in Minneapolis with yellow walls, a side-by-side washer and dryer, white cabinets, wood benchtops and concrete floors.
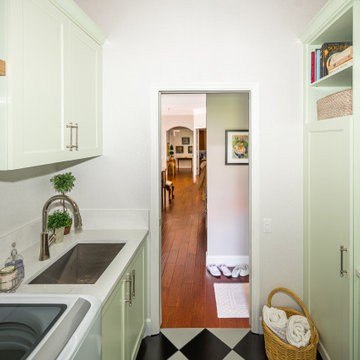
Gratifying Green is the minty color of the custom-made soft-close cabinets in this Lakewood Ranch laundry room upgrade. The countertop comes from a quartz remnant we chose with the homeowner, and the new floor is a black and white checkered glaze ceramic.
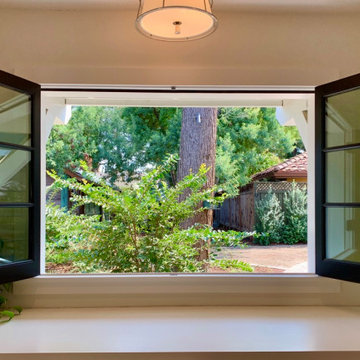
This french window in the laundry room opens inward, leaving a wide open space that can function as a pass-through for parties.
Photo of a small arts and crafts single-wall utility room in San Francisco with wood benchtops, white benchtop and white walls.
Photo of a small arts and crafts single-wall utility room in San Francisco with wood benchtops, white benchtop and white walls.
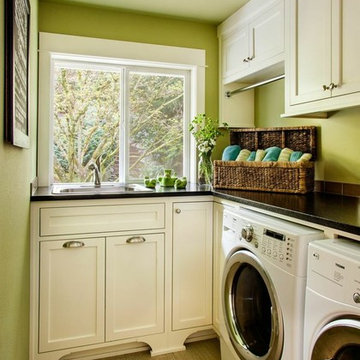
Brock Design Group cleaned up the previously cluttered and outdated laundry room by designing custom height cabinetry for storage and functionality. The bright, fun wall color contrasts the clean white cabinetry.
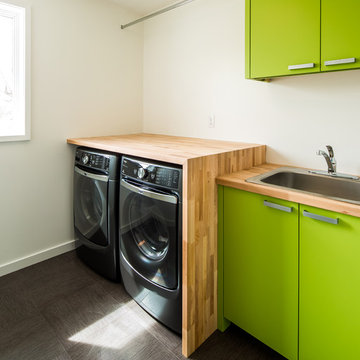
Farm Kid Studios
Small midcentury single-wall laundry room in Minneapolis with a drop-in sink, flat-panel cabinets, green cabinets, wood benchtops, white walls and a side-by-side washer and dryer.
Small midcentury single-wall laundry room in Minneapolis with a drop-in sink, flat-panel cabinets, green cabinets, wood benchtops, white walls and a side-by-side washer and dryer.
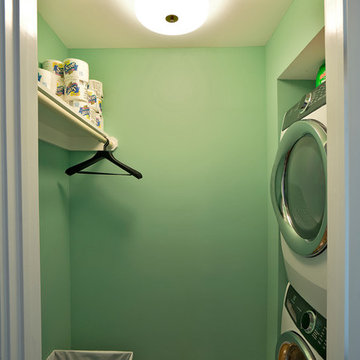
Ken Wyner Photography
Design ideas for a small transitional laundry cupboard in DC Metro with green walls, medium hardwood floors, a stacked washer and dryer and brown floor.
Design ideas for a small transitional laundry cupboard in DC Metro with green walls, medium hardwood floors, a stacked washer and dryer and brown floor.

Cozy 2nd floor laundry with wall paper accented walls.
Small beach style u-shaped dedicated laundry room in Minneapolis with beaded inset cabinets, grey cabinets, wood benchtops and ceramic floors.
Small beach style u-shaped dedicated laundry room in Minneapolis with beaded inset cabinets, grey cabinets, wood benchtops and ceramic floors.

Designer Maria Beck of M.E. Designs expertly combines fun wallpaper patterns and sophisticated colors in this lovely Alamo Heights home.
Laundry Room Paper Moon Painting wallpaper installation
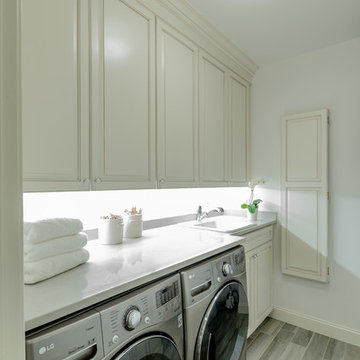
The client's en-suite laundry room also recieved a renovation. Custom cabinetry was completed by Glenbrook Cabinetry, while the renovation and other finish choices were completed by Gardner/Fox
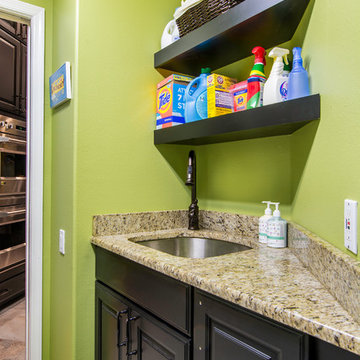
Laundry room with built in shelves
Inspiration for a small transitional galley laundry room in Tampa with an undermount sink, raised-panel cabinets, black cabinets, granite benchtops, green walls, porcelain floors and a side-by-side washer and dryer.
Inspiration for a small transitional galley laundry room in Tampa with an undermount sink, raised-panel cabinets, black cabinets, granite benchtops, green walls, porcelain floors and a side-by-side washer and dryer.
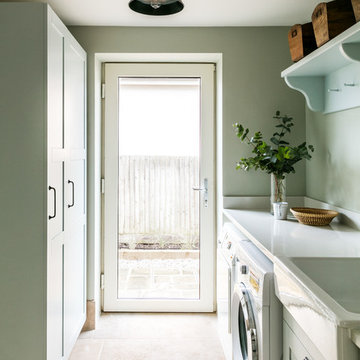
Another view of the utility room showing the built in cupboards providing ample storage for appliances. The organic colours of the walls and cabinetry is mirrored by the earthy warmth of the limestone tiled flooring and brushed bronze hardware throughout.
Photographer: Nick George
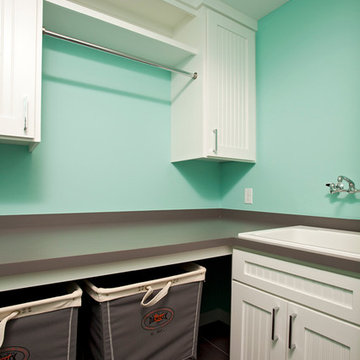
An upper level laundry room in a new home construction by custom home builder, Homes By Tradition
Inspiration for a small transitional dedicated laundry room in Minneapolis with white cabinets, laminate benchtops, blue walls, ceramic floors, a side-by-side washer and dryer, grey benchtop and recessed-panel cabinets.
Inspiration for a small transitional dedicated laundry room in Minneapolis with white cabinets, laminate benchtops, blue walls, ceramic floors, a side-by-side washer and dryer, grey benchtop and recessed-panel cabinets.
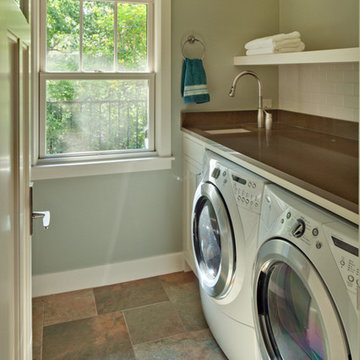
Laundry/Utility
Photographer: Patrick Wong, Atelier Wong
Inspiration for a small arts and crafts single-wall laundry room in Austin with an undermount sink, shaker cabinets, beige cabinets, quartz benchtops, grey walls, porcelain floors, a side-by-side washer and dryer and multi-coloured floor.
Inspiration for a small arts and crafts single-wall laundry room in Austin with an undermount sink, shaker cabinets, beige cabinets, quartz benchtops, grey walls, porcelain floors, a side-by-side washer and dryer and multi-coloured floor.
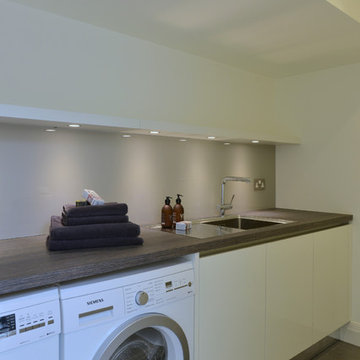
Luxury Residential Development. We designed, supplied and installed 7 x Kitchens and Utility Rooms.
Photo of a small contemporary l-shaped dedicated laundry room in Gloucestershire with flat-panel cabinets, white cabinets, laminate benchtops, white walls, porcelain floors, a stacked washer and dryer and a drop-in sink.
Photo of a small contemporary l-shaped dedicated laundry room in Gloucestershire with flat-panel cabinets, white cabinets, laminate benchtops, white walls, porcelain floors, a stacked washer and dryer and a drop-in sink.
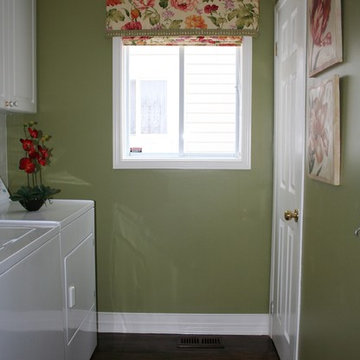
This laundry room got a total makeover, starting with new ceiling height cupboards, white subway tiles behind the washer and dryer for easy cleaning. In addition changed out the existing vinyl flooring to hardwood to match the existing hardwood already on the main floor. New lighting, art work, sink and custom window treatment complete this room.
Photo taken by: Personal Touch Interiors
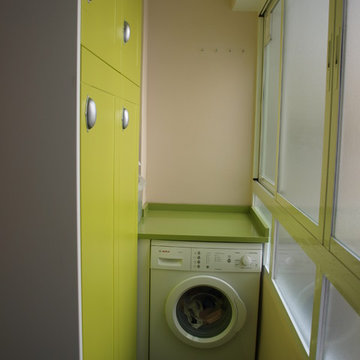
Inspiration for a small contemporary l-shaped dedicated laundry room in Madrid with flat-panel cabinets, green cabinets, beige walls and a side-by-side washer and dryer.
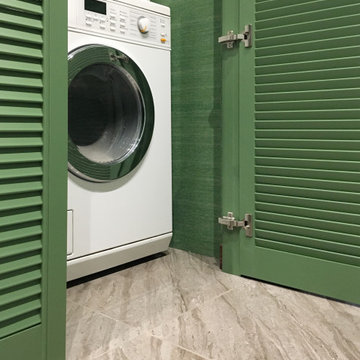
This is an example of a small contemporary laundry cupboard in Moscow with louvered cabinets, green cabinets, green walls, porcelain floors, an integrated washer and dryer and grey floor.

This reconfiguration project was a classic case of rooms not fit for purpose, with the back door leading directly into a home-office (not very productive when the family are in and out), so we reconfigured the spaces and the office became a utility room.
The area was kept tidy and clean with inbuilt cupboards, stacking the washer and tumble drier to save space. The Belfast sink was saved from the old utility room and complemented with beautiful Victorian-style mosaic flooring.
Now the family can kick off their boots and hang up their coats at the back door without muddying the house up!
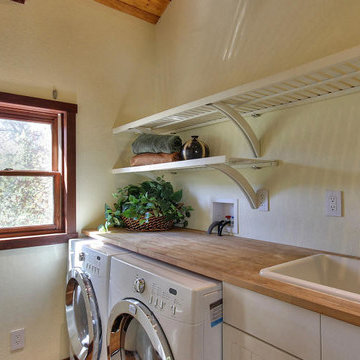
Design ideas for a small country single-wall laundry cupboard in San Francisco with white cabinets, wood benchtops, yellow walls, a side-by-side washer and dryer, beige benchtop, flat-panel cabinets and a drop-in sink.
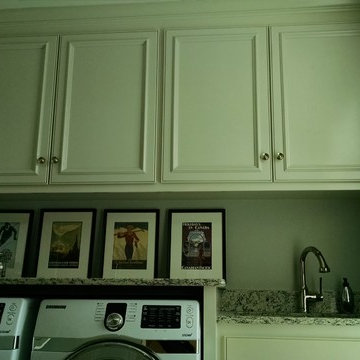
Design ideas for a small contemporary galley dedicated laundry room in St Louis with an undermount sink, raised-panel cabinets, white cabinets, granite benchtops, grey walls, ceramic floors and a side-by-side washer and dryer.
Small Green Laundry Room Design Ideas
1