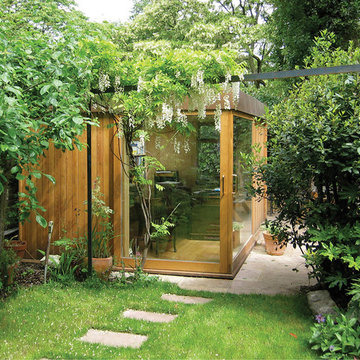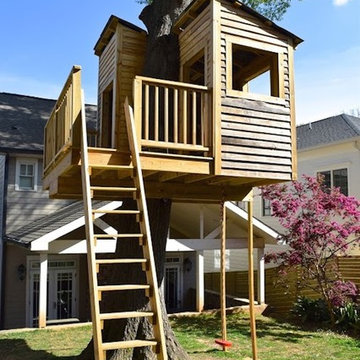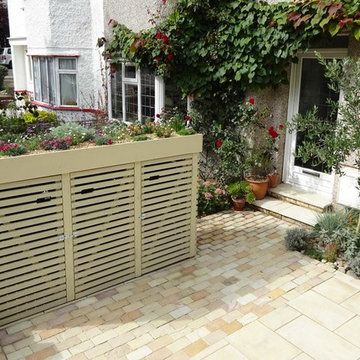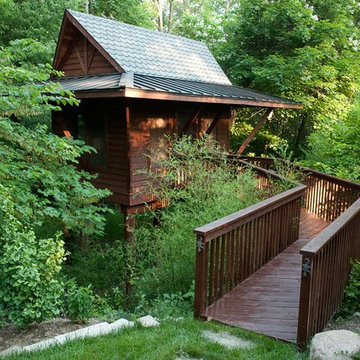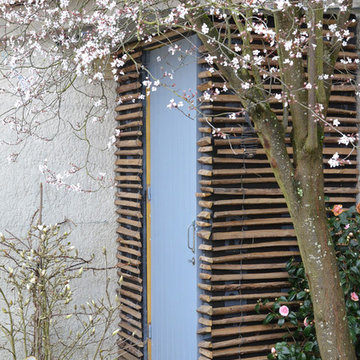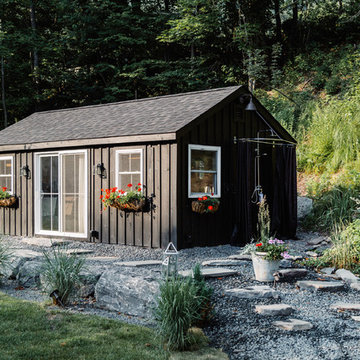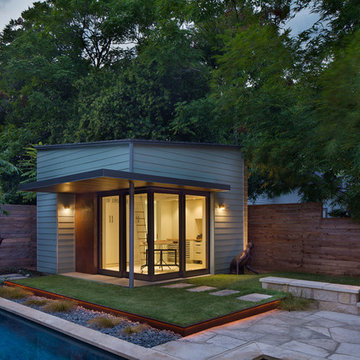Small Green Shed and Granny Flat Design Ideas
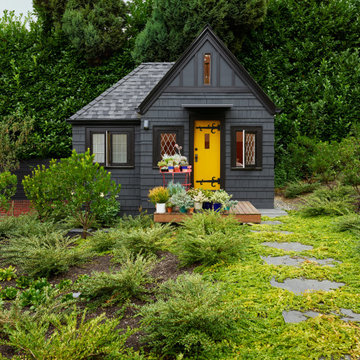
A child’s playhouse has been remodeled into a guesthouse. The cottage includes a bedroom with built in wardrobe and a bathroom. Ceilings are vaulted to maximize height.
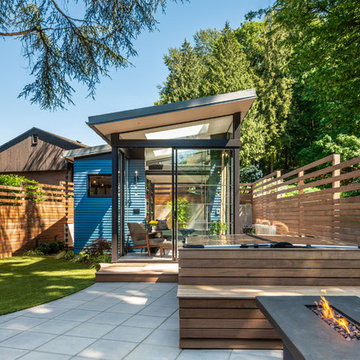
Photos by Andrew Giammarco Photography.
Photo of a small contemporary detached granny flat in Seattle.
Photo of a small contemporary detached granny flat in Seattle.
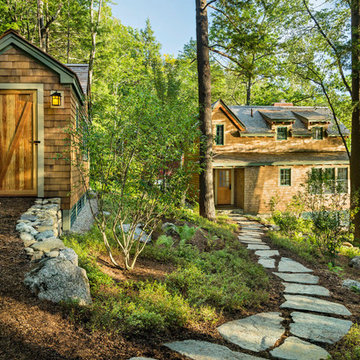
Guest house with playhouse/shed. This project was a Guest House for a long time Battle Associates Client. Smaller, smaller, smaller the owners kept saying about the guest cottage right on the water's edge. The result was an intimate, almost diminutive, two bedroom cottage for extended family visitors. White beadboard interiors and natural wood structure keep the house light and airy. The fold-away door to the screen porch allows the space to flow beautifully.
Photographer: Nancy Belluscio
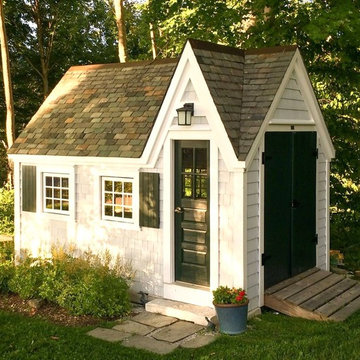
Gothic victorian Tiny House garden shed / prefab studio
This is an example of a small traditional detached garden shed in Boston.
This is an example of a small traditional detached garden shed in Boston.
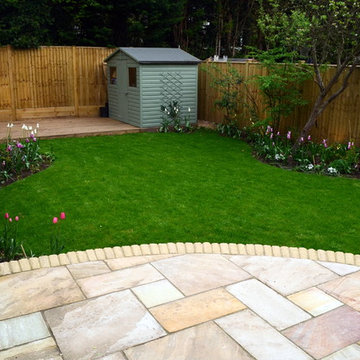
A simple but effective garden design maximises the space in this compact garden. A patio and separate decking areas create mutliple recreation spaces and provides a very safe space for the children to play. Pictures by project manager James Bryden
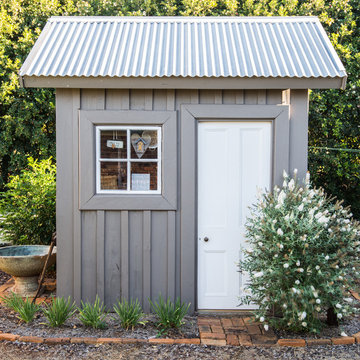
Peter Taylor (www.shotglassphotography.com.au)
Photo of a small country detached shed and granny flat in Brisbane.
Photo of a small country detached shed and granny flat in Brisbane.
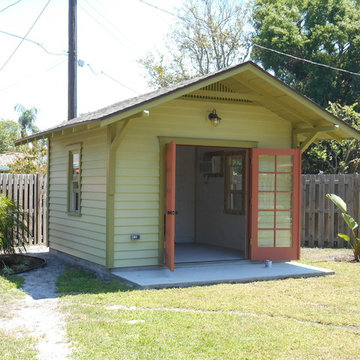
12'x12' Studio shed with 4' roof overhang and paired French doors
Photo of a small arts and crafts shed and granny flat in Tampa.
Photo of a small arts and crafts shed and granny flat in Tampa.
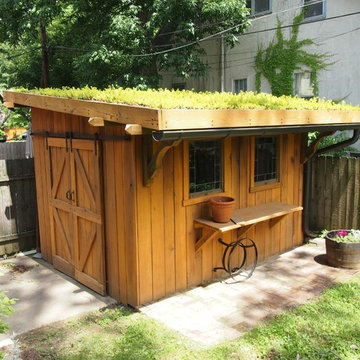
Plants and shed one year later.
Photo of a small traditional detached garden shed in Louisville.
Photo of a small traditional detached garden shed in Louisville.
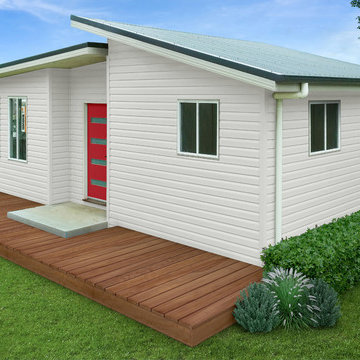
Granny Flat with skillion roof and red door pop
Small contemporary detached granny flat in Sydney.
Small contemporary detached granny flat in Sydney.
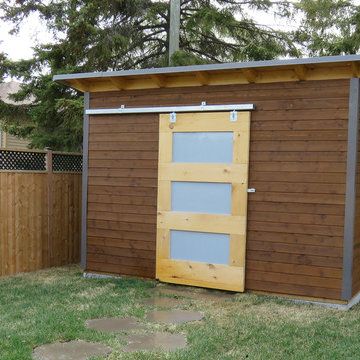
This modern shed with pre-stained Maibec wood siding is trimmed with charcoal metal. The shed is equipped with a modern sliding barn door.
This is an example of a small contemporary detached garden shed in Toronto.
This is an example of a small contemporary detached garden shed in Toronto.
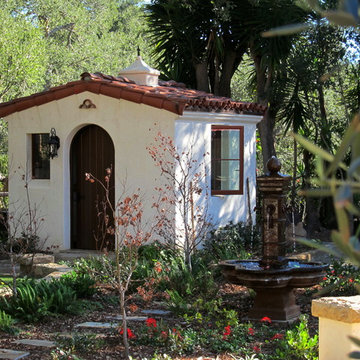
Learn how this Spanish shed was built via photos shared by Designer Jeff Doubét in his book: Creating Spanish Style Homes: Before & After – Techniques – Designs – Insights. This Jeff Doubét Spanish style shed was part of a larger commission to design the main house aesthetic upgrades, as well as the Spanish Mediterranean gardens and landscape. The entire project is featured with informative, time-lapse photography showing how the Spanish shed was designed and constructed. To purchase, or learn more… please visit SantaBarbaraHomeDesigner.com
Jeff’s book can also be considered as your direct resource for quality design info, created by a professional home designer who specializes in Spanish style home and landscape designs.
The 240 page “Design Consultation in a Book” is packed with over 1,000 images that include 200+ designs, as well as inspiring behind the scenes photos of what goes into building a quality Spanish home and landscape. Many use the book as inspiration while meeting with their architect, designer and general contractor.
Jeff Doubét is the Founder of Santa Barbara Home Design - a design studio based in Santa Barbara, California USA. His website is www.SantaBarbaraHomeDesigner.com
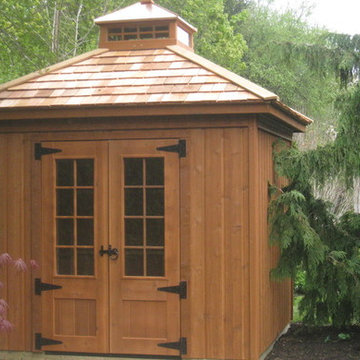
This beautiful cedar 8' x 8' square unit has double doors with French windows, a cedar shingle roof and boasts a copper roof on the cupola. It is both functional and beautiful in your yard.
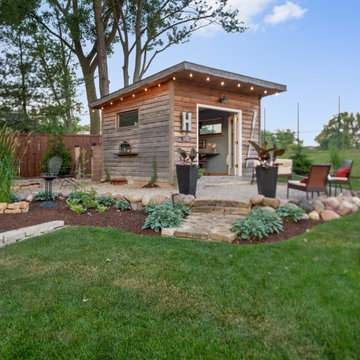
Shots of our iconic shed "Hanssel or Gretel". A play on words from the famous story, due to the families last name and this being a his or hers (#heshed #sheshed or #theyshed), but not a play on function. This dynamic homeowner crew uses the shed for their private offices, alongside e-learning, meeting, relaxing and to unwind. This 10'x10' are requires no permit and can be completed in less that 3 days (interior excluded). The exterior space is approximately 40'x40', still required no permitting and was done in conjunction with a landscape designer. Bringing the indoor to the outdoor for all to enjoy, or close the french doors and escape to zen! To see the video, go to: https://youtu.be/zMo01-SpaTs
Small Green Shed and Granny Flat Design Ideas
1
