Small Grey Home Bar Design Ideas
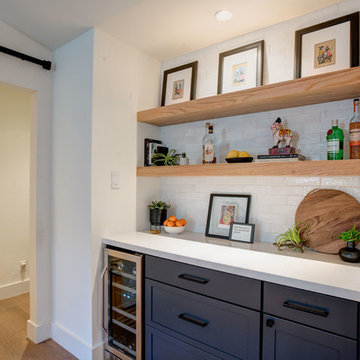
Small country single-wall home bar in Austin with shaker cabinets, blue cabinets, quartz benchtops, white splashback, terra-cotta splashback, white benchtop, light hardwood floors and beige floor.
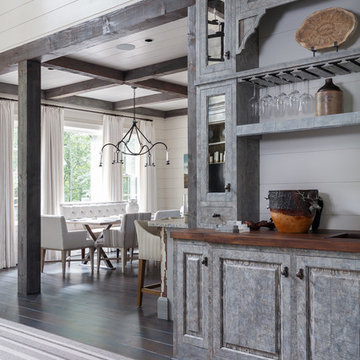
Adam Cameron Photography
Design ideas for a small single-wall wet bar in Charlotte with recessed-panel cabinets, grey cabinets, wood benchtops, white splashback and dark hardwood floors.
Design ideas for a small single-wall wet bar in Charlotte with recessed-panel cabinets, grey cabinets, wood benchtops, white splashback and dark hardwood floors.
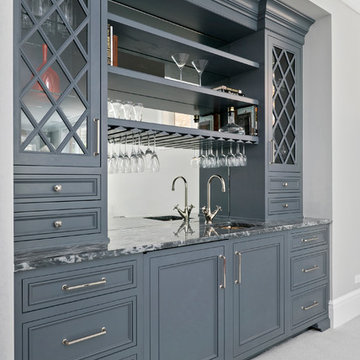
Elizabeth Taich Design is a Chicago-based full-service interior architecture and design firm that specializes in sophisticated yet livable environments.
IC360
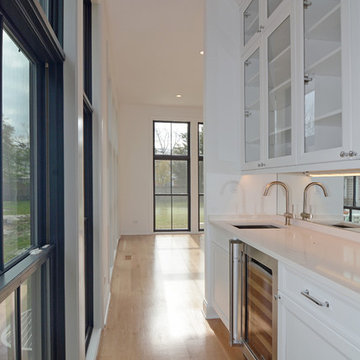
Design ideas for a small transitional single-wall wet bar in Chicago with an undermount sink, recessed-panel cabinets, white cabinets, quartzite benchtops, mirror splashback and light hardwood floors.
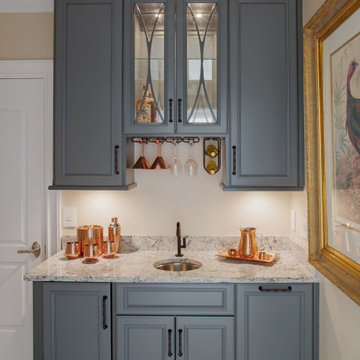
Home Bar
Small transitional single-wall wet bar in Charleston with raised-panel cabinets, grey cabinets, grey splashback, porcelain floors, beige floor and grey benchtop.
Small transitional single-wall wet bar in Charleston with raised-panel cabinets, grey cabinets, grey splashback, porcelain floors, beige floor and grey benchtop.
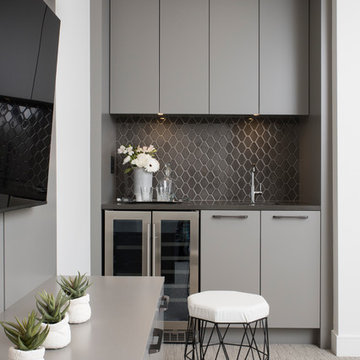
Photo of a small contemporary galley wet bar in Vancouver with an undermount sink, flat-panel cabinets, grey cabinets, quartzite benchtops, grey splashback, porcelain splashback, carpet, grey floor and grey benchtop.
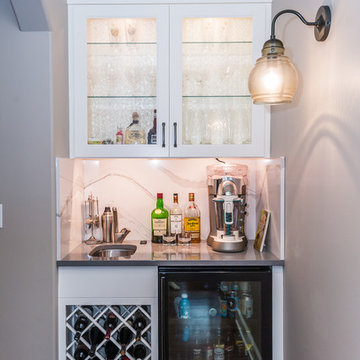
Inspiration for a small transitional single-wall wet bar in Other with an undermount sink, glass-front cabinets, white cabinets, solid surface benchtops, white splashback, stone slab splashback, dark hardwood floors and brown floor.
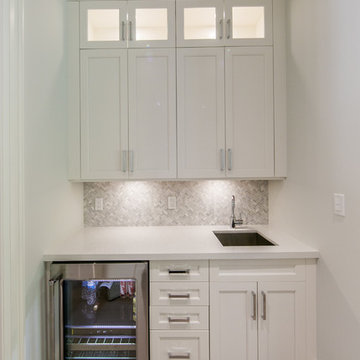
white shaker door servery with wine cooler
Inspiration for a small transitional single-wall wet bar in Toronto with shaker cabinets, grey splashback, light hardwood floors, an undermount sink, white cabinets, quartzite benchtops and mosaic tile splashback.
Inspiration for a small transitional single-wall wet bar in Toronto with shaker cabinets, grey splashback, light hardwood floors, an undermount sink, white cabinets, quartzite benchtops and mosaic tile splashback.

This basement kitchen is given new life as a modern bar with quartz countertop, navy blue cabinet doors, satin brass edge pulls, a beverage fridge, pull out faucet with matte black finish. The backsplash is patterned 8x8 tiles with a walnut wood shelf. The space was painted matte white, the ceiling popcorn was scraped off, painted and installed with recessed lighting. A mirror backsplash was installed on the left side of the bar

Design ideas for a small modern single-wall home bar in Other with no sink, shaker cabinets, dark wood cabinets, quartzite benchtops, mirror splashback, light hardwood floors, brown floor and white benchtop.
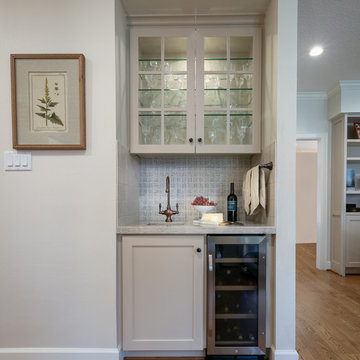
Wine Bar
Connie Anderson Photography
This is an example of a small transitional galley wet bar in Houston with an undermount sink, shaker cabinets, beige cabinets, quartzite benchtops, blue splashback, cement tile splashback, light hardwood floors, brown floor and beige benchtop.
This is an example of a small transitional galley wet bar in Houston with an undermount sink, shaker cabinets, beige cabinets, quartzite benchtops, blue splashback, cement tile splashback, light hardwood floors, brown floor and beige benchtop.
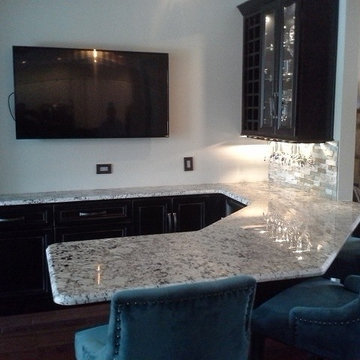
All wood cabinets, glass doors, under cabinet lighting, stacked stone backsplash and top legs
Inspiration for a small contemporary u-shaped seated home bar in Orlando with no sink, raised-panel cabinets, black cabinets, granite benchtops, multi-coloured splashback, stone tile splashback and dark hardwood floors.
Inspiration for a small contemporary u-shaped seated home bar in Orlando with no sink, raised-panel cabinets, black cabinets, granite benchtops, multi-coloured splashback, stone tile splashback and dark hardwood floors.
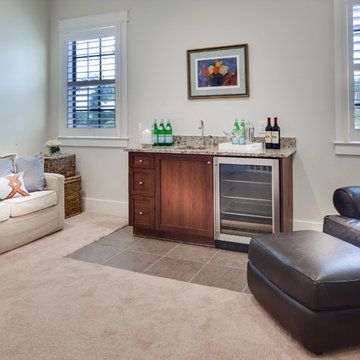
Amber Frederiksen Photography
Photo of a small transitional single-wall wet bar in Miami with carpet, an undermount sink, shaker cabinets, dark wood cabinets and granite benchtops.
Photo of a small transitional single-wall wet bar in Miami with carpet, an undermount sink, shaker cabinets, dark wood cabinets and granite benchtops.
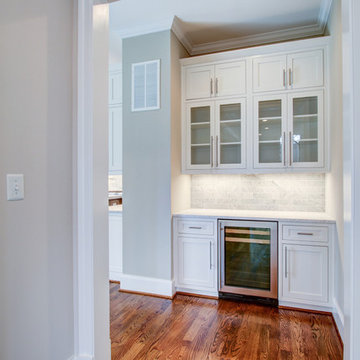
Beverage center to serve the Great Room & Dining Room while entertaining.
This is an example of a small transitional single-wall home bar in DC Metro with recessed-panel cabinets, white cabinets, marble benchtops, multi-coloured splashback, marble splashback and medium hardwood floors.
This is an example of a small transitional single-wall home bar in DC Metro with recessed-panel cabinets, white cabinets, marble benchtops, multi-coloured splashback, marble splashback and medium hardwood floors.
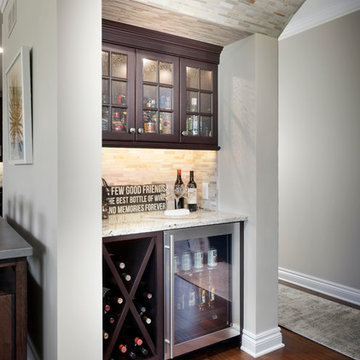
This is an example of a small transitional single-wall wet bar in Detroit with a drop-in sink, shaker cabinets, dark wood cabinets, granite benchtops, beige splashback, stone tile splashback and medium hardwood floors.
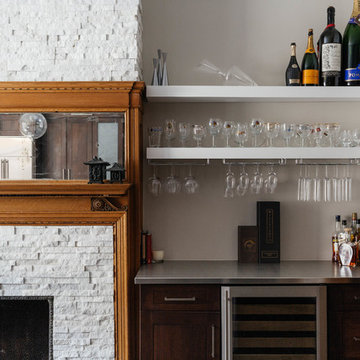
Nick Glimenakis Photography
This is an example of a small transitional home bar in New York with no sink, open cabinets and stainless steel benchtops.
This is an example of a small transitional home bar in New York with no sink, open cabinets and stainless steel benchtops.
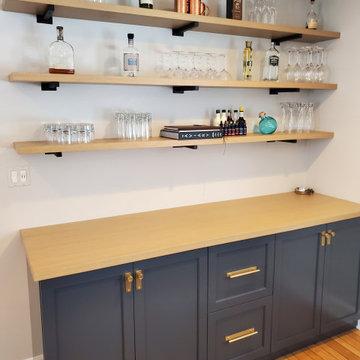
Custom made european style cabinetry with shaker doors, rift cut white oak shelves and counter. Plenty of open and closed storage for the bar
Design ideas for a small transitional single-wall home bar in Chicago with shaker cabinets, blue cabinets, wood benchtops and brown benchtop.
Design ideas for a small transitional single-wall home bar in Chicago with shaker cabinets, blue cabinets, wood benchtops and brown benchtop.

Opened this wall up to create a beverage center just off the kitchen and family room. This makes it easy for entertaining and having beverages for all to grab quickly.
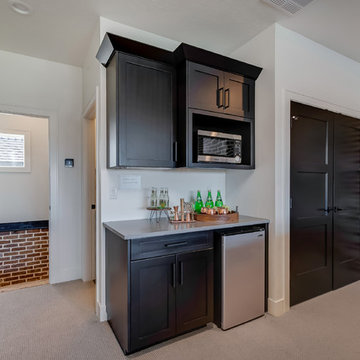
Design ideas for a small transitional single-wall home bar in Boise with shaker cabinets, dark wood cabinets, quartz benchtops, carpet, beige floor and grey benchtop.
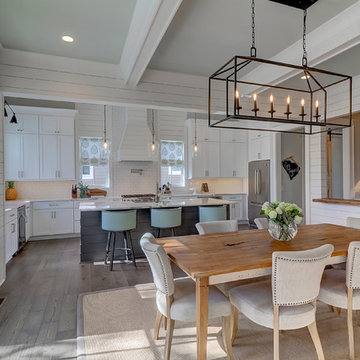
Near the banks of the Stono River sits this custom elevated home on Johns Island. In partnership with Vinyet Architecture and Polish Pop Design, the homeowners chose a coastal look with heavy emphasis on elements like ship lap, white interiors and exteriors and custom elements throughout. The large island and hood directly behind it serve as the focal point of the kitchen. The ship lap for both were custom built. Within this open floor plan, serving the kitchen, dining room and living room sits an enclosed wet bar with live edge solid wood countertop. Custom shelving was installed next to the TV area with a geometric design, mirroring the Master Bedroom ceiling. Enter the adjacent screen porch through a collapsing sliding door, which gives it a true eight-foot wide opening to the outdoors. Reclaimed wooden beams add character to the living room and outdoor fireplace mantels.
Small Grey Home Bar Design Ideas
1