Small Home Bar Design Ideas
Refine by:
Budget
Sort by:Popular Today
1 - 20 of 124 photos
Item 1 of 3
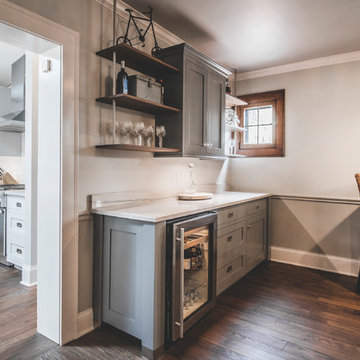
Bradshaw Photography
Small transitional single-wall wet bar in Columbus with no sink, shaker cabinets, grey cabinets, marble benchtops, white splashback, marble splashback, dark hardwood floors and brown floor.
Small transitional single-wall wet bar in Columbus with no sink, shaker cabinets, grey cabinets, marble benchtops, white splashback, marble splashback, dark hardwood floors and brown floor.
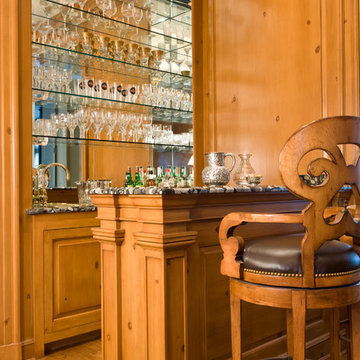
Gordon Beall photographer
Photo of a small traditional galley seated home bar in DC Metro with medium hardwood floors, raised-panel cabinets, medium wood cabinets and mirror splashback.
Photo of a small traditional galley seated home bar in DC Metro with medium hardwood floors, raised-panel cabinets, medium wood cabinets and mirror splashback.
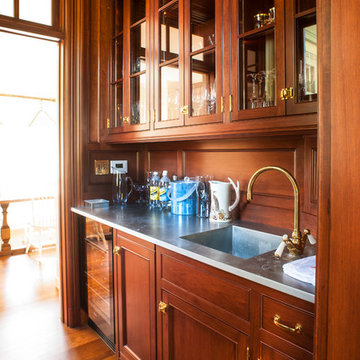
Inspiration for a small traditional galley wet bar in Portland Maine with an integrated sink, shaker cabinets, dark wood cabinets, stainless steel benchtops, brown splashback, timber splashback, medium hardwood floors and brown floor.
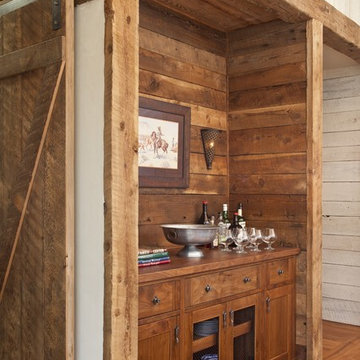
MillerRoodell Architects // Laura Fedro Interiors // Gordon Gregory Photography
This is an example of a small country single-wall home bar in Other with no sink, medium wood cabinets, wood benchtops and medium hardwood floors.
This is an example of a small country single-wall home bar in Other with no sink, medium wood cabinets, wood benchtops and medium hardwood floors.
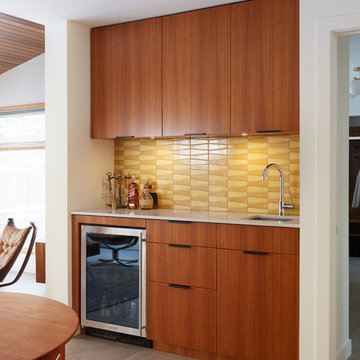
info@ryanpatrickkelly.com
Built in wet bar with teak cabinets and yellow mid century tile
Small midcentury galley wet bar in Edmonton with an undermount sink, flat-panel cabinets, medium wood cabinets, quartz benchtops, yellow splashback, porcelain splashback, ceramic floors, grey floor and white benchtop.
Small midcentury galley wet bar in Edmonton with an undermount sink, flat-panel cabinets, medium wood cabinets, quartz benchtops, yellow splashback, porcelain splashback, ceramic floors, grey floor and white benchtop.
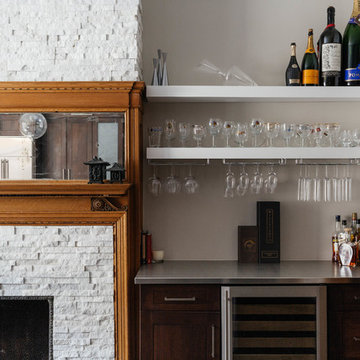
Nick Glimenakis Photography
This is an example of a small transitional home bar in New York with no sink, open cabinets and stainless steel benchtops.
This is an example of a small transitional home bar in New York with no sink, open cabinets and stainless steel benchtops.
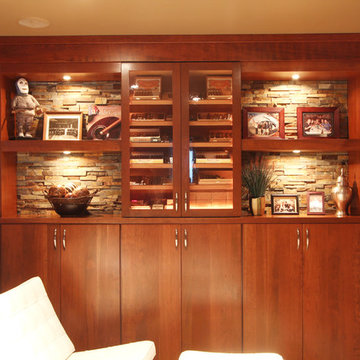
This guest bedroom transform into a family room and a murphy bed is lowered with guests need a place to sleep. Built in cherry cabinets and cherry paneling is around the entire room. The glass cabinet houses a humidor for cigar storage. Two floating shelves offer a spot for display and stacked stone is behind them to add texture. A TV was built in to the cabinets so it is the ultimate relaxing zone. A murphy bed folds down when an extra bed is needed.

A custom bar is nestled into the curvature of the stairway. All wood is from the homeowners wood mill in Michigan. Design and Construction by Meadowlark Design + Build. Photography by Jeff Garland. Stair railing by Drew Kyte of Kyte Metalwerks.
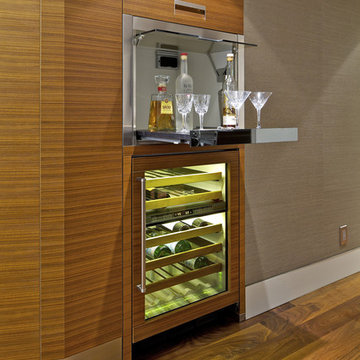
Inspiration for a small contemporary single-wall wet bar in San Diego with no sink, flat-panel cabinets, light wood cabinets, dark hardwood floors and brown floor.
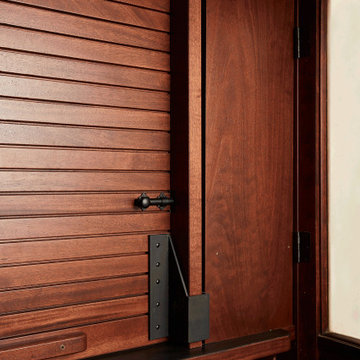
This Minneapolis garage, named after the Owner’s beloved dog Harry, is an example of attention to detail, both in design and execution. The client set out to create a new garage to match his historic home. He wanted a garage that could do both: store his car and host late afternoon soirees.
The bar faces the home to create an inviting backyard courtyard. The bar’s custom rolling screen rolls up to reveal a bar countertop, which creates a welcoming spot for friends and family to gather.
Careful consideration was made to match the historic home’s turn-of-century brick color and the brick coursing (pattern). Unfortunately, the closest color matched brick was the wrong size. Thus, we worked with talented craftspeople at Welch Foresman to cut each brick in half, which turned the large utility bricks into slimmer Roman bricks. We drew the specific brick coursing to ensure that the structure would match the historic proportions of the home.
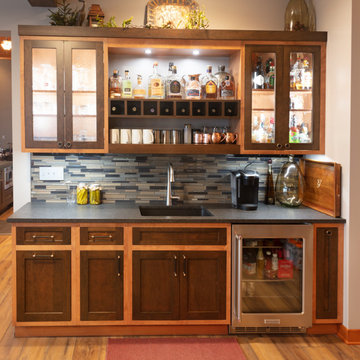
This home bar sits just around the corner from the kitchen. The two toned cabinetry matches the kitchen. Glass front cabinetry with interior lighting adds the perfect glow in the evening.
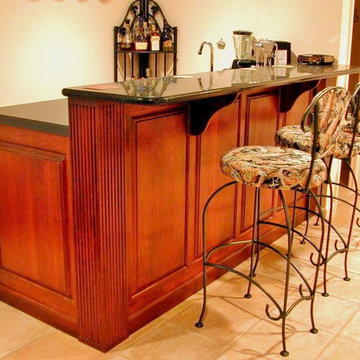
Inspiration for a small traditional single-wall home bar in New York with a drop-in sink, raised-panel cabinets, medium wood cabinets, granite benchtops, terra-cotta floors and beige floor.
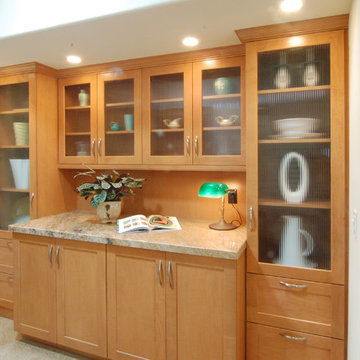
We took an old bulky closet and made a fantastic modern hutch. Ribbed glass, maple cabinets and simple Shaker doors all add to the contemporary appeal. What a treat for your foyer.
Wood-Mode Fine Custom Cabinetry: Brookhaven's Colony
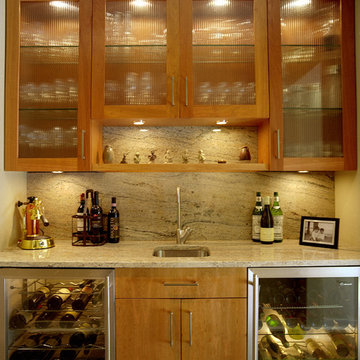
Photography: Gus Ford
This is an example of a small contemporary single-wall wet bar in New York with an undermount sink, flat-panel cabinets, medium wood cabinets, granite benchtops and stone slab splashback.
This is an example of a small contemporary single-wall wet bar in New York with an undermount sink, flat-panel cabinets, medium wood cabinets, granite benchtops and stone slab splashback.
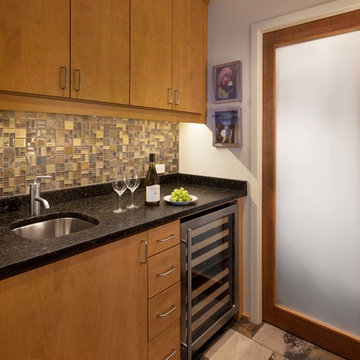
Small modern single-wall wet bar in Chicago with an undermount sink, flat-panel cabinets, light wood cabinets, granite benchtops, multi-coloured splashback, glass tile splashback and slate floors.
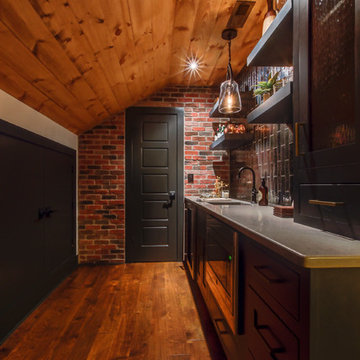
New View Photography
Design ideas for a small industrial single-wall wet bar in Raleigh with an undermount sink, recessed-panel cabinets, black cabinets, quartz benchtops, black splashback, ceramic splashback, dark hardwood floors and brown floor.
Design ideas for a small industrial single-wall wet bar in Raleigh with an undermount sink, recessed-panel cabinets, black cabinets, quartz benchtops, black splashback, ceramic splashback, dark hardwood floors and brown floor.
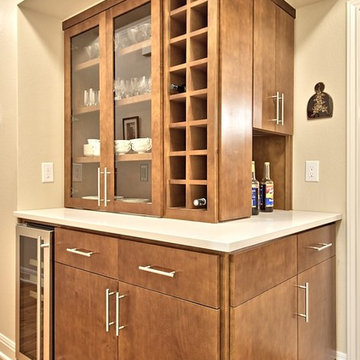
The bar area just outside of the kitchen has flat-panel doors showing a modern look in contrast to the shaker-style doors used in the kitchen. The glass inserts in the upper cabinets add a beautiful aesthetic. Highlights include vertical shelves for wine bottles, expansive countertop space, and a built-in wine refrigerator.
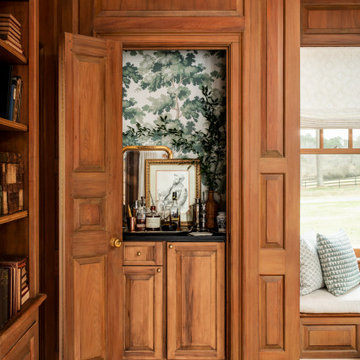
A custom bar was updated with fresh wallpaper, and soapstone counters in the library of this elegant farmhouse.
Photo of a small wet bar in Austin with no sink, raised-panel cabinets, medium wood cabinets, soapstone benchtops, green splashback, light hardwood floors, beige floor and black benchtop.
Photo of a small wet bar in Austin with no sink, raised-panel cabinets, medium wood cabinets, soapstone benchtops, green splashback, light hardwood floors, beige floor and black benchtop.
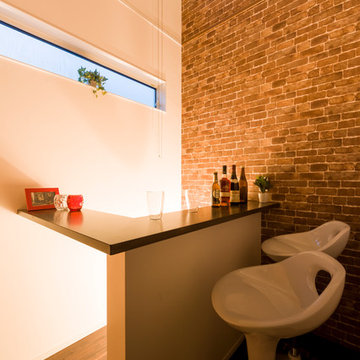
お施主様こだわりの“Bar”。ご夫婦だけでゆっくりとお酒を飲む空間があることで、家に帰ることがもっと愉しみになったり、夫婦間の会話が増えることでしょう。漆喰の壁と、無垢の床、レンガ柄のアクセントクロスのコーディネートです。窓は外部を気にしなくて良い高い位置に設定しました。
This is an example of a small modern home bar in Other with dark hardwood floors and brown floor.
This is an example of a small modern home bar in Other with dark hardwood floors and brown floor.
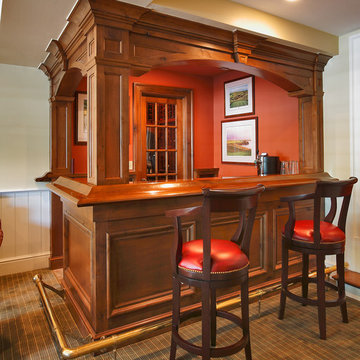
Photo of a small traditional l-shaped home bar in New York with carpet, medium wood cabinets, wood benchtops and brown benchtop.
Small Home Bar Design Ideas
1