Small Home Bar Design Ideas with Concrete Benchtops
Refine by:
Budget
Sort by:Popular Today
1 - 20 of 57 photos
Item 1 of 3
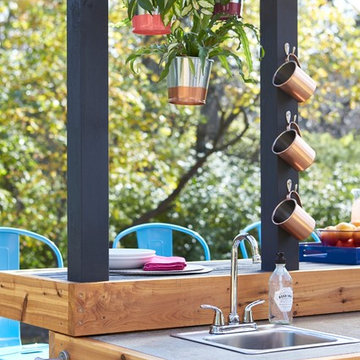
This is an example of a small contemporary seated home bar in Other with open cabinets, light wood cabinets, concrete benchtops, brick floors, grey floor, grey benchtop and a drop-in sink.
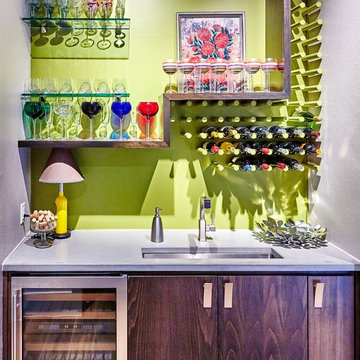
Craig Blackmon Photo
Photo of a small modern single-wall wet bar in Austin with an undermount sink, flat-panel cabinets, dark wood cabinets, concrete benchtops and green splashback.
Photo of a small modern single-wall wet bar in Austin with an undermount sink, flat-panel cabinets, dark wood cabinets, concrete benchtops and green splashback.
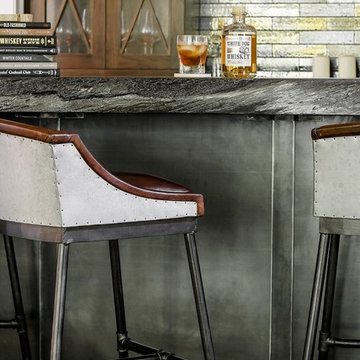
JM Lifestyles Concrete, Nancy Coutts Metalwork, C Garibaldi Photography,
This is an example of a small country single-wall wet bar in New York with an undermount sink, distressed cabinets, concrete benchtops, multi-coloured splashback, metal splashback and medium hardwood floors.
This is an example of a small country single-wall wet bar in New York with an undermount sink, distressed cabinets, concrete benchtops, multi-coloured splashback, metal splashback and medium hardwood floors.
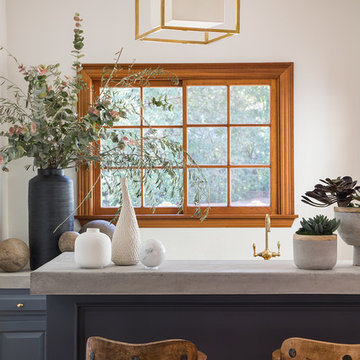
Meghan Bob Photography
Inspiration for a small transitional galley seated home bar in Los Angeles with an undermount sink, concrete benchtops, light hardwood floors, brown floor, raised-panel cabinets, grey cabinets and grey benchtop.
Inspiration for a small transitional galley seated home bar in Los Angeles with an undermount sink, concrete benchtops, light hardwood floors, brown floor, raised-panel cabinets, grey cabinets and grey benchtop.
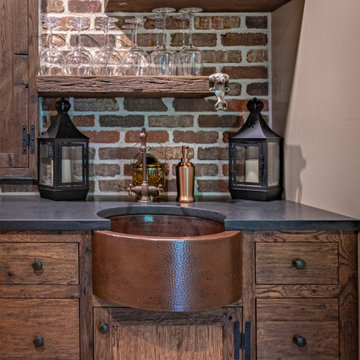
Rustic basement bar with Kegarator & concrete countertops.
Design ideas for a small country u-shaped wet bar in Philadelphia with shaker cabinets, medium wood cabinets, concrete benchtops, brown splashback, brick splashback, porcelain floors and grey benchtop.
Design ideas for a small country u-shaped wet bar in Philadelphia with shaker cabinets, medium wood cabinets, concrete benchtops, brown splashback, brick splashback, porcelain floors and grey benchtop.
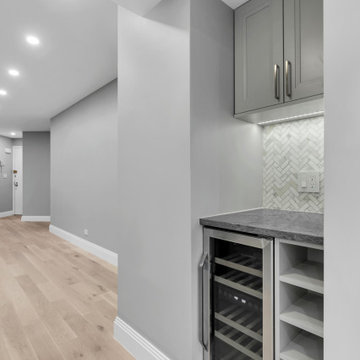
Let's have a drink :)
Photo of a small contemporary galley home bar in New York with beaded inset cabinets, grey cabinets, concrete benchtops, multi-coloured splashback, marble splashback and grey benchtop.
Photo of a small contemporary galley home bar in New York with beaded inset cabinets, grey cabinets, concrete benchtops, multi-coloured splashback, marble splashback and grey benchtop.
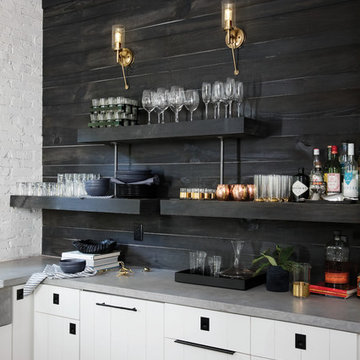
This is an example of a small modern u-shaped wet bar in Seattle with flat-panel cabinets, white cabinets, concrete benchtops, black splashback, timber splashback and grey benchtop.
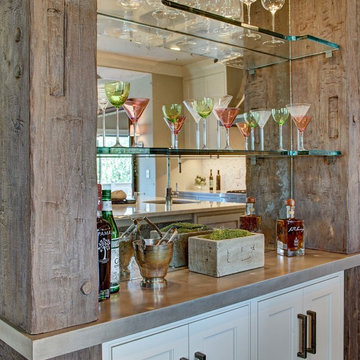
Photo of a small traditional single-wall home bar in New York with no sink, shaker cabinets, white cabinets, concrete benchtops and mirror splashback.
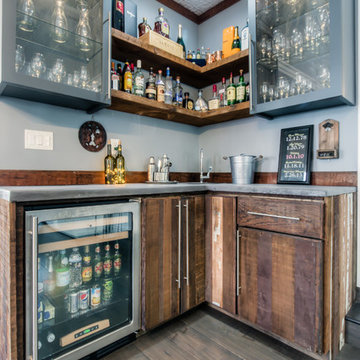
Jack Brennan
This is an example of a small transitional l-shaped wet bar in Los Angeles with an undermount sink, flat-panel cabinets, distressed cabinets and concrete benchtops.
This is an example of a small transitional l-shaped wet bar in Los Angeles with an undermount sink, flat-panel cabinets, distressed cabinets and concrete benchtops.
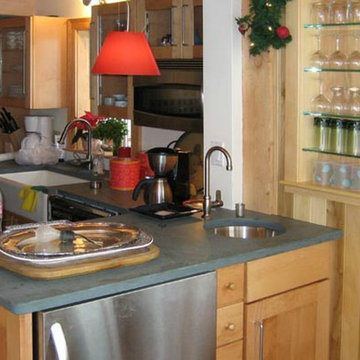
Small traditional wet bar in Burlington with an undermount sink, shaker cabinets, light wood cabinets, concrete benchtops and timber splashback.
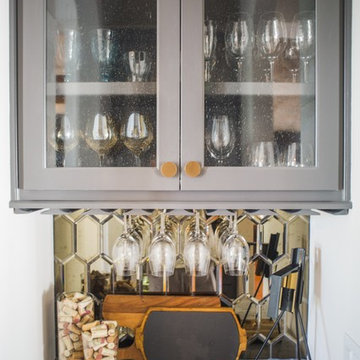
Design ideas for a small traditional single-wall wet bar in Houston with no sink, glass-front cabinets, grey cabinets, concrete benchtops, mirror splashback and grey benchtop.
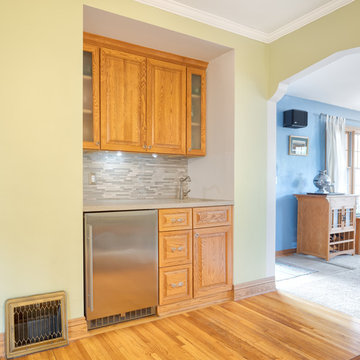
Taking good care of this home and taking time to customize it to their family, the owners have completed four remodel projects with Castle.
The 2nd floor addition was completed in 2006, which expanded the home in back, where there was previously only a 1st floor porch. Now, after this remodel, the sunroom is open to the rest of the home and can be used in all four seasons.
On the 2nd floor, the home’s footprint greatly expanded from a tight attic space into 4 bedrooms and 1 bathroom.
The kitchen remodel, which took place in 2013, reworked the floorplan in small, but dramatic ways.
The doorway between the kitchen and front entry was widened and moved to allow for better flow, more countertop space, and a continuous wall for appliances to be more accessible. A more functional kitchen now offers ample workspace and cabinet storage, along with a built-in breakfast nook countertop.
All new stainless steel LG and Bosch appliances were ordered from Warners’ Stellian.
Another remodel in 2016 converted a closet into a wet bar allows for better hosting in the dining room.
In 2018, after this family had already added a 2nd story addition, remodeled their kitchen, and converted the dining room closet into a wet bar, they decided it was time to remodel their basement.
Finishing a portion of the basement to make a living room and giving the home an additional bathroom allows for the family and guests to have more personal space. With every project, solid oak woodwork has been installed, classic countertops and traditional tile selected, and glass knobs used.
Where the finished basement area meets the utility room, Castle designed a barn door, so the cat will never be locked out of its litter box.
The 3/4 bathroom is spacious and bright. The new shower floor features a unique pebble mosaic tile from Ceramic Tileworks. Bathroom sconces from Creative Lighting add a contemporary touch.
Overall, this home is suited not only to the home’s original character; it is also suited to house the owners’ family for a lifetime.
This home will be featured on the 2019 Castle Home Tour, September 28 – 29th. Showcased projects include their kitchen, wet bar, and basement. Not on tour is a second-floor addition including a master suite.
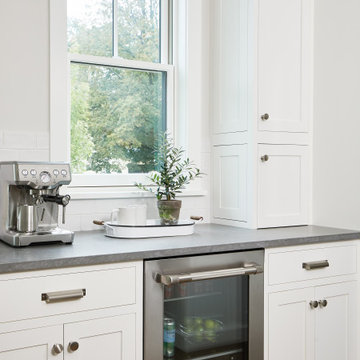
Design ideas for a small country single-wall home bar in Grand Rapids with recessed-panel cabinets, white cabinets, concrete benchtops, white splashback, subway tile splashback, medium hardwood floors and grey benchtop.
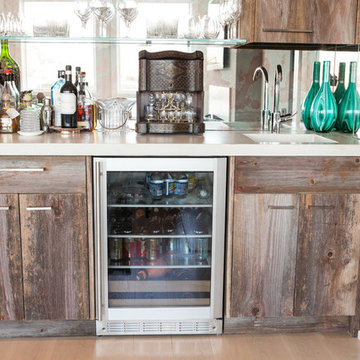
Chrissy Vensel Photography
Inspiration for a small country single-wall home bar in New York with an undermount sink, flat-panel cabinets, medium wood cabinets, concrete benchtops, mirror splashback and light hardwood floors.
Inspiration for a small country single-wall home bar in New York with an undermount sink, flat-panel cabinets, medium wood cabinets, concrete benchtops, mirror splashback and light hardwood floors.
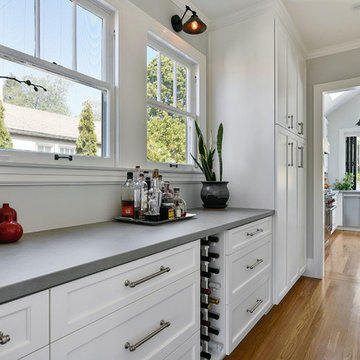
This is an example of a small transitional single-wall wet bar in San Francisco with no sink, recessed-panel cabinets, white cabinets, concrete benchtops, light hardwood floors, brown floor and grey benchtop.
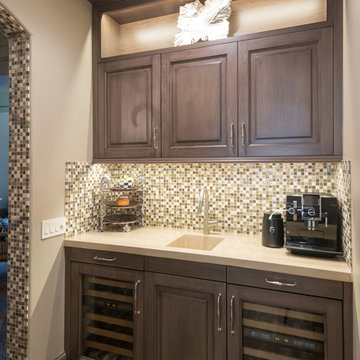
This room, off of the kitchen, houses chilled wines as well as equipment and accessories for making a perfect cup of coffee. This room is a great place to start and end the day.
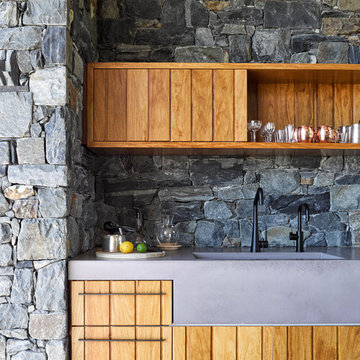
Christopher Frederick Jones
Inspiration for a small country single-wall home bar in Brisbane with an integrated sink, medium wood cabinets, concrete benchtops, grey splashback, stone tile splashback and flat-panel cabinets.
Inspiration for a small country single-wall home bar in Brisbane with an integrated sink, medium wood cabinets, concrete benchtops, grey splashback, stone tile splashback and flat-panel cabinets.
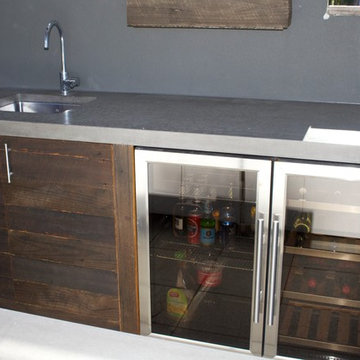
This is an example of a small beach style galley seated home bar in Gold Coast - Tweed with an undermount sink, flat-panel cabinets, dark wood cabinets, concrete benchtops and grey splashback.
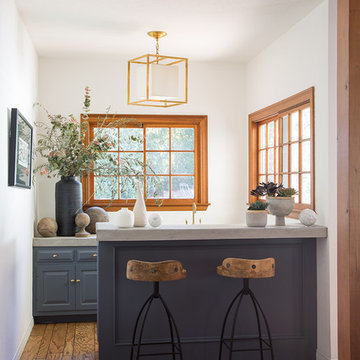
Meghan Bob Photography
Photo of a small transitional galley seated home bar in Los Angeles with an undermount sink, concrete benchtops, light hardwood floors, brown floor, grey benchtop, raised-panel cabinets and grey cabinets.
Photo of a small transitional galley seated home bar in Los Angeles with an undermount sink, concrete benchtops, light hardwood floors, brown floor, grey benchtop, raised-panel cabinets and grey cabinets.
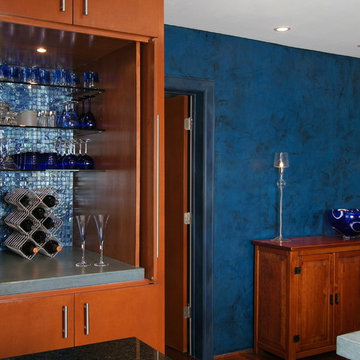
Dry Bar with Stained Concrete Counter and Blue Plaster Wall - 2009 ASID Winner | Photo Credit: Miro Dvorscak
This is an example of a small contemporary u-shaped wet bar in Houston with an undermount sink, flat-panel cabinets, medium wood cabinets, concrete benchtops, blue splashback, glass tile splashback and porcelain floors.
This is an example of a small contemporary u-shaped wet bar in Houston with an undermount sink, flat-panel cabinets, medium wood cabinets, concrete benchtops, blue splashback, glass tile splashback and porcelain floors.
Small Home Bar Design Ideas with Concrete Benchtops
1