Small Home Bar Design Ideas with Limestone Benchtops
Refine by:
Budget
Sort by:Popular Today
1 - 20 of 32 photos
Item 1 of 3
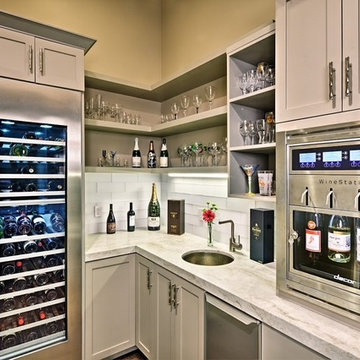
Dave Adams Photography
Photo of a small transitional l-shaped wet bar in Sacramento with an undermount sink, shaker cabinets, beige cabinets, limestone benchtops, white splashback, glass tile splashback, dark hardwood floors and brown floor.
Photo of a small transitional l-shaped wet bar in Sacramento with an undermount sink, shaker cabinets, beige cabinets, limestone benchtops, white splashback, glass tile splashback, dark hardwood floors and brown floor.
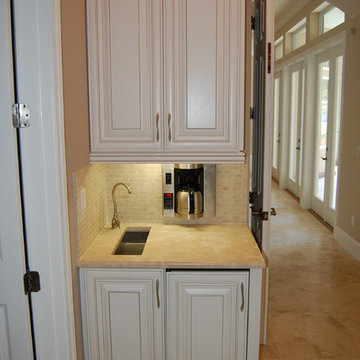
This small morning kitchen in the master bedroom is full of functionality in a tiny space. A trough sink and bar faucet are next to a built in refrigerator and coffee maker.
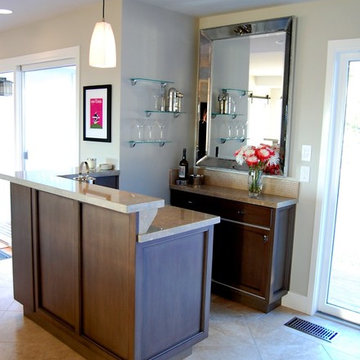
Inspiration for a small transitional l-shaped wet bar in Orange County with shaker cabinets, brown cabinets, limestone benchtops, beige splashback, glass tile splashback and travertine floors.
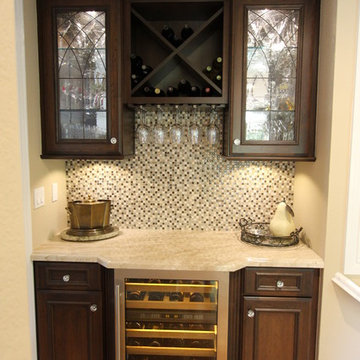
Dura Supreme Cherry Mocha, St Augustine Door Style, Mirror in Cabinets, Leaded Seedy Glass, X wine rack, Mosaic backsplash by Tile Shop in Coffee Cream, Sub Zero Wine refrigerator, Emtek Crystal knobs, Diano Reale Marble Ogee edge

Tiny spaces can, indeed, make huge statements. Case in point is this sensational wet bar, nestled into a living room niche. The décor is relaxed, starting with the checker-weave sisal rug, soft blue velvet upholstery on mission-inspired walnut furnishings, and the rugged fieldstone fireplace with reclaimed wood mantle. Instead of blending inconspicuously into the space, it stands out in bold contrast. Strategically placed opposite the fireplace, it creates a prominent “look at me” design moment. Flat panel doors in beautifully-figured natural walnut lend a modern richness. Side walls, ceiling, and backsplash are all enrobed in the same veneer panels, giving the alcove a snug, warm appeal. To maintain the clean lines, cabinet hardware was eliminated: wall units have touch latches; bases have a channel with unique integrated recesses on the backs of the doors.
This petite space lives large for entertaining. Uppers provide plenty of storage for glassware and bottles, while pullouts inside a full-height base cabinet hold bar essentials. The beverage fridge is discreetly hidden behind a matching panel.
When your objective is a cohesive, unified esthetic, any additional materials have to complement the cabinetry without upstaging them. The honed limestone countertop and hammered nickel sink contribute quiet texture.
This project was designed by Bilotta’s, Senior Designer, Randy O’Kane in collaboration with Jessica Jacobson Designs.
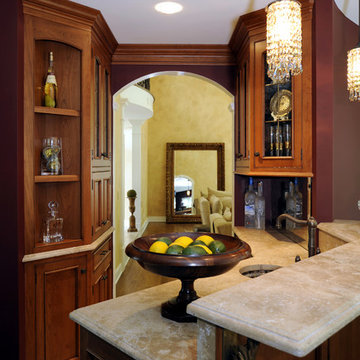
Wet bar custom designed to fit hall space between living room and parlor.
Photo of a small mediterranean galley seated home bar in Bridgeport with glass-front cabinets, medium wood cabinets, porcelain floors, limestone benchtops and mirror splashback.
Photo of a small mediterranean galley seated home bar in Bridgeport with glass-front cabinets, medium wood cabinets, porcelain floors, limestone benchtops and mirror splashback.
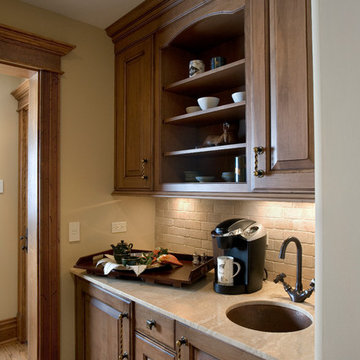
http://www.cabinetwerks.com. Coffee bar with hammered copper bar sink and roman travertine countertop. Photo by Linda Oyama Bryan. Cabinetry by Wood-Mode/Brookhaven.
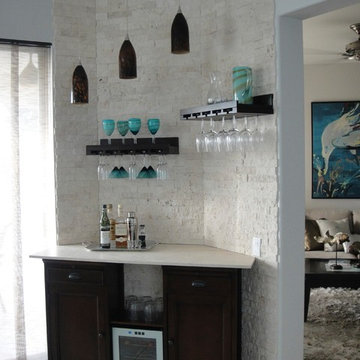
Design ideas for a small beach style single-wall home bar in Miami with no sink, recessed-panel cabinets, black cabinets, limestone benchtops, white splashback, brick splashback and ceramic floors.
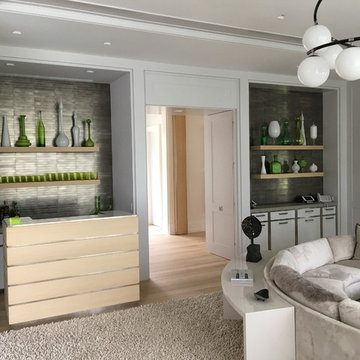
Custom sized Metal Tile Backsplash with Limestone tops.
Inspiration for a small modern single-wall wet bar in New York with an undermount sink, flat-panel cabinets, white cabinets, limestone benchtops, grey splashback, metal splashback and light hardwood floors.
Inspiration for a small modern single-wall wet bar in New York with an undermount sink, flat-panel cabinets, white cabinets, limestone benchtops, grey splashback, metal splashback and light hardwood floors.
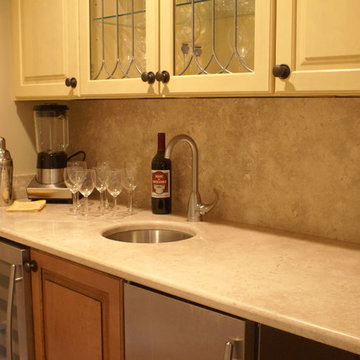
Kitchen designed and developed by the Design Build Pros. Project managed and built by Mark of Excellence.
Inspiration for a small traditional single-wall wet bar in Newark with an undermount sink, raised-panel cabinets, white cabinets, limestone benchtops, beige splashback and stone slab splashback.
Inspiration for a small traditional single-wall wet bar in Newark with an undermount sink, raised-panel cabinets, white cabinets, limestone benchtops, beige splashback and stone slab splashback.
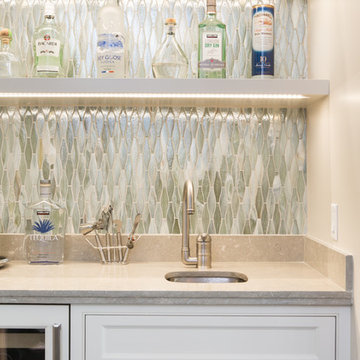
www.erikabiermanphotography.com
Photo of a small traditional single-wall wet bar in Los Angeles with shaker cabinets, white cabinets, limestone benchtops, an undermount sink, green splashback, medium hardwood floors and mosaic tile splashback.
Photo of a small traditional single-wall wet bar in Los Angeles with shaker cabinets, white cabinets, limestone benchtops, an undermount sink, green splashback, medium hardwood floors and mosaic tile splashback.
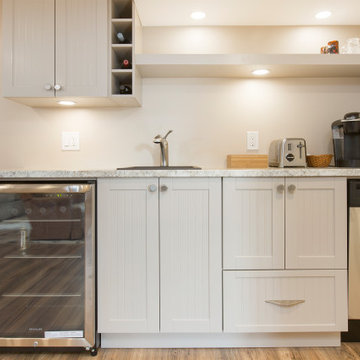
Inspiration for a small traditional single-wall wet bar in Toronto with an undermount sink, recessed-panel cabinets, grey cabinets, limestone benchtops, beige splashback, medium hardwood floors, brown floor and grey benchtop.
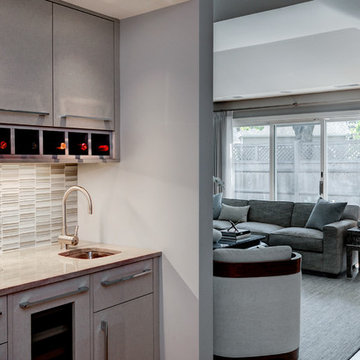
Ovation Cabinetry modern taupe linen weave gloss laminate cabinets flank a bar refrigerator in this twinkly alcove adjacent to the living and dining rooms.
http://www.kitchenvisions.com
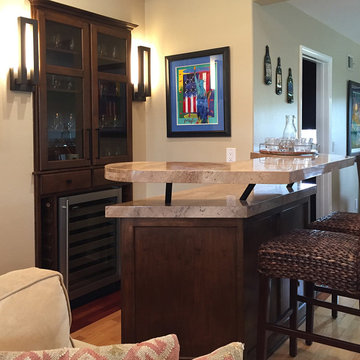
Jaclyn Borowski
This is an example of a small country galley seated home bar in Los Angeles with recessed-panel cabinets, dark wood cabinets, limestone benchtops, light hardwood floors, beige floor and beige benchtop.
This is an example of a small country galley seated home bar in Los Angeles with recessed-panel cabinets, dark wood cabinets, limestone benchtops, light hardwood floors, beige floor and beige benchtop.
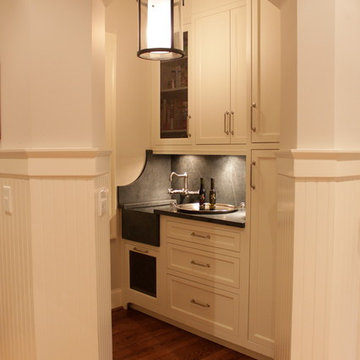
We took this tradition Sandy Springs house and added some traditional design styles and infused them with some modern twists. The design team did a great job making sure every detail was though through and every wall was dressed up to reflect the master plan.
Photographed by: Christy Dodson
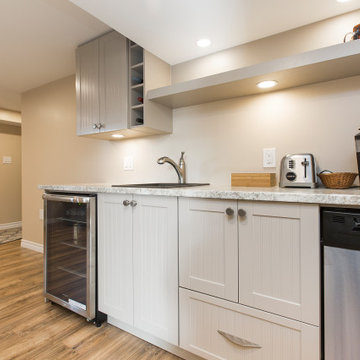
Inspiration for a small traditional single-wall wet bar in Toronto with an undermount sink, recessed-panel cabinets, grey cabinets, limestone benchtops, beige splashback, medium hardwood floors, brown floor and grey benchtop.
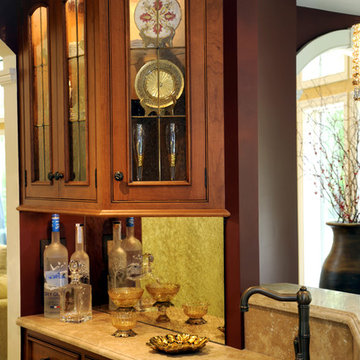
Wet bar custom designed to fit hall space between living room and parlor.
Photo of a small mediterranean galley seated home bar in New York with a drop-in sink, glass-front cabinets, medium wood cabinets, porcelain floors, limestone benchtops and mirror splashback.
Photo of a small mediterranean galley seated home bar in New York with a drop-in sink, glass-front cabinets, medium wood cabinets, porcelain floors, limestone benchtops and mirror splashback.
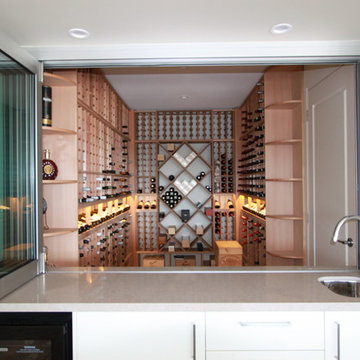
Neil Smallman
This is an example of a small traditional u-shaped home bar in Sydney with an undermount sink, open cabinets, light wood cabinets, limestone benchtops and travertine floors.
This is an example of a small traditional u-shaped home bar in Sydney with an undermount sink, open cabinets, light wood cabinets, limestone benchtops and travertine floors.
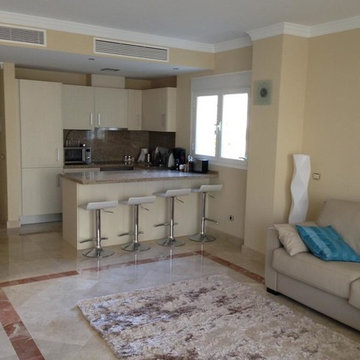
Photo of a small modern home bar in Other with limestone benchtops and grey benchtop.
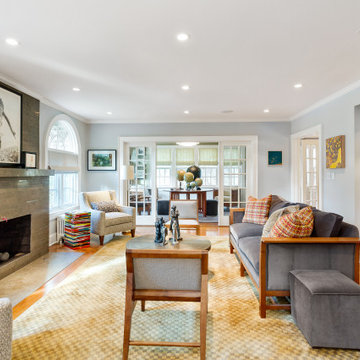
Tiny spaces can, indeed, make huge statements. Case in point is this sensational wet bar, nestled into a living room niche. The décor is relaxed, starting with the checker-weave sisal rug, soft blue velvet upholstery on mission-inspired walnut furnishings, and the rugged fieldstone fireplace with reclaimed wood mantle. Instead of blending inconspicuously into the space, it stands out in bold contrast. Strategically placed opposite the fireplace, it creates a prominent “look at me” design moment. Flat panel doors in beautifully-figured natural walnut lend a modern richness. Side walls, ceiling, and backsplash are all enrobed in the same veneer panels, giving the alcove a snug, warm appeal. To maintain the clean lines, cabinet hardware was eliminated: wall units have touch latches; bases have a channel with unique integrated recesses on the backs of the doors.
This petite space lives large for entertaining. Uppers provide plenty of storage for glassware and bottles, while pullouts inside a full-height base cabinet hold bar essentials. The beverage fridge is discreetly hidden behind a matching panel.
When your objective is a cohesive, unified esthetic, any additional materials have to complement the cabinetry without upstaging them. The honed limestone countertop and hammered nickel sink contribute quiet texture.
This project was designed by Bilotta’s, Senior Designer, Randy O’Kane in collaboration with Jessica Jacobson Designs.
Small Home Bar Design Ideas with Limestone Benchtops
1