Small Home Bar Design Ideas with Timber Splashback
Refine by:
Budget
Sort by:Popular Today
1 - 20 of 225 photos

Design ideas for a small beach style single-wall wet bar in San Diego with an undermount sink, shaker cabinets, blue cabinets, quartz benchtops, white splashback, timber splashback, vinyl floors, beige floor and white benchtop.
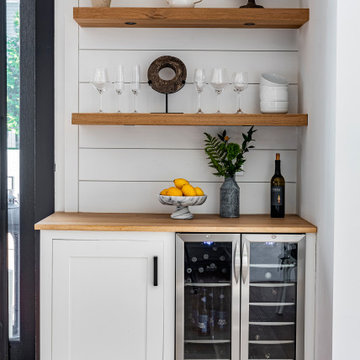
Kitchen photography project in Quincy, MA 8 19 19
Design: Amy Lynn Interiors
Interiors by Raquel
Photography: Keitaro Yoshioka Photography
This is an example of a small transitional single-wall home bar in Boston with no sink, shaker cabinets, white cabinets, wood benchtops, white splashback, timber splashback, light hardwood floors, beige floor and beige benchtop.
This is an example of a small transitional single-wall home bar in Boston with no sink, shaker cabinets, white cabinets, wood benchtops, white splashback, timber splashback, light hardwood floors, beige floor and beige benchtop.
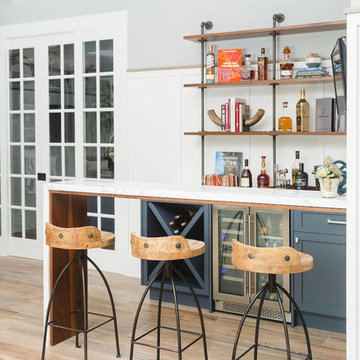
Beach style home, wet bar with wine storage and shelves
Inspiration for a small transitional single-wall wet bar in San Diego with shaker cabinets, blue cabinets, marble benchtops, white splashback, timber splashback, light hardwood floors, brown floor and white benchtop.
Inspiration for a small transitional single-wall wet bar in San Diego with shaker cabinets, blue cabinets, marble benchtops, white splashback, timber splashback, light hardwood floors, brown floor and white benchtop.
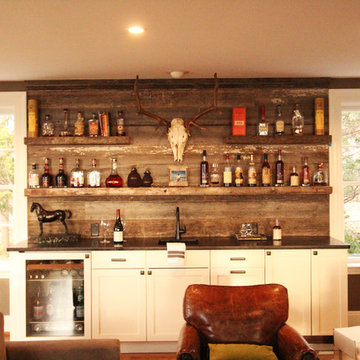
A bar was built in to the side of this family room to showcase the homeowner's Bourbon collection. Reclaimed wood was used to add texture to the wall and the same wood was used to create the custom shelves. A bar sink and paneled beverage center provide the functionality the room needs. The paneling on the other walls are all original to the home.
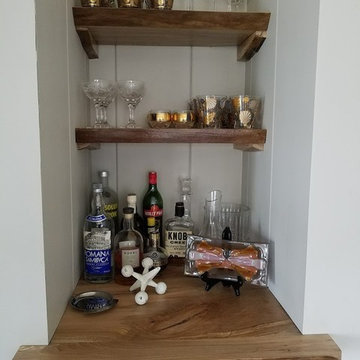
Inspiration for a small country single-wall wet bar in Chicago with no sink, glass-front cabinets, grey cabinets, wood benchtops, white splashback, timber splashback, dark hardwood floors, brown floor and brown benchtop.
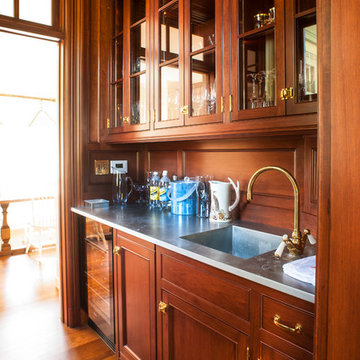
Inspiration for a small traditional galley wet bar in Portland Maine with an integrated sink, shaker cabinets, dark wood cabinets, stainless steel benchtops, brown splashback, timber splashback, medium hardwood floors and brown floor.
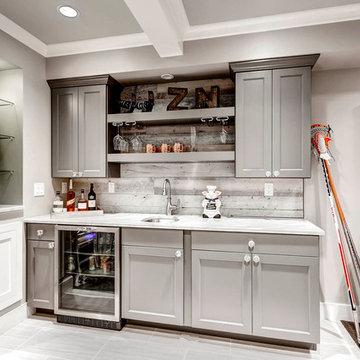
The bar has a fridge and open and covered cabinets and an undermount sink.
This is an example of a small modern single-wall wet bar in Denver with an undermount sink, grey cabinets, quartzite benchtops, grey splashback, timber splashback, ceramic floors and shaker cabinets.
This is an example of a small modern single-wall wet bar in Denver with an undermount sink, grey cabinets, quartzite benchtops, grey splashback, timber splashback, ceramic floors and shaker cabinets.
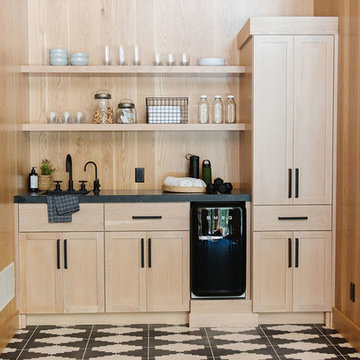
Small scandinavian single-wall wet bar in Salt Lake City with an integrated sink, shaker cabinets, light wood cabinets, beige splashback, timber splashback, multi-coloured floor and black benchtop.
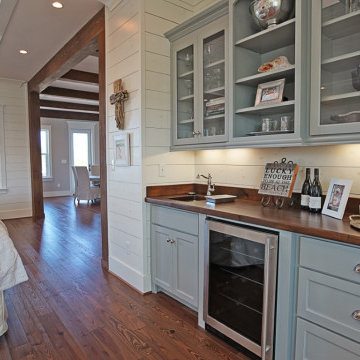
The upstairs has a seating area with natural light from the large windows. It adjoins to a living area off the kitchen. There is a wine bar fro entertaining. White ship lap covers the walls for the charming coastal style. Designed by Bob Chatham Custom Home Design and built by Phillip Vlahos of VDT Construction.
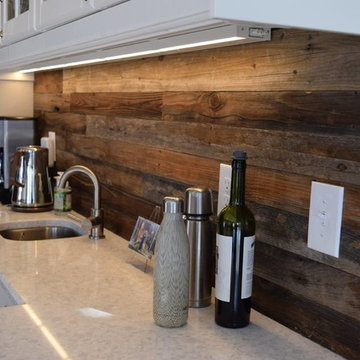
Design ideas for a small country single-wall wet bar in Denver with an undermount sink, raised-panel cabinets, white cabinets, granite benchtops, brown splashback, timber splashback, carpet and beige floor.
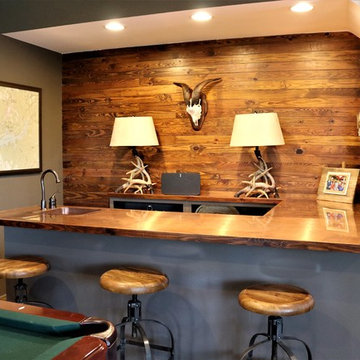
Kevin J. Smith
Design ideas for a small transitional u-shaped seated home bar in Other with a drop-in sink, shaker cabinets, grey cabinets, copper benchtops, brown splashback, timber splashback and concrete floors.
Design ideas for a small transitional u-shaped seated home bar in Other with a drop-in sink, shaker cabinets, grey cabinets, copper benchtops, brown splashback, timber splashback and concrete floors.
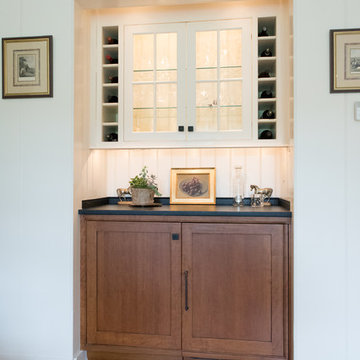
Jarrett Design is grateful for repeat clients, especially when they have impeccable taste.
In this case, we started with their guest bath. An antique-inspired, hand-pegged vanity from our Nest collection, in hand-planed quarter-sawn cherry with metal capped feet, sets the tone. Calcutta Gold marble warms the room while being complimented by a white marble top and traditional backsplash. Polished nickel fixtures, lighting, and hardware selected by the client add elegance. A special bathroom for special guests.
Next on the list were the laundry area, bar and fireplace. The laundry area greets those who enter through the casual back foyer of the home. It also backs up to the kitchen and breakfast nook. The clients wanted this area to be as beautiful as the other areas of the home and the visible washer and dryer were detracting from their vision. They also were hoping to allow this area to serve double duty as a buffet when they were entertaining. So, the decision was made to hide the washer and dryer with pocket doors. The new cabinetry had to match the existing wall cabinets in style and finish, which is no small task. Our Nest artist came to the rescue. A five-piece soapstone sink and distressed counter top complete the space with a nod to the past.
Our clients wished to add a beverage refrigerator to the existing bar. The wall cabinets were kept in place again. Inspired by a beloved antique corner cupboard also in this sitting room, we decided to use stained cabinetry for the base and refrigerator panel. Soapstone was used for the top and new fireplace surround, bringing continuity from the nearby back foyer.
Last, but definitely not least, the kitchen, banquette and powder room were addressed. The clients removed a glass door in lieu of a wide window to create a cozy breakfast nook featuring a Nest banquette base and table. Brackets for the bench were designed in keeping with the traditional details of the home. A handy drawer was incorporated. The double vase pedestal table with breadboard ends seats six comfortably.
The powder room was updated with another antique reproduction vanity and beautiful vessel sink.
While the kitchen was beautifully done, it was showing its age and functional improvements were desired. This room, like the laundry room, was a project that included existing cabinetry mixed with matching new cabinetry. Precision was necessary. For better function and flow, the cooking surface was relocated from the island to the side wall. Instead of a cooktop with separate wall ovens, the clients opted for a pro style range. These design changes not only make prepping and cooking in the space much more enjoyable, but also allow for a wood hood flanked by bracketed glass cabinets to act a gorgeous focal point. Other changes included removing a small desk in lieu of a dresser style counter height base cabinet. This provided improved counter space and storage. The new island gave better storage, uninterrupted counter space and a perch for the cook or company. Calacatta Gold quartz tops are complimented by a natural limestone floor. A classic apron sink and faucet along with thoughtful cabinetry details are the icing on the cake. Don’t miss the clients’ fabulous collection of serving and display pieces! We told you they have impeccable taste!

Small contemporary galley wet bar in Detroit with an undermount sink, flat-panel cabinets, black cabinets, marble benchtops, black splashback, timber splashback, vinyl floors, brown floor and black benchtop.
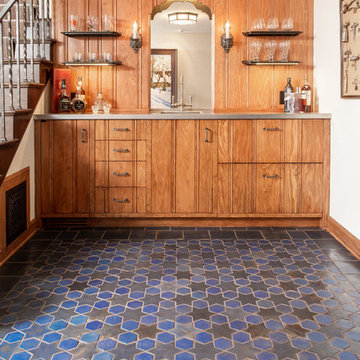
This Star and Hex pattern livens up any room, making a basic wet bar into everyone's new favorite space. The soft matte finish and the 100+ year lifespan of these tiles provide a timeless addition to any home.
Photographer: Kory Kevin, Interior Designer: Martha Dayton Design, Architect: Rehkamp Larson Architects, Tiler: Reuter Quality Tile
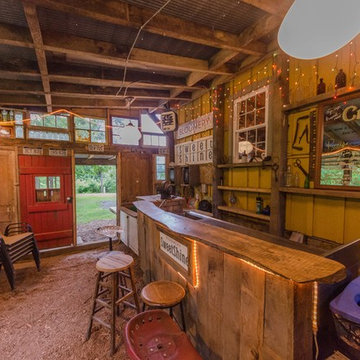
Walk out basement.
Photo of a small country galley seated home bar in Baltimore with brown floor, wood benchtops, an undermount sink, brown splashback, timber splashback and brown benchtop.
Photo of a small country galley seated home bar in Baltimore with brown floor, wood benchtops, an undermount sink, brown splashback, timber splashback and brown benchtop.
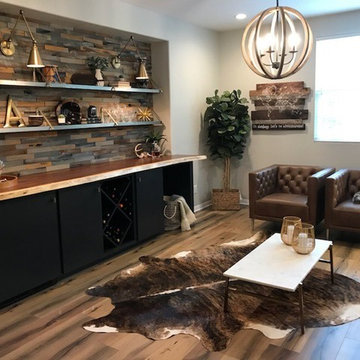
Built by: Ruben Alamillo
ruby2sday52@gmail.com
951.941.8304
This bar features a wine refrigerator at each end and doors applied to match the cabinet doors.
Materials used for this project are a 36”x 12’ Parota live edge slab for the countertop, paint grade plywood for the cabinets, and 1/2” x 2” x 12” wood planks that were painted & textured for the wall background. The shelves and decor provided by the designer.
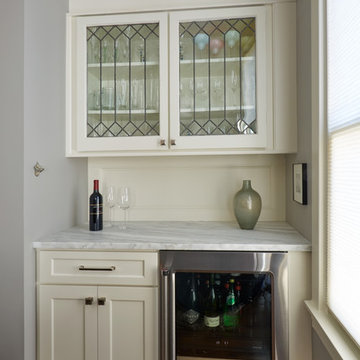
Inspiration for a small arts and crafts single-wall wet bar in Seattle with shaker cabinets, white cabinets, dark hardwood floors, no sink, marble benchtops, white splashback, timber splashback, brown floor and white benchtop.
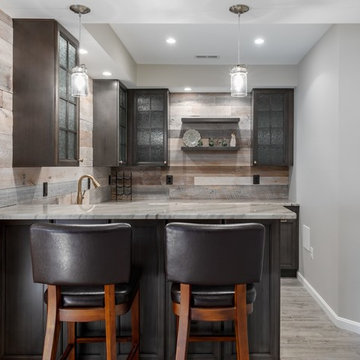
Photo of a small country u-shaped seated home bar in DC Metro with an undermount sink, shaker cabinets, dark wood cabinets, granite benchtops, multi-coloured splashback, timber splashback, porcelain floors, brown floor and multi-coloured benchtop.
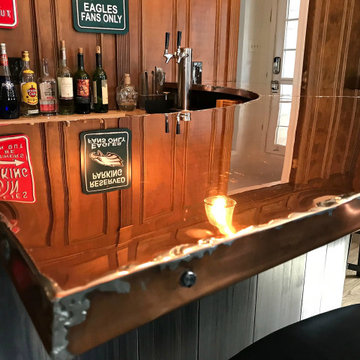
Photo of a small industrial u-shaped seated home bar in Philadelphia with open cabinets, black cabinets, copper benchtops, timber splashback, medium hardwood floors and orange benchtop.
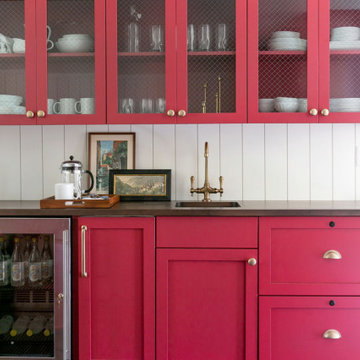
Small beach style galley home bar in New York with an undermount sink, shaker cabinets, red cabinets, wood benchtops, white splashback, timber splashback, vinyl floors, brown floor and brown benchtop.
Small Home Bar Design Ideas with Timber Splashback
1