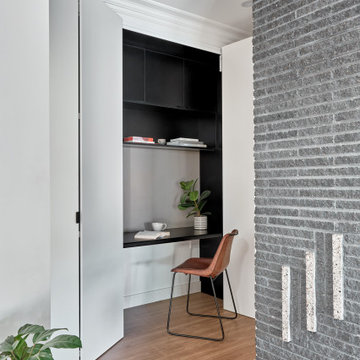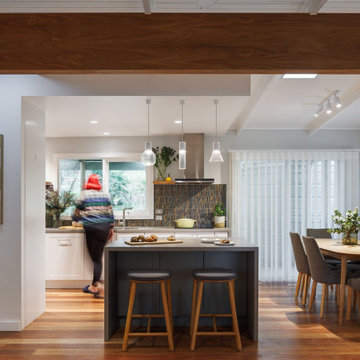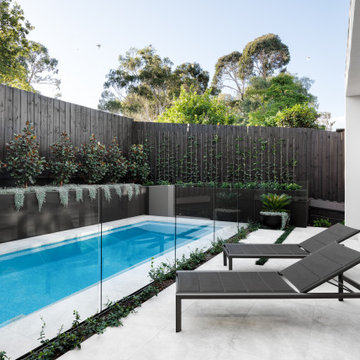590,192 Small Home Design Photos

This stunning main bathroom is very inviting.
Photo of a small contemporary bathroom in Melbourne with flat-panel cabinets, light wood cabinets, solid surface benchtops, black benchtops, a single vanity and a floating vanity.
Photo of a small contemporary bathroom in Melbourne with flat-panel cabinets, light wood cabinets, solid surface benchtops, black benchtops, a single vanity and a floating vanity.

Beautiful stair treads in Vic Ash spiral up into the stair void as natural light washes down from the full length skylight above. An elegant piece of steel lines the top of the timber battens, marrying in to the existing steel balustrade below.

Design ideas for a small country l-shaped kitchen pantry in Other with an undermount sink, pink cabinets, solid surface benchtops, grey splashback, porcelain splashback, coloured appliances, linoleum floors, a peninsula, purple floor and grey benchtop.

Custom build mudroom a continuance of the entry space.
Inspiration for a small contemporary mudroom in Melbourne with white walls, medium hardwood floors, a single front door, brown floor, recessed and panelled walls.
Inspiration for a small contemporary mudroom in Melbourne with white walls, medium hardwood floors, a single front door, brown floor, recessed and panelled walls.

Inspiration for a small contemporary bathroom in Sydney with flat-panel cabinets, brown cabinets, a wall-mount toilet, blue tile, ceramic tile, blue walls, ceramic floors, a vessel sink, engineered quartz benchtops, grey floor, grey benchtops, a single vanity and a floating vanity.

This 8.3 star energy rated home is a beacon when it comes to paired back, simple and functional elegance. With great attention to detail in the design phase as well as carefully considered selections in materials, openings and layout this home performs like a Ferrari. The in-slab hydronic system that is run off a sizeable PV system assists with minimising temperature fluctuations.
This home is entered into 2023 Design Matters Award as well as a winner of the 2023 HIA Greensmart Awards. Karli Rise is featured in Sanctuary Magazine in 2023.

Inspiration for a small eclectic formal enclosed living room in Sydney with white walls, medium hardwood floors, no fireplace, no tv and brown floor.

Small contemporary 3/4 bathroom in Melbourne with light wood cabinets, pink tile, ceramic tile, wood benchtops, a hinged shower door, a shower seat, a single vanity, a floating vanity, flat-panel cabinets, a curbless shower, white walls, terrazzo floors, a vessel sink, multi-coloured floor and brown benchtops.

A light and bright minimalist design featuring two-pack painted cabinetry to match the clients freshly painted walls, subway tile stack-style, and feature timber components bring warmth into the space. 20mm Caesarstone 'Ocean Foam' benchtops in a polished finish help to reflect overhead light. A small kitchen packed with functionality.

Weather House is a bespoke home for a young, nature-loving family on a quintessentially compact Northcote block.
Our clients Claire and Brent cherished the character of their century-old worker's cottage but required more considered space and flexibility in their home. Claire and Brent are camping enthusiasts, and in response their house is a love letter to the outdoors: a rich, durable environment infused with the grounded ambience of being in nature.
From the street, the dark cladding of the sensitive rear extension echoes the existing cottage!s roofline, becoming a subtle shadow of the original house in both form and tone. As you move through the home, the double-height extension invites the climate and native landscaping inside at every turn. The light-bathed lounge, dining room and kitchen are anchored around, and seamlessly connected to, a versatile outdoor living area. A double-sided fireplace embedded into the house’s rear wall brings warmth and ambience to the lounge, and inspires a campfire atmosphere in the back yard.
Championing tactility and durability, the material palette features polished concrete floors, blackbutt timber joinery and concrete brick walls. Peach and sage tones are employed as accents throughout the lower level, and amplified upstairs where sage forms the tonal base for the moody main bedroom. An adjacent private deck creates an additional tether to the outdoors, and houses planters and trellises that will decorate the home’s exterior with greenery.
From the tactile and textured finishes of the interior to the surrounding Australian native garden that you just want to touch, the house encapsulates the feeling of being part of the outdoors; like Claire and Brent are camping at home. It is a tribute to Mother Nature, Weather House’s muse.

These floor to ceiling bookshelves were built in the entry corridor to this apartment - an area previously filled with clutter. Custom designed joinery provides a workspace and storage for and extensive collection of books, bikes, helmets, bags, scarves, printers and stationery items. A rolling library ladder allows for a home library to extend right to the ceiling and emphasise the spaciousness of the high ceilings.

Working from home looks perfect.
Design ideas for a small contemporary home office in Melbourne with light hardwood floors, a built-in desk and beige floor.
Design ideas for a small contemporary home office in Melbourne with light hardwood floors, a built-in desk and beige floor.

apaiser Reflections Basin in the powder room at Sikata House, The Vela Properties in Byron Bay, Australia. Designed by The Designory | Photography by The Quarter Acre

Photo of a small modern powder room in Melbourne with flat-panel cabinets, white cabinets, a one-piece toilet, white walls, a wall-mount sink and a floating vanity.

Adding custom storage was a big part of the renovation of this 1950s home, including creating spaces to show off some quirky vintage accessories such as transistor radios, old cameras, homemade treasures and travel souvenirs (such as these little wooden camels from Morocco and London Black Cab).

Small contemporary 3/4 bathroom in Central Coast with medium wood cabinets, an open shower, a two-piece toilet, green tile, white tile, a vessel sink, an open shower, white benchtops, a niche, a single vanity and a floating vanity.

Inspiration for a small contemporary 3/4 bathroom in Melbourne with light wood cabinets, an alcove shower, a one-piece toilet, white tile, mosaic tile, green walls, porcelain floors, a wall-mount sink, solid surface benchtops, grey floor, an open shower, white benchtops, a floating vanity and flat-panel cabinets.
590,192 Small Home Design Photos
2





















