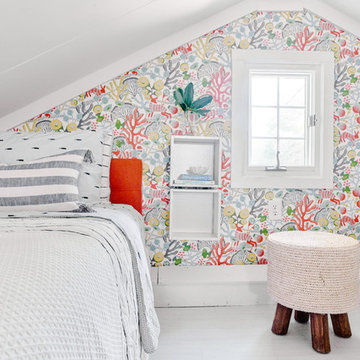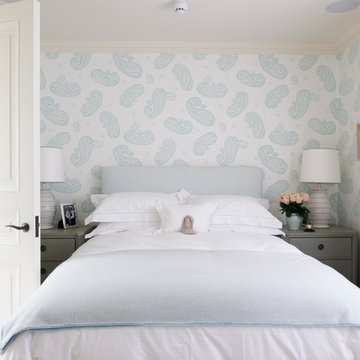Whimsical Wallpaper 551 Small Home Design Photos
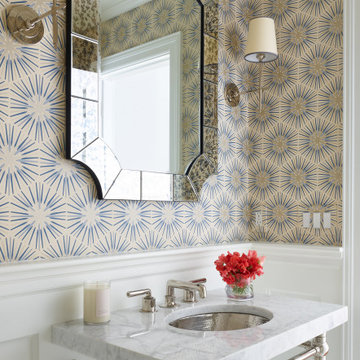
Powder Room, Chestnut Hill, MA
Design ideas for a small transitional powder room in Boston with an undermount sink, white benchtops, multi-coloured tile and multi-coloured walls.
Design ideas for a small transitional powder room in Boston with an undermount sink, white benchtops, multi-coloured tile and multi-coloured walls.
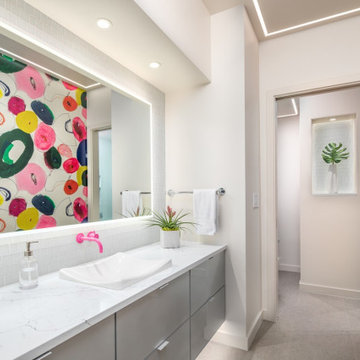
Continuing with the contemporary art theme seen throughout the home, this luxe master bathroom remodel was the second phase in a full condo remodel in NW Portland. Features such as colorful wallpaper, wall-mounted washlet toilet and sink faucet, floating vanity with strip lighting underneath, marble-look quartz counters, and large-format porcelain tile all make this small space feel much larger. For a touch of flair and function, the bathroom features a fun, hot pink sink faucet, strategically placed art niche, and custom cabinetry for optimal storage.
It was also important to our client to create a home where she could have accessibility while aging. We added features like a curb-less shower, shower seat, grab bars, and ample lighting so the space will continue to meet her needs for many years to come.
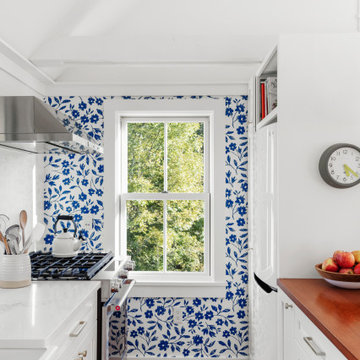
Inspiration for a small country galley kitchen in Boston with a farmhouse sink, white cabinets, quartzite benchtops, white splashback, stainless steel appliances, medium hardwood floors, white benchtop and shaker cabinets.
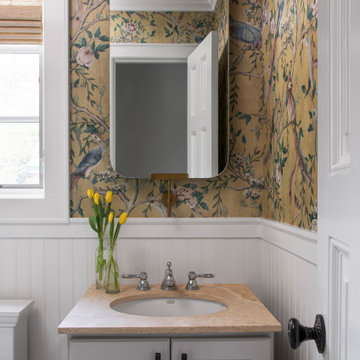
Powder Bathroom with Statement Wallpaper, Photo by Emily Minton Redfield
Design ideas for a small transitional powder room in Chicago with grey cabinets, multi-coloured walls, beige benchtops, recessed-panel cabinets and an undermount sink.
Design ideas for a small transitional powder room in Chicago with grey cabinets, multi-coloured walls, beige benchtops, recessed-panel cabinets and an undermount sink.
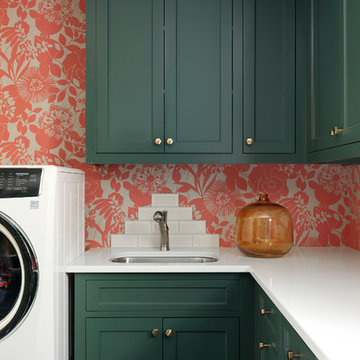
Benjamin Moore Tarrytown Green
Shaker style cabinetry
flower wallpaper
quartz countertops
10" Hex tile floors
Emtek satin brass hardware
Photos by @Spacecrafting
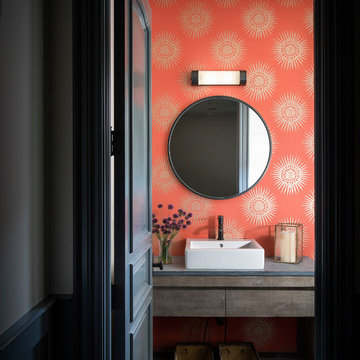
Inspiration for a small transitional powder room in Detroit with flat-panel cabinets, dark wood cabinets, orange walls, dark hardwood floors, a vessel sink, brown floor and grey benchtops.
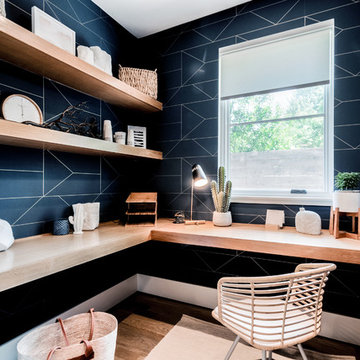
Inspiration for a small contemporary study room in Dallas with a built-in desk, blue walls, light hardwood floors and no fireplace.
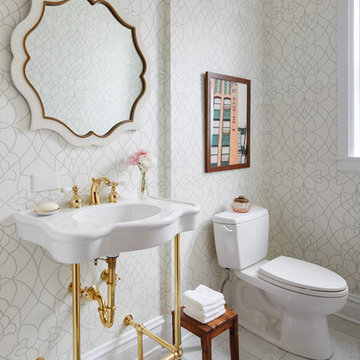
Dustin Halleck
Inspiration for a small transitional powder room in Chicago with ceramic floors, white floor, a two-piece toilet, grey walls, a console sink and white benchtops.
Inspiration for a small transitional powder room in Chicago with ceramic floors, white floor, a two-piece toilet, grey walls, a console sink and white benchtops.
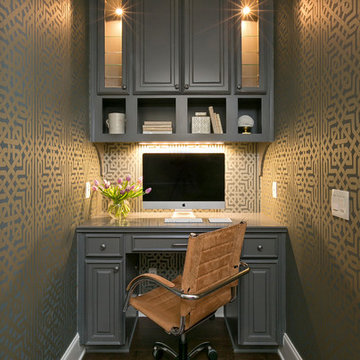
Photography by Patrick Brickman
Inspiration for a small transitional study room in Charleston with dark hardwood floors, a built-in desk, brown floor and multi-coloured walls.
Inspiration for a small transitional study room in Charleston with dark hardwood floors, a built-in desk, brown floor and multi-coloured walls.
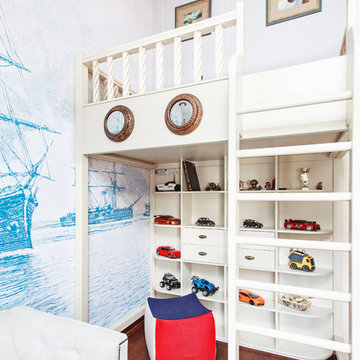
Светлана Игнатенко
Photo of a small beach style kids' bedroom for kids 4-10 years old and boys in Moscow with multi-coloured walls.
Photo of a small beach style kids' bedroom for kids 4-10 years old and boys in Moscow with multi-coloured walls.
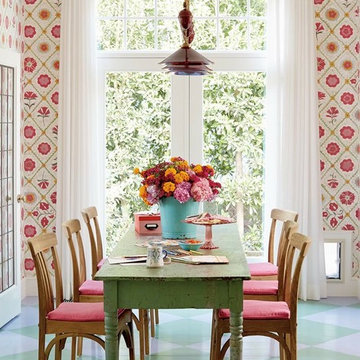
David Tsay for HGTV Magazine
Inspiration for a small beach style dining room in Los Angeles with multi-coloured walls and painted wood floors.
Inspiration for a small beach style dining room in Los Angeles with multi-coloured walls and painted wood floors.
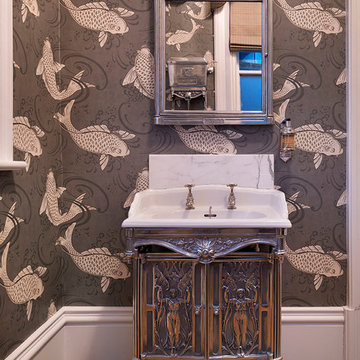
Darren Chung
Photo of a small traditional powder room in Other with an integrated sink, furniture-like cabinets, multi-coloured walls and medium hardwood floors.
Photo of a small traditional powder room in Other with an integrated sink, furniture-like cabinets, multi-coloured walls and medium hardwood floors.
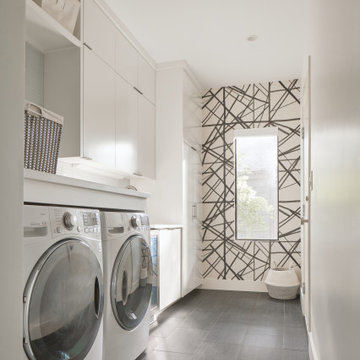
Restructure Studio's Brookhaven Remodel updated the entrance and completely reconfigured the living, dining and kitchen areas, expanding the laundry room and adding a new powder bath. Guests now enter the home into the newly-assigned living space, while an open kitchen occupies the center of the home.
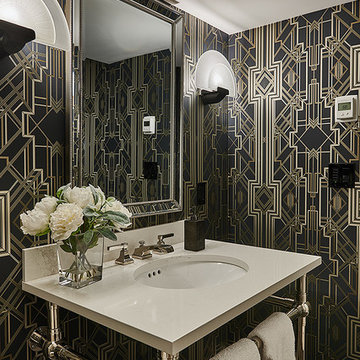
Joshua Lawrence Studios
Photo of a small transitional powder room in Other with multi-coloured walls, a console sink and brown floor.
Photo of a small transitional powder room in Other with multi-coloured walls, a console sink and brown floor.
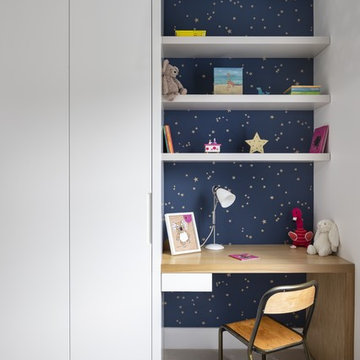
Photo Chris Snook
This is an example of a small contemporary kids' room in London.
This is an example of a small contemporary kids' room in London.
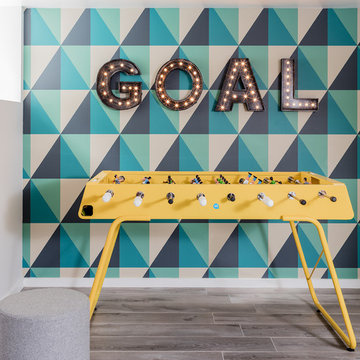
Michael J Lee
Inspiration for a small contemporary open concept family room in New York with a game room, ceramic floors, no fireplace, a wall-mounted tv, grey floor and multi-coloured walls.
Inspiration for a small contemporary open concept family room in New York with a game room, ceramic floors, no fireplace, a wall-mounted tv, grey floor and multi-coloured walls.
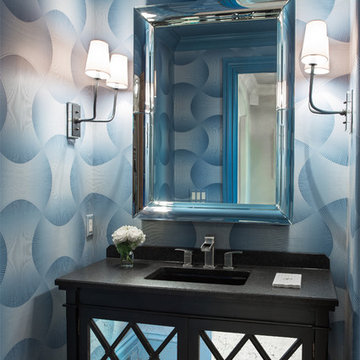
We incorporate textured wall coverings inside display cabinets, above wainscoting, on fireplace surround, on select accent walls, in the powder bath and on LR coffered ceiling.
Scott Moore Photography
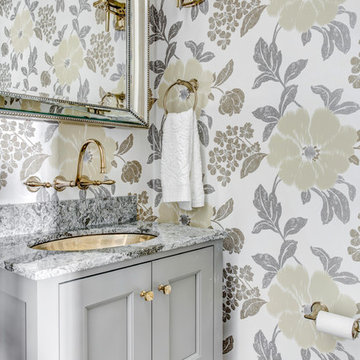
Cabinets: This powder bath features WWWoods Shiloh cabinetry in maple wood, Aspen door style with a Dovetail Gray painted finish.
Countertop: The 3cm countertops are a Cambria quartz in Galloway, paired with a matching splashlette.
Fixtures and Fittings: From Kohler, we have an oval undermount vanity sink in Mirrored French Gold. The faucet, also from Kohler, is a Finial Traditional Wall-Mount Bath sink faucet trim with lever handles and 9-3/4” spout in French Gold.
Whimsical Wallpaper 551 Small Home Design Photos
2



















