Whimsical Wallpaper 551 Small Home Design Photos
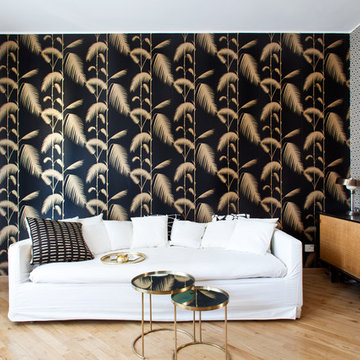
Foto Giulio Oriani
the big sofa in the livingroom
This is an example of a small eclectic family room in Milan with multi-coloured walls, medium hardwood floors, no fireplace and brown floor.
This is an example of a small eclectic family room in Milan with multi-coloured walls, medium hardwood floors, no fireplace and brown floor.
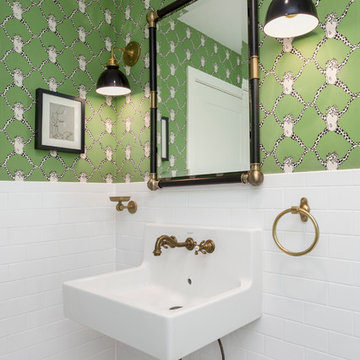
Jess Blackwell Photography
Inspiration for a small traditional bathroom in Denver with white tile, ceramic tile, green walls, ceramic floors and a wall-mount sink.
Inspiration for a small traditional bathroom in Denver with white tile, ceramic tile, green walls, ceramic floors and a wall-mount sink.
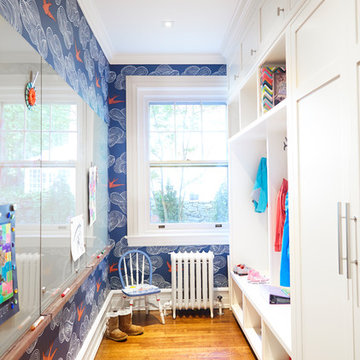
alyssa kirsten
This is an example of a small transitional mudroom in Wilmington with blue walls, medium hardwood floors and brown floor.
This is an example of a small transitional mudroom in Wilmington with blue walls, medium hardwood floors and brown floor.
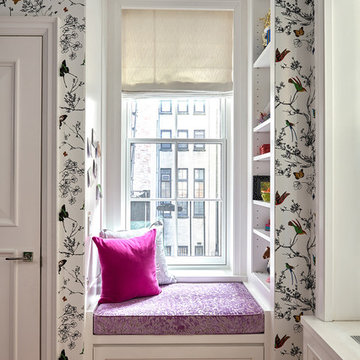
Small traditional master bedroom in New York with white walls, light hardwood floors and brown floor.
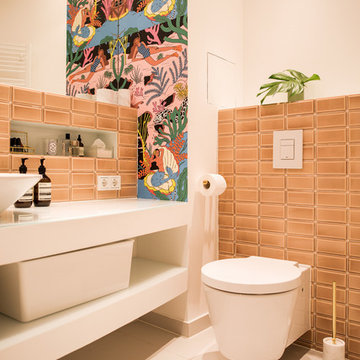
Eine offene Wohnfläche mit abgetrennten Bereichen fürs Wohnen, Essen und Schlafen zeichnen dieses kleine Apartment in Berlin Mitte aus. Das Interior Design verbindet moderne Stücke mit Vintage-Objekten und Maßanfertigungen. Dabei wurden passende Objekte aus ganz Europa zusammengetragen und mit vorhandenen Kunstwerken und Liebhaberstücken verbunden. Mobiliar und Beleuchtung schaffen so einen harmonischen Raum mit Stil und außergewöhnlichen Extras wie Barbie-Kleiderhaken oder der Tapete im Badezimmer, einer Sonderanfertigung.
In die Gesamtgestaltung sind auch passgenaue Tischlerarbeiten integriert. Sie schaffen großen und unauffälligen Stauraum für Schuhe, Bücher und Küchenutensilien. Kleider finden nun zudem in einem begehbaren Schrank Platz.
INTERIOR DESIGN & STYLING: THE INNER HOUSE
MÖBELDESIGN UND UMSETZUNG: Jenny Orgis, https://salon.io/jenny-orgis
FOTOS: © THE INNER HOUSE, Fotograf: Manuel Strunz, www.manuu.eu
Artwork Wallpaper: Felicity Marshall, http://www.felicitypmarshall.com
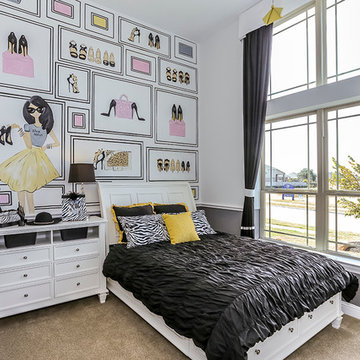
Design ideas for a small kids' room for girls in Houston with multi-coloured walls and carpet.
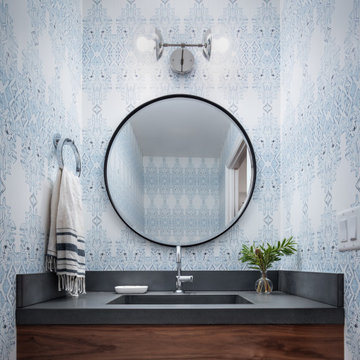
Transitional home with a light, bright aesthetic.
This is an example of a small transitional powder room in Los Angeles with blue walls, an integrated sink, engineered quartz benchtops, black benchtops, flat-panel cabinets and dark wood cabinets.
This is an example of a small transitional powder room in Los Angeles with blue walls, an integrated sink, engineered quartz benchtops, black benchtops, flat-panel cabinets and dark wood cabinets.
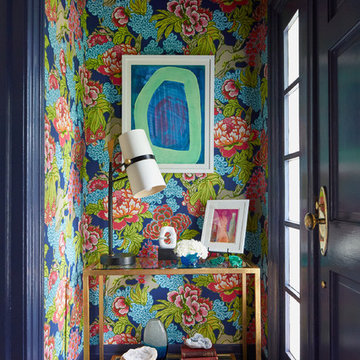
Photographed by Laura Moss
Design ideas for a small transitional entry hall in New York with multi-coloured walls, a single front door, a blue front door and blue floor.
Design ideas for a small transitional entry hall in New York with multi-coloured walls, a single front door, a blue front door and blue floor.
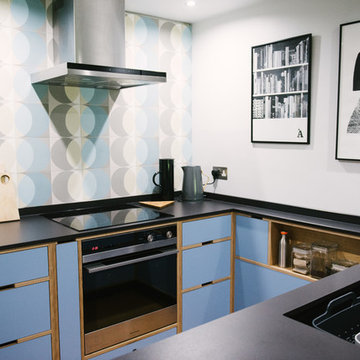
Wood & Wire: Mid Century Modern Blue Plywood Kitchen
As seen on “Best House in Town” York / BBC
www.sarahmasonphotography.co.uk/
Photo of a small midcentury u-shaped kitchen in Other with flat-panel cabinets, blue cabinets, no island, black benchtop, an integrated sink, blue splashback and black appliances.
Photo of a small midcentury u-shaped kitchen in Other with flat-panel cabinets, blue cabinets, no island, black benchtop, an integrated sink, blue splashback and black appliances.
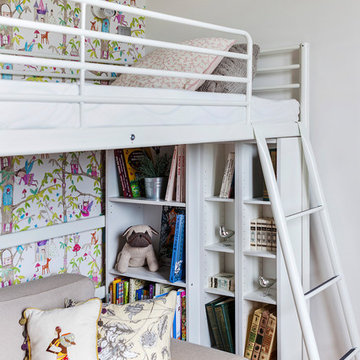
Детская комната для девочки - младшеклассницы
Small transitional kids' bedroom in Moscow with white walls for kids 4-10 years old and girls.
Small transitional kids' bedroom in Moscow with white walls for kids 4-10 years old and girls.
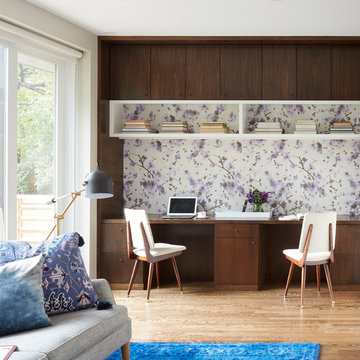
This is an example of a small midcentury home office in Chicago with a built-in desk, multi-coloured walls, light hardwood floors, a library, no fireplace and white floor.
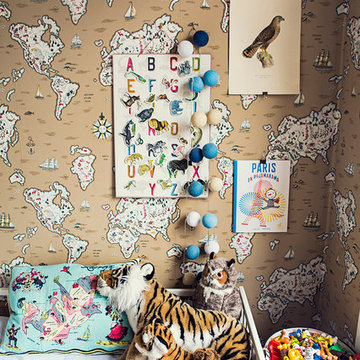
Photo of a small eclectic gender-neutral kids' bedroom for kids 4-10 years old in Stockholm with multi-coloured walls.
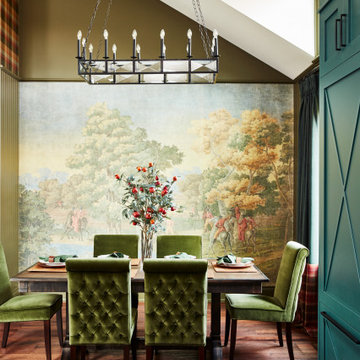
Rustic yet refined, this modern country retreat blends old and new in masterful ways, creating a fresh yet timeless experience. The structured, austere exterior gives way to an inviting interior. The palette of subdued greens, sunny yellows, and watery blues draws inspiration from nature. Whether in the upholstery or on the walls, trailing blooms lend a note of softness throughout. The dark teal kitchen receives an injection of light from a thoughtfully-appointed skylight; a dining room with vaulted ceilings and bead board walls add a rustic feel. The wall treatment continues through the main floor to the living room, highlighted by a large and inviting limestone fireplace that gives the relaxed room a note of grandeur. Turquoise subway tiles elevate the laundry room from utilitarian to charming. Flanked by large windows, the home is abound with natural vistas. Antlers, antique framed mirrors and plaid trim accentuates the high ceilings. Hand scraped wood flooring from Schotten & Hansen line the wide corridors and provide the ideal space for lounging.
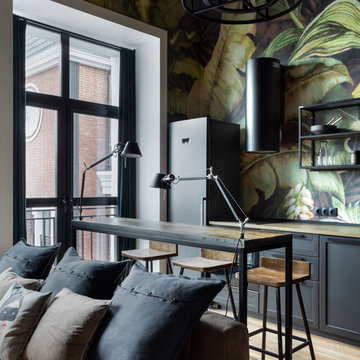
Small industrial open plan kitchen in Moscow with black cabinets, wood benchtops, multi-coloured splashback, black appliances, with island, beige floor, beige benchtop, shaker cabinets and light hardwood floors.
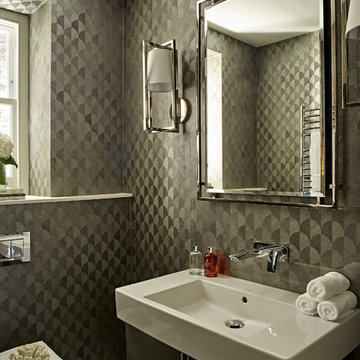
Nick Smith
Inspiration for a small contemporary powder room in London with flat-panel cabinets, grey cabinets, a wall-mount toilet, grey walls, porcelain floors, grey floor and a console sink.
Inspiration for a small contemporary powder room in London with flat-panel cabinets, grey cabinets, a wall-mount toilet, grey walls, porcelain floors, grey floor and a console sink.
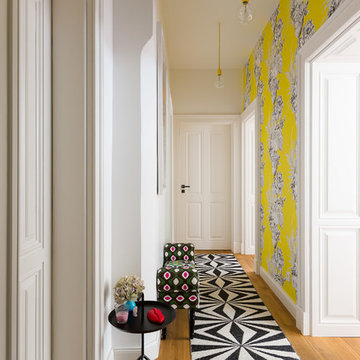
Photo of a small contemporary hallway in Cologne with white walls, medium hardwood floors and brown floor.
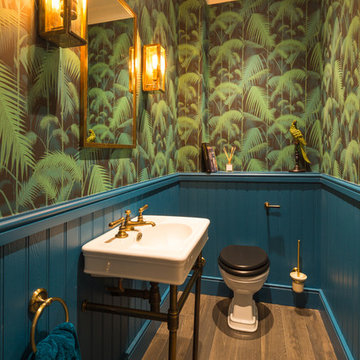
Photo of a small powder room in London with a one-piece toilet, blue walls, a console sink and brown floor.
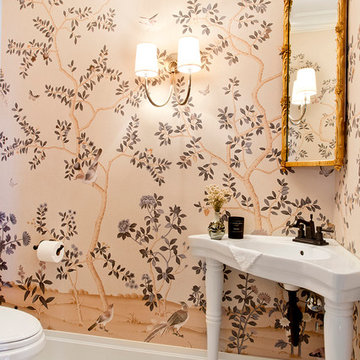
950 sq. ft. gut renovation of a pre-war NYC apartment to add a half-bath and guest bedroom.
Photo of a small traditional powder room in New York with white tile, multi-coloured walls, marble floors, a console sink and white floor.
Photo of a small traditional powder room in New York with white tile, multi-coloured walls, marble floors, a console sink and white floor.
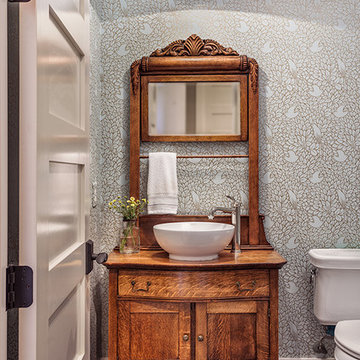
Inspiro 8 Studio
Inspiration for a small country powder room in Other with shaker cabinets, medium wood cabinets, a one-piece toilet, blue walls, a vessel sink, wood benchtops, brown floor, medium hardwood floors and brown benchtops.
Inspiration for a small country powder room in Other with shaker cabinets, medium wood cabinets, a one-piece toilet, blue walls, a vessel sink, wood benchtops, brown floor, medium hardwood floors and brown benchtops.
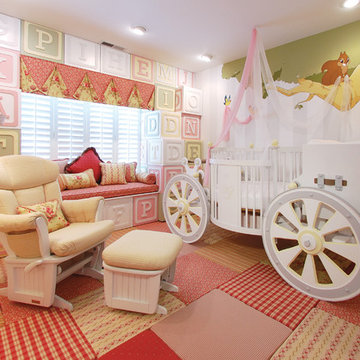
THEME Created for a baby girl, this
room is magical, feminine and very
pink. At its heart is the Carriage Crib,
surrounded by a large oak tree with
delightful animals, baby blocks, a cozy
window seat and an upholstered play
area on the floor.
FOCUS The eye-catching size and
detail of the Carriage Crib, with
a dainty canopy held in place by
woodland creatures immediately
catches a visitor’s attention, and is
enhanced by the piece’s fascinating
colors and textures. Wall murals,
fabrics, accent furniture and lighting
accent the beauty of the crib. A
handsome Dutch door with a minientrance
just for her ensures that this
princess feels at home as soon as she
steps in the room.
STORAGE The room has closet
organizers for everyday items, and
cubicle storage is beautifully hidden
behind the wall letter blocks.
GROWTH As the room’s occupant
grows from baby to toddler to
child and ‘tween, the room is easily
transformed with age-appropriate
toys, pictures, bedding and fabrics.
The crib portion of the carriage can
be removed and fitted with a larger
mattress, saving both time and money
in the future. Letter blocks are easily
updated by simply removing the letters
and replacing them with mirrors, colors
or other images.
SAFETY Standard precautions are
taken to secure power outlets and keep
exposed shelving out of reach. Thickly
padded upholstered squares featuring
colors and patterns that coordinate
with the fabrics on the window seat
and valance create a visually inviting,
comfortable and safe place to play.
Whimsical Wallpaper 551 Small Home Design Photos
5


















